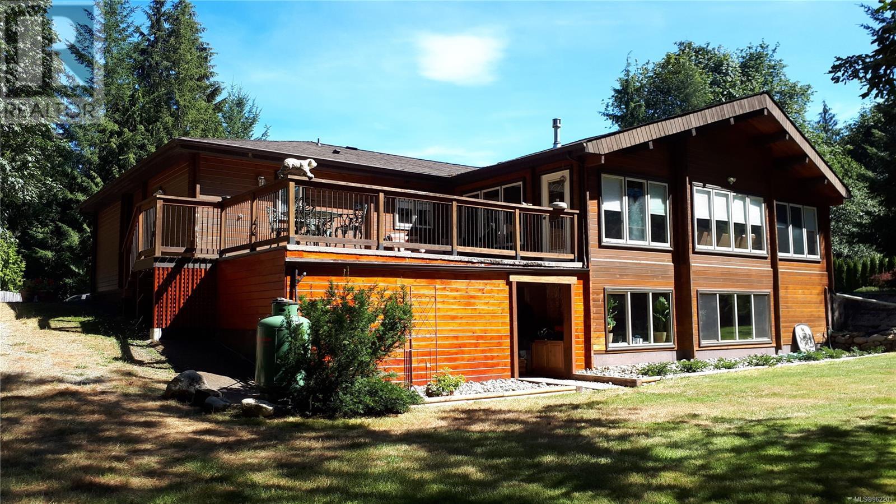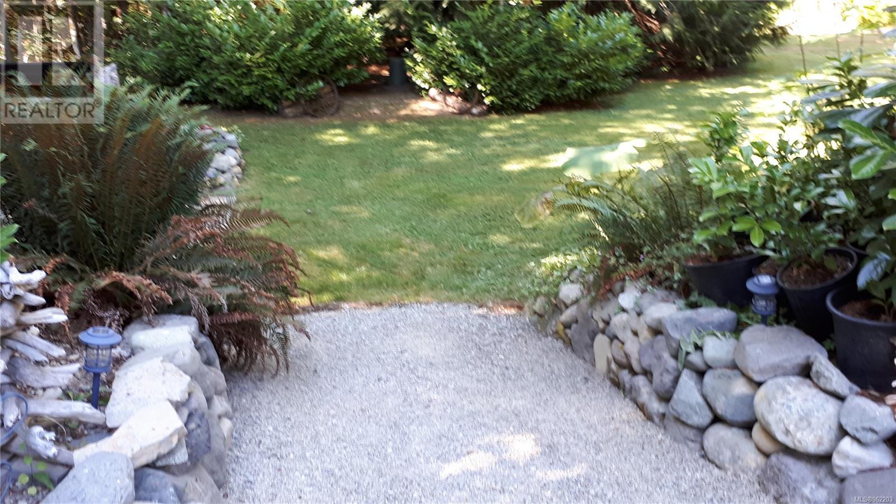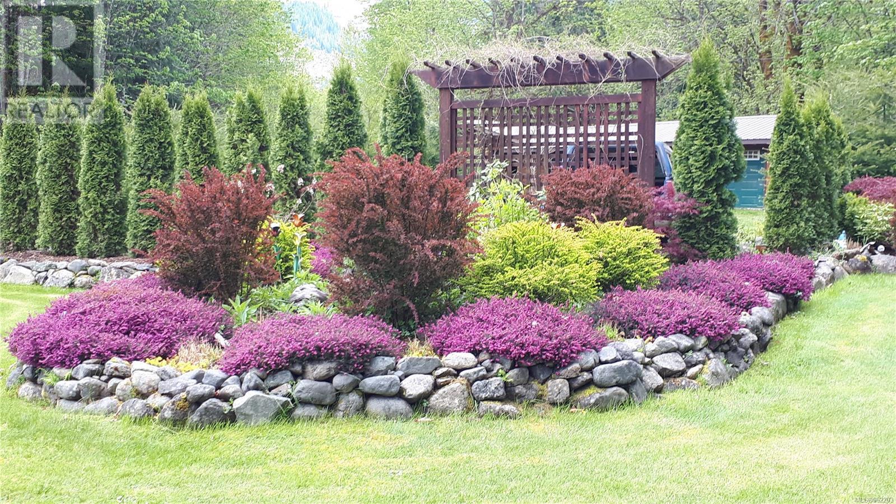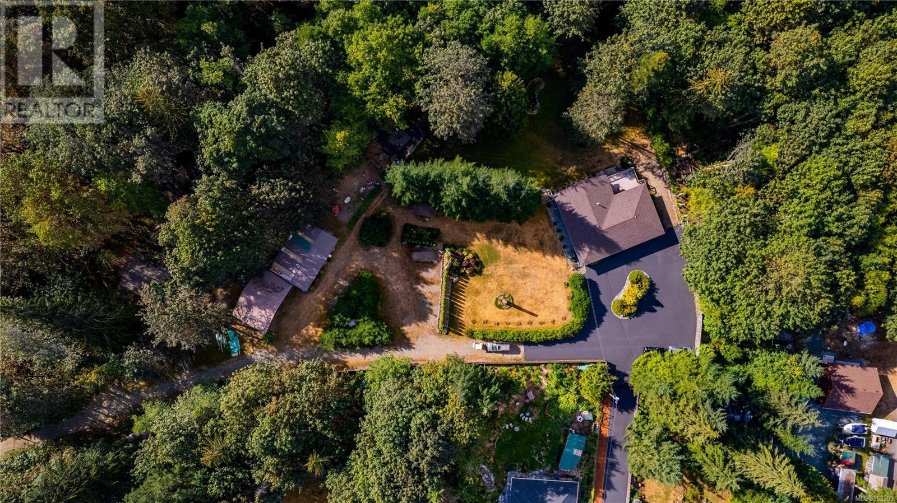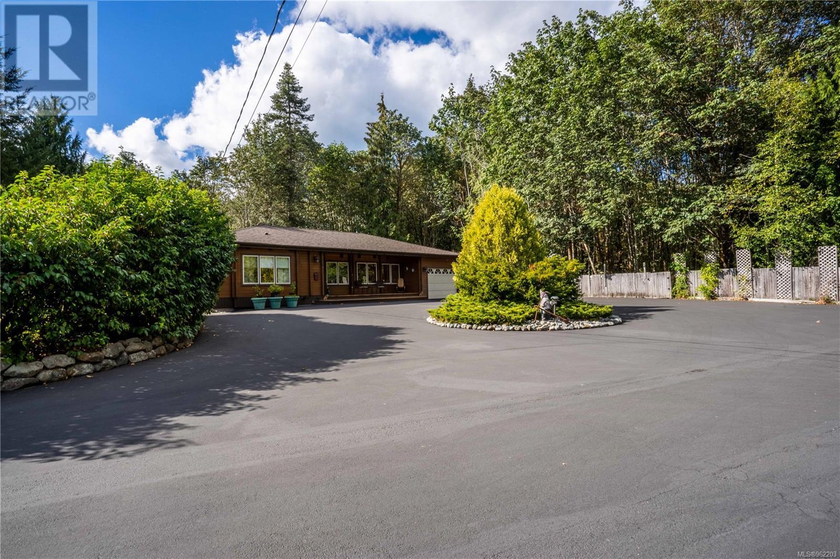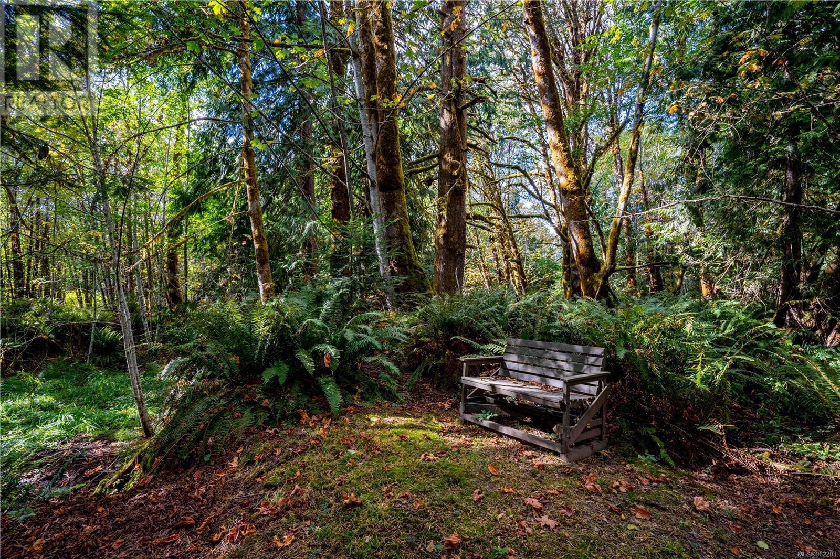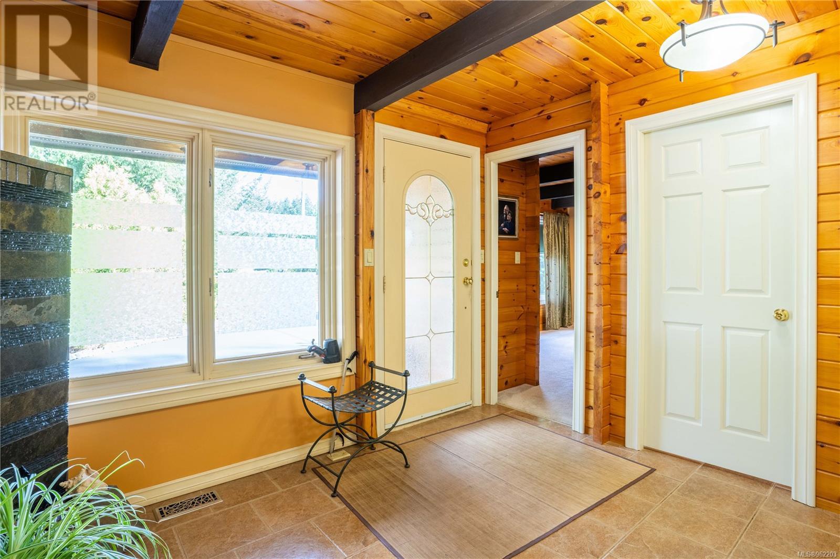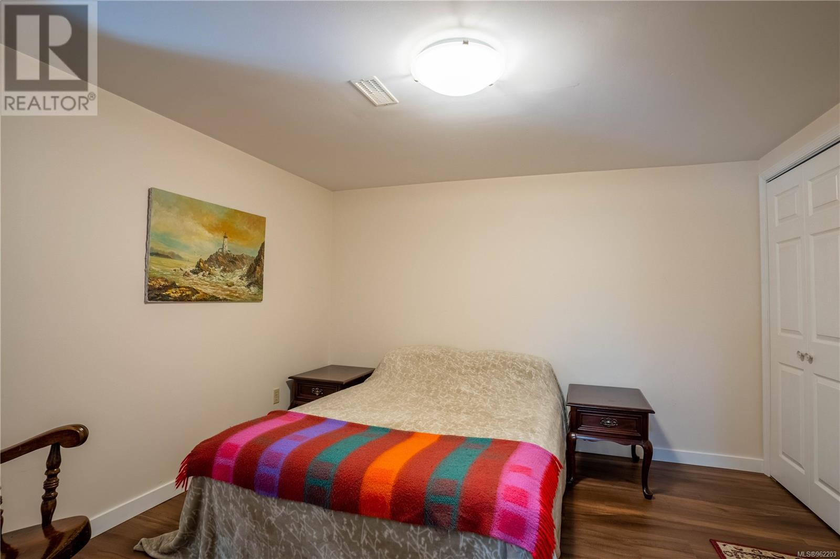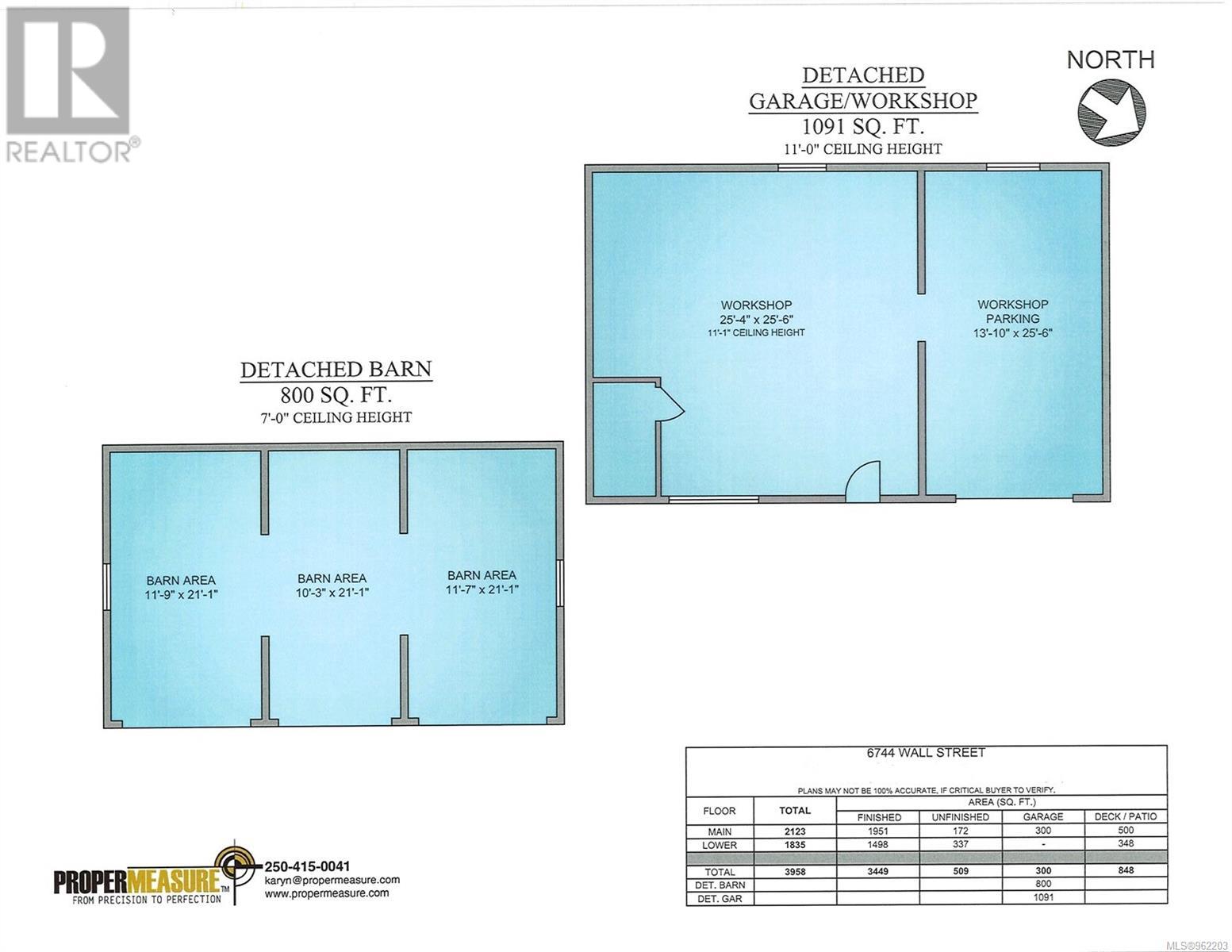6744 Wall St Honeymoon Bay, British Columbia V0R 1Y0
$1,299,000
Embark on a journey exploring the backroads from Cowichan to Port Renfrew and beyond, starting from the comfort of your own front yard. This extraordinary property, divided by the road, showcases a tranquil spring-fed pond on one side and a charming creek on the other. The ranch-style home with a basement boasts a complete two-bedroom suite, offering opportunities for extra income. Nestled on 4.75 acres in Honeymoon Bay, this is a haven for horseback or ATV enthusiasts, with convenient access to parkland. Custom-built yellow pine home comprises 3958 sqft of finished space, with an additional 509 sqft awaiting your personal touch. A spacious 1000 sqft shop and a three-bay drive shed provide ample storage for your outdoor gear. Relish the cozy ambiance of the floor-to-ceiling stone fireplace in the expansive living room, while the well-appointed kitchen, brimming with plentiful cabinets, is sure to impress any chef. Whether you're seeking adventure or serenity, this property offers the perfect blend of comfort and opportunity. (id:48643)
Property Details
| MLS® Number | 962203 |
| Property Type | Single Family |
| Neigbourhood | Honeymoon Bay |
| Features | Acreage |
| Parking Space Total | 20 |
| Structure | Barn, Shed, Workshop |
Building
| Bathroom Total | 4 |
| Bedrooms Total | 4 |
| Constructed Date | 1996 |
| Cooling Type | Air Conditioned |
| Fireplace Present | Yes |
| Fireplace Total | 1 |
| Heating Type | Forced Air, Heat Pump |
| Size Interior | 4,467 Ft2 |
| Total Finished Area | 3958 Sqft |
| Type | House |
Land
| Access Type | Road Access |
| Acreage | Yes |
| Size Irregular | 4.75 |
| Size Total | 4.75 Ac |
| Size Total Text | 4.75 Ac |
| Zoning Description | R3 |
| Zoning Type | Residential |
Rooms
| Level | Type | Length | Width | Dimensions |
|---|---|---|---|---|
| Lower Level | Bathroom | 5-Piece | ||
| Lower Level | Storage | 18 ft | 9 ft | 18 ft x 9 ft |
| Lower Level | Storage | 19 ft | 8 ft | 19 ft x 8 ft |
| Lower Level | Bedroom | 18 ft | 11 ft | 18 ft x 11 ft |
| Lower Level | Bedroom | 11 ft | 12 ft | 11 ft x 12 ft |
| Lower Level | Recreation Room | 21 ft | 14 ft | 21 ft x 14 ft |
| Lower Level | Kitchen | 9 ft | 14 ft | 9 ft x 14 ft |
| Lower Level | Living Room/dining Room | 24 ft | 11 ft | 24 ft x 11 ft |
| Main Level | Bathroom | 2-Piece | ||
| Main Level | Ensuite | 3-Piece | ||
| Main Level | Laundry Room | 14 ft | 6 ft | 14 ft x 6 ft |
| Main Level | Pantry | 14 ft | 6 ft | 14 ft x 6 ft |
| Main Level | Living Room | 34 ft | 15 ft | 34 ft x 15 ft |
| Main Level | Bedroom | 17 ft | 11 ft | 17 ft x 11 ft |
| Main Level | Ensuite | 3-Piece | ||
| Main Level | Primary Bedroom | 17 ft | 15 ft | 17 ft x 15 ft |
| Main Level | Den | 13 ft | 12 ft | 13 ft x 12 ft |
| Main Level | Entrance | 11 ft | 12 ft | 11 ft x 12 ft |
| Main Level | Dining Room | 12 ft | 15 ft | 12 ft x 15 ft |
| Main Level | Kitchen | 12 ft | 14 ft | 12 ft x 14 ft |
https://www.realtor.ca/real-estate/26823211/6744-wall-st-honeymoon-bay-honeymoon-bay
Contact Us
Contact us for more information
Sandy Stinson
www.sandystinson.com/
www.facebook.com/remax.lakecowichan.homes
81 Cowichan Lake Road P.o. Box 329
Lake Cowichan, British Columbia V0R 2G0
(250) 749-6000
(250) 749-6002
www.remax-generation.ca/
www.facebook.com/remax.lakecowichan.homes

