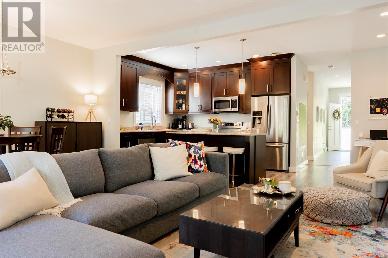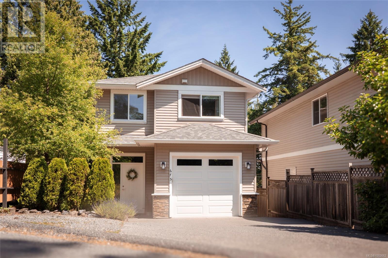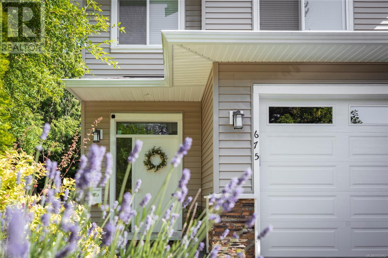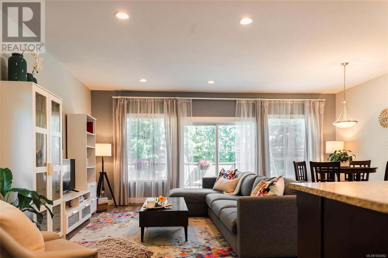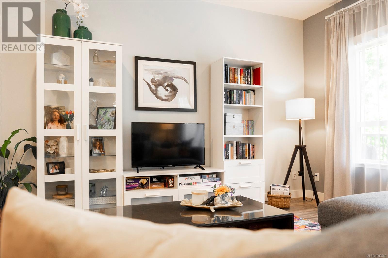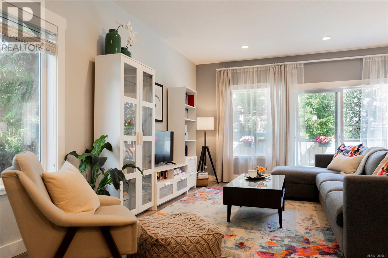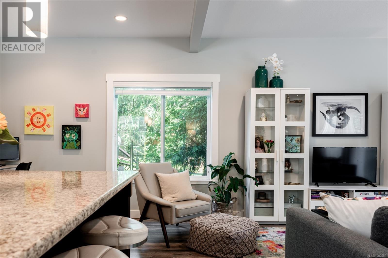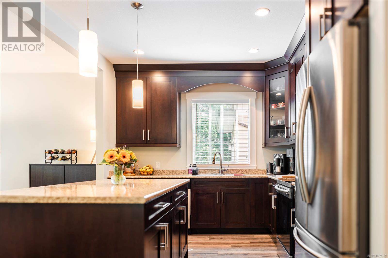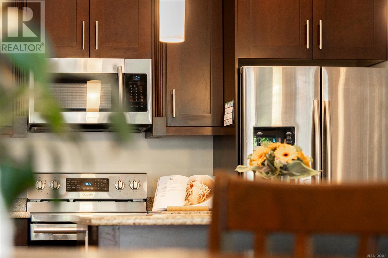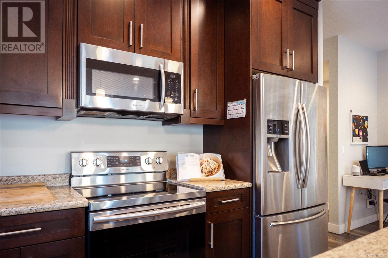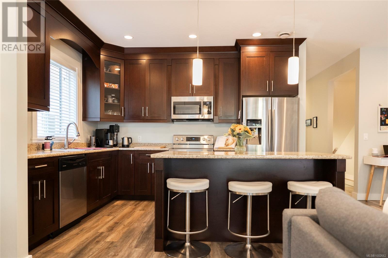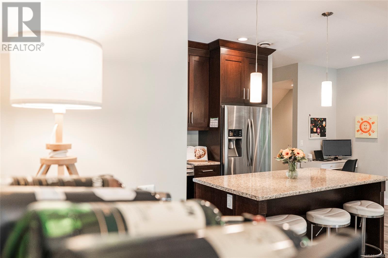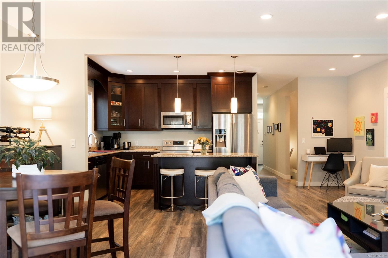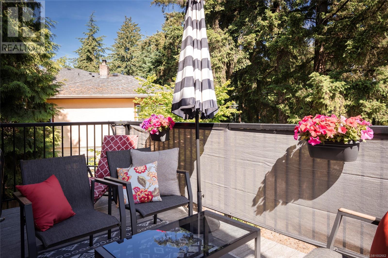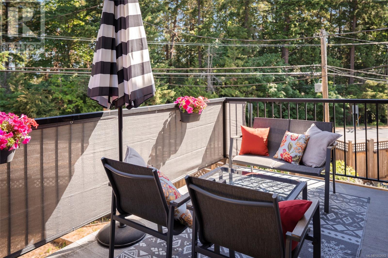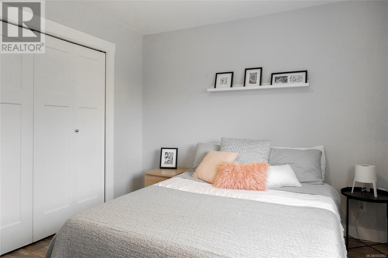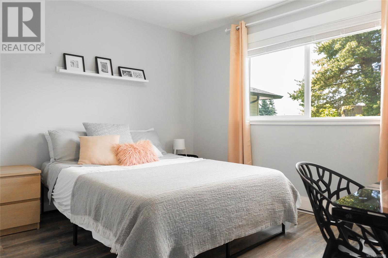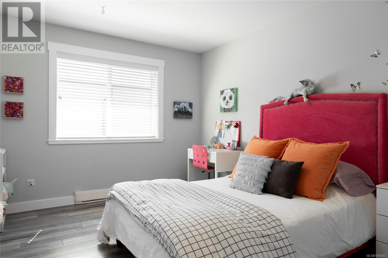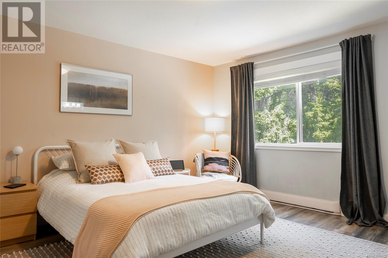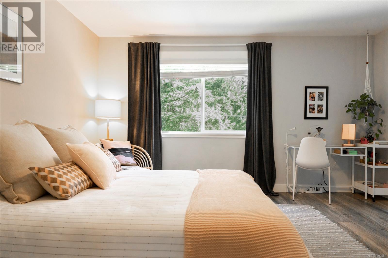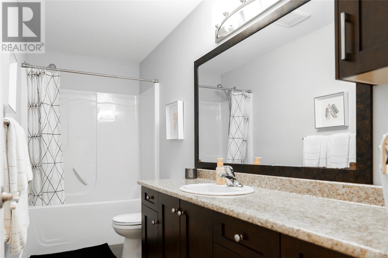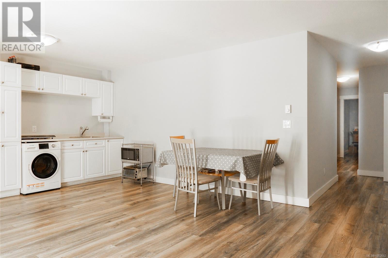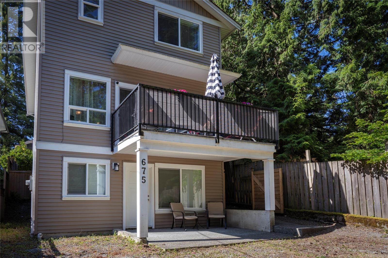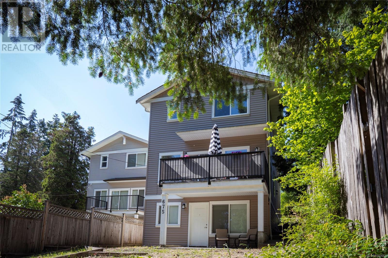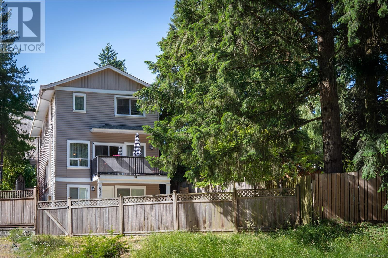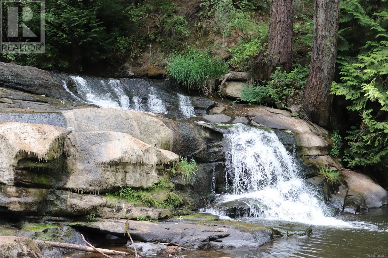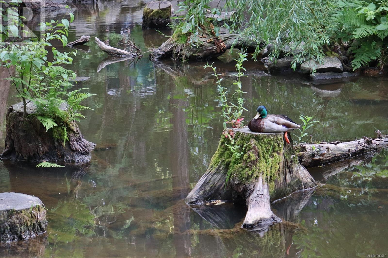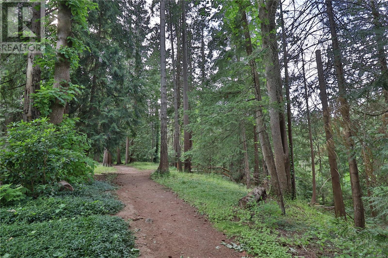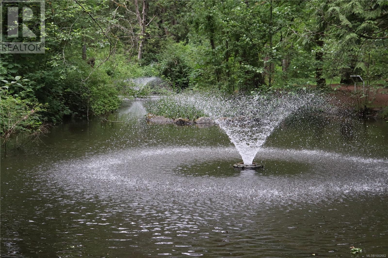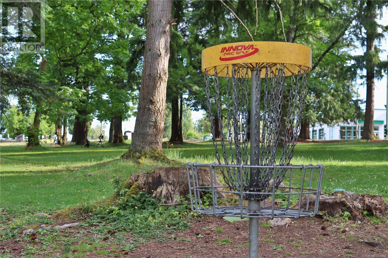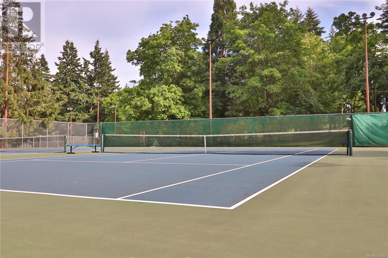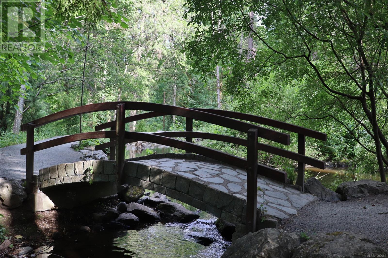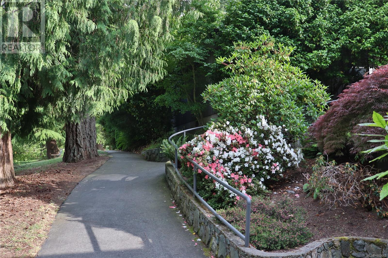675 Bowen Rd Nanaimo, British Columbia V9R 2A3
$734,800
Discover stylish and comfortable living in this welcoming Central Nanaimo home, perfectly located across from Bowen Park. With tennis courts, forested trails, a duck pond, and even an 18-hole disc golf course just steps away, this location offers the perfect blend of nature and convenience. Inside, the open-concept main floor features a bright, modern kitchen designed for both everyday living and entertaining. The living area flows out to a private balcony—ideal for morning coffee or relaxing with a view of the park. Upstairs, the spacious primary bedroom offers a peaceful retreat with two walk-in closets and a clean, contemporary en-suite. Downstairs, a walk-out basement suite provides excellent flexibility, whether for guests, extended family, or rental income. This is a thoughtfully maintained home in a vibrant, walkable neighbourhood—perfect for those looking to enjoy an active lifestyle without sacrificing comfort or style. (id:48643)
Property Details
| MLS® Number | 1002662 |
| Property Type | Single Family |
| Neigbourhood | Central Nanaimo |
| Features | Central Location, Park Setting, Southern Exposure, Other |
| Parking Space Total | 3 |
| Plan | Vip1465 |
Building
| Bathroom Total | 4 |
| Bedrooms Total | 4 |
| Constructed Date | 2016 |
| Cooling Type | None |
| Heating Fuel | Electric |
| Heating Type | Baseboard Heaters |
| Size Interior | 2,550 Ft2 |
| Total Finished Area | 2550 Sqft |
| Type | House |
Land
| Access Type | Road Access |
| Acreage | No |
| Size Irregular | 3742 |
| Size Total | 3742 Sqft |
| Size Total Text | 3742 Sqft |
| Zoning Description | R1 |
| Zoning Type | Residential |
Rooms
| Level | Type | Length | Width | Dimensions |
|---|---|---|---|---|
| Second Level | Ensuite | 5'4 x 9'3 | ||
| Second Level | Primary Bedroom | 14'3 x 15'0 | ||
| Second Level | Bedroom | 12'3 x 10'8 | ||
| Second Level | Bathroom | 12'3 x 5'0 | ||
| Second Level | Laundry Room | 7'10 x 8'4 | ||
| Second Level | Bedroom | 11'9 x 12'10 | ||
| Lower Level | Kitchen | 7'2 x 14'4 | ||
| Lower Level | Living Room | 12'6 x 37'0 | ||
| Lower Level | Bedroom | 12'3 x 10'6 | ||
| Lower Level | Bathroom | 12'3 x 5'0 | ||
| Main Level | Living Room | 13'6 x 24'9 | ||
| Main Level | Dining Room | 6'3 x 14'7 | ||
| Main Level | Entrance | 7'8 x 21'2 | ||
| Main Level | Bathroom | 5'6 x 5'11 | ||
| Main Level | Kitchen | 12'2 x 10'6 |
https://www.realtor.ca/real-estate/28446199/675-bowen-rd-nanaimo-central-nanaimo
Contact Us
Contact us for more information

Derek Gillette
Personal Real Estate Corporation
www.derekgillette.com/
fr-ca.facebook.com/DG-Associates-905603329493495/
ca.linkedin.com/company/derek-gillette-personal-real-estate-corporation
twitter.com/DerekGillette
#2 - 3179 Barons Rd
Nanaimo, British Columbia V9T 5W5
(833) 817-6506
(866) 253-9200
www.exprealty.ca/

