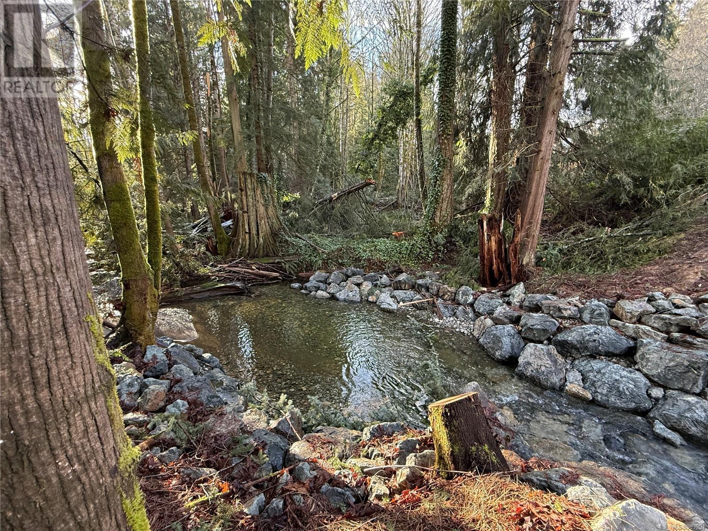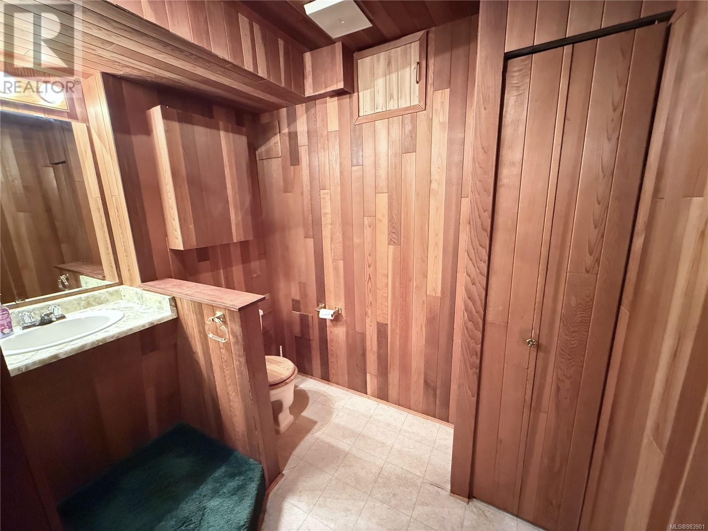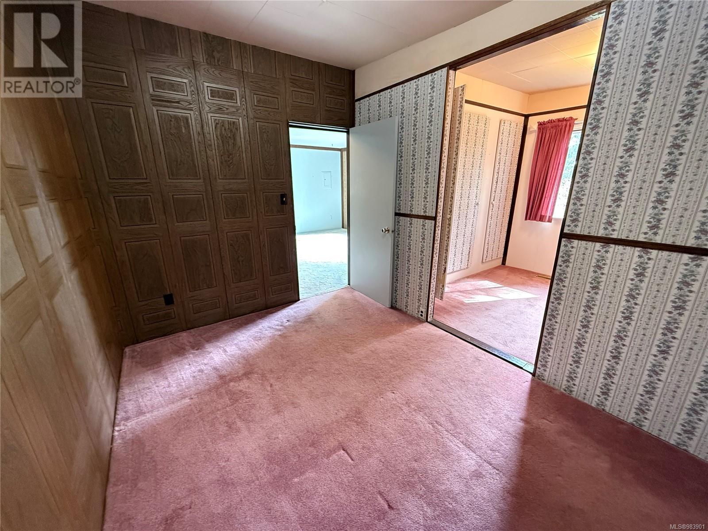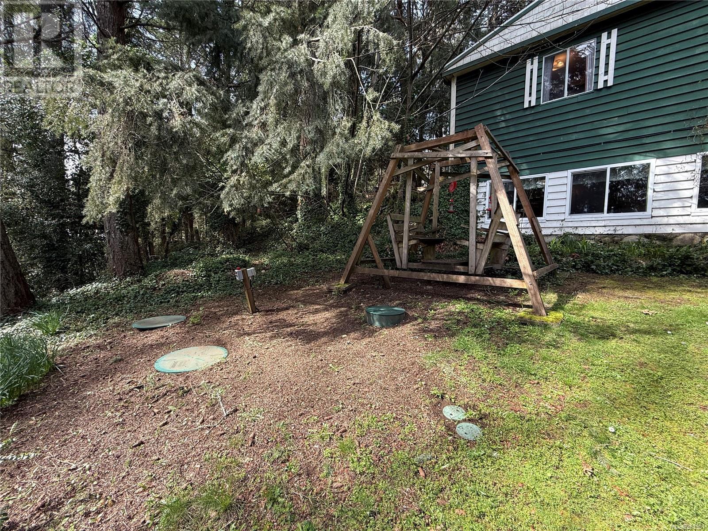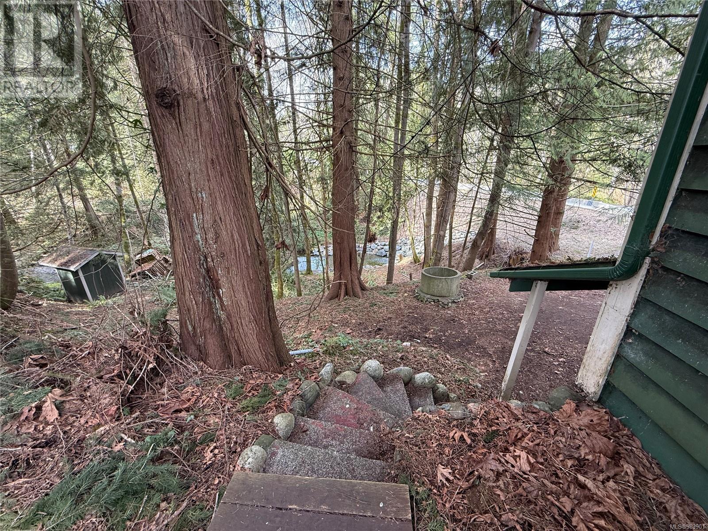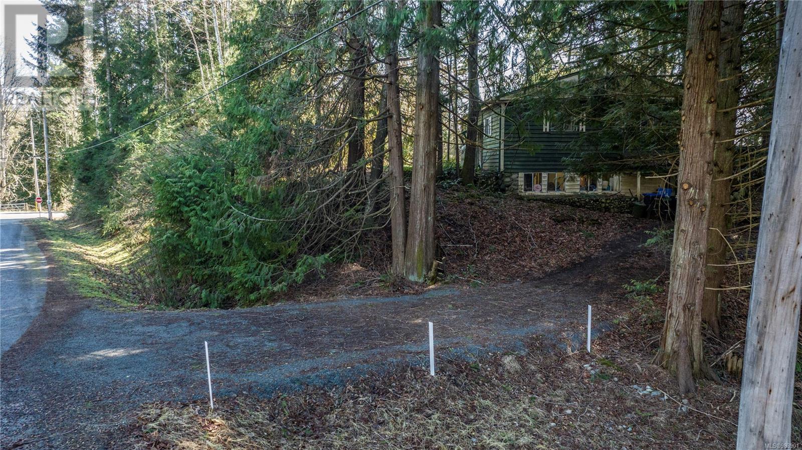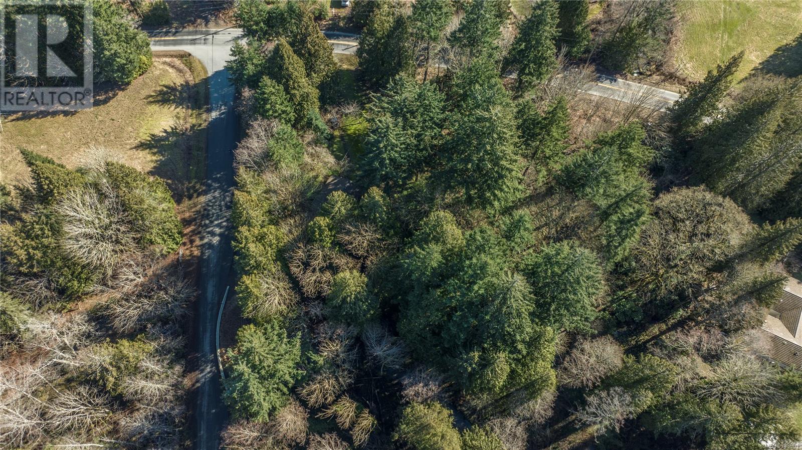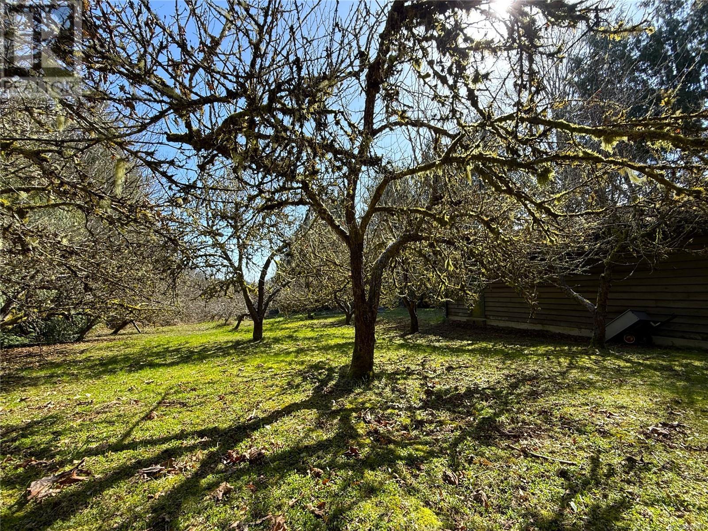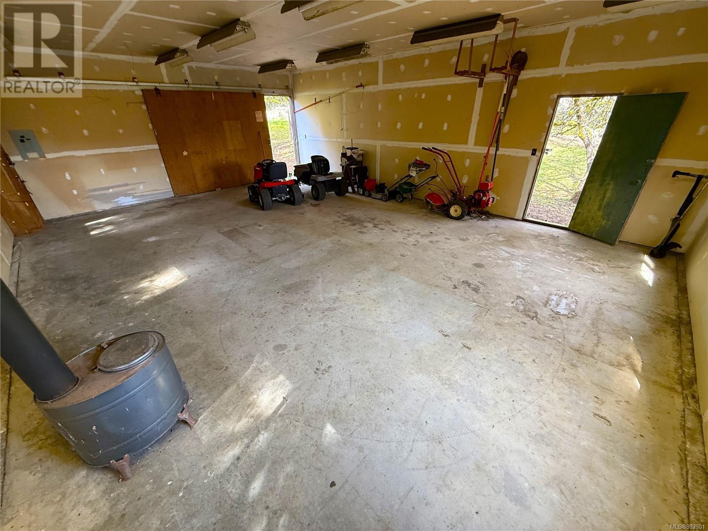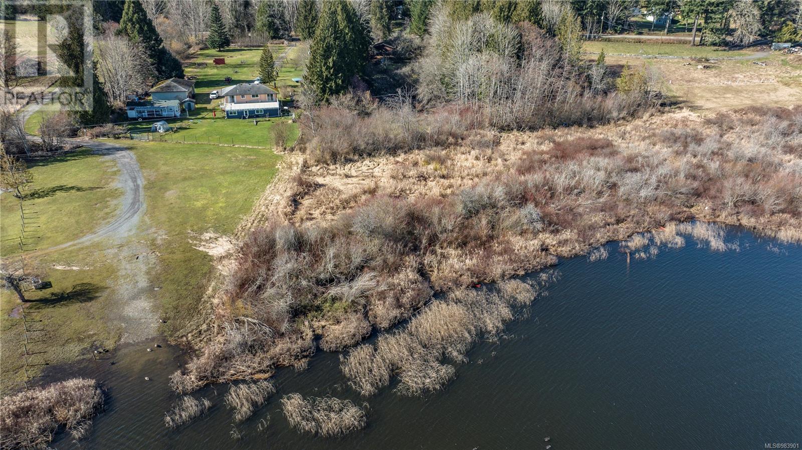6756 Doumont Rd Nanaimo, British Columbia V9T 6H1
$1,099,000
Brannen Lake waterfront. A rare offering indeed & the first time offered for sale in over 38 yrs. The new owner will likely choose to do upgrades to the (4 or 5 bed) older farm house but what a beautiful property & location to do so. Situated on 3.86 acres (ALR) divided roughly 50/50 by Doumont Rd. The upper section is forested with a beautiful creek running through it while the lower section is an old Apple Orchard with large 31x23ft implements shop. Perhaps a farm market is in your future ? Restore or replant some apple trees, grow a garden & feed your family ? There is so much character to this place you get excited about the endless possibilities. Ground floor of the home features a huge country kitchen with exposed stone foundation. Large bedroom, full bath & Laundry / canning room conclude this level. Upper floor features 3 or 4 more bedrooms with another full bath (access to hot-tub deck) & roomy 17' living/family room. Properties and opportunity's like this don't come along all that often plus there is a plentiful well & a newer septic system too. All of this and still just 5 minutes from all the shopping near Woodgrove Mall. See links for virtual tour and drone video flyover (id:48643)
Property Details
| MLS® Number | 983901 |
| Property Type | Single Family |
| Neigbourhood | North Jingle Pot |
| Features | Acreage, Corner Site |
| Parking Space Total | 8 |
| Water Front Type | Waterfront On Lake |
Building
| Bathroom Total | 2 |
| Bedrooms Total | 4 |
| Constructed Date | 1971 |
| Cooling Type | None |
| Heating Fuel | Oil |
| Heating Type | Forced Air |
| Size Interior | 3,386 Ft2 |
| Total Finished Area | 2615 Sqft |
| Type | House |
Land
| Acreage | Yes |
| Size Irregular | 3.86 |
| Size Total | 3.86 Ac |
| Size Total Text | 3.86 Ac |
| Zoning Description | Ag1 |
| Zoning Type | Agricultural |
Rooms
| Level | Type | Length | Width | Dimensions |
|---|---|---|---|---|
| Second Level | Sitting Room | 14'6 x 8'6 | ||
| Second Level | Sitting Room | 12'1 x 7'1 | ||
| Second Level | Bedroom | 14'6 x 13'0 | ||
| Second Level | Bedroom | 12'1 x 7'8 | ||
| Second Level | Bedroom | 14'6 x 8'4 | ||
| Second Level | Bathroom | 4-Piece | ||
| Second Level | Family Room | 17'3 x 14'5 | ||
| Main Level | Primary Bedroom | 16'7 x 10'8 | ||
| Main Level | Laundry Room | 14'9 x 9'5 | ||
| Main Level | Bathroom | 4-Piece | ||
| Main Level | Dining Room | 18'10 x 8'10 | ||
| Main Level | Kitchen | 18'8 x 7'9 | ||
| Main Level | Entrance | 8'1 x 7'10 |
https://www.realtor.ca/real-estate/28141701/6756-doumont-rd-nanaimo-north-jingle-pot
Contact Us
Contact us for more information

David Hayward
Personal Real Estate Corporation
www.royallepagenanaimo.com/
4200 Island Highway North
Nanaimo, British Columbia V9T 1W6
(250) 758-7653
(250) 758-8477
royallepagenanaimo.ca/

Graeme Macphail
4200 Island Highway North
Nanaimo, British Columbia V9T 1W6
(250) 758-7653
(250) 758-8477
royallepagenanaimo.ca/








