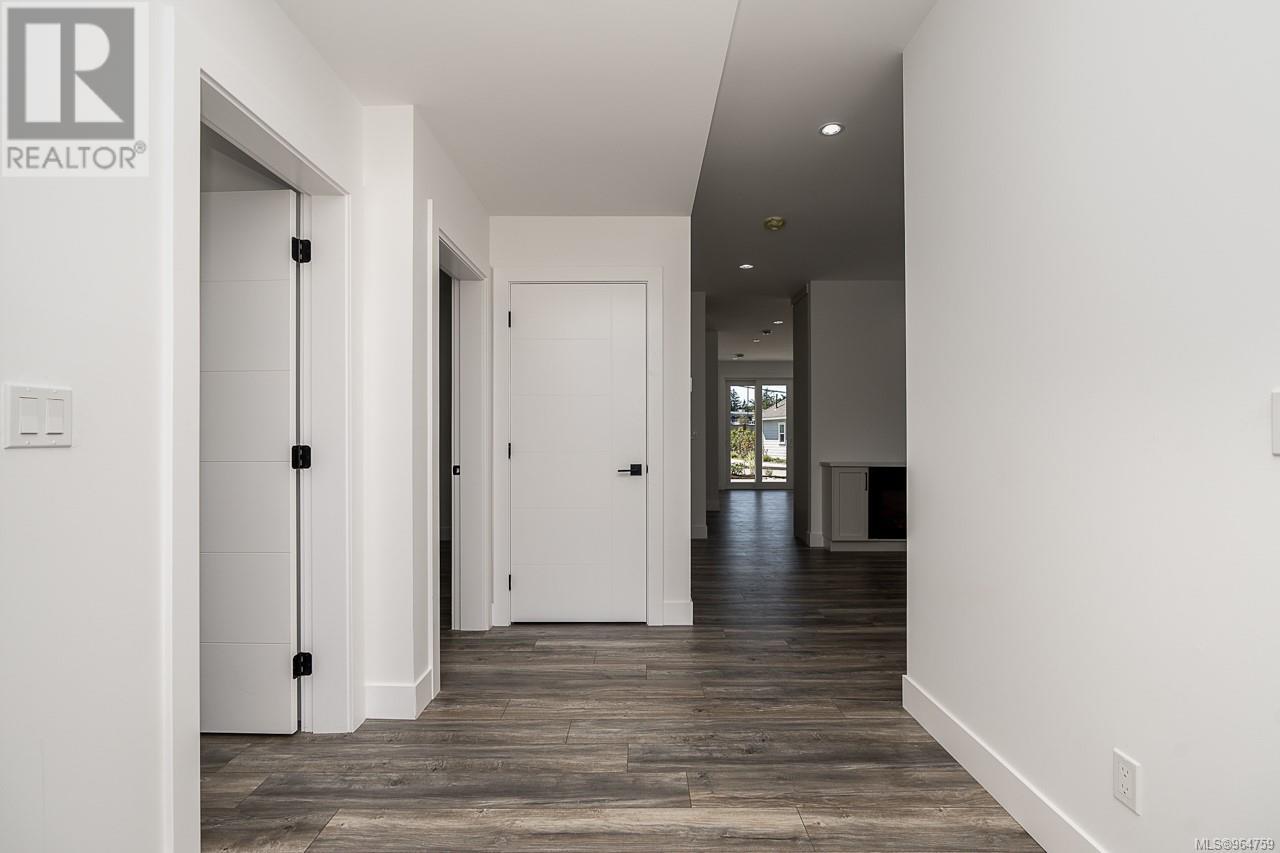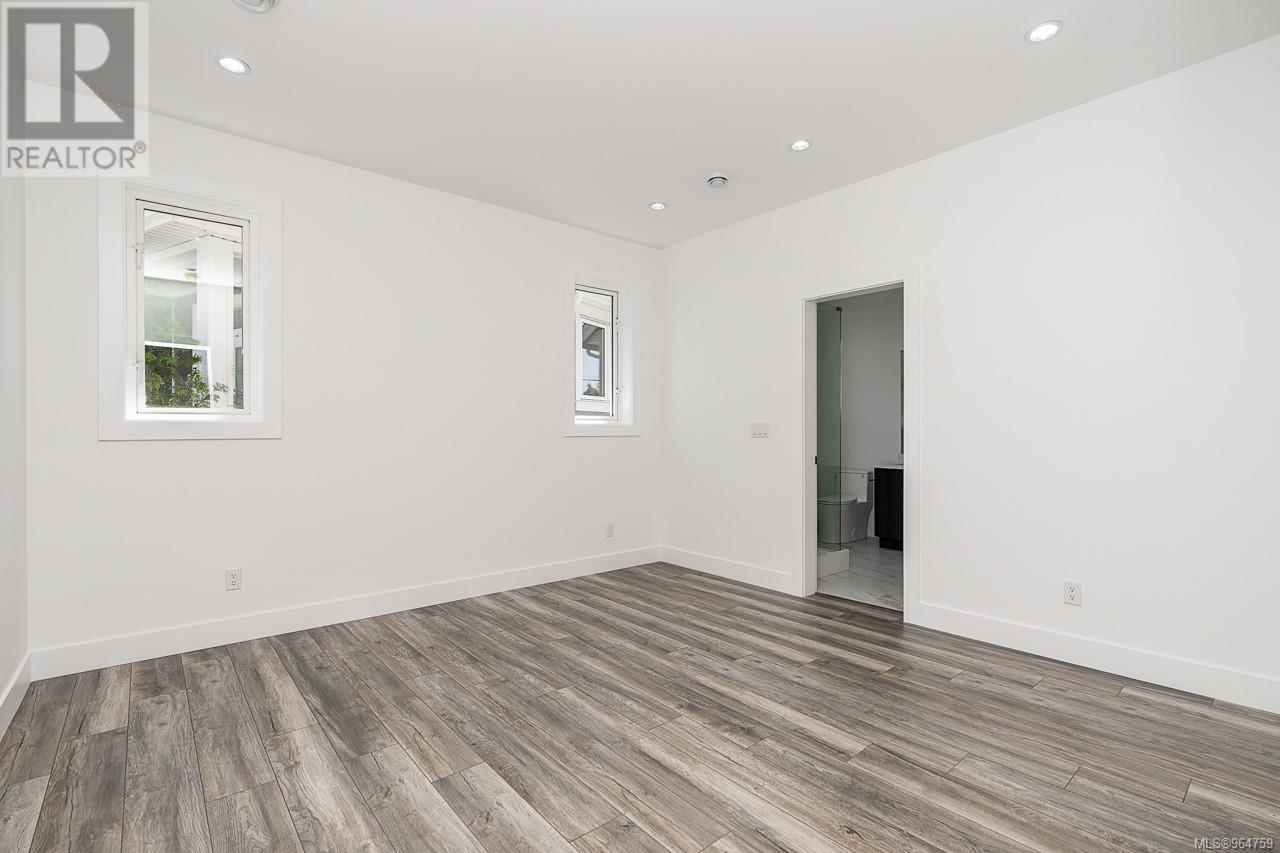677 Briarwood Dr Parksville, British Columbia V9P 0G5
$840,000Maintenance,
$157.30 Monthly
Maintenance,
$157.30 MonthlyWelcome to Wembley Crossing, where luxury meets convenience in this stunning 4-bedroom, 3-bathroom home spanning over 1600 sq. ft. Experience elegance with decorative tile in the kitchen, complemented by stainless steel appliances and floor-to-ceiling cabinets. Retreat to the master suite fit for royalty. Modern amenities and a double garage for your electric car enhance comfort and security. Enjoy easy access to Parksville Community Park and Beach, Morningstar Golf Club, Rathtrevor Beach Provincial Park, and more. Experience modern living at its finest—schedule your viewing today! All measurements are approximate. Floor plan available. (id:48643)
Property Details
| MLS® Number | 964759 |
| Property Type | Single Family |
| Neigbourhood | Parksville |
| Community Features | Pets Allowed, Family Oriented |
| Features | Level Lot, See Remarks, Other |
| Parking Space Total | 2 |
| Plan | Eps5711 |
Building
| Bathroom Total | 3 |
| Bedrooms Total | 4 |
| Appliances | Refrigerator, Stove, Washer, Dryer |
| Architectural Style | Contemporary |
| Constructed Date | 2022 |
| Cooling Type | Air Conditioned, Fully Air Conditioned |
| Fireplace Present | Yes |
| Fireplace Total | 1 |
| Heating Type | Forced Air |
| Size Interior | 2,027 Ft2 |
| Total Finished Area | 1630 Sqft |
| Type | House |
Land
| Acreage | No |
| Size Irregular | 3484 |
| Size Total | 3484 Sqft |
| Size Total Text | 3484 Sqft |
| Zoning Description | Cd-14 |
| Zoning Type | Residential |
Rooms
| Level | Type | Length | Width | Dimensions |
|---|---|---|---|---|
| Second Level | Bathroom | 5-Piece | ||
| Second Level | Bedroom | 11 ft | 11 ft | 11 ft x 11 ft |
| Second Level | Bedroom | 19 ft | 10 ft | 19 ft x 10 ft |
| Main Level | Bathroom | 4-Piece | ||
| Main Level | Ensuite | 3-Piece | ||
| Main Level | Bedroom | 12 ft | 12 ft | 12 ft x 12 ft |
| Main Level | Bedroom | 11 ft | 9 ft | 11 ft x 9 ft |
| Main Level | Living Room | 13 ft | 11 ft | 13 ft x 11 ft |
| Main Level | Kitchen | 9 ft | 9 ft | 9 ft x 9 ft |
| Main Level | Dining Room | 11 ft | 10 ft | 11 ft x 10 ft |
| Main Level | Entrance | 8 ft | 7 ft | 8 ft x 7 ft |
https://www.realtor.ca/real-estate/26942093/677-briarwood-dr-parksville-parksville
Contact Us
Contact us for more information

Bella Dhillon
www.bellarealestate.ca/
www.facebook.com/profile.php?id=100012764883307&ref=xav_ig_profile_web
www.instagram.com/bella_dhillon_realestate/
#2 - 3179 Barons Rd
Nanaimo, British Columbia V9T 5W5
(833) 817-6506
(866) 253-9200
www.exprealty.ca/



































