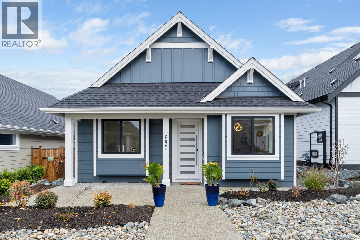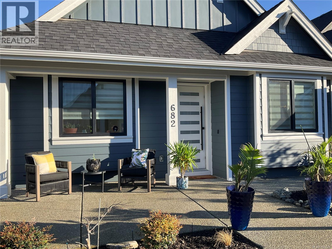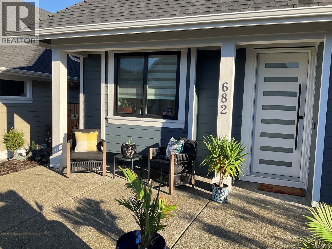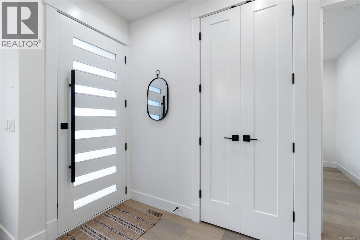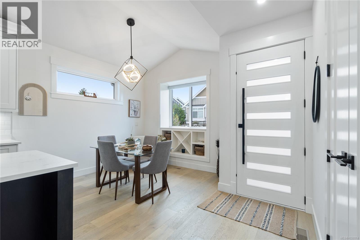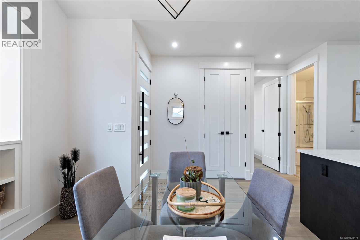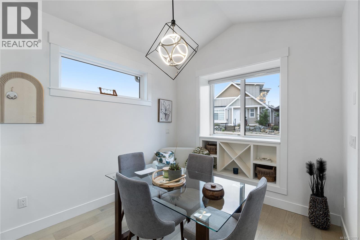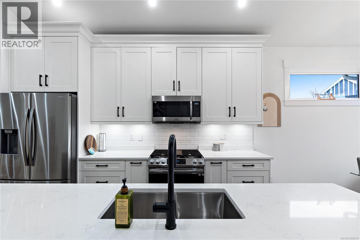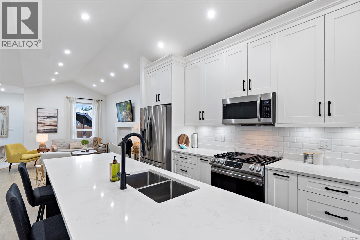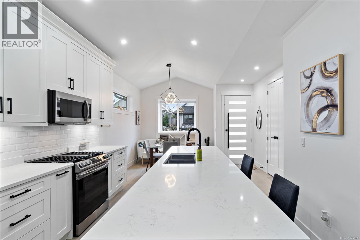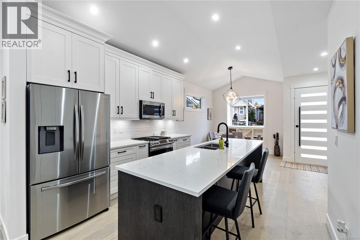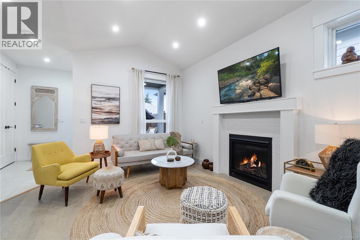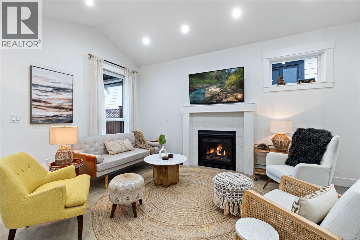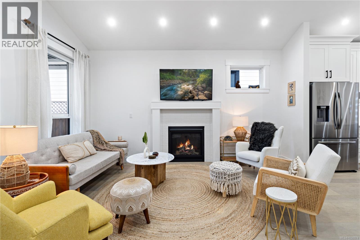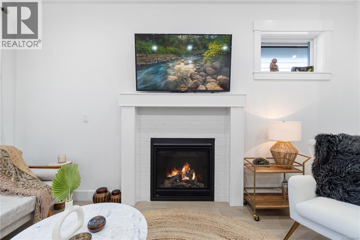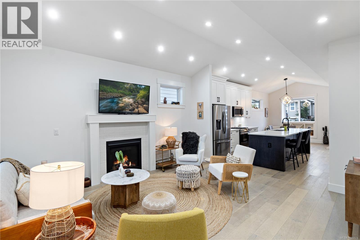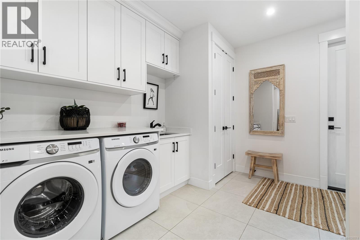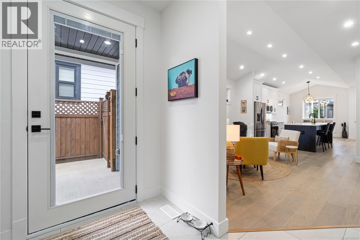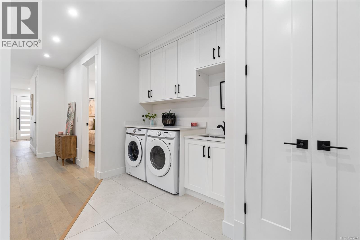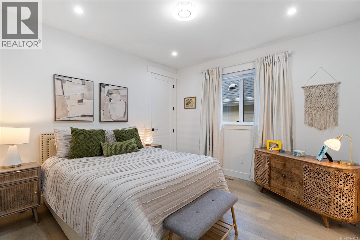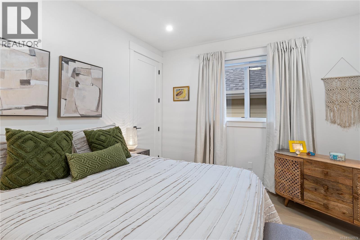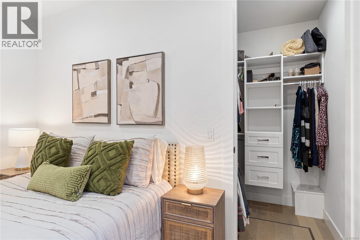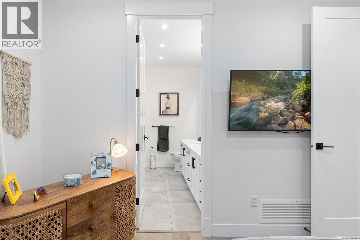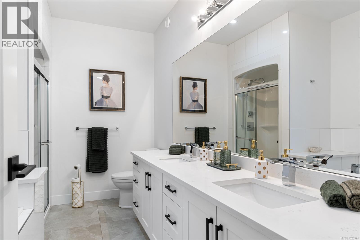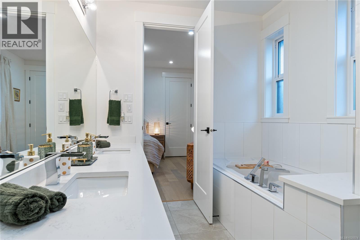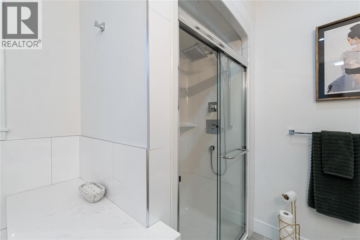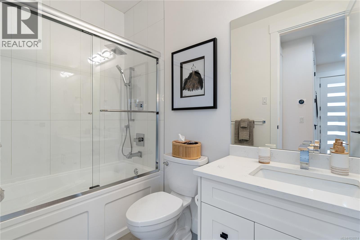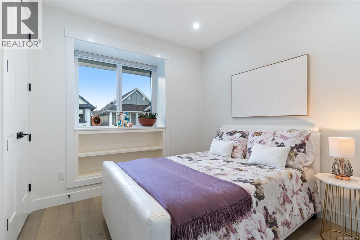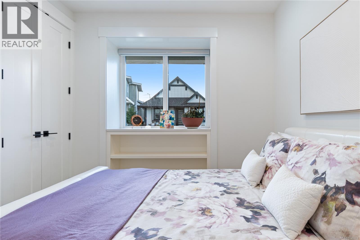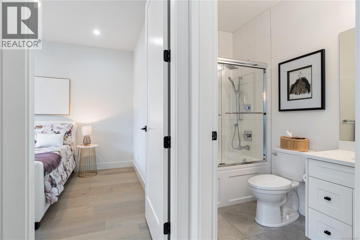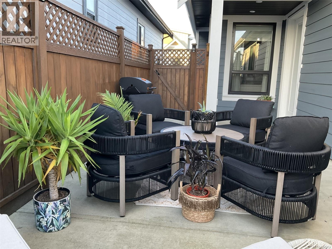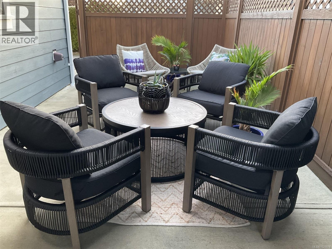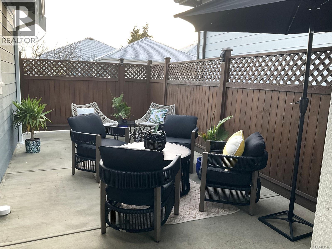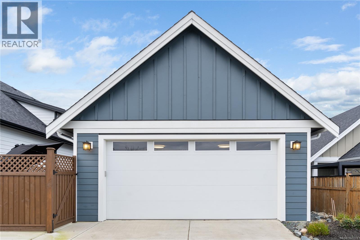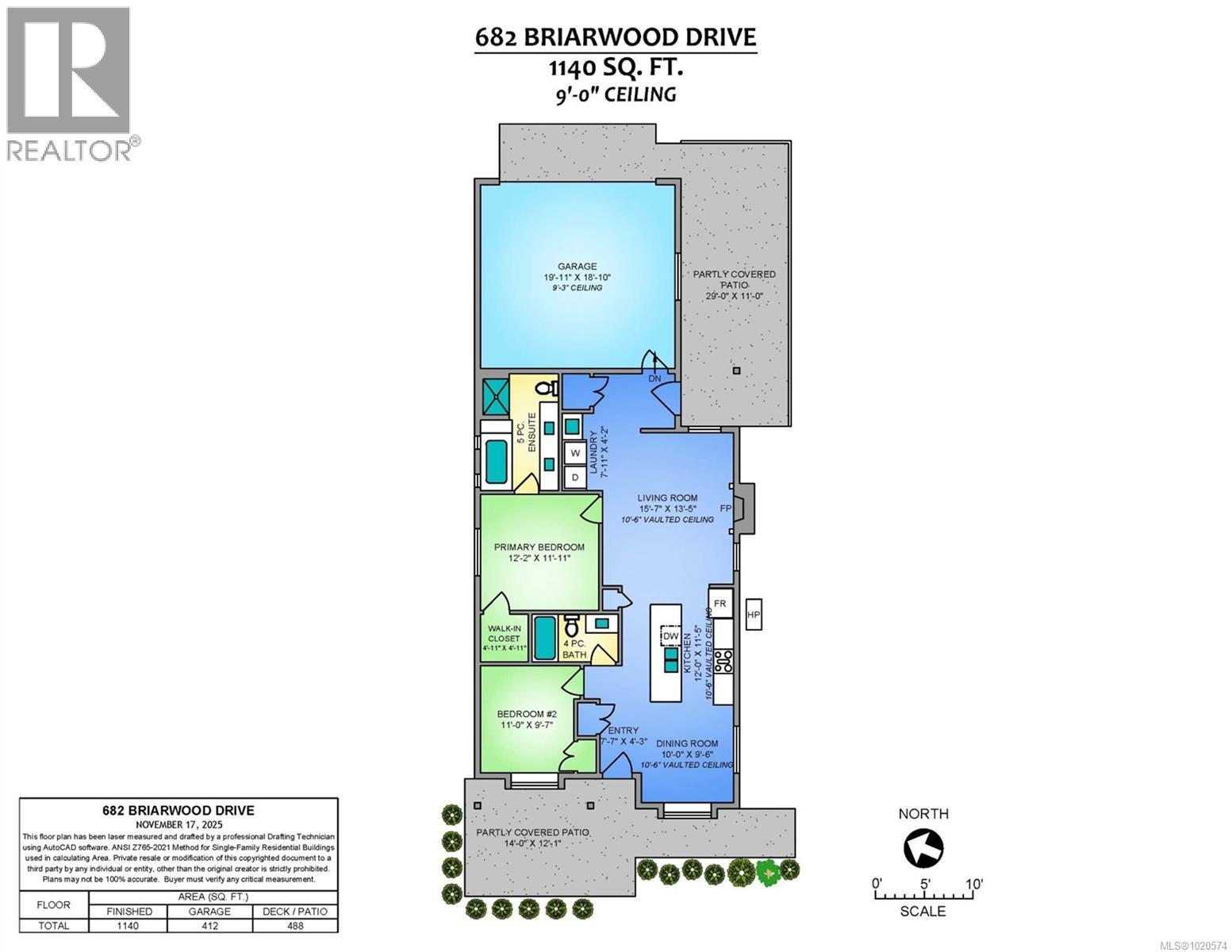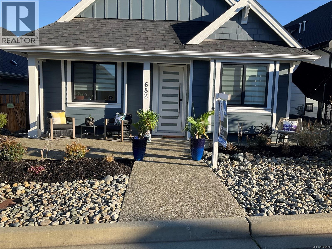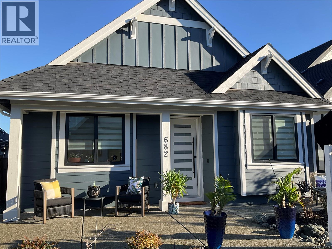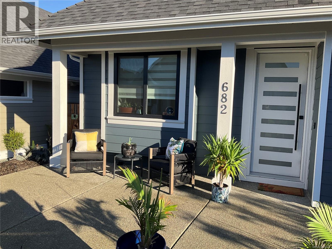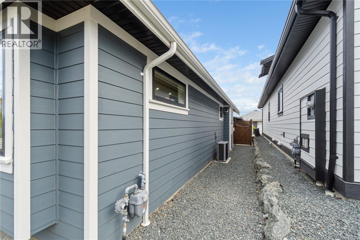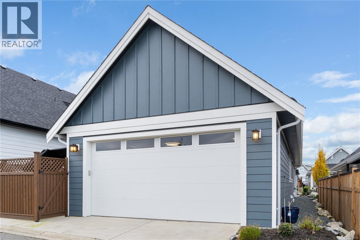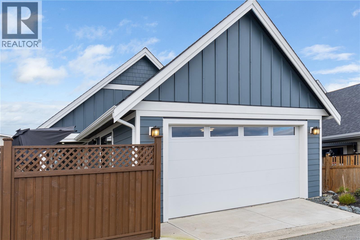682 Briarwood Dr Parksville, British Columbia V9P 0G5
$749,900Maintenance,
$175 Monthly
Maintenance,
$175 MonthlyImmaculate almost new rancher in the desirable Wembley Crossing subdivision. Beautifully finished with vaulted ceilings, engineered hardwood flooring, custom closet organizers, quartz counter-tops, and gas range, this home offers quality throughout. The primary bedroom includes a luxurious ensuite with a jetted tub and separate shower, plus a walk-in closet with access to the massive crawl space. Offering an expansive kitchen, featuring an oversized island and a pantry, opening seamlessly to the bright, open-concept living area. Large windows bring in abundant natural light and offer easy access to the fenced private patio. A large double garage with EV plug provides ample parking and convenience. The home also has a ring camera and is wired for security. Situated 1 block from a bus stop, close to shopping, restaurants, schools, and the world-class beaches and amenities of both Parksville and Qualicum, this home truly has it all. All data and measurements are approximate and should be verified by a buyer if deemed important. (id:48643)
Property Details
| MLS® Number | 1020574 |
| Property Type | Single Family |
| Neigbourhood | Parksville |
| Community Features | Pets Allowed With Restrictions, Family Oriented |
| Parking Space Total | 2 |
| Plan | Eps5711 |
Building
| Bathroom Total | 2 |
| Bedrooms Total | 2 |
| Constructed Date | 2021 |
| Cooling Type | Air Conditioned |
| Fireplace Present | Yes |
| Fireplace Total | 1 |
| Heating Fuel | Natural Gas |
| Heating Type | Forced Air, Heat Recovery Ventilation (hrv) |
| Size Interior | 1,552 Ft2 |
| Total Finished Area | 1140 Sqft |
| Type | House |
Parking
| Garage |
Land
| Acreage | No |
| Size Irregular | 3223 |
| Size Total | 3223 Sqft |
| Size Total Text | 3223 Sqft |
| Zoning Type | Residential |
Rooms
| Level | Type | Length | Width | Dimensions |
|---|---|---|---|---|
| Main Level | Ensuite | 5-Piece | ||
| Main Level | Primary Bedroom | 12'2 x 11'11 | ||
| Main Level | Laundry Room | 7'11 x 4'2 | ||
| Main Level | Bathroom | 4-Piece | ||
| Main Level | Living Room | 15'7 x 13'5 | ||
| Main Level | Kitchen | 12 ft | 12 ft x Measurements not available | |
| Main Level | Bedroom | 11 ft | 11 ft x Measurements not available | |
| Main Level | Dining Room | 10 ft | 10 ft x Measurements not available | |
| Main Level | Entrance | 7'7 x 4'3 |
https://www.realtor.ca/real-estate/29132281/682-briarwood-dr-parksville-parksville
Contact Us
Contact us for more information

Alex Penner
Personal Real Estate Corporation
www.alexpenner.com/
202-1551 Estevan Road
Nanaimo, British Columbia V9S 3Y3
(250) 591-4601
(250) 591-4602
www.460realty.com/
twitter.com/460Realty

