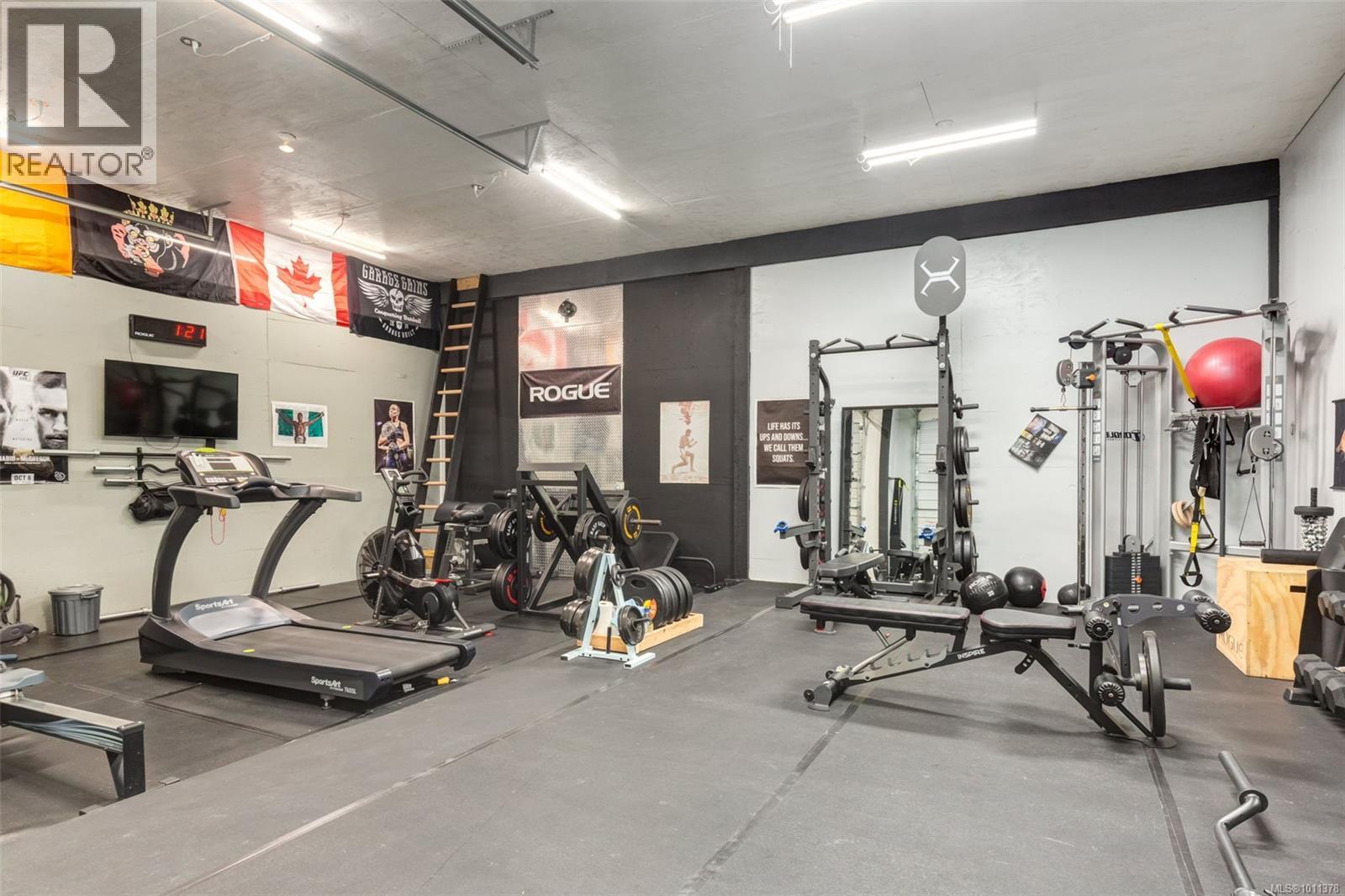6861 Wayne Pl Lantzville, British Columbia V0R 2H0
$1,795,000
Set on a cul-de-sac in the seaside community of Lantzville, this sprawling rancher is nestled onto a private 1 acre, gently sloped lot and features 2 large shops (810sf and 1556sf), office and garage, outbuildings, raised bed gardens, and lawn. Remodelled to capture an idyllic country feel, the main living area is 2210sf with 4 bedrooms and den (or 3 + 2 dens), 3 bathrooms, and an open plan. The live-edge island sets the tone for this beautiful kitchen with concrete and stone countertops, eating nook with bench and surrounding windows, and French doors onto the covered wrap-around cedar deck with its own outdoor fireplace and hot tub. The primary bedroom also access the hot tub and deck and is complemented by a beautifully remodelled ensuite with soaker tub, heated floors, and glass and tile walk-in shower. The 4th bedroom doubles as an office (no closet) together with a flex room/den, laundry room, and door to the breezeway and garage/outer office. This space adds 291sf to the living area plus a 390sf single garage - the ideal home-based business set-up. The main shop with driveway access is 810sf with double oversized 10' doors and 12' ceilings. The other shop is massive and is currently used for storage in a mezzanine (382sf) plus 3 bays between 24' and 27' depth. Raised bed gardens, chicken coup, tree house for grandkids, and a fenced private yard with distant peak-a-boo ocean view. You are steps to Pioneer Park or a few minutes to Woodgrove Mall or the Lantzville seaside parks and beaches. All measurements are approximate and should be verified if important. (id:48643)
Property Details
| MLS® Number | 1011378 |
| Property Type | Single Family |
| Neigbourhood | Lower Lantzville |
| Features | Acreage, Park Setting, Private Setting, Wooded Area, Other |
| Parking Space Total | 6 |
| View Type | Ocean View |
Building
| Bathroom Total | 3 |
| Bedrooms Total | 4 |
| Architectural Style | Contemporary |
| Constructed Date | 1989 |
| Cooling Type | None |
| Fireplace Present | Yes |
| Fireplace Total | 1 |
| Heating Fuel | Electric, Wood |
| Heating Type | Baseboard Heaters |
| Size Interior | 4,439 Ft2 |
| Total Finished Area | 2501 Sqft |
| Type | House |
Land
| Acreage | Yes |
| Size Irregular | 0.98 |
| Size Total | 0.98 Ac |
| Size Total Text | 0.98 Ac |
| Zoning Type | Residential |
Rooms
| Level | Type | Length | Width | Dimensions |
|---|---|---|---|---|
| Main Level | Office | 19'9 x 12'0 | ||
| Main Level | Bedroom | 12'0 x 10'3 | ||
| Main Level | Primary Bedroom | 15'8 x 15'4 | ||
| Main Level | Ensuite | 5-Piece | ||
| Main Level | Bathroom | 4-Piece | ||
| Main Level | Bedroom | 11'6 x 10'7 | ||
| Main Level | Bedroom | 12'6 x 11'6 | ||
| Main Level | Bathroom | 2-Piece | ||
| Main Level | Laundry Room | 9'0 x 8'3 | ||
| Main Level | Den | 8'3 x 7'11 | ||
| Main Level | Kitchen | 13'9 x 12'0 | ||
| Main Level | Dining Nook | 10'6 x 9'4 | ||
| Main Level | Dining Room | 16'0 x 12'2 | ||
| Main Level | Living Room | 16'11 x 15'6 | ||
| Main Level | Entrance | 6'1 x 5'4 | ||
| Other | Other | 27'5 x 15'5 | ||
| Other | Other | 23'11 x 13'7 | ||
| Other | Other | 23'11 x 12'8 | ||
| Other | Storage | 23'11 x 14'7 | ||
| Other | Storage | 21'6 x 11'0 | ||
| Other | Storage | 32'0 x 10'0 | ||
| Other | Other | 14'0 x 8'0 | ||
| Other | Workshop | 30'11 x 23'11 |
https://www.realtor.ca/real-estate/28752420/6861-wayne-pl-lantzville-lower-lantzville
Contact Us
Contact us for more information

Rob Grey
Personal Real Estate Corporation
www.robgrey.com/
#1 - 5140 Metral Drive
Nanaimo, British Columbia V9T 2K8
(250) 751-1223
(800) 916-9229
(250) 751-1300
www.remaxprofessionalsbc.com/

Lucas Pugh
www.youtube.com/embed/8bCACKUQS2w
www.robgrey.com/
www.facebook.com/people/Lucas-Pugh/100073212109212/
www.linkedin.com/feed/
www.instagram.com/lucas_pugh_realtor/
#1 - 5140 Metral Drive
Nanaimo, British Columbia V9T 2K8
(250) 751-1223
(800) 916-9229
(250) 751-1300
www.remaxprofessionalsbc.com/































































































