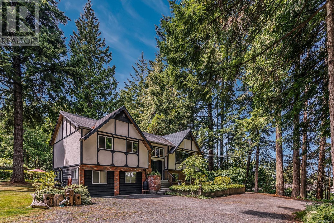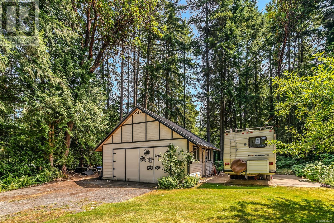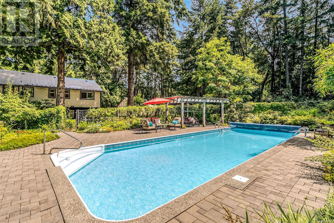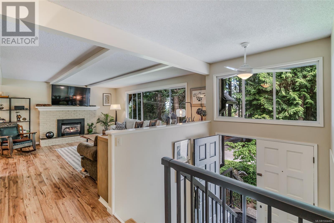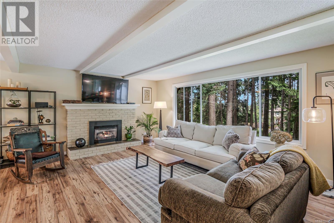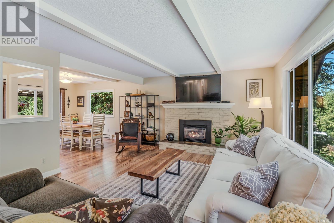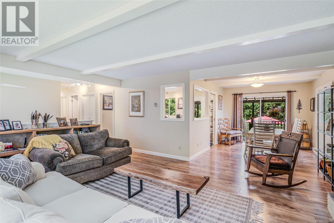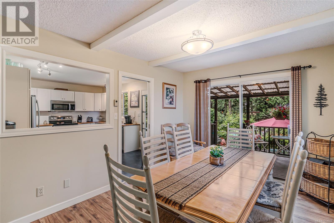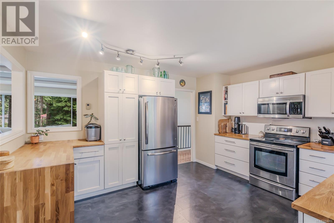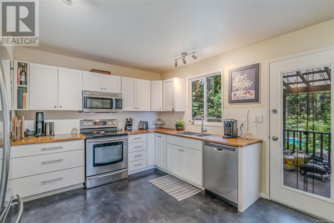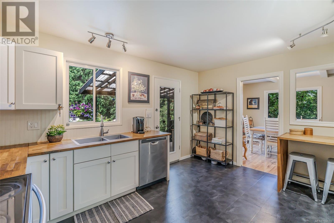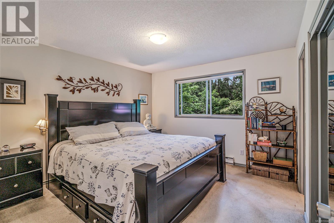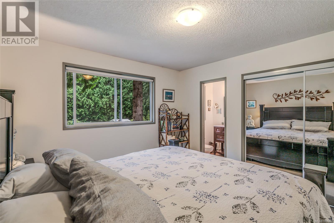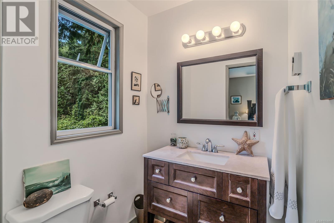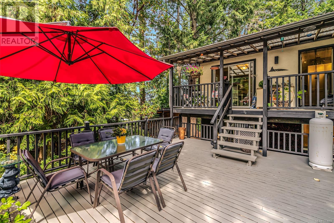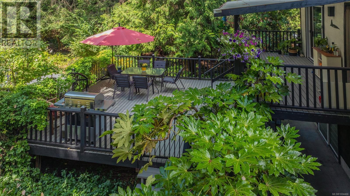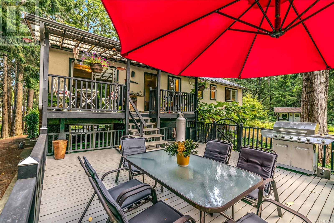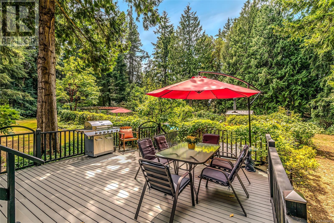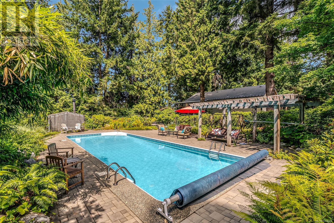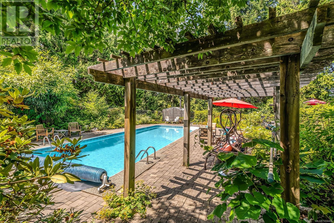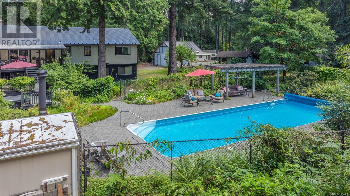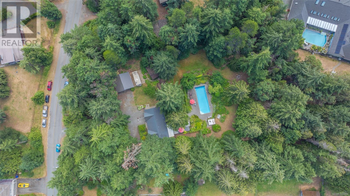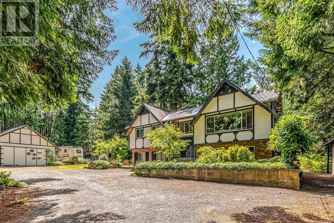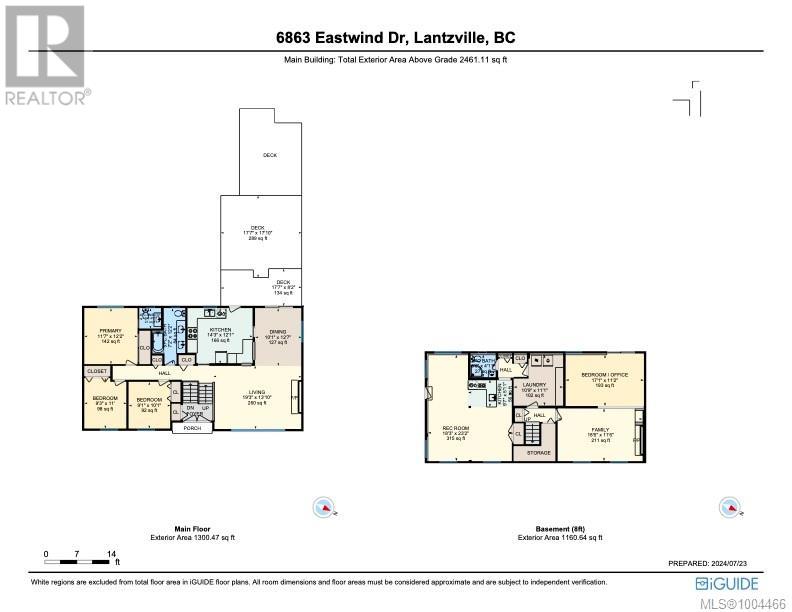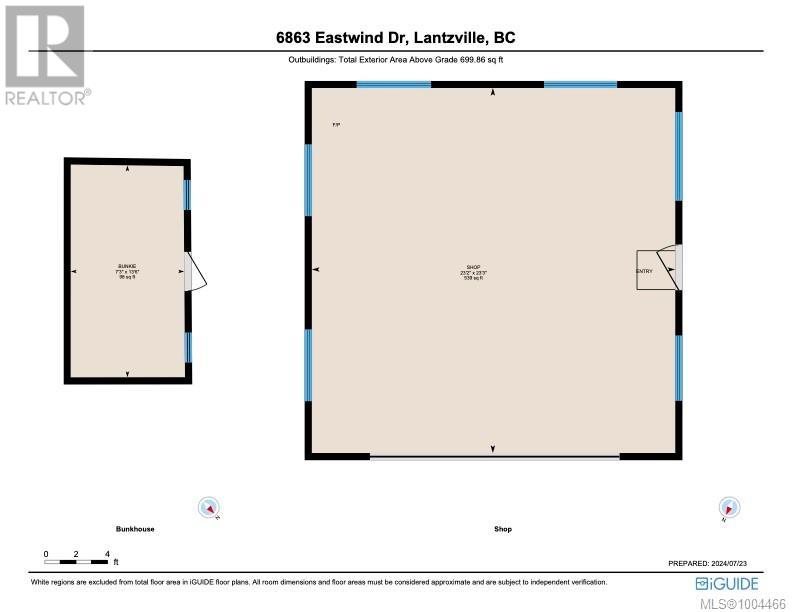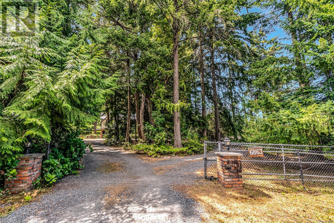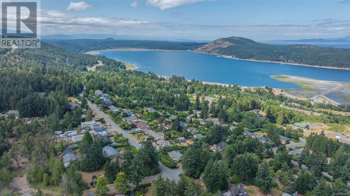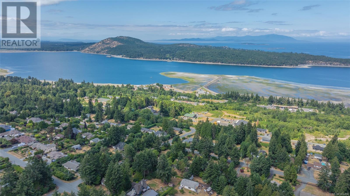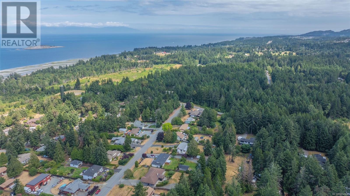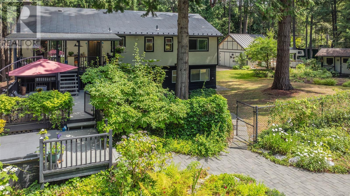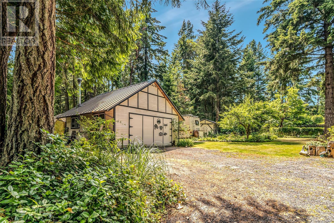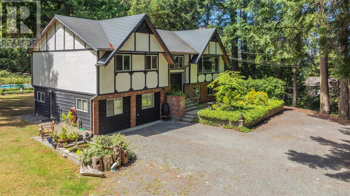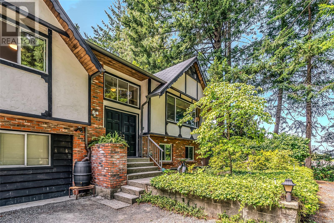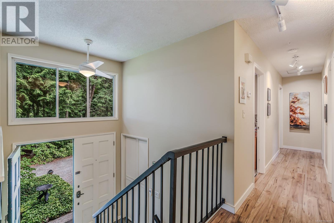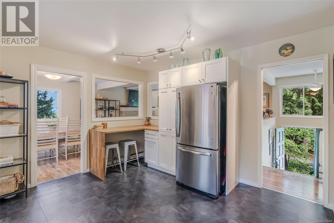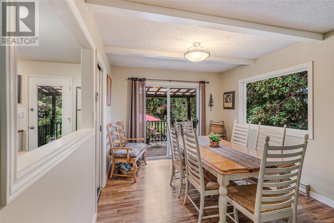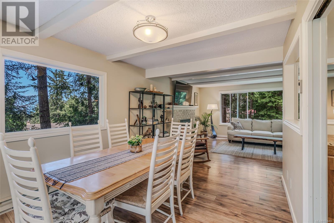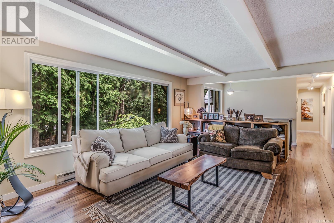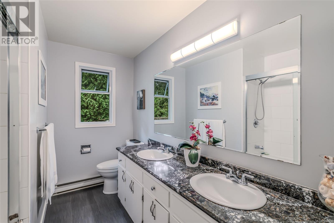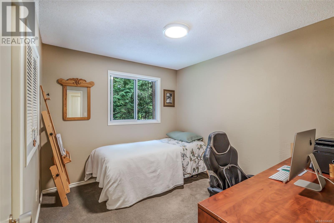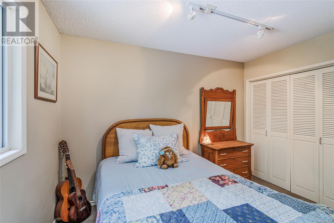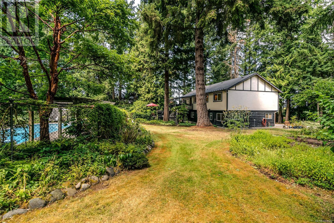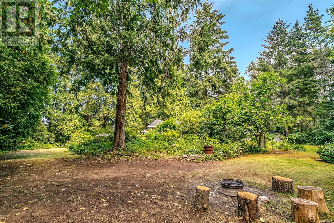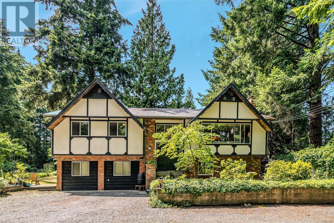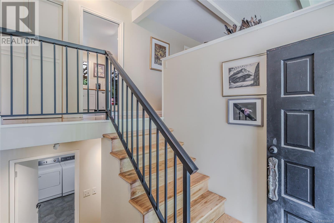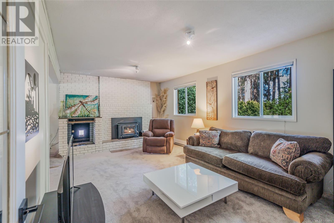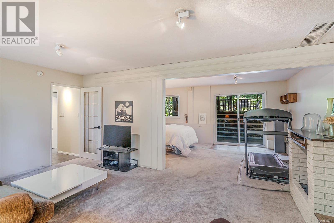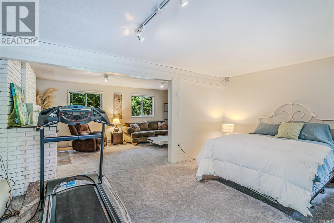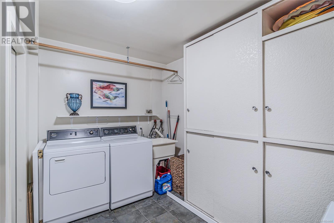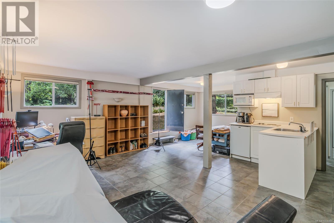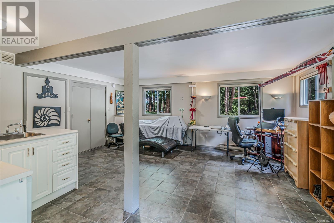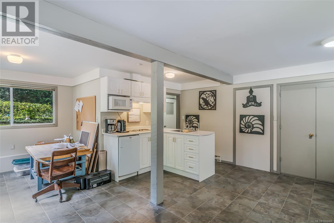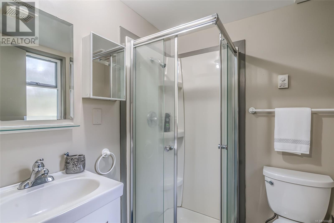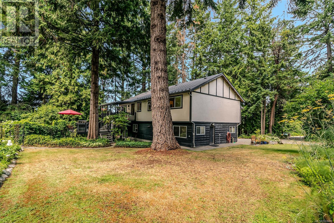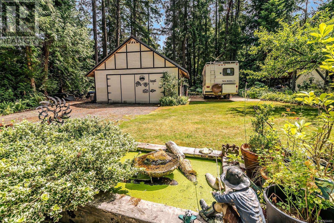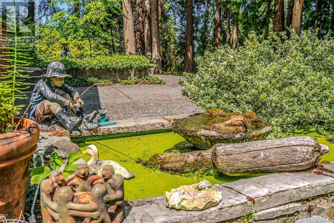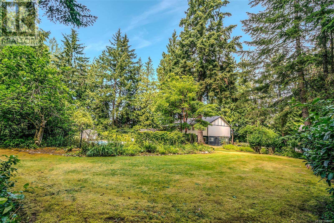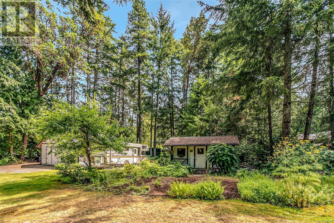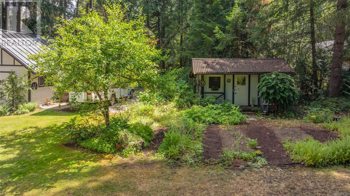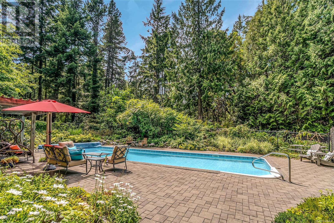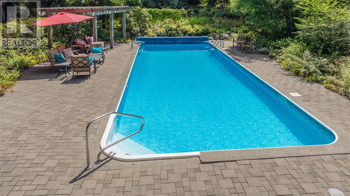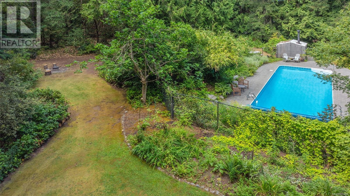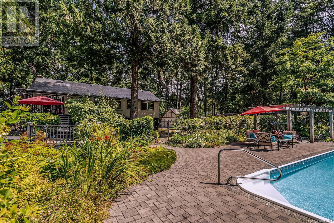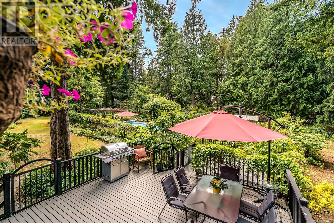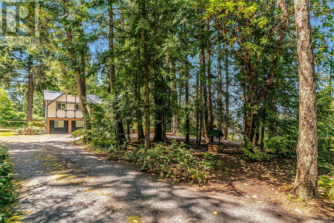6863 Eastwind Dr Lantzville, British Columbia V0R 2H0
$1,199,900
Lantzville Dream Property with a 582sqft Workshop and 44ft Heated Outdoor Pool. Situated on 1.34 acres of Outstanding Natural Beauty, with gorgeous Douglas Firs, Cedars, plantings, professionally-designed landscaping, irrigation and a High-Producing Drilled Well, this could be your own Private Paradise. The Workshop has a separately metered 200 amp service that would suit a home business. Both shop and house have metal roofs and the property is fully fenced and gated. Two decks overlook the inviting pool area, a 1,300sqft interlocking brick patio, pergola and southern exposure for those sun-filled summer days. The main level has 3 bedrooms, kitchen w/access to the deck/pool area, natural gas fireplace, large 5pc bathroom and primary bedroom with 2pc ensuite. Downstairs is a 4th bedroom, rec room, woodstove and bachelor suite for guests or in-laws. Minutes to all the amenities in North Nanaimo, Seaview Elementary and Dover Bay. Own this property today and leave a legacy for generations. (id:48643)
Property Details
| MLS® Number | 1004466 |
| Property Type | Single Family |
| Neigbourhood | Upper Lantzville |
| Features | Acreage, Central Location, Park Setting, Private Setting, Southern Exposure, Wooded Area, Other, Rectangular, Marine Oriented |
| Parking Space Total | 4 |
| Structure | Shed, Workshop |
Building
| Bathroom Total | 3 |
| Bedrooms Total | 4 |
| Constructed Date | 1975 |
| Cooling Type | None |
| Fireplace Present | Yes |
| Fireplace Total | 2 |
| Heating Fuel | Electric, Natural Gas, Wood |
| Heating Type | Baseboard Heaters |
| Size Interior | 3,161 Ft2 |
| Total Finished Area | 2461.11 Sqft |
| Type | House |
Land
| Access Type | Road Access |
| Acreage | Yes |
| Size Irregular | 1.34 |
| Size Total | 1.34 Ac |
| Size Total Text | 1.34 Ac |
| Zoning Description | Est |
| Zoning Type | Residential |
Rooms
| Level | Type | Length | Width | Dimensions |
|---|---|---|---|---|
| Lower Level | Recreation Room | 18'3 x 23'2 | ||
| Lower Level | Laundry Room | 10'9 x 11'1 | ||
| Lower Level | Kitchen | 9'7 x 5'11 | ||
| Lower Level | Family Room | 18'6 x 11'6 | ||
| Lower Level | Bedroom | 17'1 x 11'2 | ||
| Lower Level | Bathroom | 5'6 x 4'11 | ||
| Main Level | Primary Bedroom | 11'7 x 12'2 | ||
| Main Level | Living Room | 19'3 x 13'10 | ||
| Main Level | Kitchen | 14'3 x 12'1 | ||
| Main Level | Dining Room | 10'1 x 12'7 | ||
| Main Level | Bedroom | 9'3 x 11'0 | ||
| Main Level | Bedroom | 9'1 x 10'1 | ||
| Main Level | Bathroom | 7'2 x 12'2 | ||
| Main Level | Ensuite | 5'0 x 4'6 | ||
| Other | Workshop | 23'2 x 23'3 | ||
| Auxiliary Building | Other | 7'3 x 13'6 |
https://www.realtor.ca/real-estate/28530185/6863-eastwind-dr-lantzville-upper-lantzville
Contact Us
Contact us for more information

Simon Phillips
Personal Real Estate Corporation
173 West Island Hwy
Parksville, British Columbia V9P 2H1
(250) 248-4321
(800) 224-5838
(250) 248-3550
www.parksvillerealestate.com/

Karen Kenyon
Personal Real Estate Corporation
www.vancouverislanddreamhomes.ca/
173 West Island Hwy
Parksville, British Columbia V9P 2H1
(250) 248-4321
(800) 224-5838
(250) 248-3550
www.parksvillerealestate.com/

