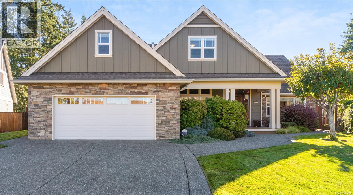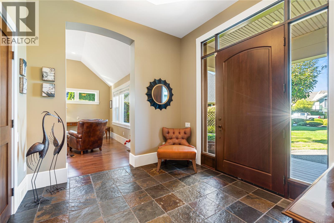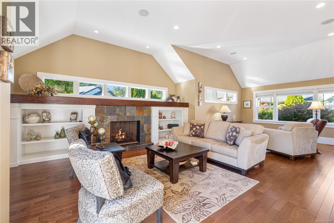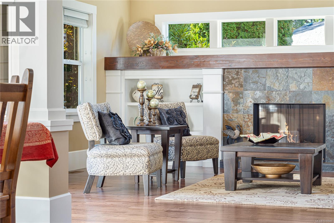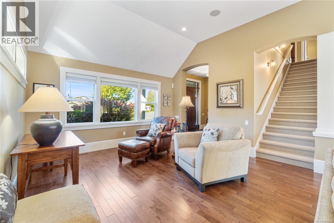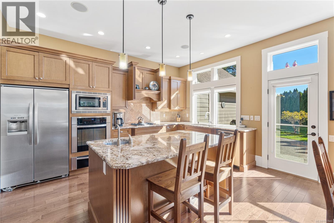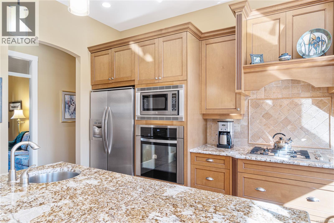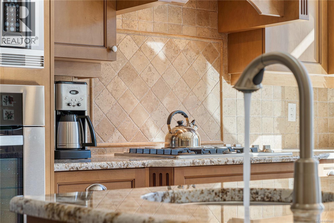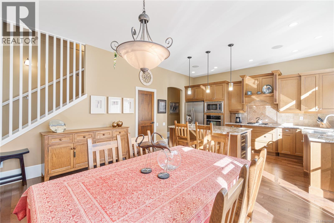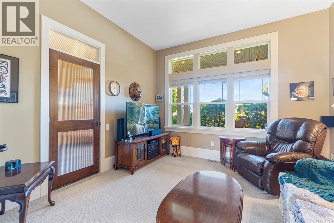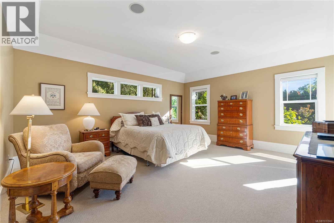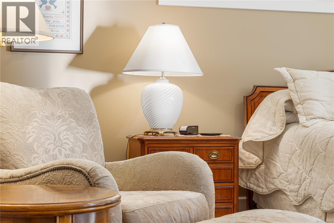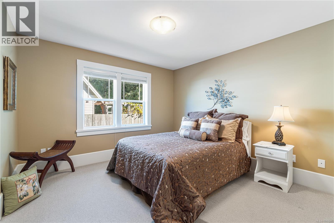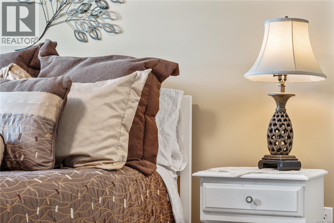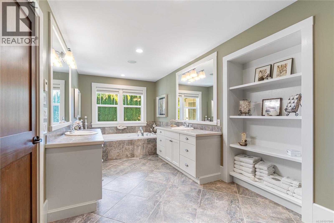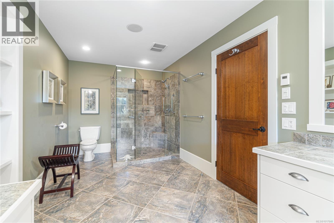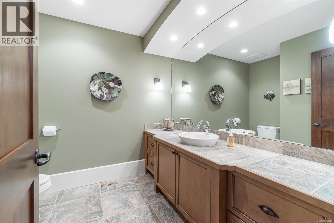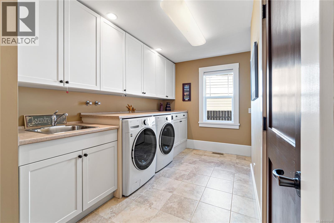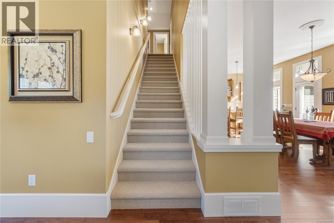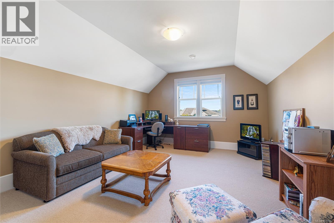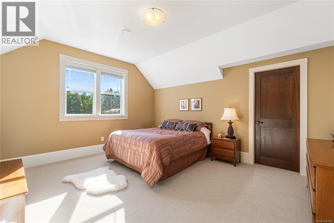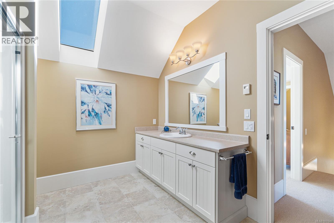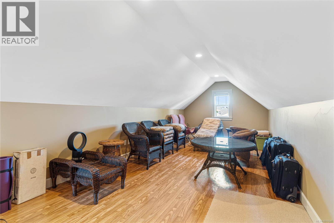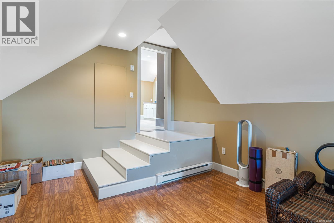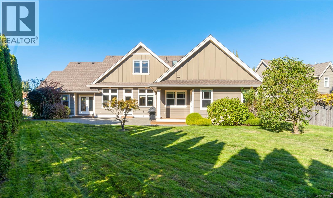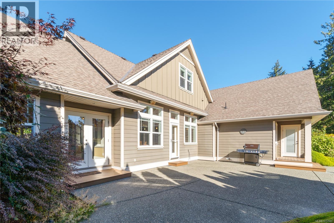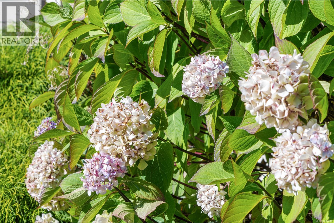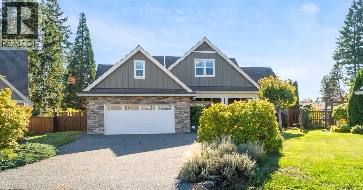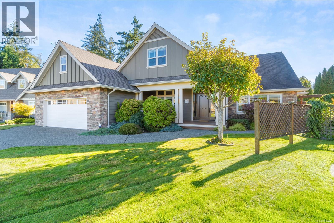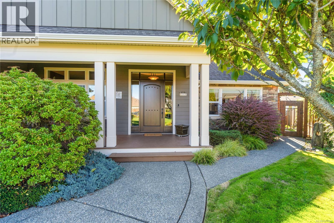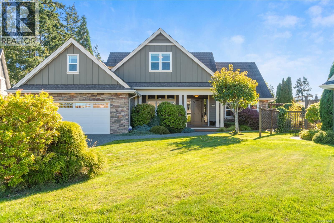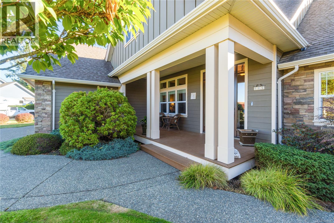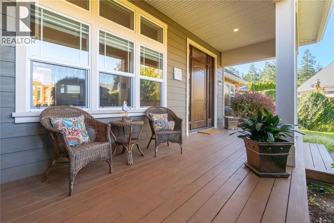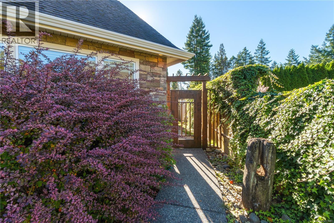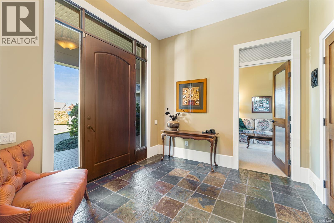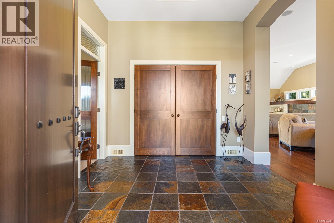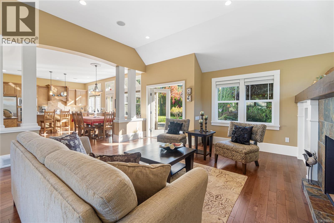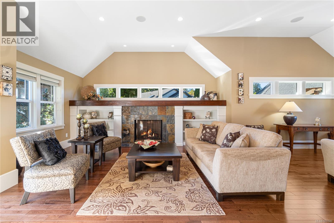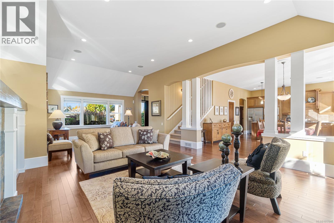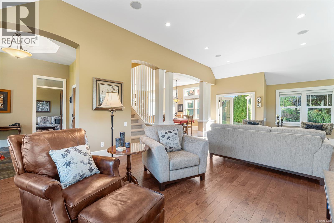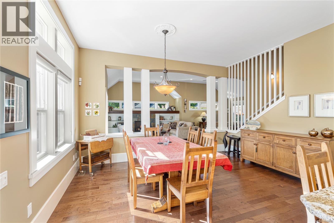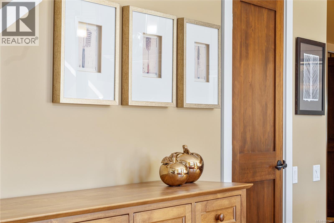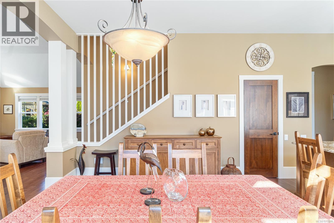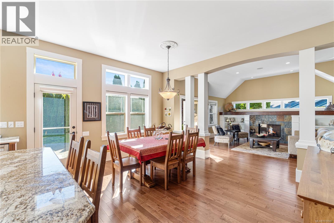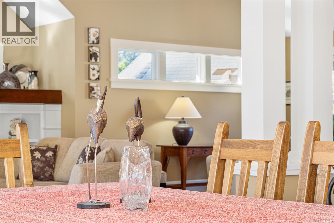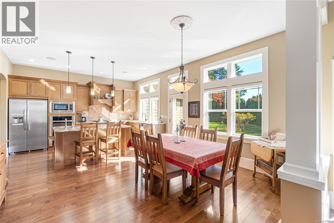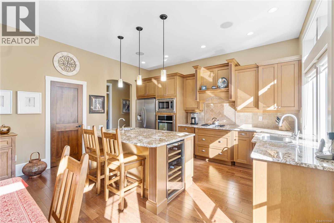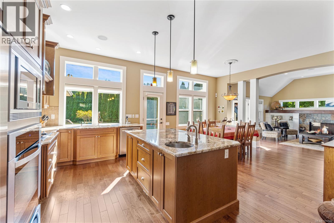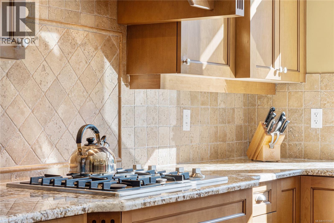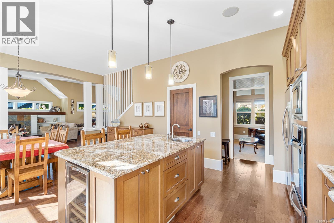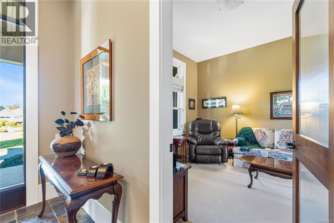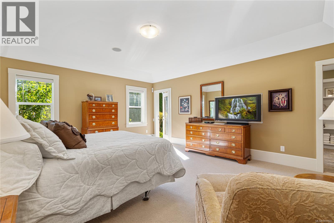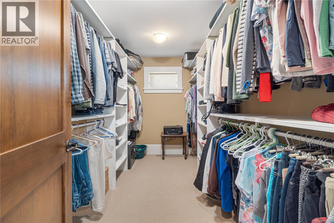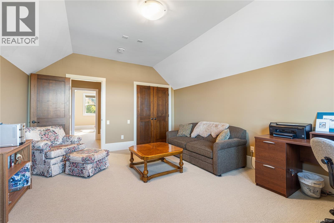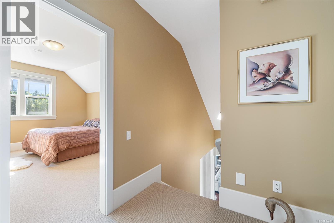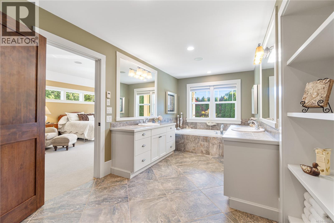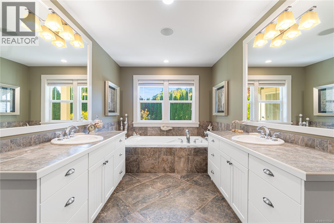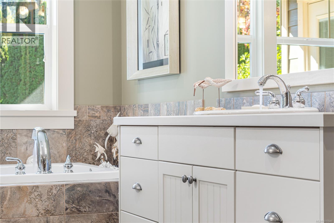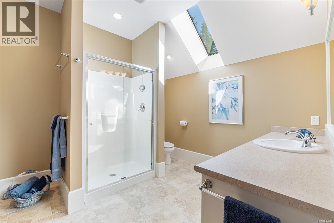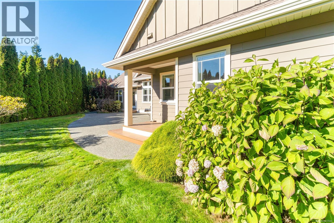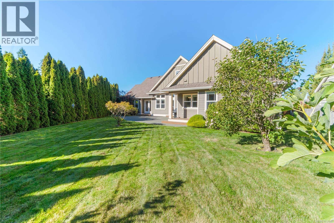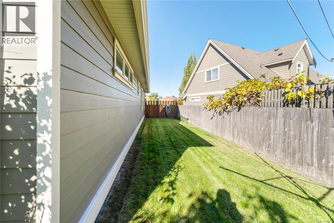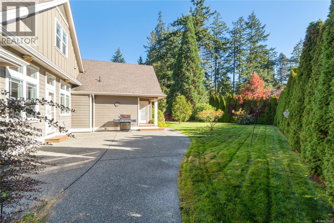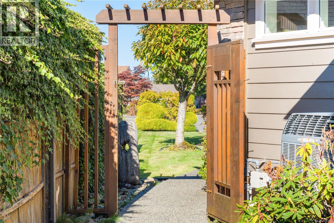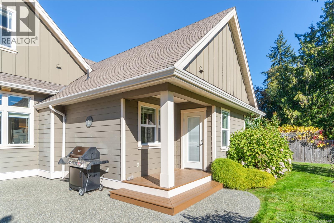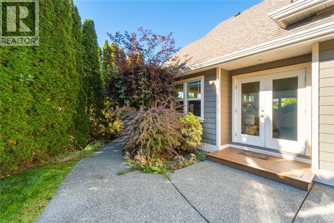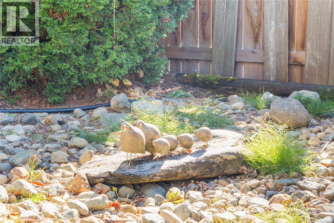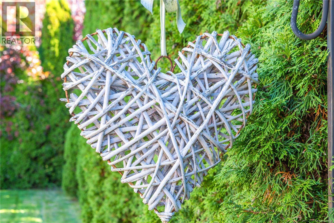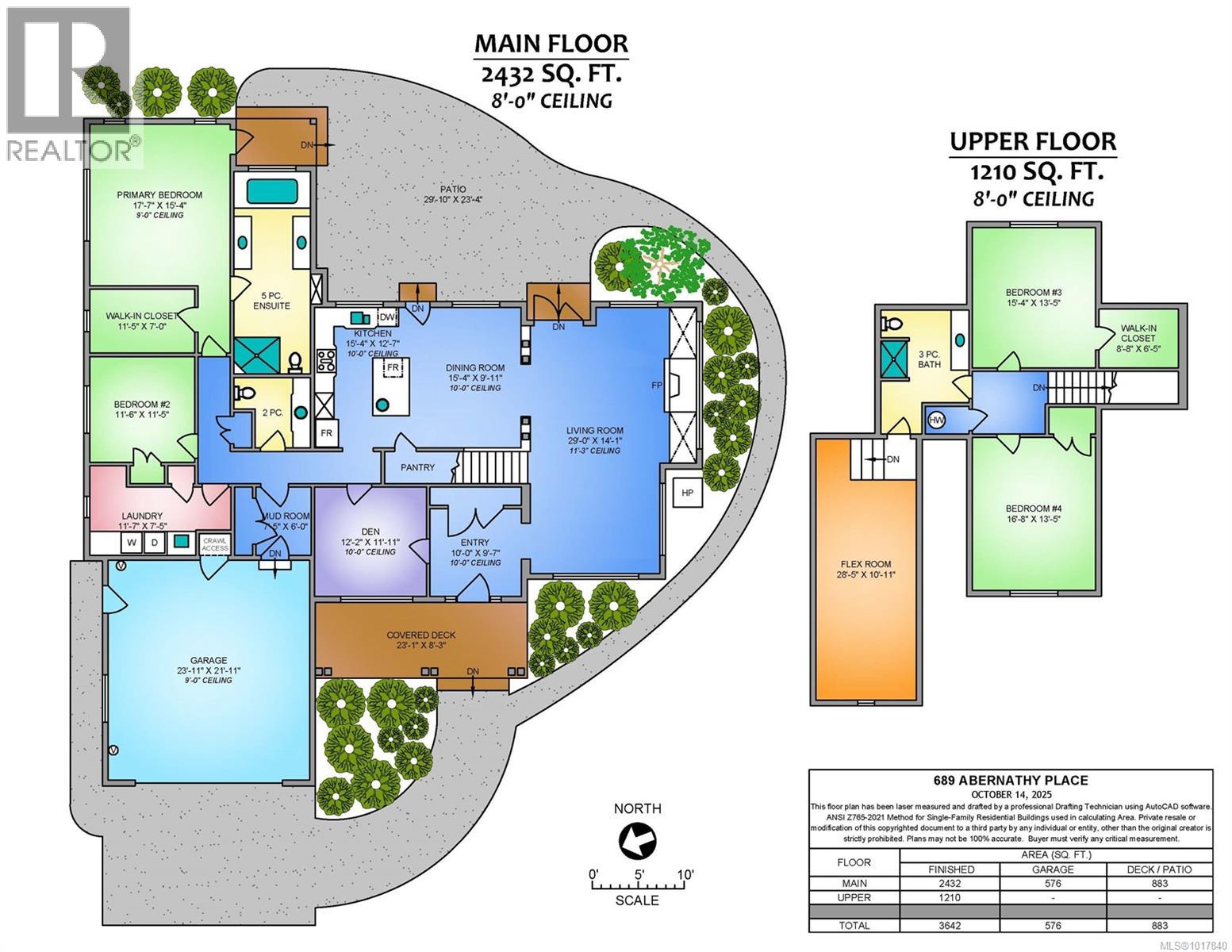689 Abernathy Pl Parksville, British Columbia V9P 2Y9
$1,349,000
Nestled on a quiet, private cul-de-sac, this custom-built masterpiece offers 3,642 square feet of refined living space on a beautifully landscaped 0.26-acre lot. Designed with care and built with precision, this 4-bedroom, 3-bathroom residence blends modern luxury with timeless coastal sophistication. The main floor offers everything you need for easy living—a spacious living room, family room, dining area, gourmet kitchen, bathroom, laundry room, guest bedroom and a luxurious primary suite complete with a spa-inspired ensuite and generous walk-in closet. Upstairs, a versatile media room (or additional bedroom), another large bedroom with walk-in closet, a bonus flex room ideal for a home gym or storage and full bathroom. A gas fireplace creates a warm ambiance, while a heat pump ensures year-round comfort. Additional highlights include heated floors in the bathrooms and laundry room, a double car garage and a crawl space. Just steps from the ocean and only minutes from downtown Parksville, this home provides the ideal combination of privacy and convenience. Inside, expansive living spaces are bathed in natural light, featuring large, inviting rooms perfect for entertaining or relaxing in comfort. Tucked away on a private street, this home offers the perfect blend of seclusion and sophistication—a true hidden gem, crafted by Beachwood Homes Inc. (id:48643)
Property Details
| MLS® Number | 1017840 |
| Property Type | Single Family |
| Neigbourhood | Parksville |
| Parking Space Total | 6 |
Building
| Bathroom Total | 3 |
| Bedrooms Total | 4 |
| Constructed Date | 2008 |
| Cooling Type | Air Conditioned |
| Fireplace Present | Yes |
| Fireplace Total | 1 |
| Heating Fuel | Electric |
| Heating Type | Forced Air, Heat Pump |
| Size Interior | 3,642 Ft2 |
| Total Finished Area | 3642 Sqft |
| Type | House |
Land
| Acreage | No |
| Size Irregular | 11326 |
| Size Total | 11326 Sqft |
| Size Total Text | 11326 Sqft |
| Zoning Description | Rs-1 |
| Zoning Type | Residential |
Rooms
| Level | Type | Length | Width | Dimensions |
|---|---|---|---|---|
| Second Level | Bathroom | 3-Piece | ||
| Second Level | Bonus Room | 28'5 x 10'11 | ||
| Second Level | Bedroom | 16'8 x 13'5 | ||
| Second Level | Bedroom | 15'4 x 13'5 | ||
| Main Level | Bathroom | 2-Piece | ||
| Main Level | Ensuite | 5-Piece | ||
| Main Level | Bedroom | 11'6 x 11'5 | ||
| Main Level | Primary Bedroom | 17'7 x 15'4 | ||
| Main Level | Laundry Room | 11'7 x 7'5 | ||
| Main Level | Mud Room | 7'5 x 6'0 | ||
| Main Level | Den | 12'2 x 11'11 | ||
| Main Level | Kitchen | 15'4 x 12'7 | ||
| Main Level | Dining Room | 15'4 x 9'11 | ||
| Main Level | Living Room | 29'0 x 14'1 | ||
| Main Level | Entrance | 10'0 x 9'7 |
https://www.realtor.ca/real-estate/29009184/689-abernathy-pl-parksville-parksville
Contact Us
Contact us for more information
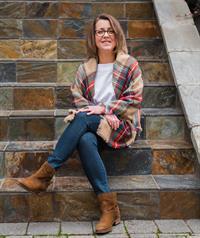
Adrianne Meyer
www.adriannemeyer.com/
173 West Island Hwy
Parksville, British Columbia V9P 2H1
(250) 248-4321
(800) 224-5838
(250) 248-3550
www.parksvillerealestate.com/

