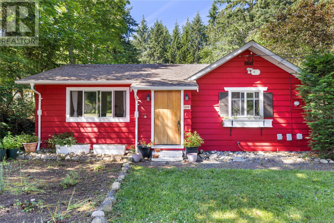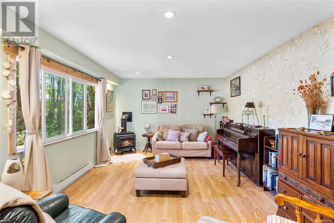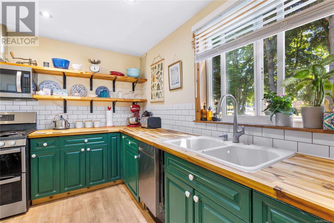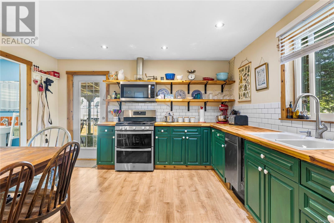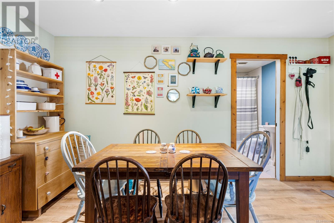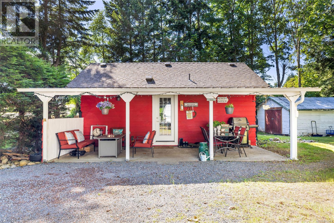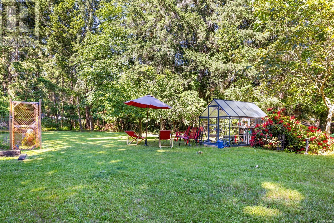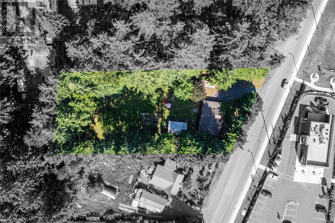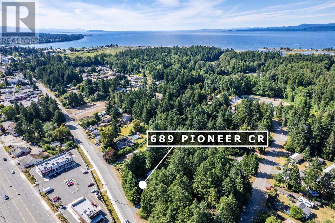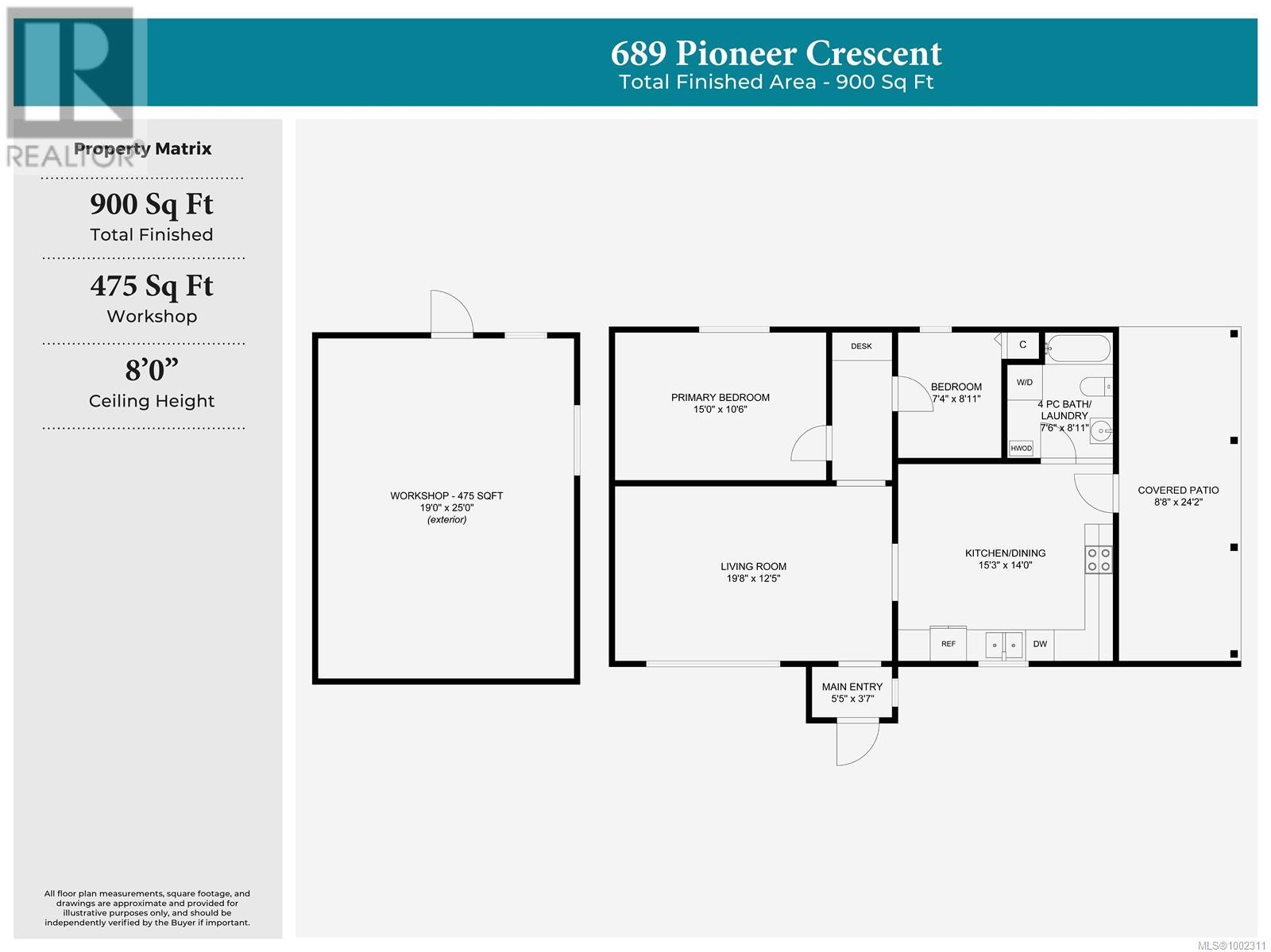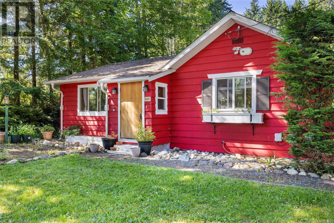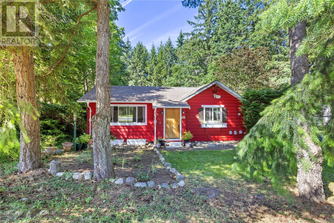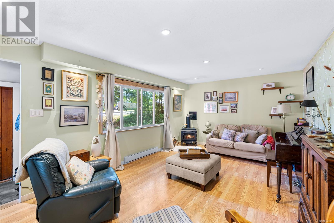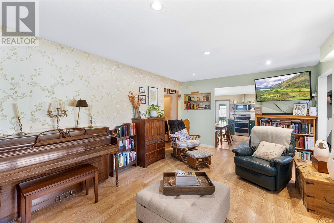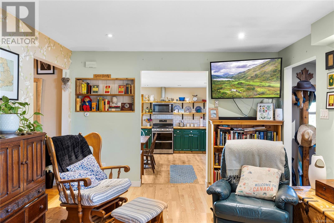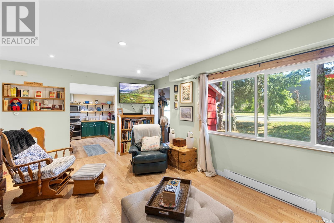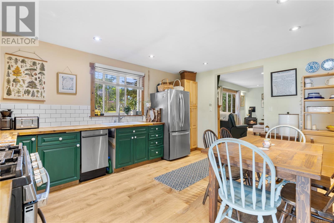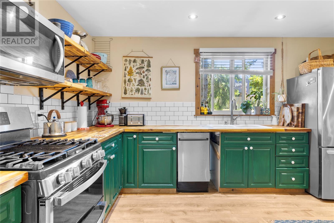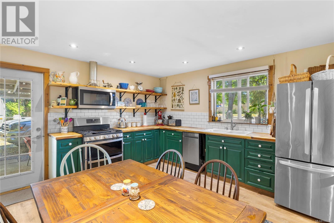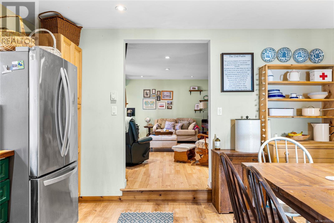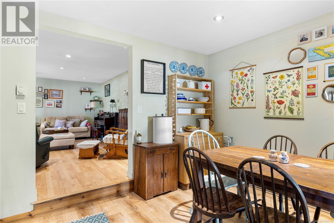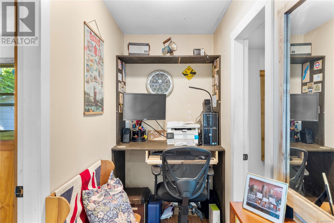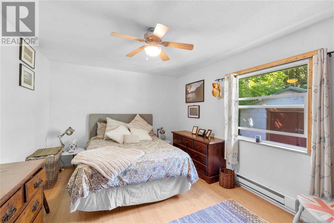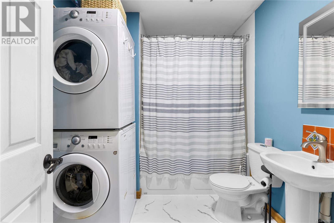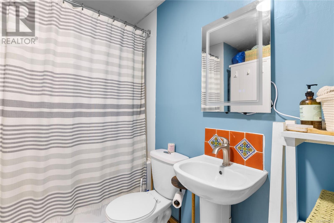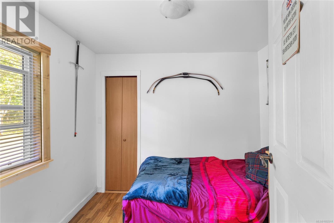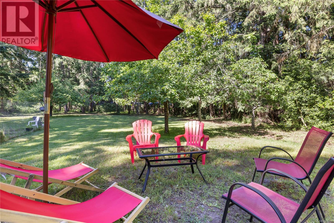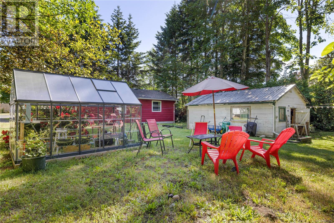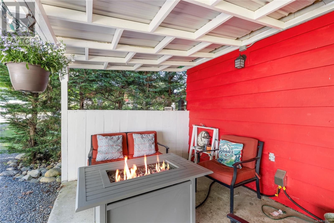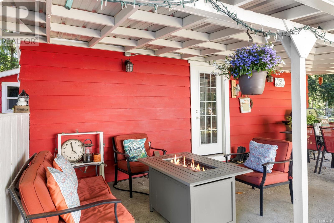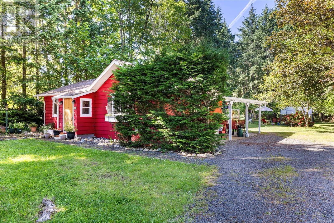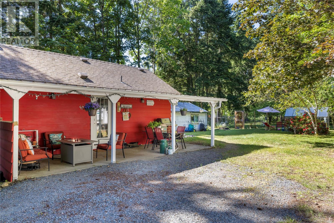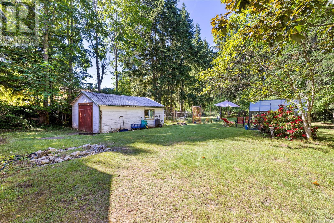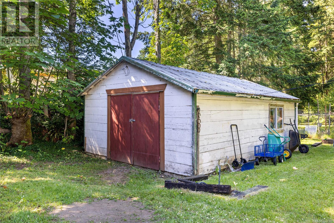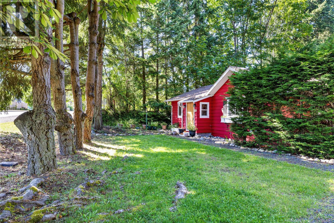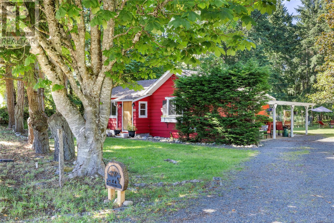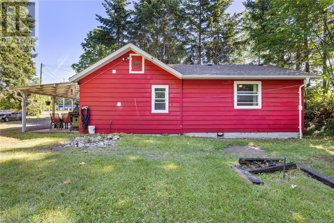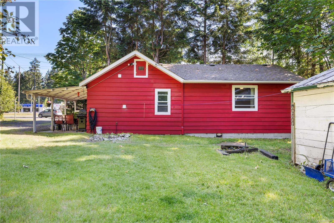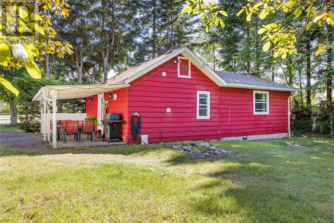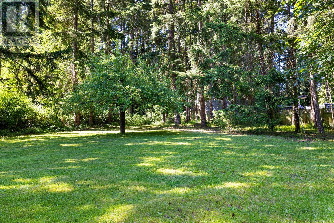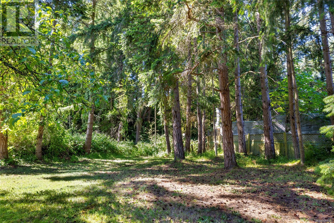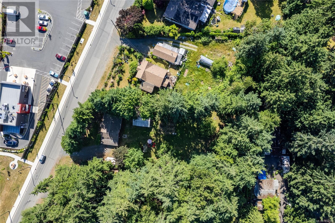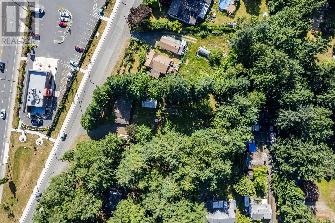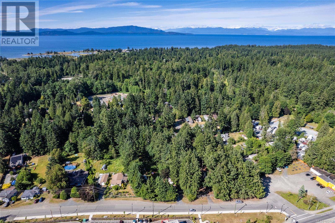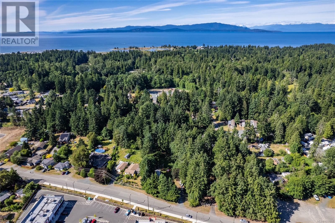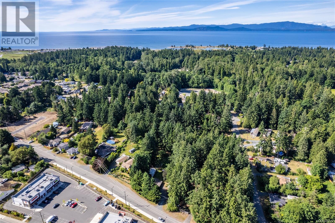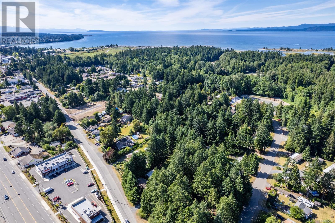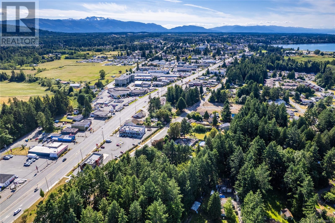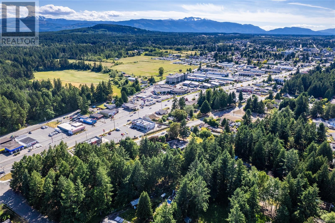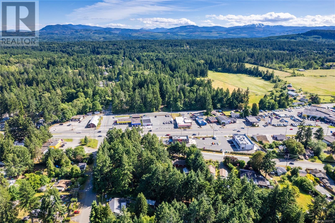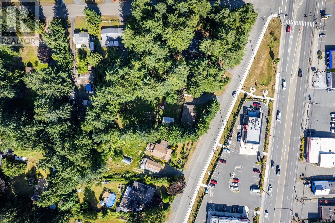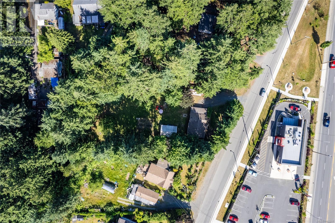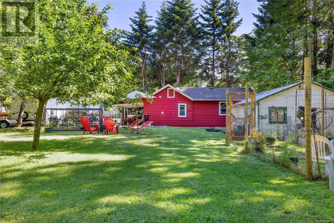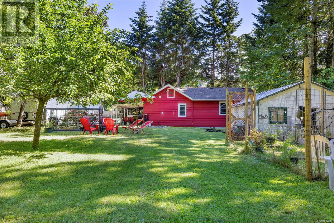689 Pioneer Cres Parksville, British Columbia V9P 1T6
$699,900
This charming 2 bedroom, 1 bathroom rancher sits on a spacious and private 0.54-acre lot in a prime location, just a short walk to the Parksville Community Park, the Englishman River, and the estuary. The home features a large eat-in farmhouse kitchen, a spacious living room and a generous covered patio for year-round enjoyment. There is a natural gas line that supplies the BBQ and fire table, as well as the stove in the living room. Outside, you'll find mature trees, a greenhouse, and a large detached workshop—ideal for gardening, hobbies, or extra storage. With zoning that allows for up to four dwelling units, the property offers excellent development potential. Options may include building a duplex with secondary suites, or two homes, each with its own suite. You could also build your dream home at the back and keep the existing rancher as a carriage house. As a bonus, enjoy close proximity to the bus stop for convenient travel to Nanaimo and Qualicum Beach. A rare opportunity in a peaceful, nature-rich setting just minutes from the beach and downtown Parksville. (id:48643)
Property Details
| MLS® Number | 1002311 |
| Property Type | Single Family |
| Neigbourhood | Parksville |
| Features | Central Location, Level Lot, Other |
| Parking Space Total | 6 |
| Plan | Vip6031 |
| Structure | Workshop, Patio(s) |
Building
| Bathroom Total | 1 |
| Bedrooms Total | 2 |
| Appliances | Refrigerator, Stove, Washer, Dryer |
| Constructed Date | 1947 |
| Cooling Type | None |
| Fireplace Present | Yes |
| Fireplace Total | 1 |
| Heating Fuel | Electric, Natural Gas |
| Heating Type | Baseboard Heaters |
| Size Interior | 1,375 Ft2 |
| Total Finished Area | 900 Sqft |
| Type | House |
Land
| Access Type | Road Access |
| Acreage | No |
| Size Irregular | 0.54 |
| Size Total | 0.54 Ac |
| Size Total Text | 0.54 Ac |
| Zoning Description | Sfr |
| Zoning Type | Residential |
Rooms
| Level | Type | Length | Width | Dimensions |
|---|---|---|---|---|
| Main Level | Patio | 8'8 x 24'2 | ||
| Main Level | Bathroom | 7'6 x 8'11 | ||
| Main Level | Bedroom | 7'4 x 8'11 | ||
| Main Level | Primary Bedroom | 15 ft | 15 ft x Measurements not available | |
| Main Level | Kitchen | 14 ft | Measurements not available x 14 ft | |
| Main Level | Living Room | 19'8 x 12'5 | ||
| Other | Workshop | 19 ft | 25 ft | 19 ft x 25 ft |
https://www.realtor.ca/real-estate/28445662/689-pioneer-cres-parksville-parksville
Contact Us
Contact us for more information

Bj Estes
Personal Real Estate Corporation
173 West Island Hwy
Parksville, British Columbia V9P 2H1
(250) 248-4321
(800) 224-5838
(250) 248-3550
www.parksvillerealestate.com/

Robyn Gervais
Personal Real Estate Corporation
www.gemrealestategroup.ca/
www.facebook.com/GEMRealEstateGroup/?ref=bookmarks
robyn_at_gem_real_estate_group/
173 West Island Hwy
Parksville, British Columbia V9P 2H1
(250) 248-4321
(800) 224-5838
(250) 248-3550
www.parksvillerealestate.com/

