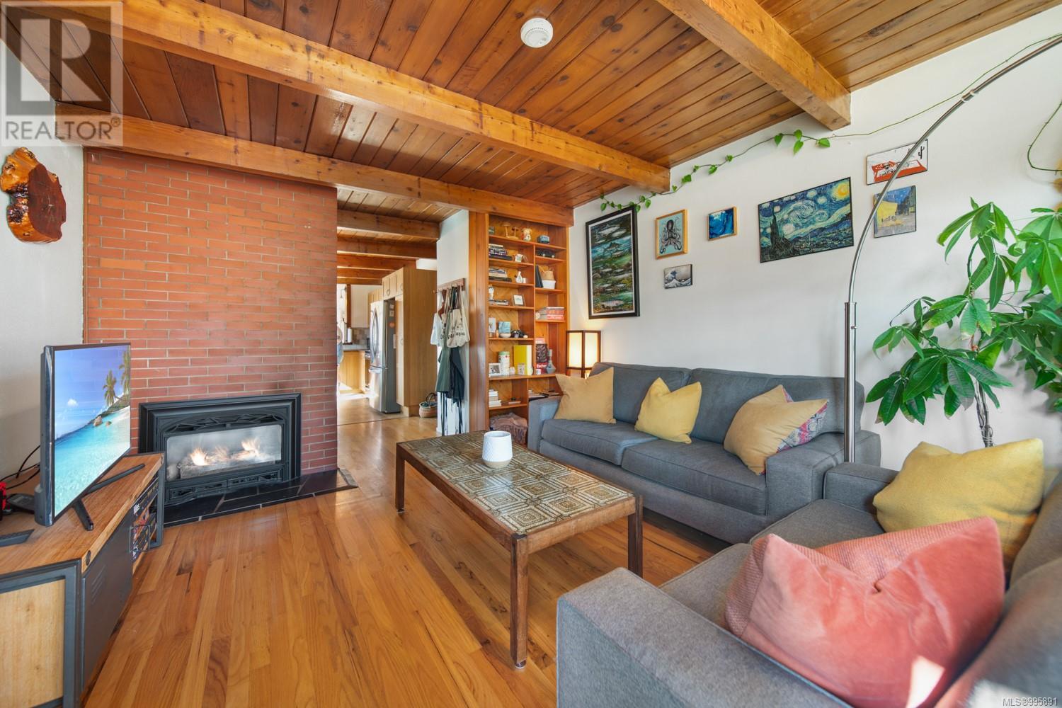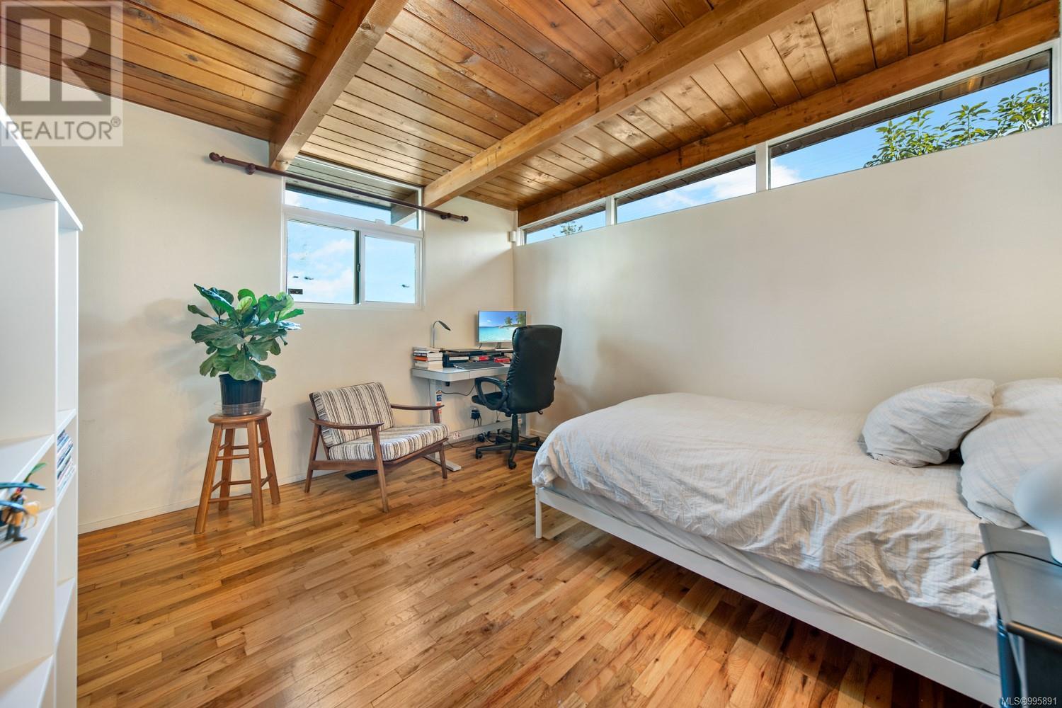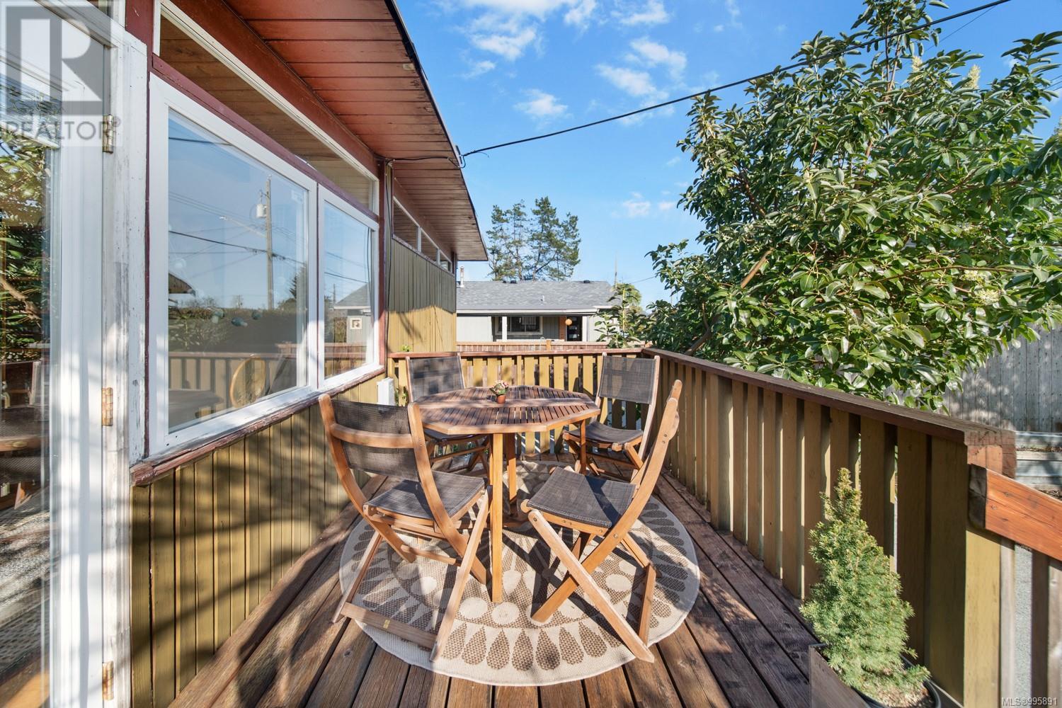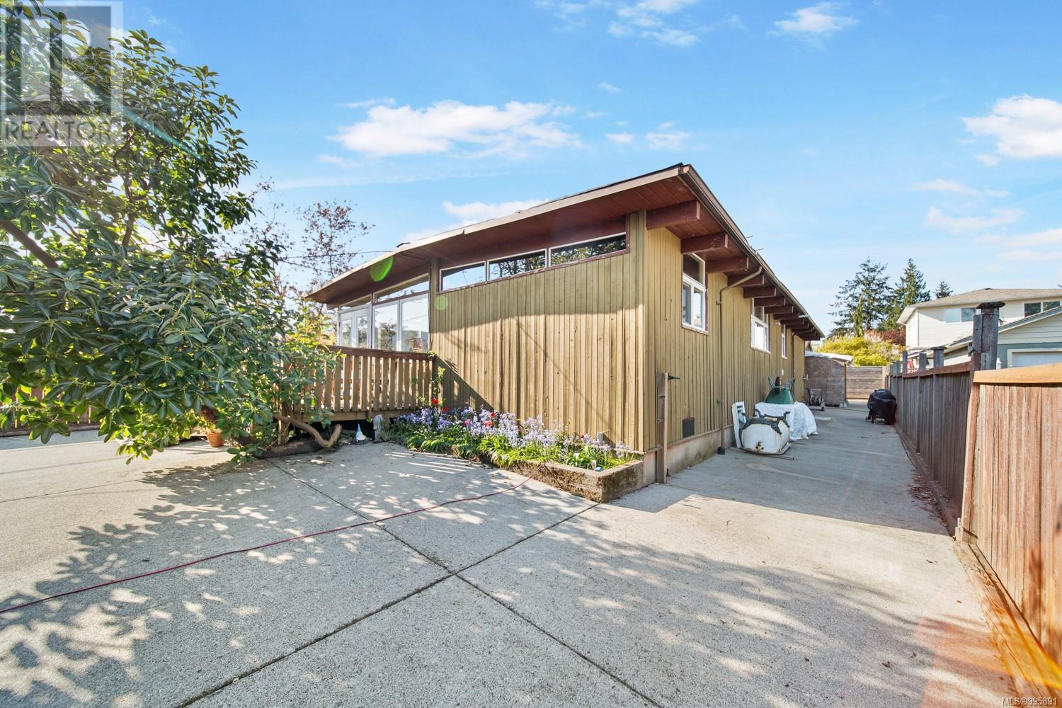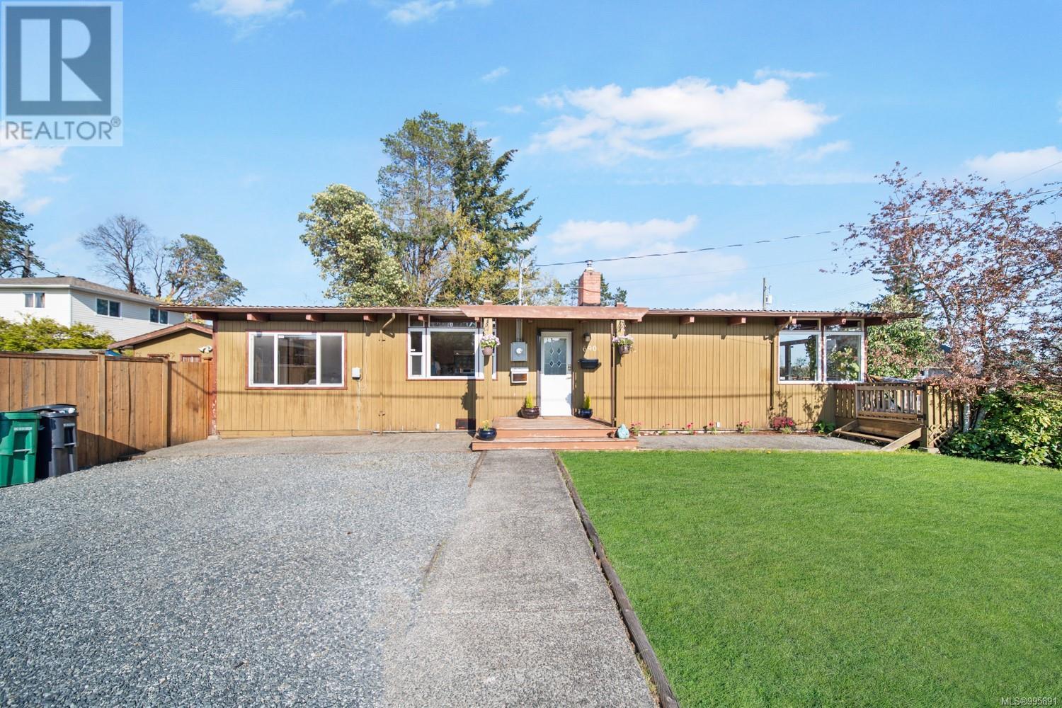690 Eberts St Nanaimo, British Columbia V9S 1P2
$615,000
Discover the perfect blend of mid-century charm & modern convenience in this beautifully maintained Central Nanaimo rancher. This stylish 3-bedroom, 1-bath home sits on a sunny 5,980 sq.ft. corner lot in a quiet, established neighborhood. From the moment you arrive, the striking Mid-Century design—with exposed post-&-beam ceilings—adds warmth, character & timeless appeal. Inside, enjoy a functional layout filled with natural light, rich hardwood floors, & a spacious living room anchored by a cozy gas fireplace. The kitchen offers ample cabinetry, modern appliances, & an open flow to the dining area—perfect for hosting or casual meals. Step outside to two private patios, a fully fenced backyard with mature landscaping, raised garden beds, & room for pets or play. A detached workshop & garden shed provide extra space for hobbies & storage. Move-in ready with recent updates including a 200 AMP panel, fresh paint, new light fixtures, vinyl-insulated windows & an electric forced air furnace. Centrally located near schools, shopping, restaurants, Bowen Park & the waterfront boardwalk, this home offers convenience, comfort & lifestyle. Whether you’re a first-time buyer, downsizer, or investor, don’t miss this opportunity—book your showing today! Measurements are approximate & should be verified by the buyer if important. (id:48643)
Property Details
| MLS® Number | 995891 |
| Property Type | Single Family |
| Neigbourhood | Central Nanaimo |
| Features | Central Location, Level Lot, Southern Exposure, Corner Site, Other |
| Parking Space Total | 4 |
| Plan | Vip2039 |
| Structure | Shed, Workshop |
Building
| Bathroom Total | 1 |
| Bedrooms Total | 3 |
| Architectural Style | Westcoast, Other |
| Constructed Date | 1958 |
| Cooling Type | None |
| Fireplace Present | Yes |
| Fireplace Total | 1 |
| Heating Fuel | Electric |
| Heating Type | Forced Air |
| Size Interior | 1,260 Ft2 |
| Total Finished Area | 1260 Sqft |
| Type | House |
Land
| Access Type | Road Access |
| Acreage | No |
| Size Irregular | 5980 |
| Size Total | 5980 Sqft |
| Size Total Text | 5980 Sqft |
| Zoning Type | Residential |
Rooms
| Level | Type | Length | Width | Dimensions |
|---|---|---|---|---|
| Main Level | Bedroom | 11'5 x 11'11 | ||
| Main Level | Laundry Room | 11'8 x 8'7 | ||
| Main Level | Bedroom | 13'1 x 8'7 | ||
| Main Level | Primary Bedroom | 13'8 x 12'2 | ||
| Main Level | Dining Room | 11'5 x 12'6 | ||
| Main Level | Bathroom | 4-Piece | ||
| Main Level | Other | 16'8 x 7'2 | ||
| Main Level | Kitchen | 12'1 x 10'7 | ||
| Main Level | Entrance | 4'1 x 8'9 | ||
| Main Level | Living Room | 23'2 x 12'4 |
https://www.realtor.ca/real-estate/28206118/690-eberts-st-nanaimo-central-nanaimo
Contact Us
Contact us for more information

Siya Herman
siyaherman.ca/
www.facebook.com/SiyaRealEstate/
www.linkedin.com/in/siya-herman-474573105
www.instagram.com/nanaimo_real_estate
376 Selby Street
Nanaimo, British Columbia V9R 2R5
(604) 620-6788
(604) 620-7970
www.oakwyn.com/














