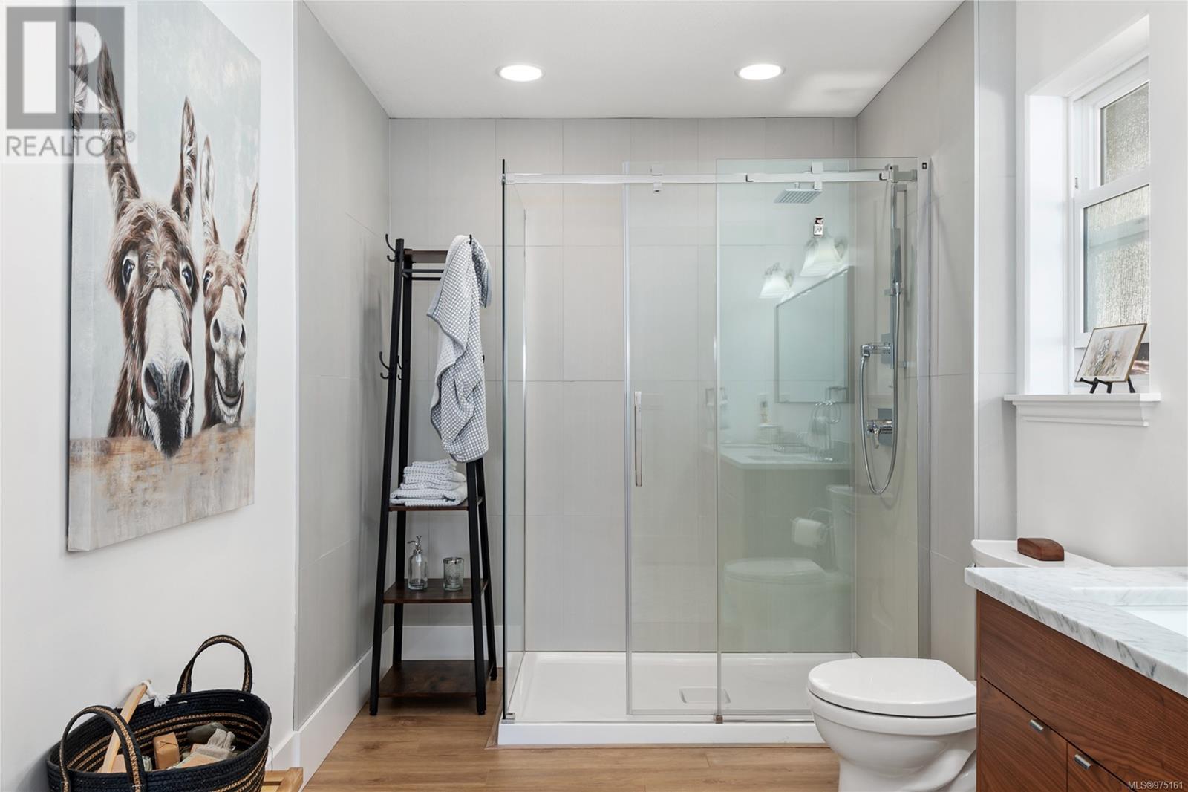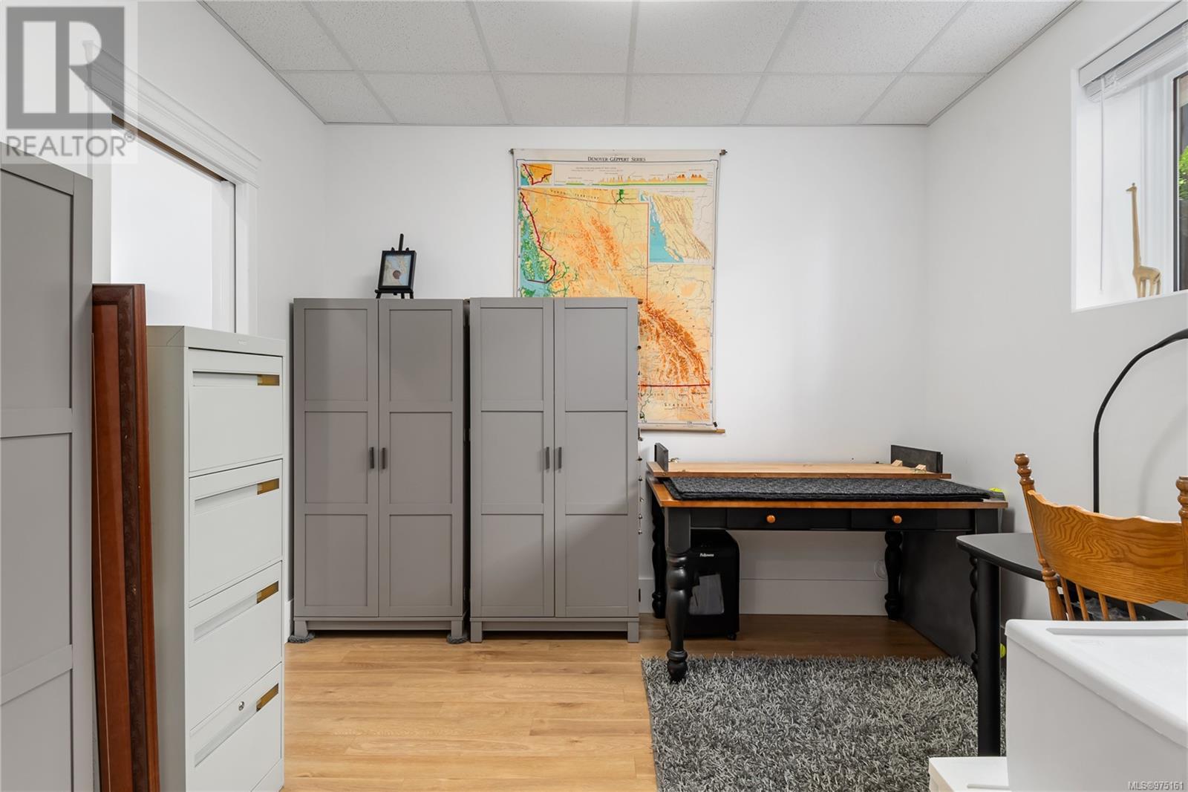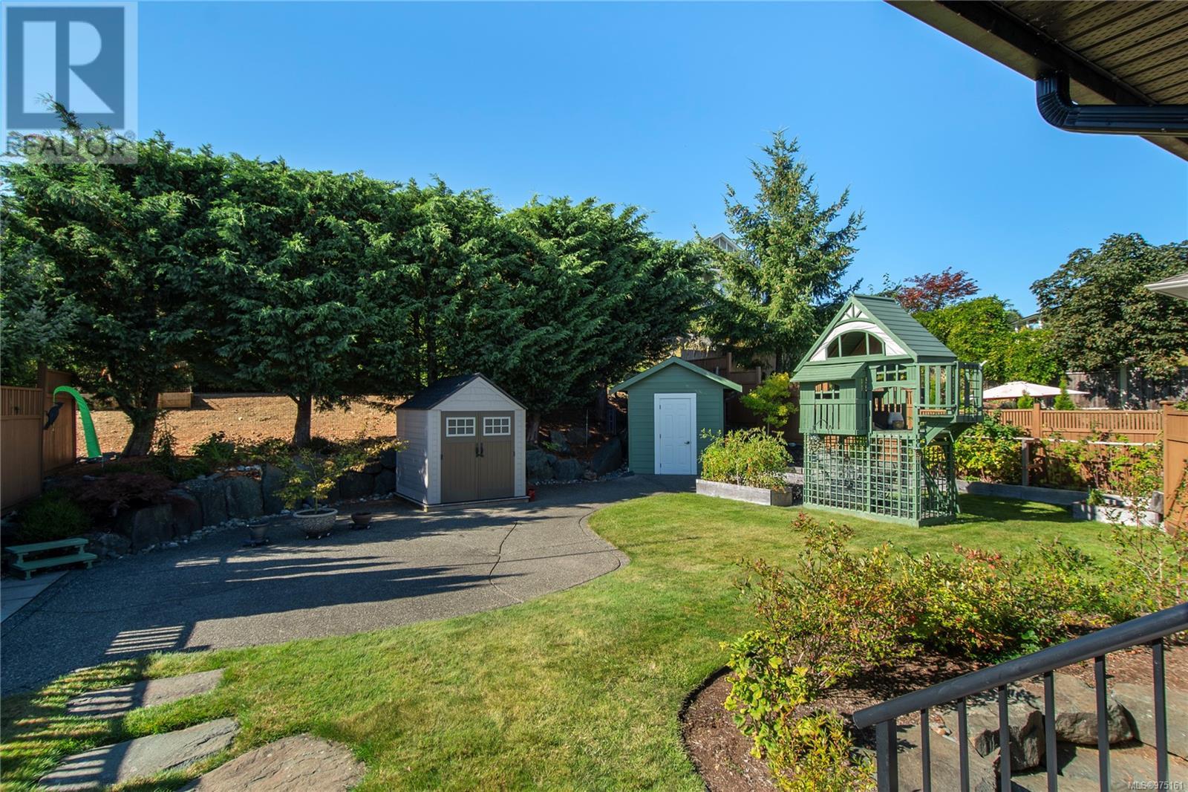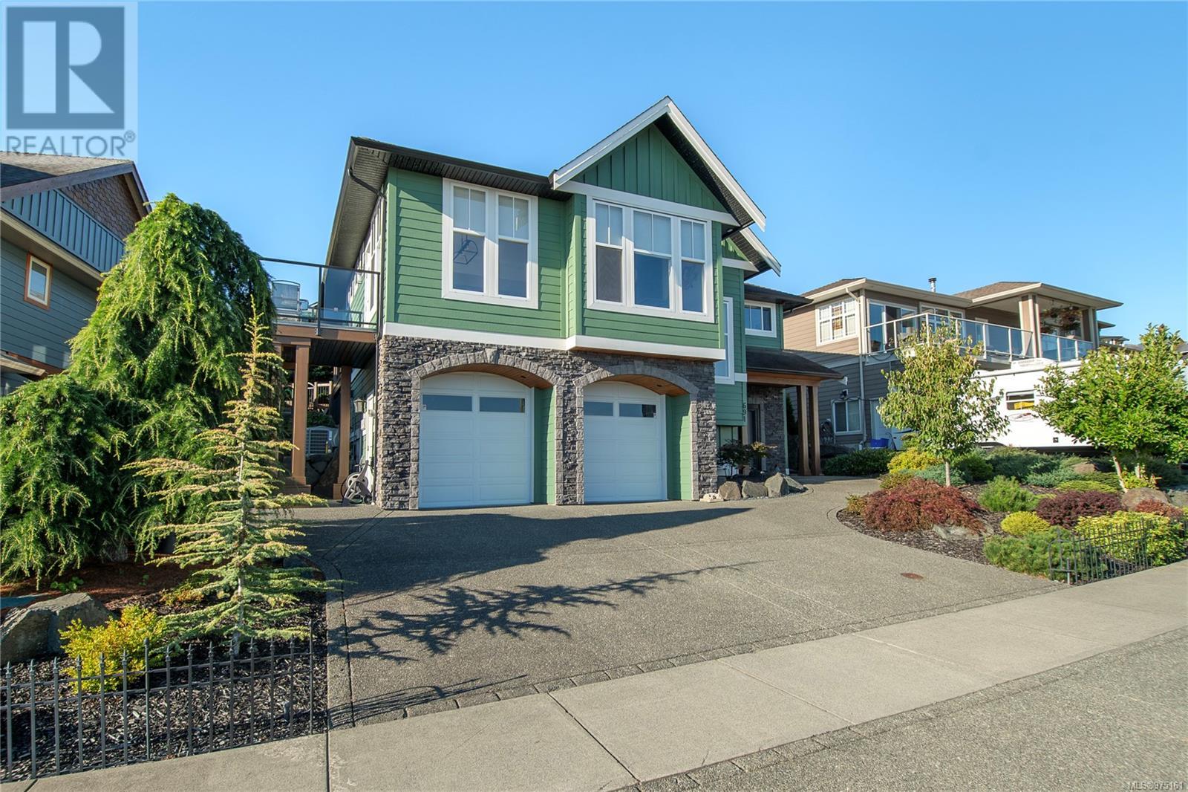691 Mariner Dr Campbell River, British Columbia V9H 1V9
$1,099,000
This ocean-view home is a masterpiece with plenty of room for a family or a professional couple! Showcasing timber accents and contemporary coastal hues, the atmosphere is warm and inviting. This new kitchen is a showstopper with a 14' island, quality wood cabinets with soft close doors/drawers, quartz counters, a rich backsplash, and a walk-in pantry — it's worthy of a magazine spread. The open-concept layout seamlessly integrates the kitchen with the dining area and living room, where the windows frame breathtaking ocean and mountain views. Move-in ready with wide-plank engineered flooring and freshly painted walls in airy tones! Two separate decks with ocean views offer perfect spaces for enviable entertaining. The primary bedroom is a sanctuary, with a window that perfectly frames the ocean view, a luxurious new ensuite with a walk-in shower and the bonus of hot water on demand. The entrance and niche areas at the front entry are equally impressive and showcase your art pieces. (id:48643)
Property Details
| MLS® Number | 975161 |
| Property Type | Single Family |
| Neigbourhood | Willow Point |
| Features | Private Setting, Sloping, Other, Marine Oriented |
| Parking Space Total | 4 |
| Structure | Shed |
| View Type | City View, Mountain View, Ocean View |
Building
| Bathroom Total | 3 |
| Bedrooms Total | 4 |
| Architectural Style | Contemporary |
| Constructed Date | 2007 |
| Cooling Type | Air Conditioned |
| Fireplace Present | Yes |
| Fireplace Total | 2 |
| Heating Fuel | Electric |
| Heating Type | Forced Air, Heat Pump |
| Size Interior | 2,698 Ft2 |
| Total Finished Area | 2698 Sqft |
| Type | House |
Land
| Access Type | Road Access |
| Acreage | No |
| Size Irregular | 6970 |
| Size Total | 6970 Sqft |
| Size Total Text | 6970 Sqft |
| Zoning Type | Residential |
Rooms
| Level | Type | Length | Width | Dimensions |
|---|---|---|---|---|
| Second Level | Ensuite | 6'10 x 12'9 | ||
| Second Level | Primary Bedroom | 12'5 x 16'10 | ||
| Second Level | Bedroom | 11'8 x 11'4 | ||
| Second Level | Bedroom | 13'6 x 13'11 | ||
| Second Level | Bathroom | 8'7 x 6'2 | ||
| Second Level | Kitchen | 21'6 x 12'1 | ||
| Second Level | Living Room | 10'2 x 12'9 | ||
| Second Level | Dining Room | 11 ft | 11 ft x Measurements not available | |
| Main Level | Storage | 7'9 x 5'6 | ||
| Main Level | Laundry Room | 13'1 x 8'11 | ||
| Main Level | Bedroom | 13'8 x 10'5 | ||
| Main Level | Bathroom | 8'4 x 9'11 | ||
| Main Level | Office | 10'11 x 9'11 | ||
| Main Level | Family Room | 14'4 x 10'9 | ||
| Main Level | Entrance | 12'3 x 8'10 |
https://www.realtor.ca/real-estate/27399756/691-mariner-dr-campbell-river-willow-point
Contact Us
Contact us for more information
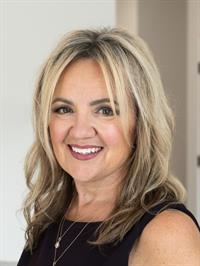
Tracy Baranyai
Personal Real Estate Corporation
www.youtube.com/embed/wD9-jOtt0rM
950 Island Highway
Campbell River, British Columbia V9W 2C3
(250) 286-1187
(800) 379-7355
(250) 286-6144
www.checkrealty.ca/
www.facebook.com/remaxcheckrealty
www.instagram.com/remaxcheckrealty/

Dan Baranyai
Personal Real Estate Corporation
www.baranyaiandassociates.com/
950 Island Highway
Campbell River, British Columbia V9W 2C3
(250) 286-1187
(800) 379-7355
(250) 286-6144
www.checkrealty.ca/
www.facebook.com/remaxcheckrealty
www.instagram.com/remaxcheckrealty/





















