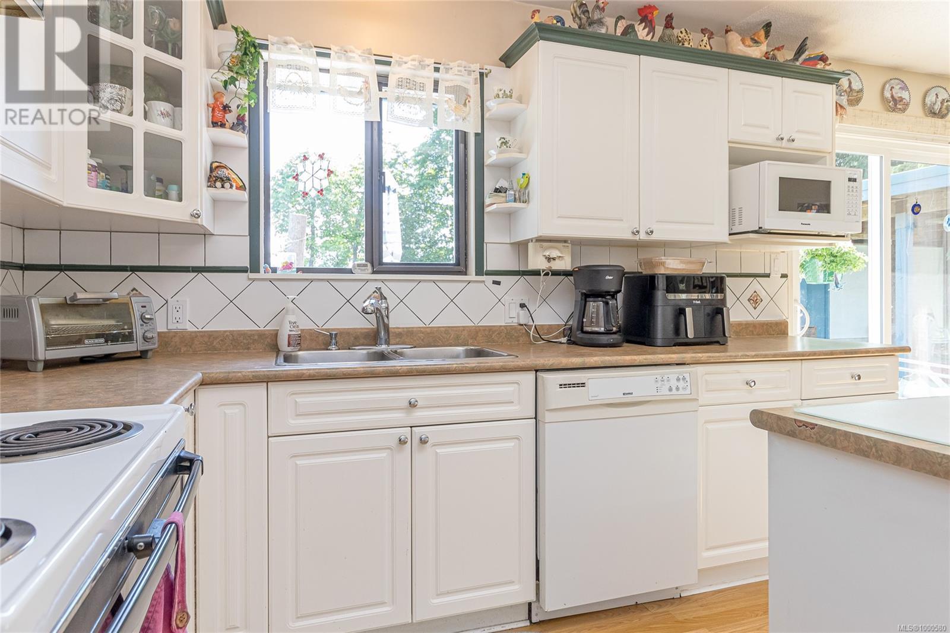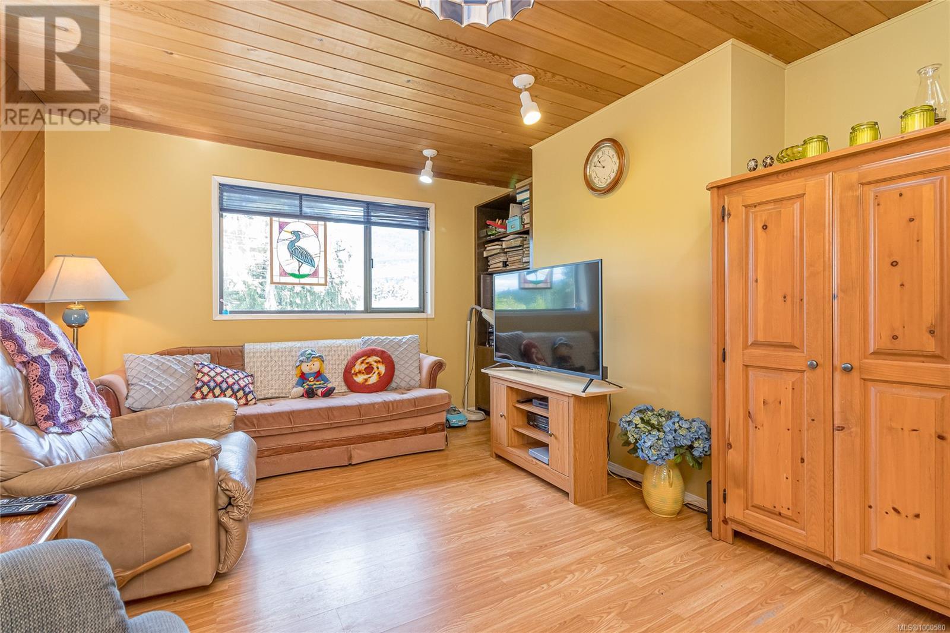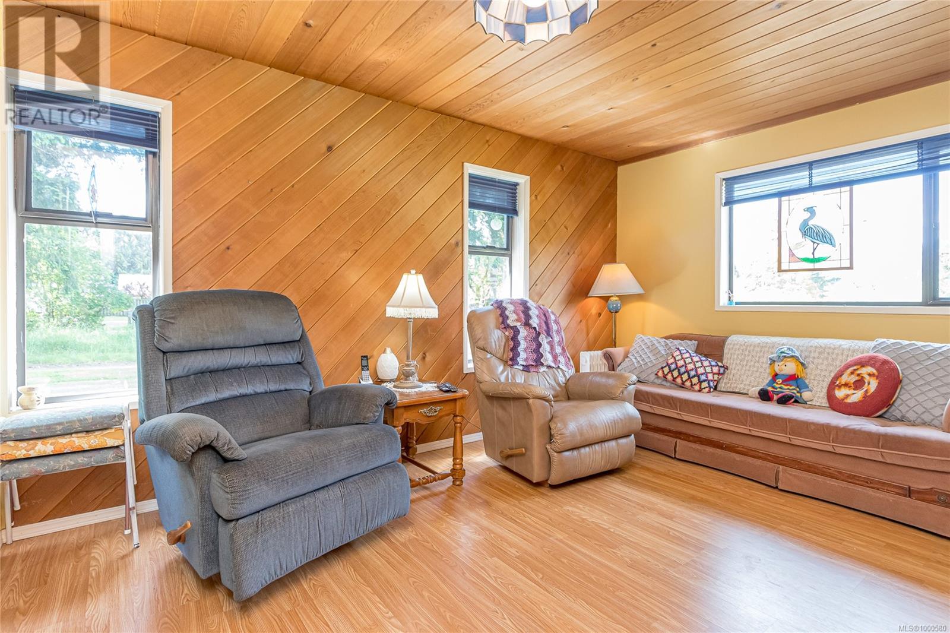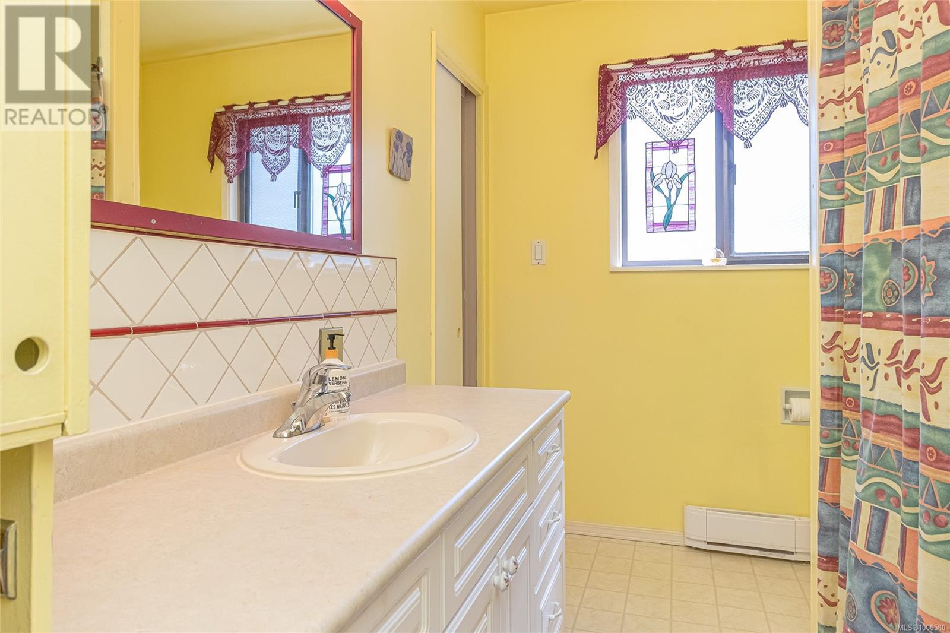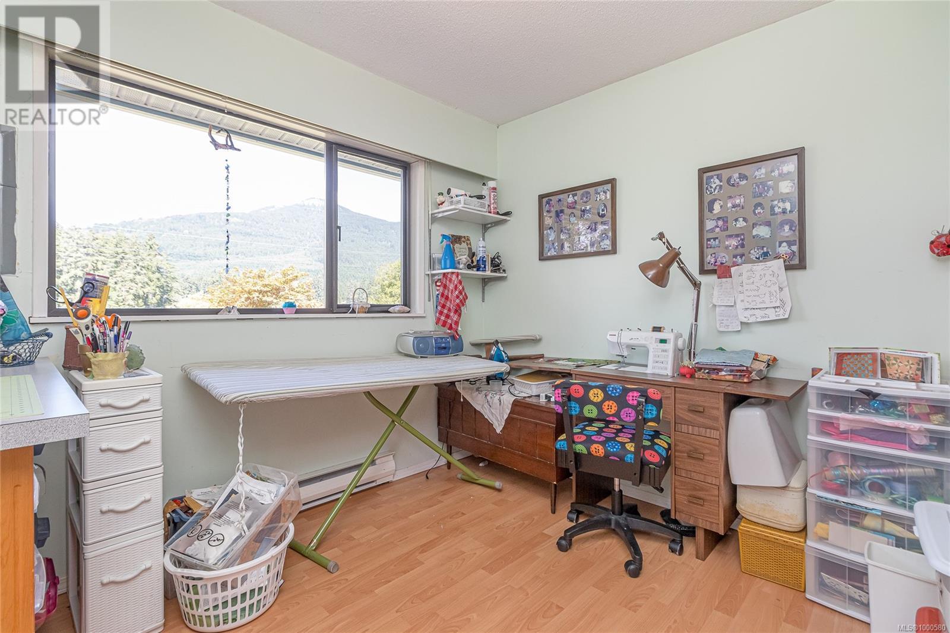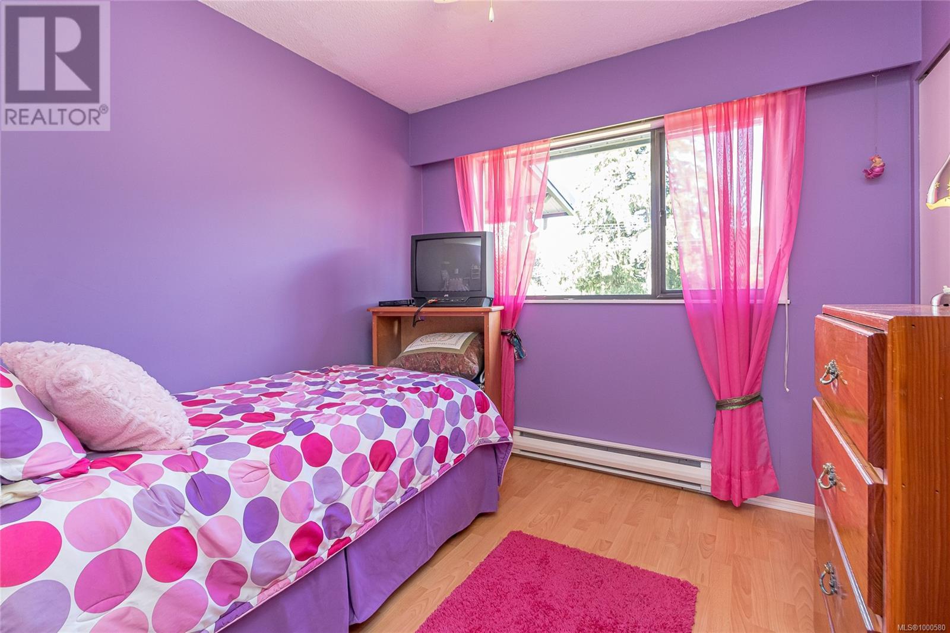6911 Hall Rd Duncan, British Columbia V9L 6A1
$729,900
OPEN HOUSE 11-1 Sunday May 25 Location Location Location. First time this home has ever been on the market. This fabulous 3-to-4-bedroom Rancher has a breath-taking view of Mt Prevost. Only minutes to town and walking distance to the elementary school. Situated on a quiet country road and backed on to gorgeous farmland. This home has so much to offer. Featuring a loving country kitchen overlooking the back yard, with a large dinning room and lovely living room with an incredible view. Also featuring a quaint family room and hobby room/4th bedroom. 3 Bedrooms tucked nicely at the opposite end of the home. This home has a great layout and a ductless heat pump for those hot summer days. Step outside to the great outdoors and enjoy the large patio for entertaining. There is a double carport with shop plus a large garden shed. Tons of parking for your RV/Boats and so forth. This .51 of an acre is fantastic, fully useable and level. Don’t miss out on this gem of a listing. (id:48643)
Property Details
| MLS® Number | 1000580 |
| Property Type | Single Family |
| Neigbourhood | West Duncan |
| Features | Level Lot, Southern Exposure |
| Parking Space Total | 10 |
| Plan | Vip26215 |
| View Type | Mountain View |
Building
| Bathroom Total | 1 |
| Bedrooms Total | 3 |
| Constructed Date | 1973 |
| Cooling Type | Air Conditioned, Wall Unit |
| Fireplace Present | Yes |
| Fireplace Total | 1 |
| Heating Fuel | Electric, Propane |
| Heating Type | Heat Pump |
| Size Interior | 3,210 Ft2 |
| Total Finished Area | 1605 Sqft |
| Type | House |
Land
| Acreage | No |
| Size Irregular | 0.51 |
| Size Total | 0.51 Ac |
| Size Total Text | 0.51 Ac |
| Zoning Description | R-1 |
| Zoning Type | Unknown |
Rooms
| Level | Type | Length | Width | Dimensions |
|---|---|---|---|---|
| Main Level | Living Room | 16'4 x 13'8 | ||
| Main Level | Laundry Room | 5 ft | 5 ft | 5 ft x 5 ft |
| Main Level | Entrance | 6'4 x 10'2 | ||
| Main Level | Bathroom | 4-Piece | ||
| Main Level | Bedroom | 10'10 x 9'10 | ||
| Main Level | Bedroom | 9'11 x 9'8 | ||
| Main Level | Primary Bedroom | 12 ft | Measurements not available x 12 ft | |
| Main Level | Hobby Room | 8 ft | 8 ft x Measurements not available | |
| Main Level | Family Room | 12'5 x 15'1 | ||
| Main Level | Dining Room | 11 ft | 11 ft x Measurements not available | |
| Main Level | Kitchen | 11'8 x 11'8 |
https://www.realtor.ca/real-estate/28357657/6911-hall-rd-duncan-west-duncan
Contact Us
Contact us for more information
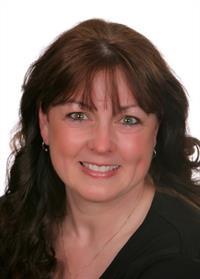
Shellie Balliet
www.shellieballiet.com/
2610 Beverly Street
Duncan, British Columbia V9L 5C7
(250) 748-5000
(250) 748-5001
www.sutton.com/




