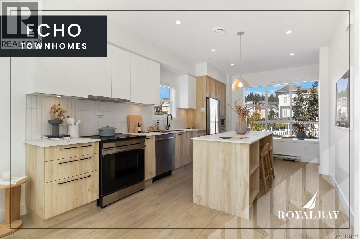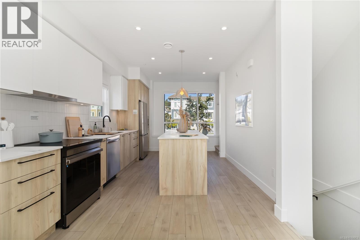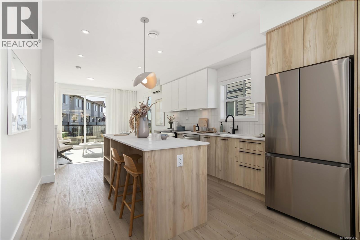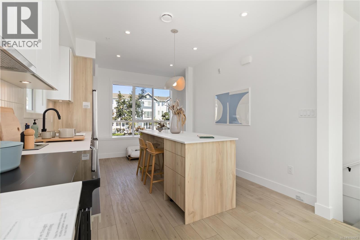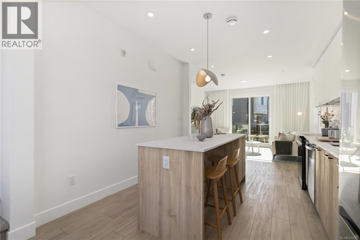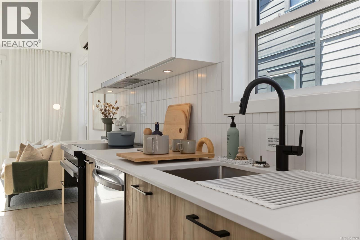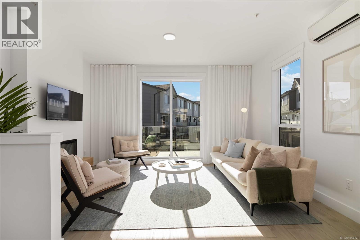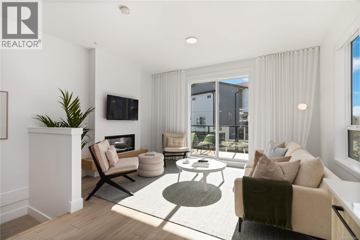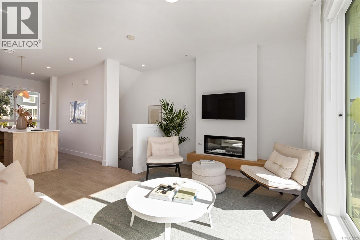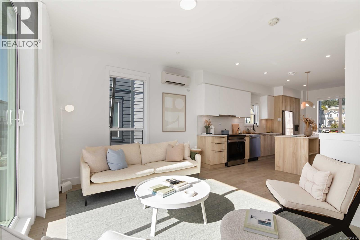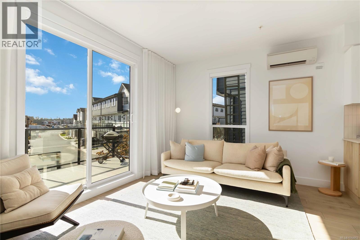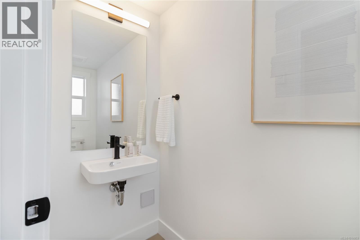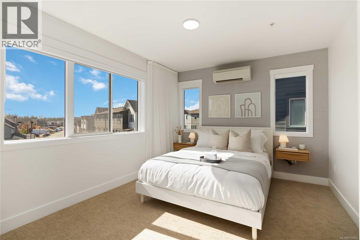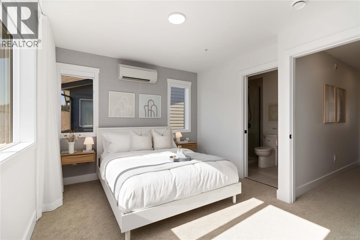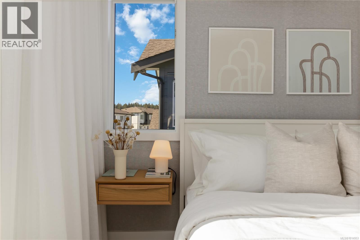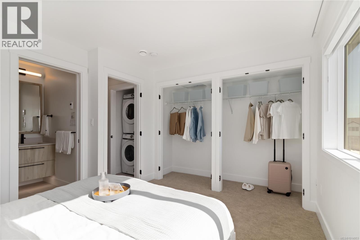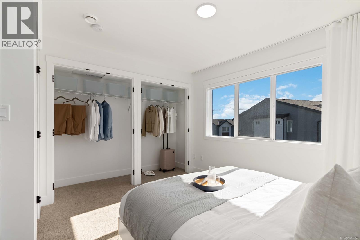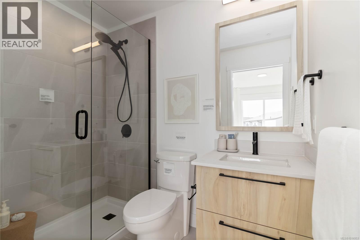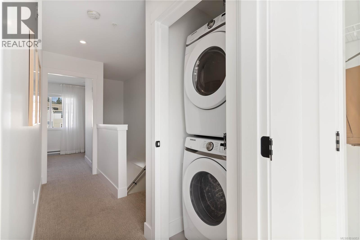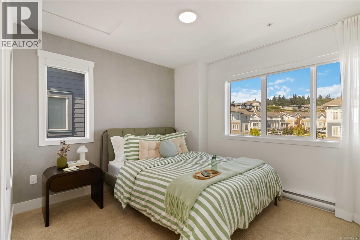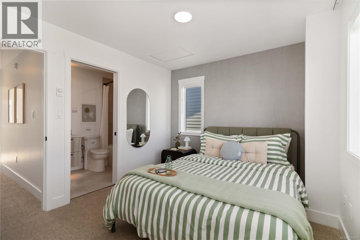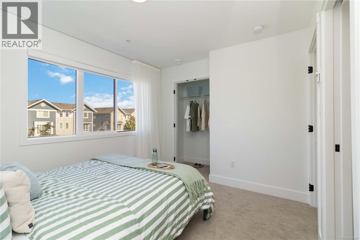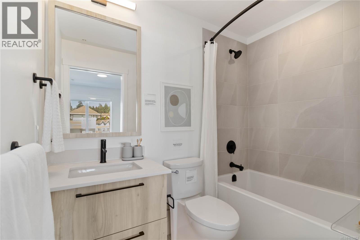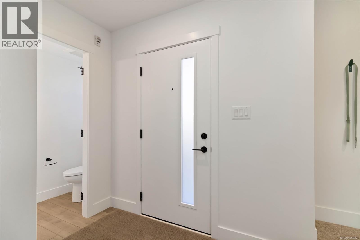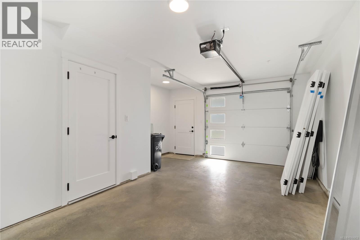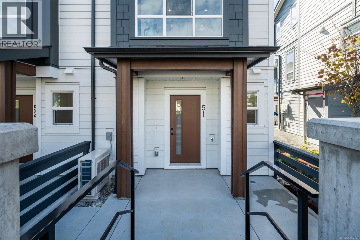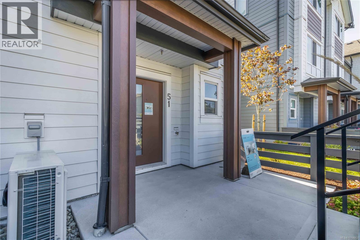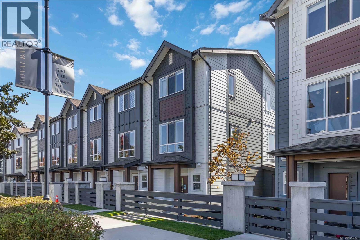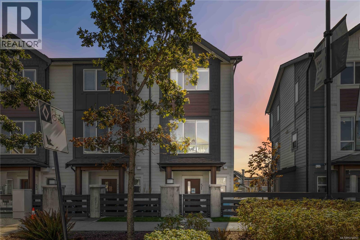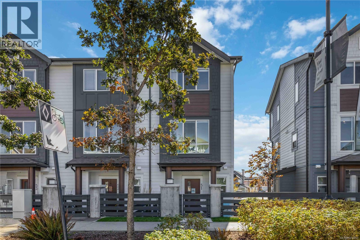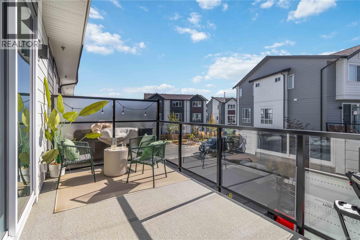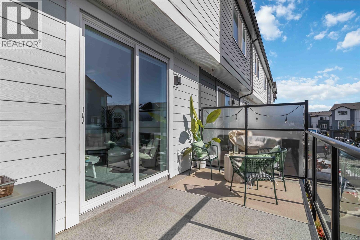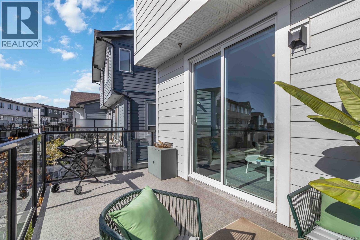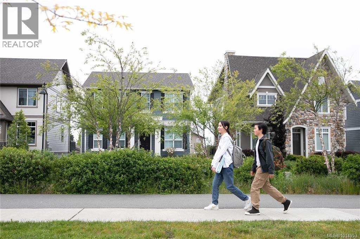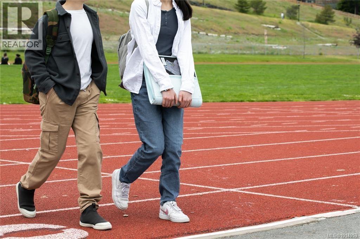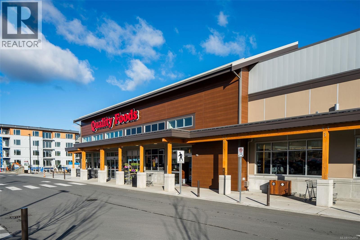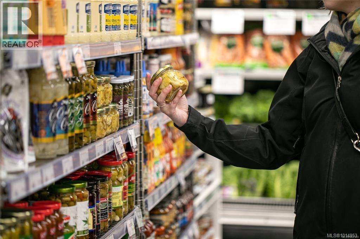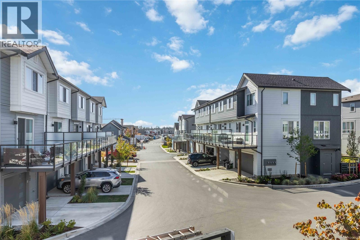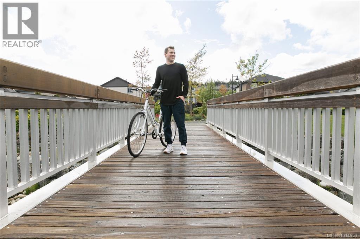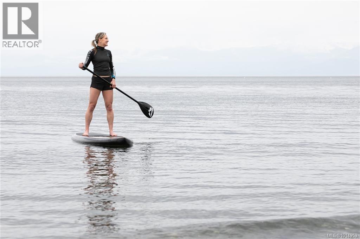70 368 Tradewinds Ave Colwood, British Columbia V9C 0S5
$619,900Maintenance,
$290 Monthly
Maintenance,
$290 MonthlyUnit 70 – 2 Bed | Est. Completion: Jan 2026 The Encore - refined living space, masterfully designed to cater to both everyday comfort & elegant entertaining. Expansive open-concept main floor, the kitchen's island a natural focal point surrounded by modern appliances, engineered stone, & two-tone cabinetry with sleek matte black hardware. Bathed in natural light from oversized windows & enhanced by dramatic 9-foot ceilings. Enviable location, mins from oceanfront & vibrant Commons retail village, residents enjoy immediate access to coastal recreation & urban conveniences. West Coast living at its finest combining luxury features like waterproof vinyl plank flooring, energy-efficient ductless climate control, & stylish finishings with practical elements including an attached garage & professionally landscaped outdoor spaces. Visit the HomeStore at 394 Tradewinds Ave, open Sat–Thurs from 12–4 pm. All measurements estimated. Price does not include GST. Pictures featured are from a matching display home. (id:48643)
Property Details
| MLS® Number | 1014953 |
| Property Type | Single Family |
| Neigbourhood | Royal Bay |
| Community Features | Pets Allowed With Restrictions, Family Oriented |
| Features | Level Lot, Other |
| Parking Space Total | 2 |
| Plan | Epp121148 |
Building
| Bathroom Total | 3 |
| Bedrooms Total | 2 |
| Architectural Style | Westcoast |
| Constructed Date | 2026 |
| Cooling Type | Air Conditioned, Wall Unit |
| Heating Fuel | Electric |
| Heating Type | Baseboard Heaters |
| Size Interior | 1,121 Ft2 |
| Total Finished Area | 1121 Sqft |
| Type | Row / Townhouse |
Land
| Access Type | Road Access |
| Acreage | No |
| Zoning Description | Rbcd5 |
| Zoning Type | Multi-family |
Rooms
| Level | Type | Length | Width | Dimensions |
|---|---|---|---|---|
| Second Level | Ensuite | 3-Piece | ||
| Second Level | Ensuite | 4-Piece | ||
| Second Level | Primary Bedroom | 12'1 x 10'9 | ||
| Second Level | Primary Bedroom | 14'4 x 8'11 | ||
| Lower Level | Bathroom | 2-Piece | ||
| Main Level | Kitchen | 10'9 x 17'5 | ||
| Main Level | Living Room | 14'4 x 11'3 |
https://www.realtor.ca/real-estate/28914465/70-368-tradewinds-ave-colwood-royal-bay
Contact Us
Contact us for more information

Brendan Wilkinson
Personal Real Estate Corporation
www.wilkinsonre.ca/
www.facebook.com/brendanwilkinson460
809 1st Avenue
Ladysmith, British Columbia V9G 1B3
(250) 245-1651
www.remaxprofessionalsbc.ca/
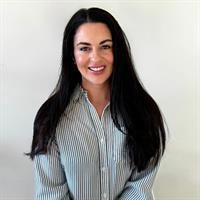
Courtney Hall
(250) 744-3904
(800) 663-2121
courtneyhall.ca/
www.instagram.com/remaxcourtney/
4440 Chatterton Way
Victoria, British Columbia V8X 5J2
(250) 744-3301
(800) 663-2121
(250) 744-3904
www.remax-camosun-victoria-bc.com/
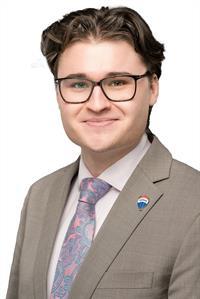
Bradley Staicu
bradleystaicu.remaxcamosun.ca/
www.facebook.com/brad.staicu/
www.linkedin.com/in/bradley-staicu-8b8191171/
www.instagram.com/bradley_staicu/
101-791 Goldstream Ave
Victoria, British Columbia V9B 2X5
(250) 478-9600
(250) 478-6060
www.remax-camosun-victoria-bc.com/

