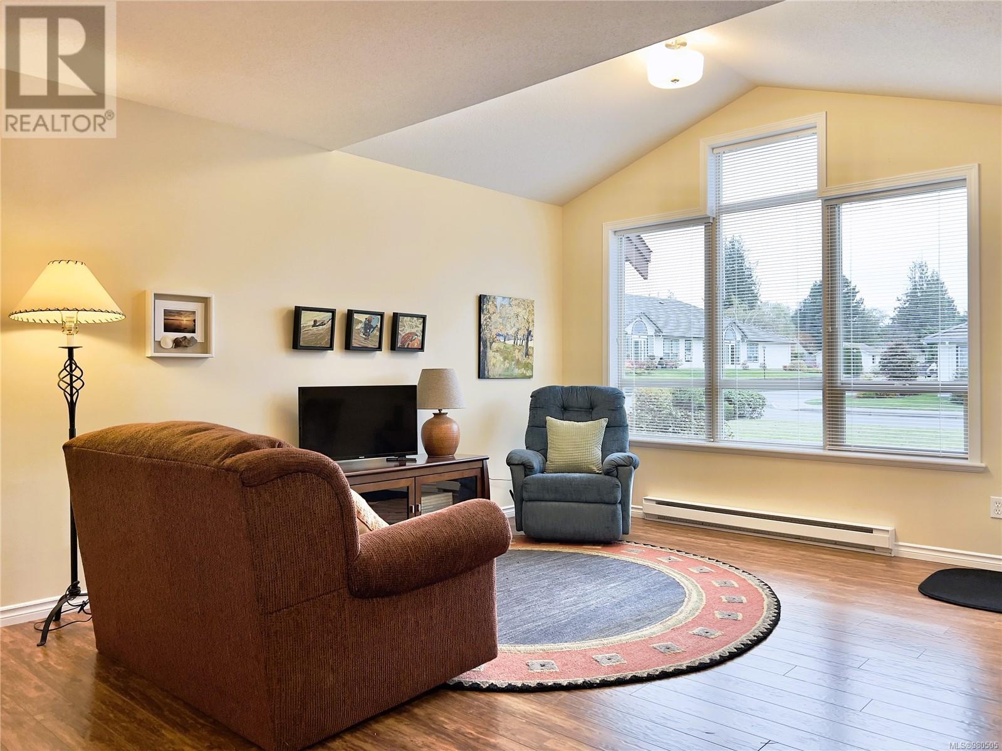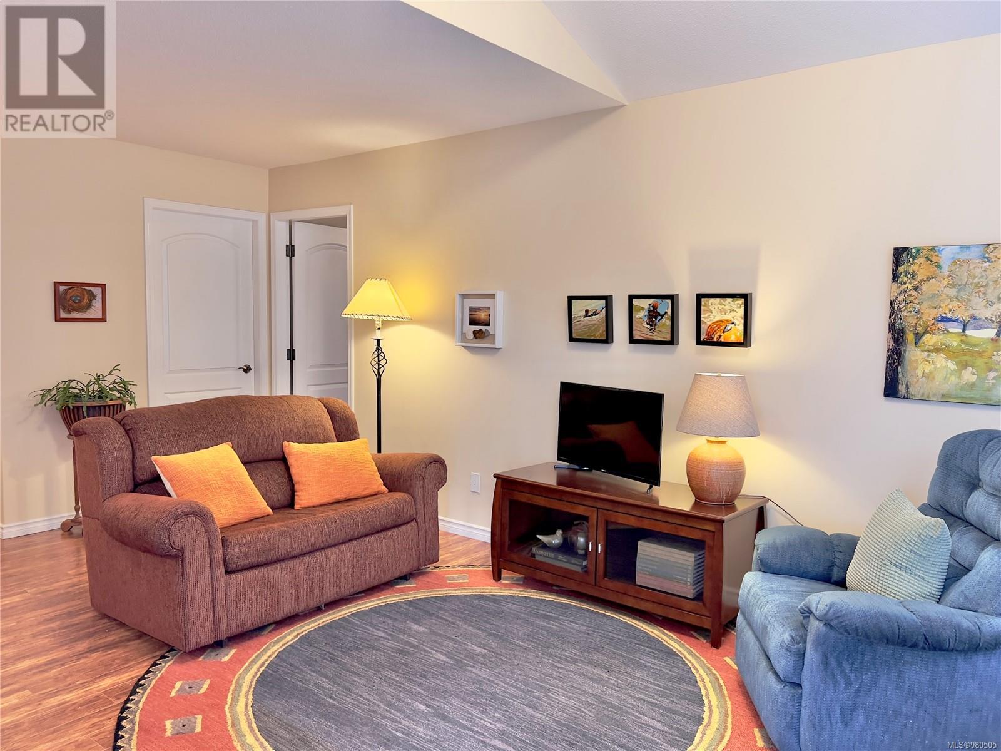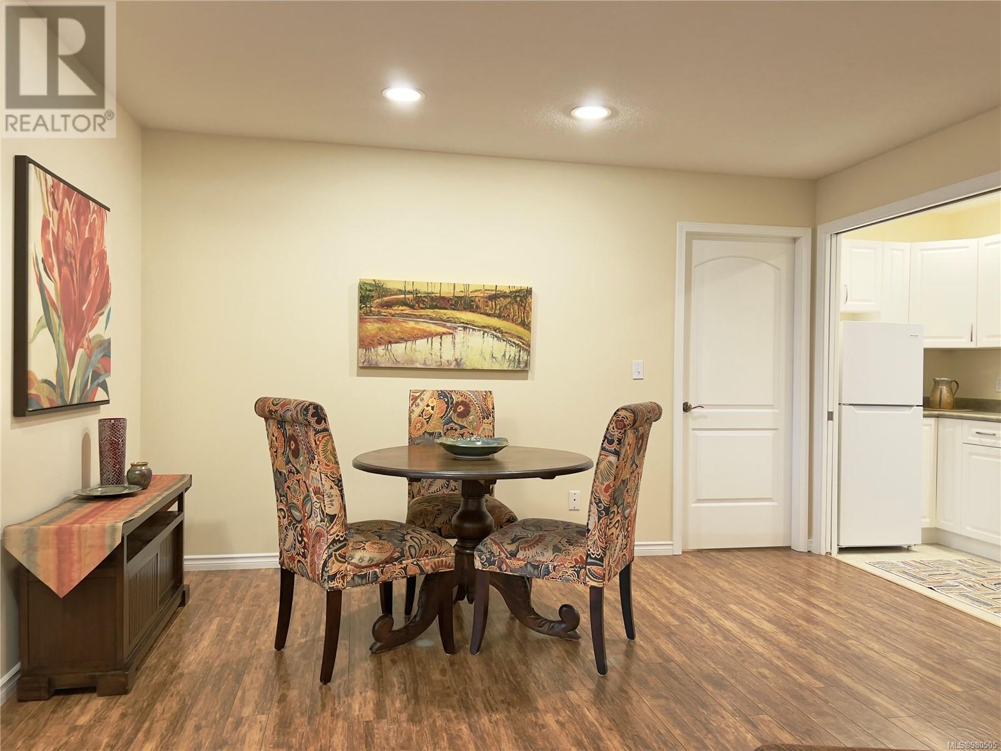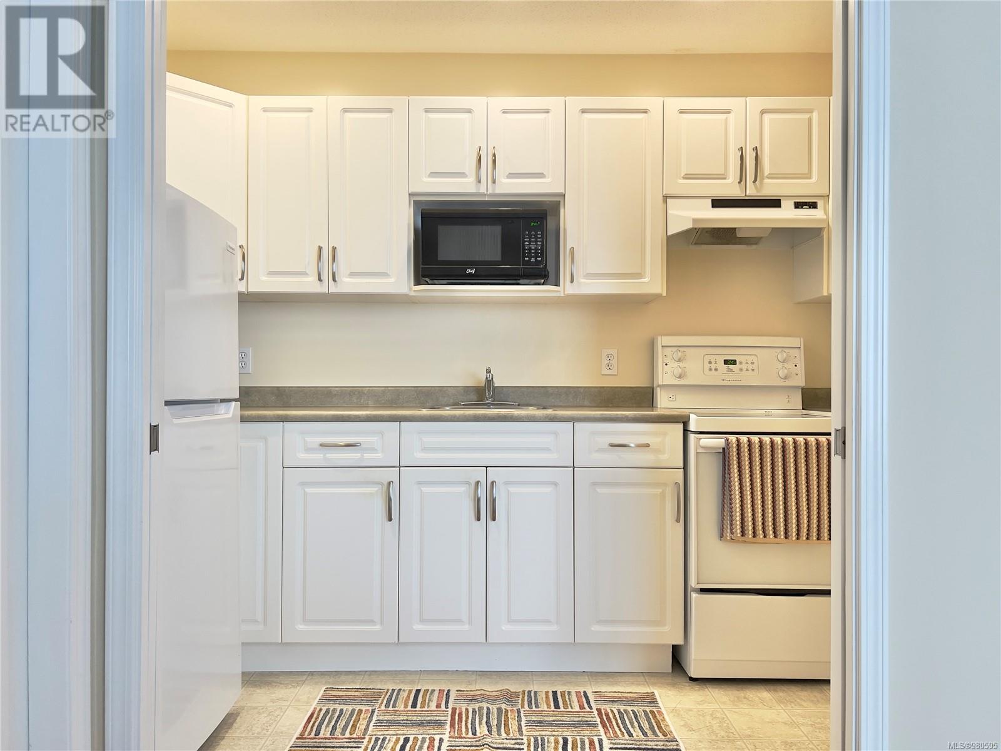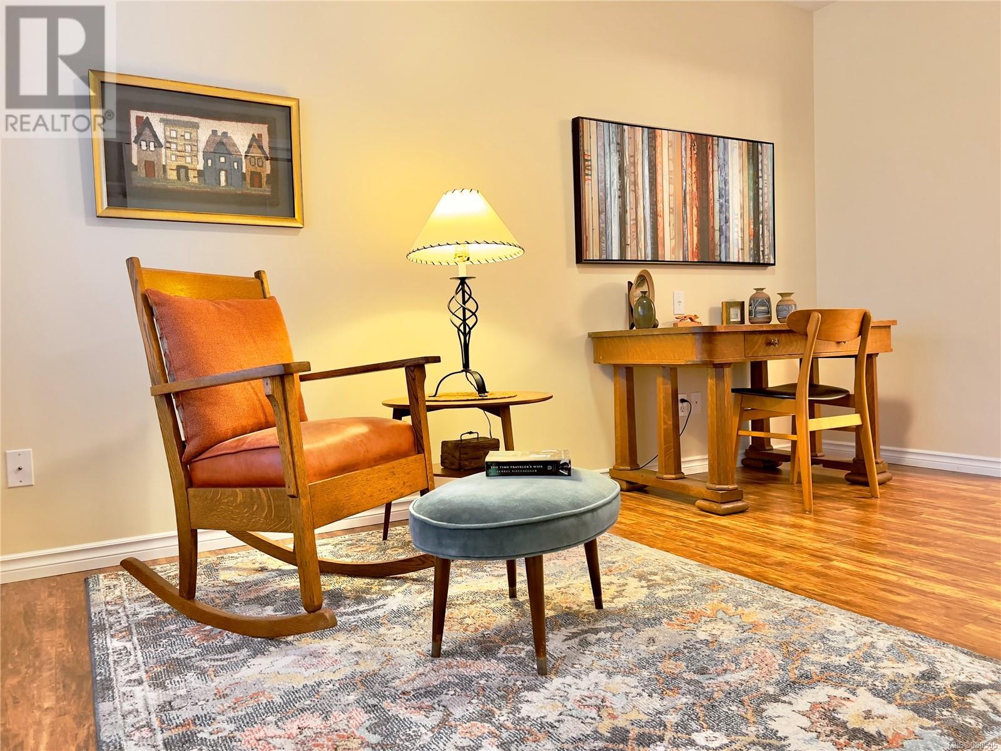702 261 Mills St Parksville, British Columbia V9P 2N5
$420,000Maintenance,
$576 Monthly
Maintenance,
$576 MonthlyIndependent senior living at Madison Court includes a live-in homemaker, providing weekly light housekeeping. Conveniently located close to shopping and Parksville's waterfront park, this spacious 2 bed 2 ensuite baths one level patio home has a lot to offer; new hot water tank, updated flooring, freshly painted walls, quiet & private end unit, vaulted ceiling open floor plan and large windows that flood the suite with natural light. Use your own exterior private entrance or enter through the easy access, secured main door with an intercom system for visitors. The welcoming social space has seating around the fireplace and a common area for puzzles or games with the neighbours, adjacent is the homemaker's kitchen, laundry and recycle center. Enjoy sharing with only seven neighbouring suites in your building. This unique complex offers a cost effective way to age in place in a small community. 55+, non-smoking and small dog or cat friendly (see bylaws). For more information contact Teresa Hall 778-239-4435. (id:48643)
Property Details
| MLS® Number | 980505 |
| Property Type | Single Family |
| Neigbourhood | Parksville |
| Community Features | Pets Allowed With Restrictions, Age Restrictions |
| Features | Central Location, Curb & Gutter, Level Lot, Private Setting, Other |
| Parking Space Total | 1 |
| Structure | Patio(s) |
Building
| Bathroom Total | 2 |
| Bedrooms Total | 2 |
| Architectural Style | Contemporary, Other |
| Constructed Date | 2004 |
| Cooling Type | None |
| Fire Protection | Sprinkler System-fire |
| Heating Fuel | Electric |
| Heating Type | Baseboard Heaters |
| Size Interior | 925 Ft2 |
| Total Finished Area | 925 Sqft |
| Type | Row / Townhouse |
Parking
| Open |
Land
| Access Type | Road Access |
| Acreage | No |
| Zoning Description | Rc1 |
| Zoning Type | Multi-family |
Rooms
| Level | Type | Length | Width | Dimensions |
|---|---|---|---|---|
| Main Level | Patio | 6'5 x 4'5 | ||
| Main Level | Dining Room | 13'4 x 7'0 | ||
| Main Level | Entrance | 5'6 x 3'11 | ||
| Main Level | Storage | 6'10 x 5'0 | ||
| Main Level | Primary Bedroom | 13'7 x 13'5 | ||
| Main Level | Living Room | 17'5 x 10'11 | ||
| Main Level | Kitchen | 10'1 x 5'0 | ||
| Main Level | Ensuite | 9'11 x 5'0 | ||
| Main Level | Bedroom | 13'4 x 11'6 | ||
| Main Level | Ensuite | 9'1 x 5'0 |
https://www.realtor.ca/real-estate/27640896/702-261-mills-st-parksville-parksville
Contact Us
Contact us for more information
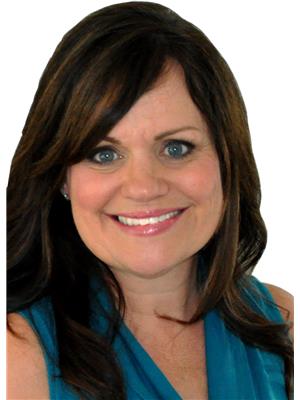
Teresa Hall
teresahall.ca/
www.facebook.com/TeresaHallRealtor/
www.linkedin.com/in/teresa-hall-6b68a238/
113 West Second Ave P.o. Box 1890
Qualicum Beach, British Columbia V9K 1T5
(250) 752-2466
(800) 668-3622
(250) 752-2433
www.remax-anchor-qualicumbeach-bc.com/



