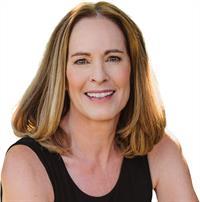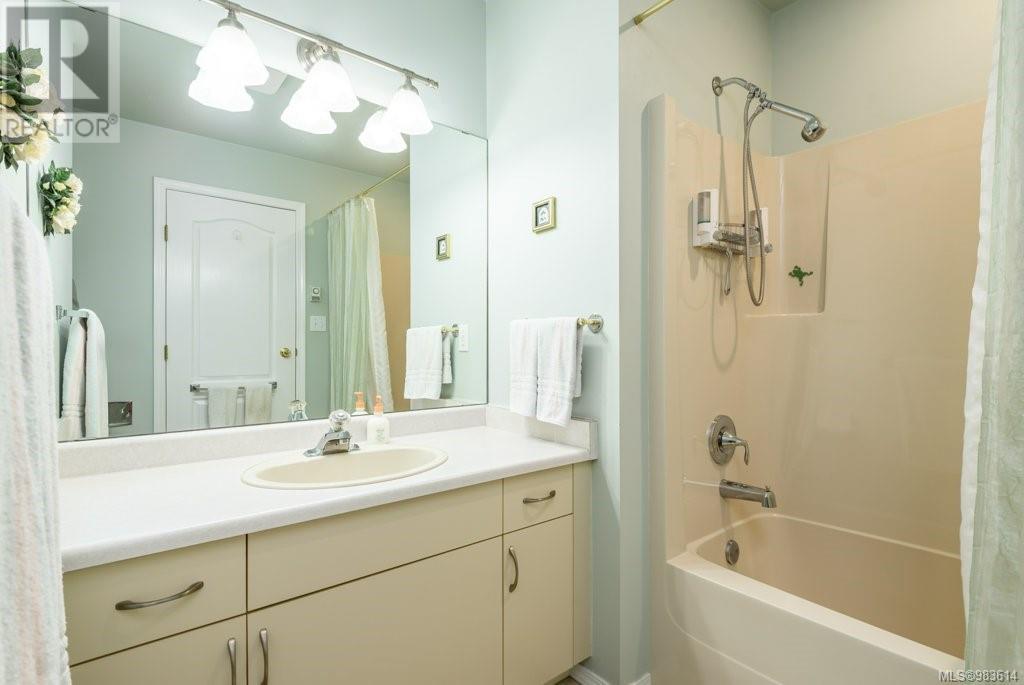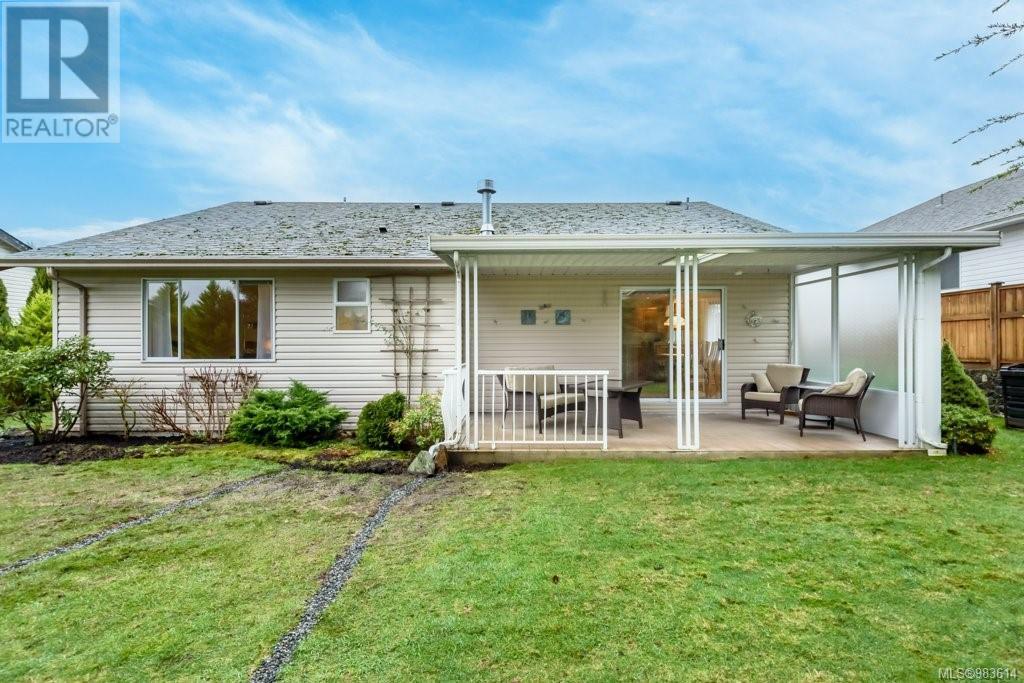705 Hobson Ave Courtenay, British Columbia V9N 8C2
$799,900
Fantastic 2 bdrm plus den/2 bath rancher in desirable Courtenay East neighbourhood! This well maintained, one owner home of 1454 sf offers an ideal floor plan & impressive landscaping. You will love the spacious kitchen with ample cabinetry & large centre island open to the dining area, cozy up in your favourite chairs in front of the updated gas fireplace. There’s access to the backyard & covered patio through sliding glass doors, a great spot to relax or BBQ! The formal living room provides a bright & lovely space to enjoy & the cozy den/office is perfect for your computer, crafts or whatever your needs may be. The primary bedroom features walk-in closet & full 3-pce ensuite. Updates over the years include laminate flooring, heat pump & Poly-B replacement has been completed. There’s a double garage, sprinkler system and mountain views from the backyard. All in all a great place to call home, check it out today! (id:48643)
Property Details
| MLS® Number | 983614 |
| Property Type | Single Family |
| Neigbourhood | Courtenay East |
| Features | Central Location, Level Lot, Other, Marine Oriented |
| Parking Space Total | 2 |
Building
| Bathroom Total | 2 |
| Bedrooms Total | 2 |
| Constructed Date | 1992 |
| Cooling Type | Central Air Conditioning |
| Fireplace Present | Yes |
| Fireplace Total | 1 |
| Heating Fuel | Electric |
| Heating Type | Baseboard Heaters, Forced Air, Heat Pump |
| Size Interior | 1,454 Ft2 |
| Total Finished Area | 1454 Sqft |
| Type | House |
Parking
| Garage |
Land
| Acreage | No |
| Size Irregular | 7841 |
| Size Total | 7841 Sqft |
| Size Total Text | 7841 Sqft |
| Zoning Description | R-ssmuh |
| Zoning Type | Residential |
Rooms
| Level | Type | Length | Width | Dimensions |
|---|---|---|---|---|
| Main Level | Entrance | 9'3 x 9'6 | ||
| Main Level | Bathroom | 9'11 x 7'0 | ||
| Main Level | Ensuite | 8'6 x 6'2 | ||
| Main Level | Laundry Room | 6'7 x 9'11 | ||
| Main Level | Bedroom | 9'5 x 9'11 | ||
| Main Level | Primary Bedroom | 14'2 x 13'4 | ||
| Main Level | Den | 8'5 x 9'7 | ||
| Main Level | Family Room | 12'1 x 8'9 | ||
| Main Level | Dining Room | 12'3 x 11'7 | ||
| Main Level | Kitchen | 10'11 x 16'4 | ||
| Main Level | Living Room | 15'3 x 13'10 |
https://www.realtor.ca/real-estate/27764260/705-hobson-ave-courtenay-courtenay-east
Contact Us
Contact us for more information

Leah Reichelt
leahreichelt.com/
www.facebook.com/LeahReicheltComoxValleyRealtor
ca.linkedin.com/pub/leah-reichelt/41/494/213
www.instagram.com/leahreicheltrealtor/
282 Anderton Road
Comox, British Columbia V9M 1Y2
(250) 339-2021
(888) 829-7205
(250) 339-5529
www.oceanpacificrealty.com/









































