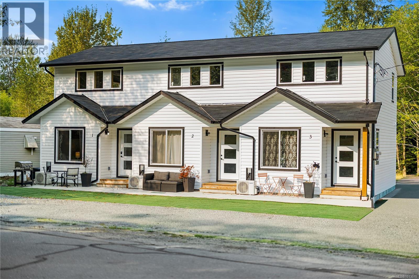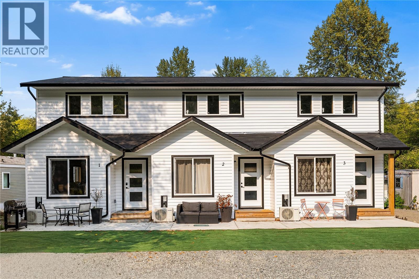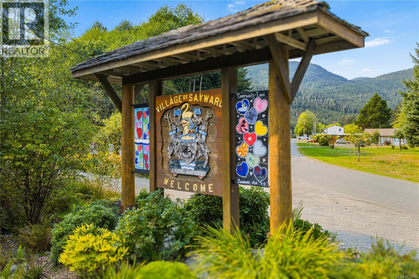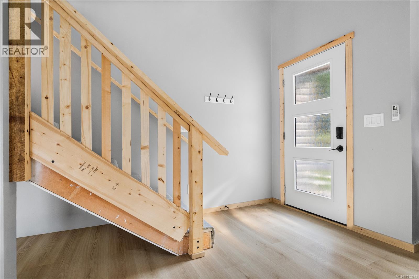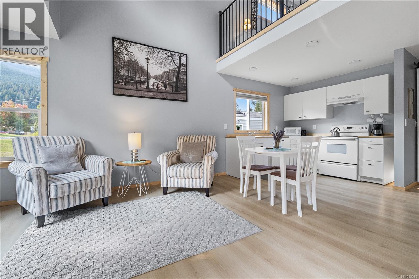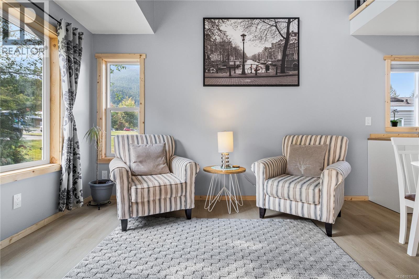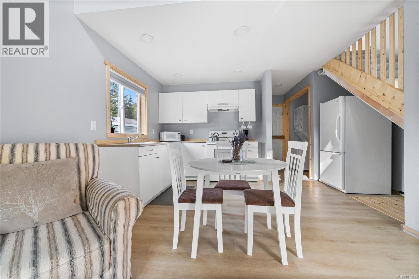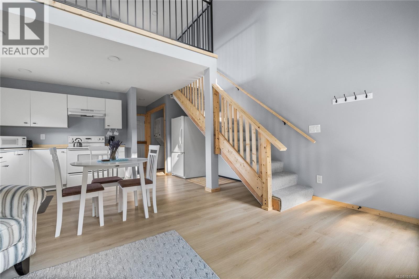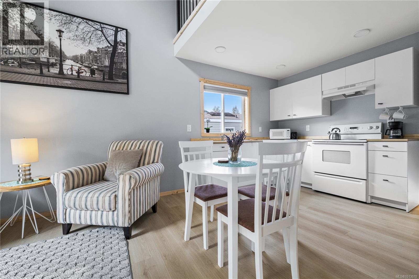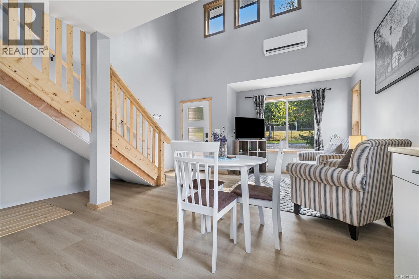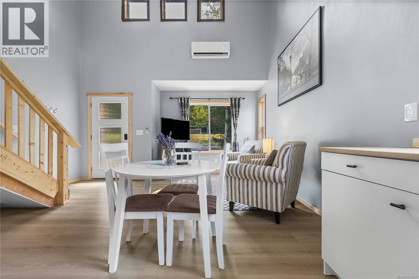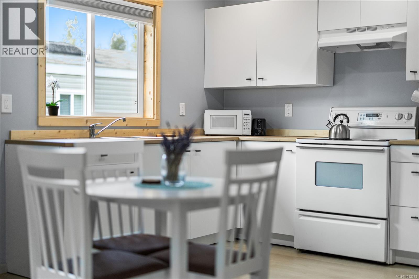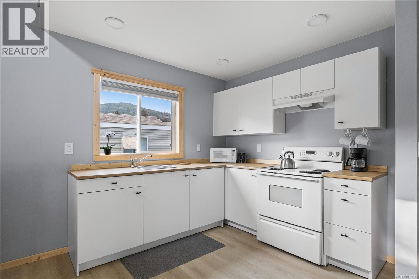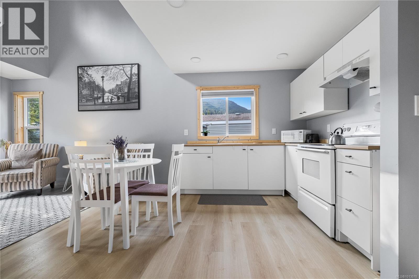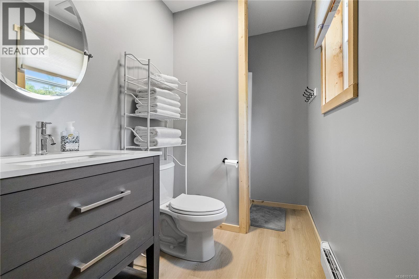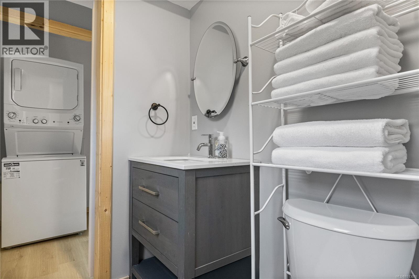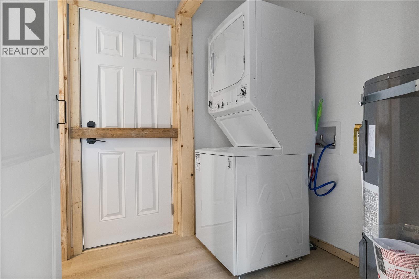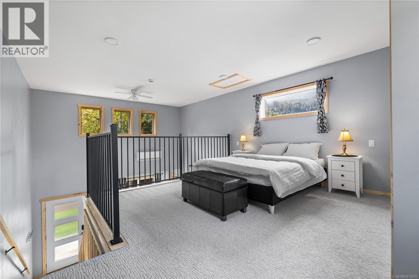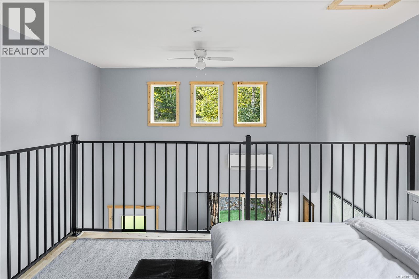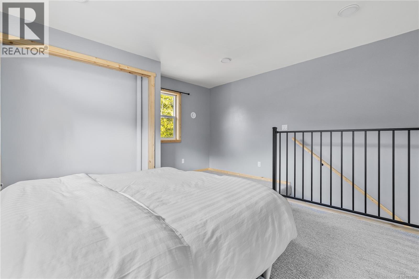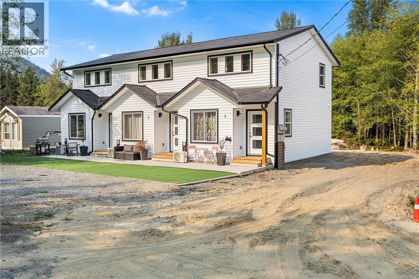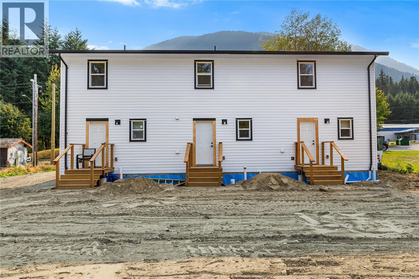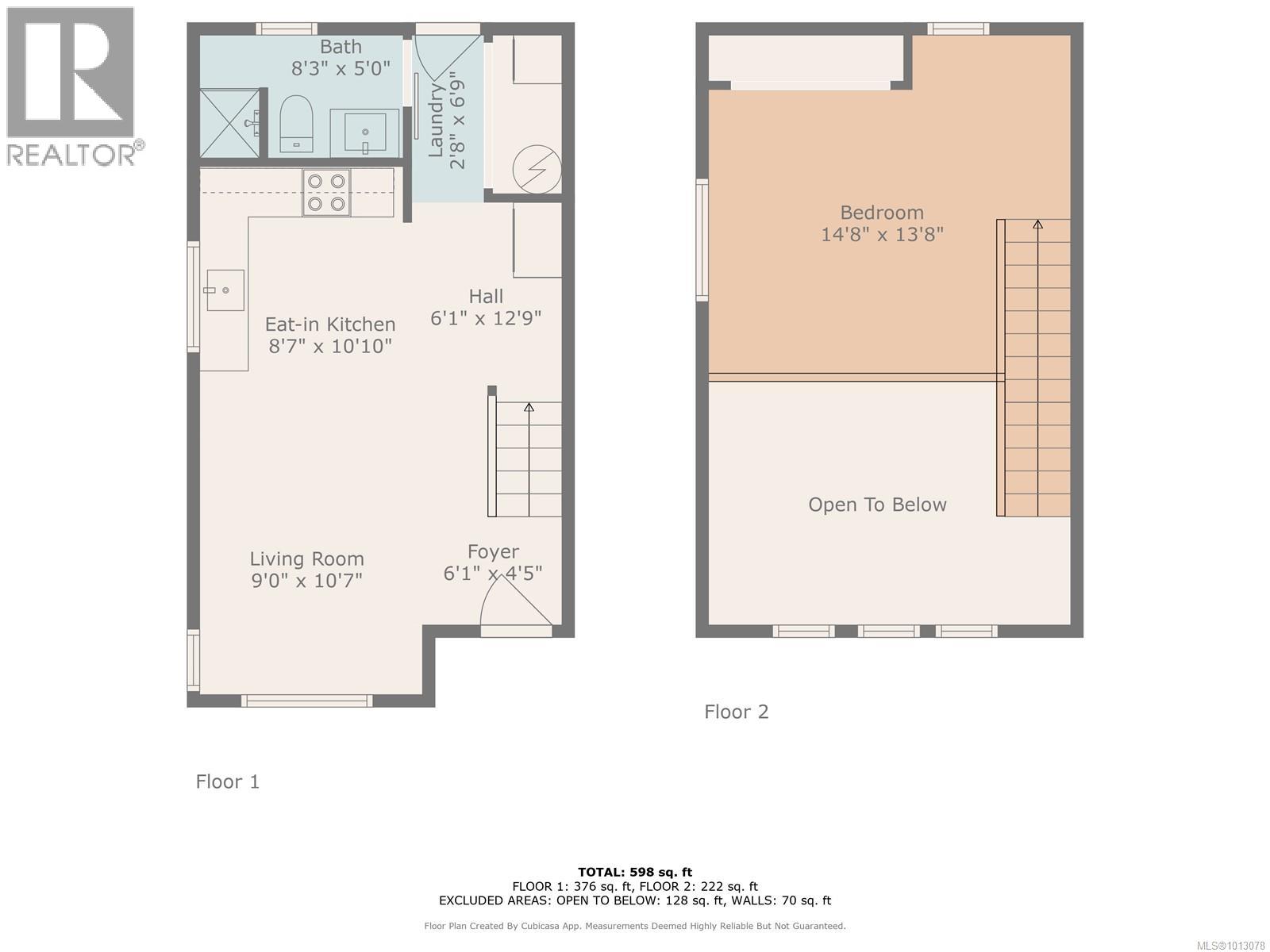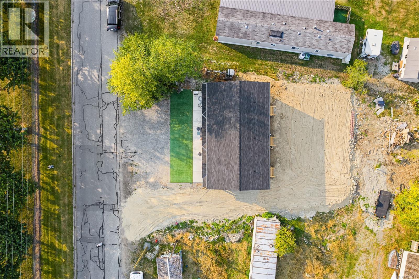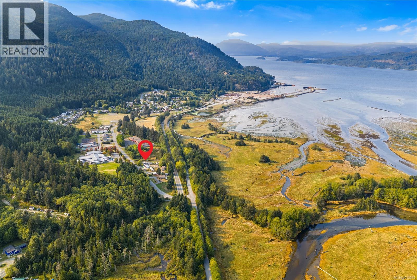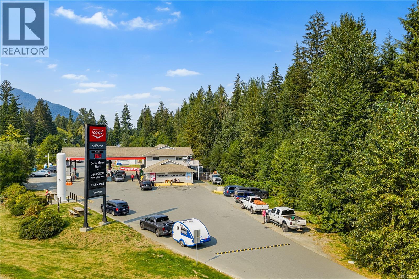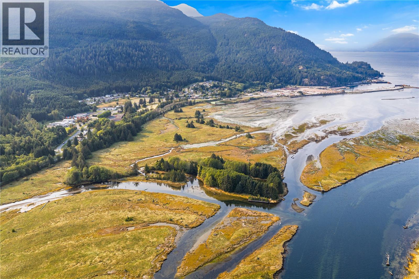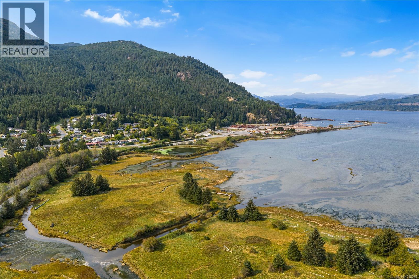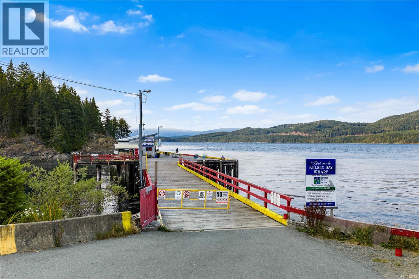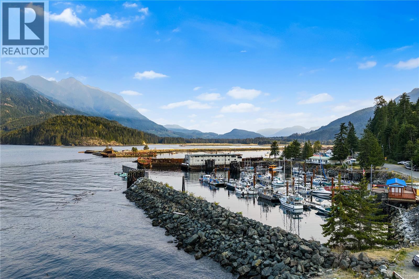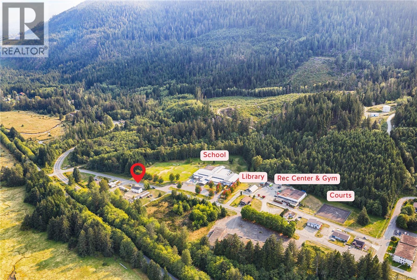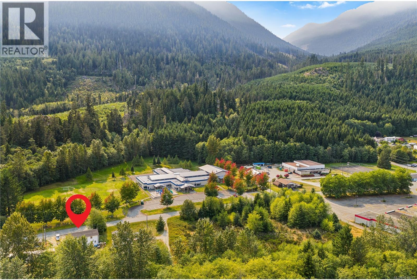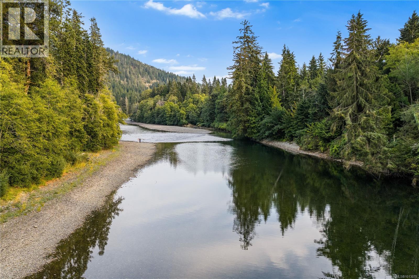707 Kelsey Way Sayward, British Columbia V0N 1A0
$699,000
A rare investment opportunity in the Village of Sayward! This versatile property includes three separate units, each thoughtfully designed with a spacious lofted bedroom and large windows showcasing breathtaking mountain views. Tenants are in place and many would love to stay, offering immediate rental income. Ample parking ensures convenience for residents or guests, while the central location across from the school and near RCMP and other public services—makes it highly desirable. Sayward, historically a forest industry town, is increasingly popular for tourism, fishing, and family living, giving this property strong long-term investment potential. Residential/commercial zoning allows both short and long-term rentals plus commercial use, making it a turn-key income property in a growing community with mega potential. You can build out the lot further (to 70% lot coverage) - bring ideas! (id:48643)
Property Details
| MLS® Number | 1013078 |
| Property Type | Single Family |
| Neigbourhood | Kelsey Bay/Sayward |
| Features | Central Location, Level Lot, Partially Cleared, Other |
| Parking Space Total | 6 |
| Plan | Epp5814 |
| View Type | Mountain View |
Building
| Bathroom Total | 3 |
| Bedrooms Total | 3 |
| Constructed Date | 2025 |
| Cooling Type | Wall Unit |
| Heating Fuel | Electric |
| Heating Type | Baseboard Heaters, Heat Pump |
| Size Interior | 1,800 Ft2 |
| Total Finished Area | 1800 Sqft |
| Type | Triplex |
Land
| Acreage | No |
| Size Irregular | 13068 |
| Size Total | 13068 Sqft |
| Size Total Text | 13068 Sqft |
| Zoning Description | Res/business |
| Zoning Type | Residential/commercial |
Rooms
| Level | Type | Length | Width | Dimensions |
|---|---|---|---|---|
| Second Level | Bedroom | 14'8 x 13'8 | ||
| Second Level | Bedroom | 14'8 x 13'8 | ||
| Second Level | Bedroom | 14'8 x 13'8 | ||
| Main Level | Bathroom | 8'3 x 5'0 | ||
| Main Level | Laundry Room | 2'8 x 6'9 | ||
| Main Level | Kitchen | 8'7 x 10'10 | ||
| Main Level | Living Room | 9'0 x 10'7 | ||
| Main Level | Bathroom | 8'3 x 5'0 | ||
| Main Level | Laundry Room | 2'8 x 6'9 | ||
| Main Level | Kitchen | 8'7 x 10'10 | ||
| Main Level | Living Room | 9'0 x 10'7 | ||
| Main Level | Bathroom | 8'3 x 5'0 | ||
| Main Level | Laundry Room | 2'8 x 6'9 | ||
| Main Level | Kitchen | 8'7 x 10'10 | ||
| Main Level | Entrance | 6'1 x 4'5 | ||
| Main Level | Living Room | 9'0 x 10'7 |
https://www.realtor.ca/real-estate/28834853/707-kelsey-way-sayward-kelsey-baysayward
Contact Us
Contact us for more information
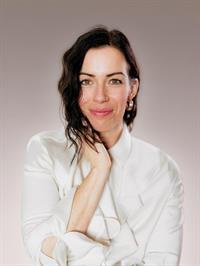
Jenna Begin
Personal Real Estate Corporation
www.jennatherealtor.ca/
2116b South Island Hwy
Campbell River, British Columbia V9W 1C1
(833) 817-6506
(833) 817-6506
exprealty.ca/

