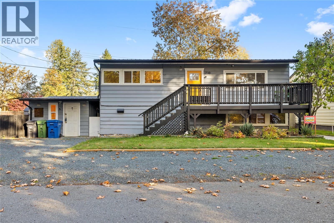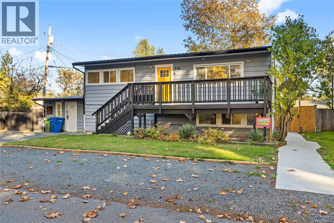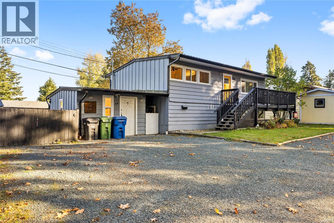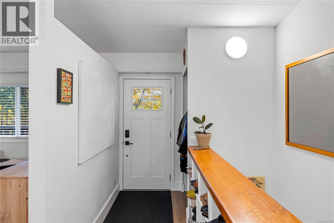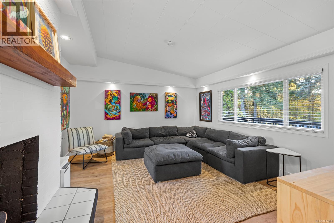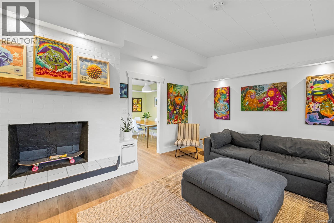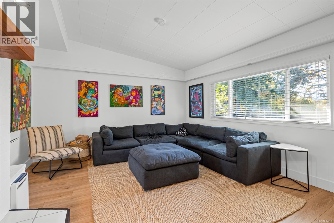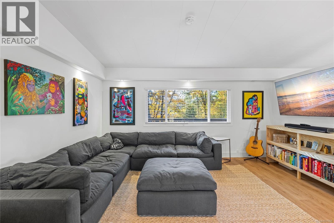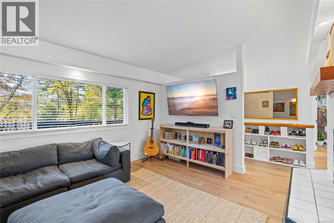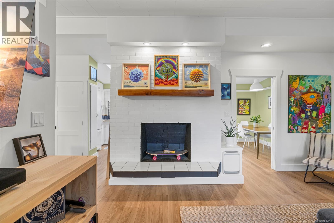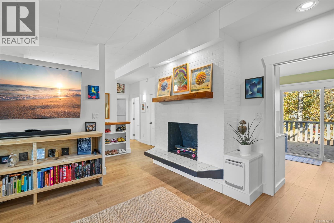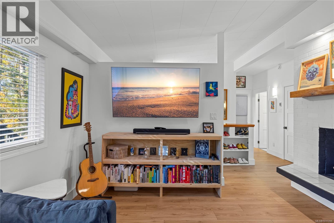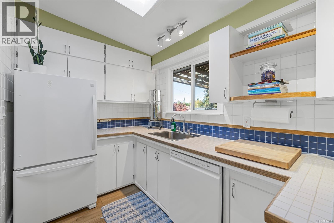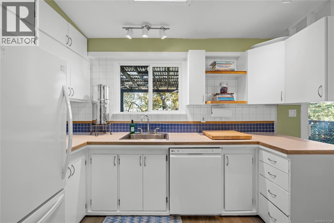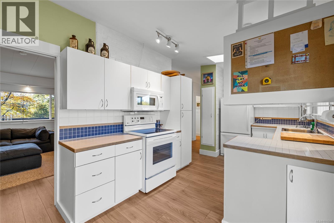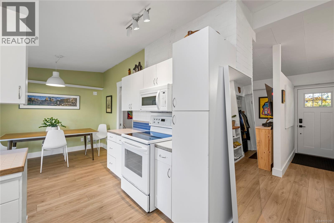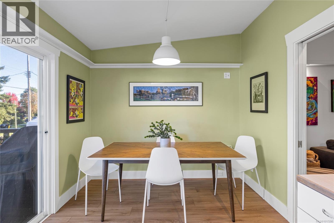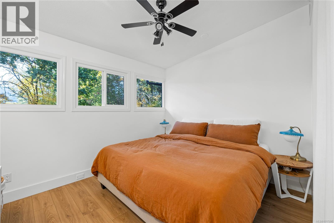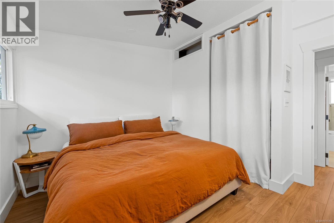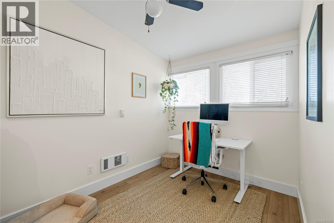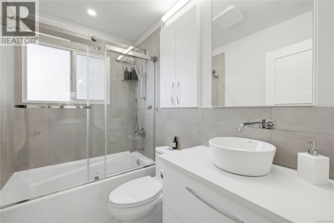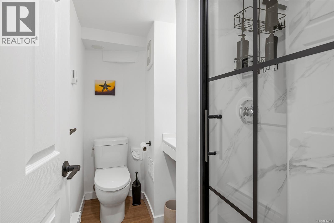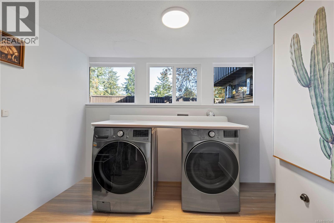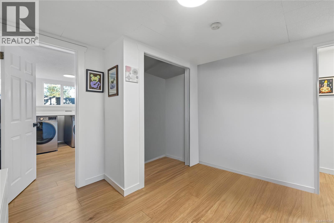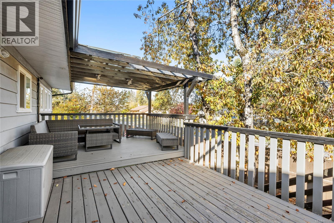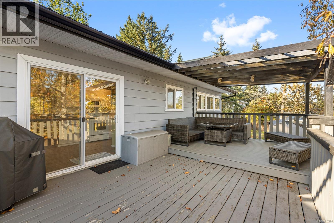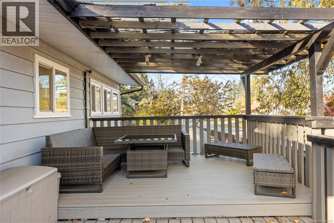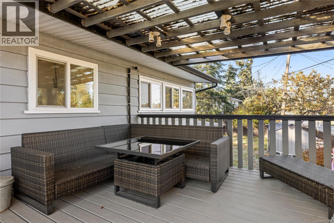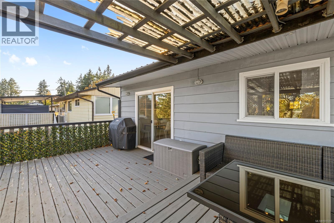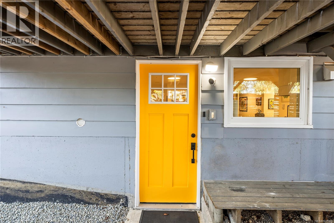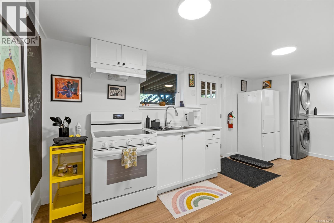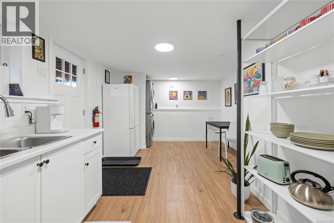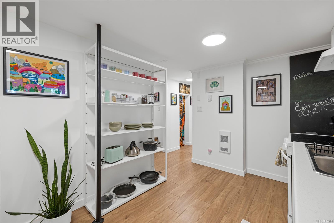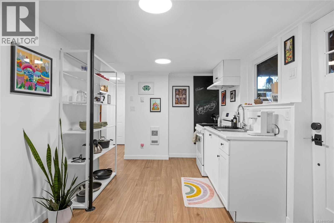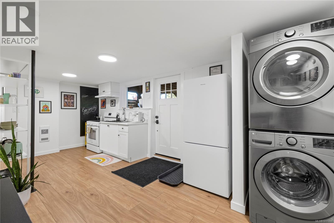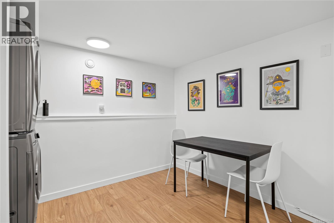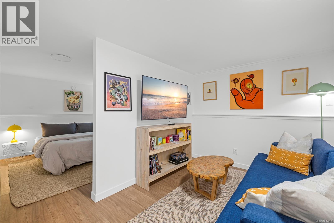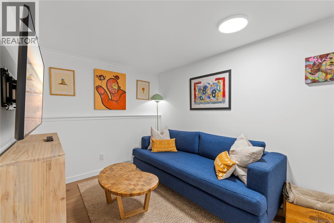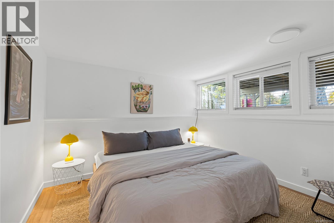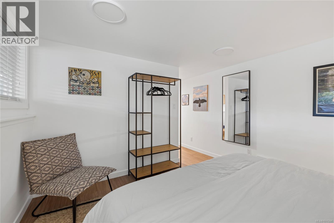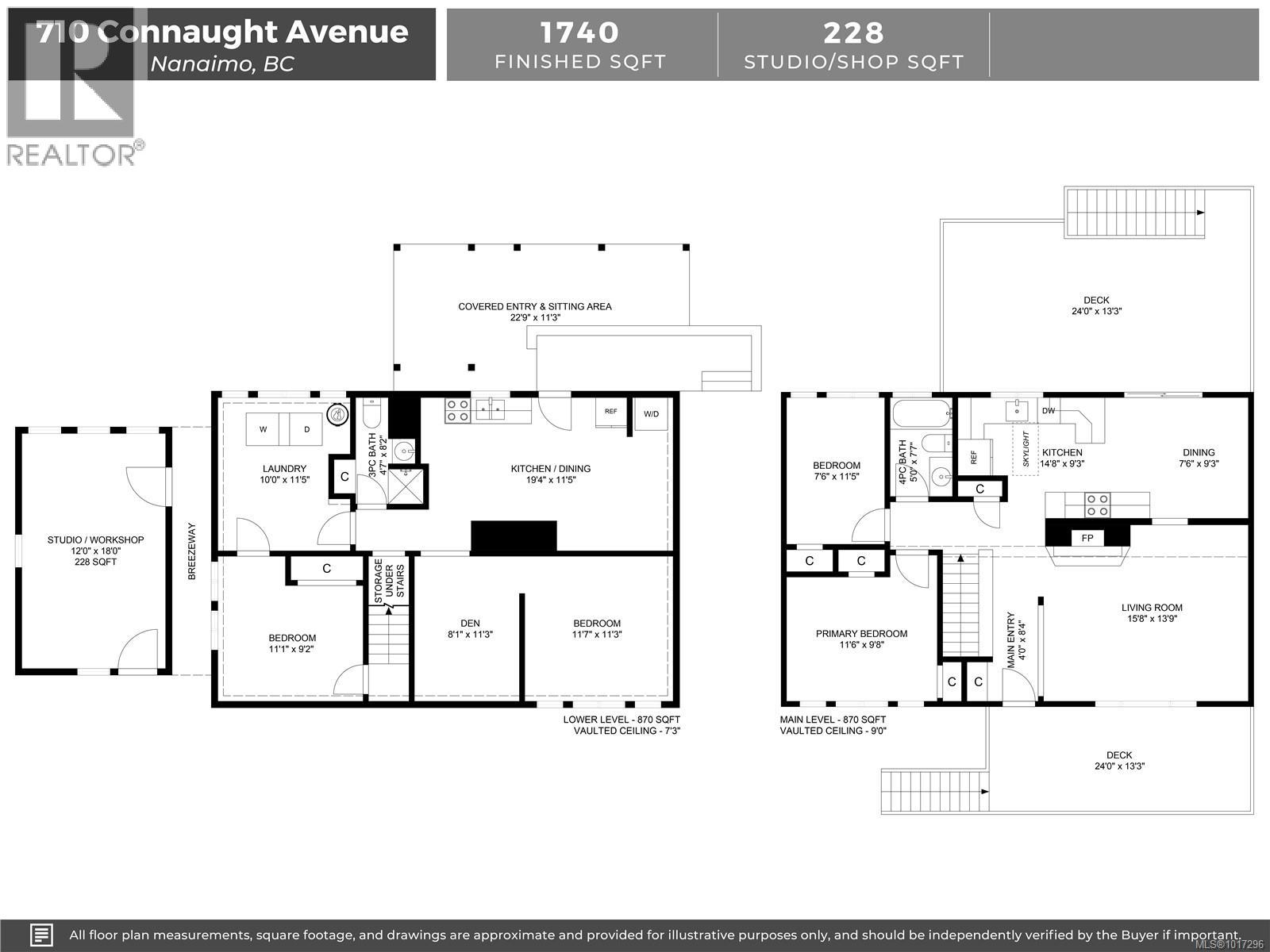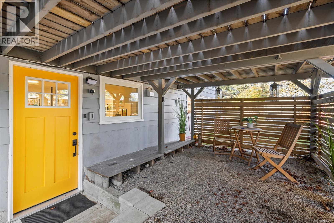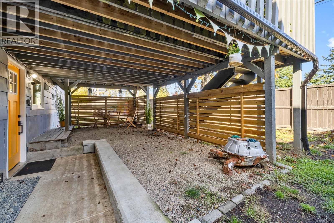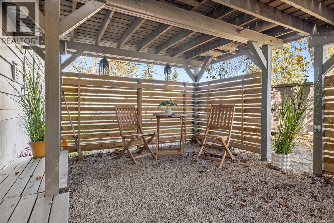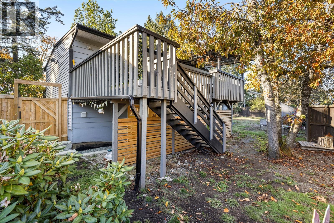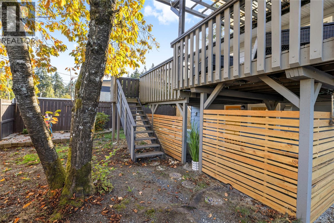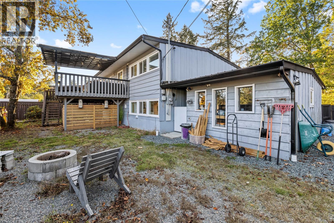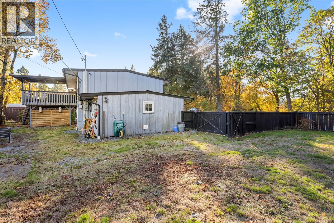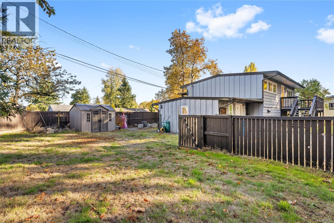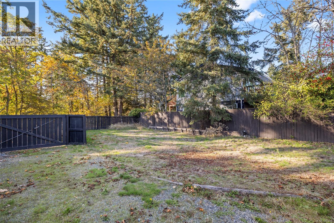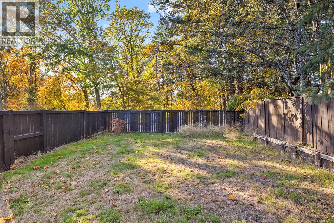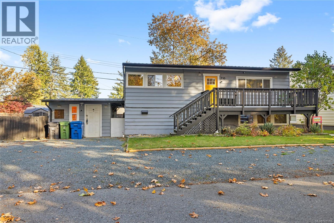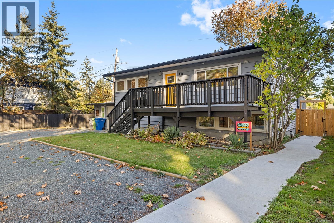710 Connaught Ave Nanaimo, British Columbia V9R 4J6
$735,000
This stylish 4-bedroom, 2-bathroom home with a brand-new 1-bedroom, 1-bathroom legal suite offers comfort, versatility, and income potential. Extensively updated, it features new perimeter drains, a durable metal roof (2021), vinyl windows, and new laminate flooring & baseboards throughout. The upper level includes newer appliances and custom built-ins in the bedroom closets, while the suite below offers brand-new appliances and has been operating as a profitable Airbnb. Two newer hot water tanks add efficiency and reliability. An attached workspace with a separate entrance provides the perfect setup for a studio, workshop, or extra storage. Outside, the fully fenced yard enjoys sunny southern exposure and privacy with no rear neighbours, while parkland sits directly across the street. Move-in ready and beautifully maintained, this home offers style, functionality, and excellent lifestyle appeal. Data and measurements are approx.must verify if import. (id:48643)
Property Details
| MLS® Number | 1017296 |
| Property Type | Single Family |
| Neigbourhood | South Nanaimo |
| Features | Level Lot, Private Setting, Southern Exposure, Other |
| Parking Space Total | 4 |
| Plan | Vip1555 |
| Structure | Shed, Workshop, Patio(s) |
Building
| Bathroom Total | 2 |
| Bedrooms Total | 4 |
| Constructed Date | 1957 |
| Cooling Type | None |
| Fireplace Present | Yes |
| Fireplace Total | 1 |
| Heating Fuel | Electric |
| Size Interior | 1,968 Ft2 |
| Total Finished Area | 1740 Sqft |
| Type | House |
Parking
| Stall |
Land
| Access Type | Road Access |
| Acreage | No |
| Size Irregular | 6534 |
| Size Total | 6534 Sqft |
| Size Total Text | 6534 Sqft |
| Zoning Description | R5 |
| Zoning Type | Residential |
Rooms
| Level | Type | Length | Width | Dimensions |
|---|---|---|---|---|
| Lower Level | Kitchen | 19'4 x 11'5 | ||
| Lower Level | Patio | 22'9 x 11'3 | ||
| Lower Level | Bedroom | 11'1 x 9'2 | ||
| Lower Level | Bathroom | 3-Piece | ||
| Lower Level | Laundry Room | 10'0 x 11'5 | ||
| Lower Level | Den | 8'1 x 11'3 | ||
| Lower Level | Bedroom | 11'7 x 11'3 | ||
| Main Level | Dining Room | 7'6 x 9'3 | ||
| Main Level | Kitchen | 14'8 x 9'3 | ||
| Main Level | Bathroom | 4-Piece | ||
| Main Level | Bedroom | 7'6 x 11'6 | ||
| Main Level | Primary Bedroom | 11'6 x 9'8 | ||
| Main Level | Entrance | 4'0 x 8'4 | ||
| Main Level | Living Room | 15'8 x 13'9 | ||
| Other | Workshop | 12'0 x 18'0 |
https://www.realtor.ca/real-estate/29024062/710-connaught-ave-nanaimo-south-nanaimo
Contact Us
Contact us for more information

Ashley Metcalf
Personal Real Estate Corporation
www.charlieparker.ca/
#1 - 5140 Metral Drive
Nanaimo, British Columbia V9T 2K8
(250) 751-1223
(800) 916-9229
(250) 751-1300
www.remaxprofessionalsbc.com/

Charlie Parker
Personal Real Estate Corporation
www.charlieparker.ca/
#1 - 5140 Metral Drive
Nanaimo, British Columbia V9T 2K8
(250) 751-1223
(800) 916-9229
(250) 751-1300
www.remaxprofessionalsbc.com/

Graeme Parker
Personal Real Estate Corporation
www.charlieparker.ca/
#1 - 5140 Metral Drive
Nanaimo, British Columbia V9T 2K8
(250) 751-1223
(800) 916-9229
(250) 751-1300
www.remaxprofessionalsbc.com/

