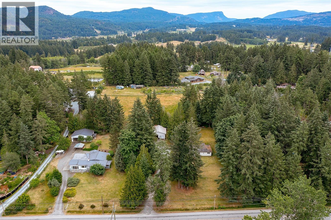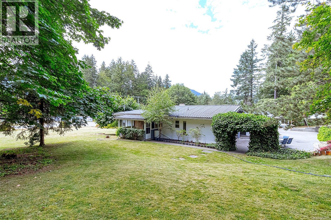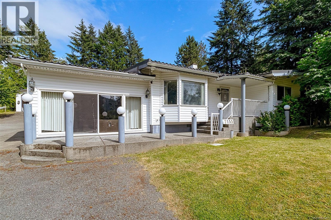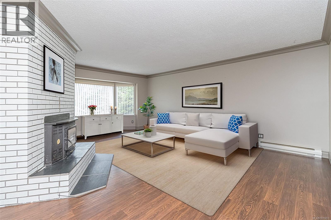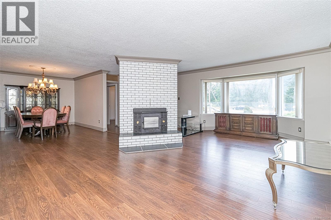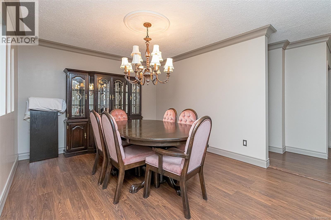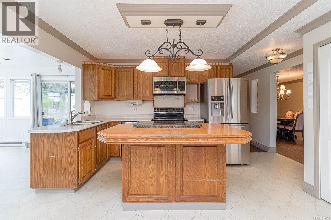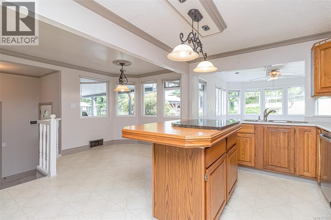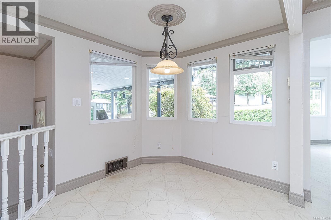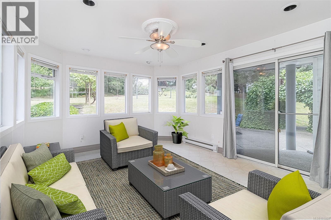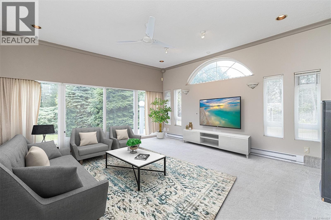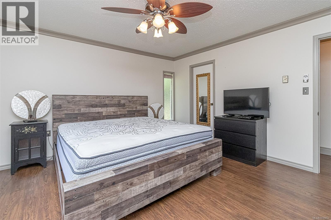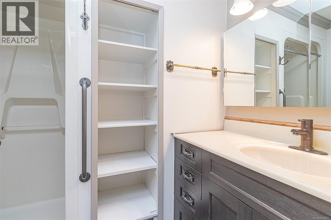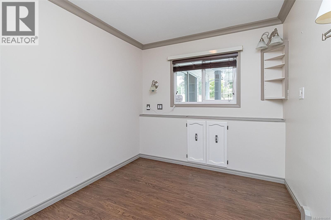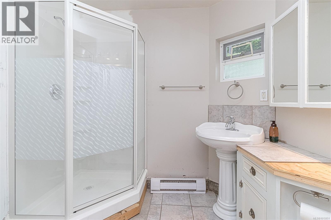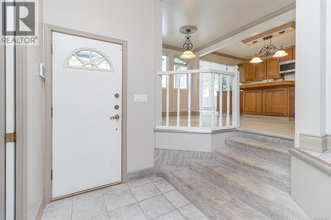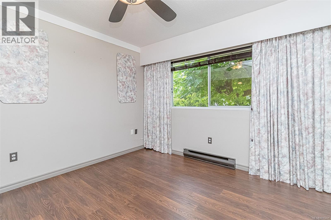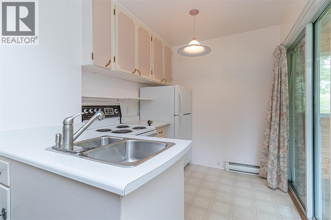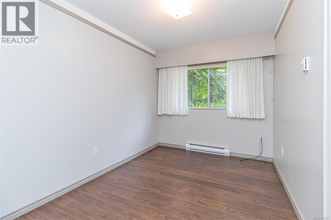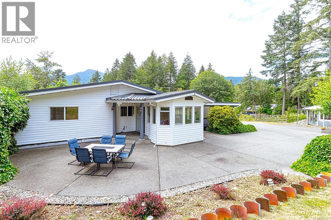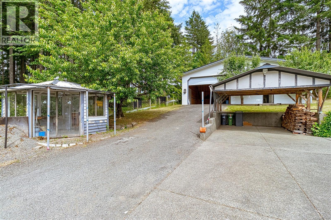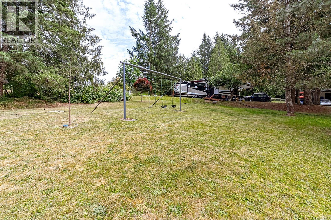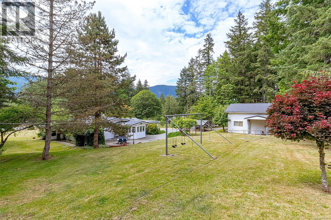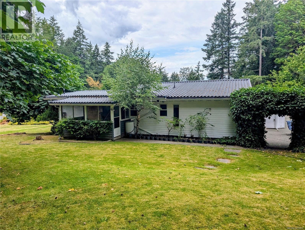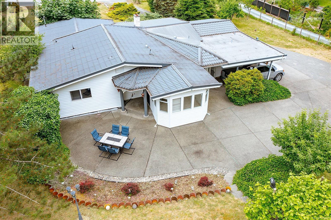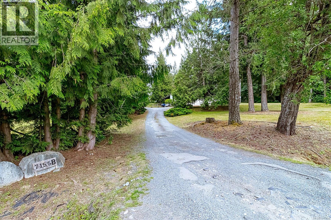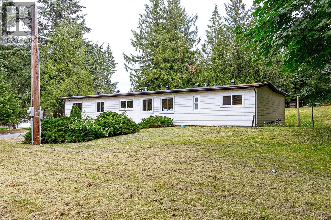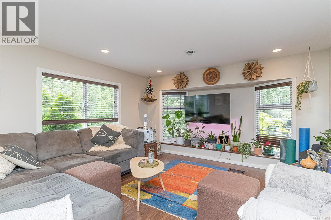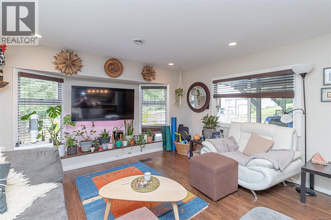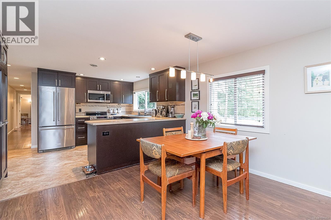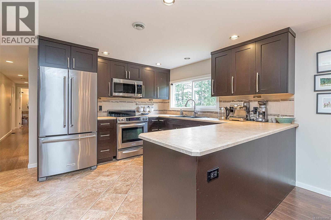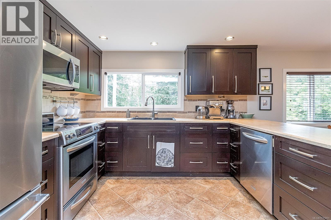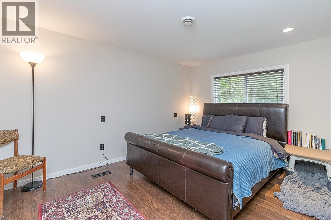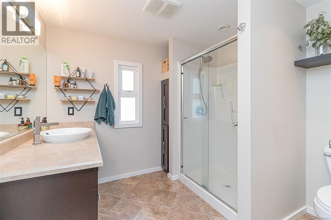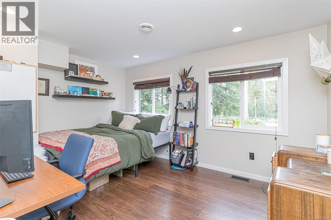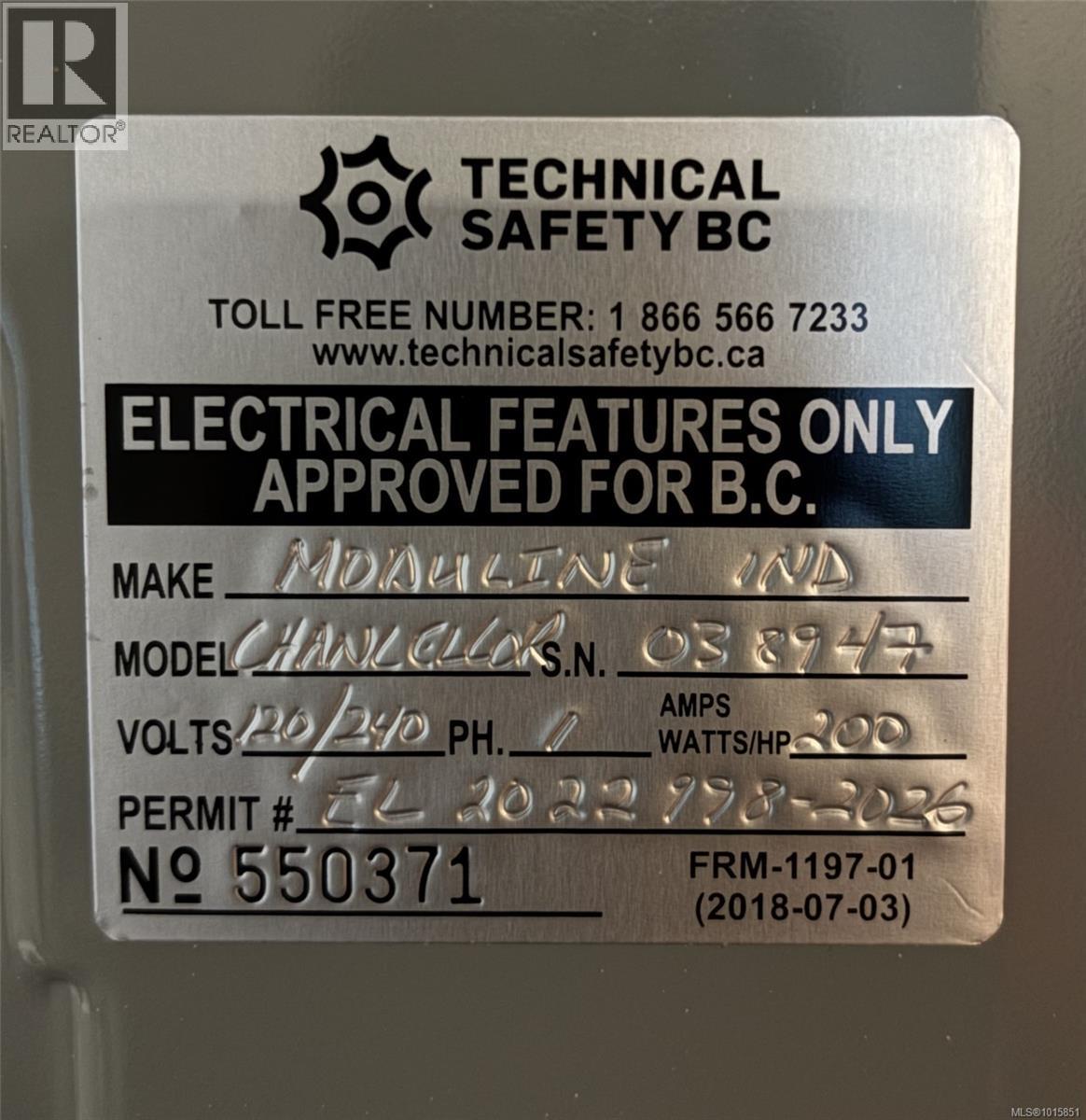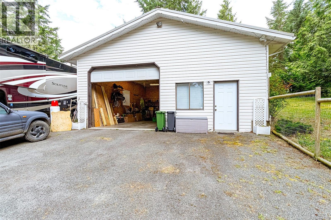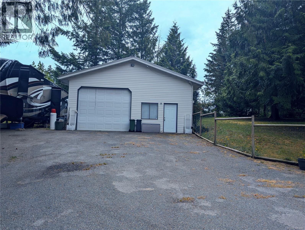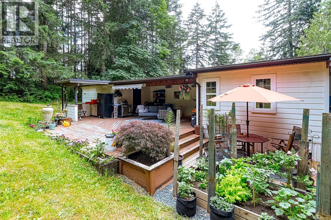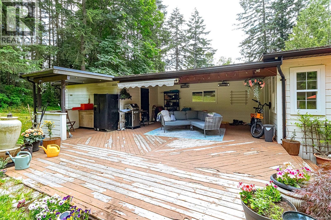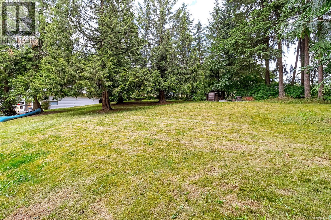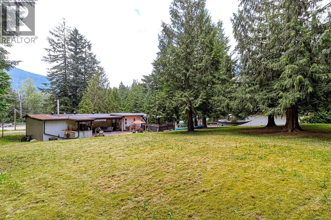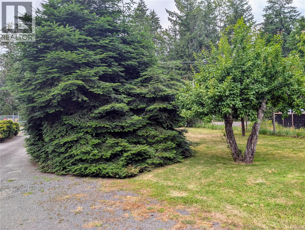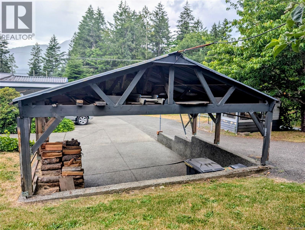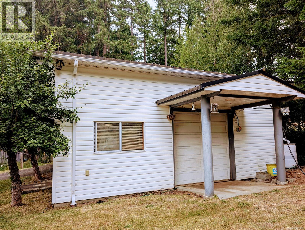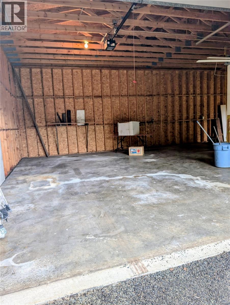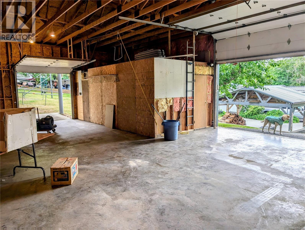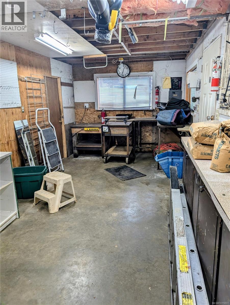7155 &b7155 Bell Mckinnon Rd Duncan, British Columbia V9L 6B5
$1,285,000
Welcome to 7155 and B7155 Bell McKinnon Road - 2 HOMES! 2 ACRES! 2 LARGE WORKSHOPS! Set on nearly 2 flat & peaceful acres with mountain & pastoral views! This large rancher plus mobile HOME have so much to offer. First time on the market in decades for this solidly built & much loved property. Main house has 3 bedrooms & 2 baths including a 1 bed 1 bath suite within the main home. There is a 2 bed / 1 bath beautifully updated and renovated mobile (2010) to complete the package. . The suite inside the main house could easily be incorporated back into the main home if desired. Main house is in need of cosmetic upgrades, but solidly built. A bright & sunny kitchen, breakfast room, sunroom & family room are the heart of the interior of the main home- perfect for family gatherings & entertaining. The stunning property has southern and western exposure with mature landscaping, loads of fruit trees, fire pit & backs onto to agricultural land for peace and privacy. There are 2 detached garage / workshop buildings providing nearly 2000 sq, ft of garage, workshop, office & storage space - perfect for a hobby or business. Lots of room for parking, boats and RV's . The fully renovated mobile unit has its own driveway and septic field and sits on the far south end of the property. A delightful mortgage helper, tucked away for everyone's privacy. Two carports, one double, one single! Large woodshed. A bucolic location, just moments to amenities in Duncan. Schools of all levels are nearby and the new hospital will be just down the road. Recreation and wineries just moments away. Easy commute to Nanaimo, Langford or Victoria. Come view today - properties like this are a unique and highly sought after! (id:48643)
Property Details
| MLS® Number | 1015851 |
| Property Type | Single Family |
| Neigbourhood | East Duncan |
| Features | Acreage, Central Location, Level Lot, Park Setting, Private Setting, Southern Exposure, Other, Rectangular, Marine Oriented |
| Parking Space Total | 7 |
| Structure | Shed, Workshop, Patio(s) |
| View Type | Mountain View |
Building
| Bathroom Total | 4 |
| Bedrooms Total | 5 |
| Appliances | Dishwasher, Microwave, Oven - Electric, See Remarks, Refrigerator, Stove, Washer, Dryer |
| Constructed Date | 1962 |
| Cooling Type | Fully Air Conditioned |
| Fireplace Present | Yes |
| Fireplace Total | 1 |
| Heating Fuel | Wood |
| Heating Type | Baseboard Heaters, Heat Pump |
| Size Interior | 5,660 Ft2 |
| Total Finished Area | 3794 Sqft |
| Type | House |
Land
| Access Type | Road Access |
| Acreage | Yes |
| Size Irregular | 1.93 |
| Size Total | 1.93 Ac |
| Size Total Text | 1.93 Ac |
| Zoning Description | R3 |
| Zoning Type | Unknown |
Rooms
| Level | Type | Length | Width | Dimensions |
|---|---|---|---|---|
| Main Level | Ensuite | 3-Piece | ||
| Main Level | Bedroom | 8'8 x 11'1 | ||
| Main Level | Primary Bedroom | 16'0 x 13'8 | ||
| Main Level | Bathroom | 3-Piece | ||
| Main Level | Workshop | 16'10 x 9'8 | ||
| Main Level | Patio | 40'8 x 21'0 | ||
| Main Level | Patio | 26'5 x 29'6 | ||
| Main Level | Patio | 17'5 x 9'4 | ||
| Main Level | Patio | 11'9 x 12'5 | ||
| Main Level | Entrance | 4'5 x 8'10 | ||
| Main Level | Storage | 5'9 x 7'5 | ||
| Main Level | Bathroom | 3-Piece | ||
| Main Level | Family Room | 16'7 x 18'4 | ||
| Main Level | Living Room | 15'10 x 18'2 | ||
| Main Level | Dining Room | 13'3 x 10'11 | ||
| Main Level | Sunroom | 12'2 x 14'1 | ||
| Main Level | Dining Nook | 8'2 x 7'4 | ||
| Main Level | Kitchen | 9'2 x 11'4 | ||
| Main Level | Entrance | 4'5 x 8'10 | ||
| Other | Storage | 11'4 x 32'3 | ||
| Other | Storage | 11'7 x 15'3 | ||
| Other | Storage | 7'1 x 5'2 | ||
| Other | Storage | 13'7 x 9'6 | ||
| Other | Patio | 8'11 x 12'0 | ||
| Other | Patio | 26'6 x 14'3 | ||
| Other | Storage | 12'0 x 7'1 | ||
| Other | Entrance | 12'3 x 12'7 | ||
| Additional Accommodation | Living Room | 10'10 x 9'4 | ||
| Additional Accommodation | Kitchen | 6'0 x 7'11 | ||
| Auxiliary Building | Bathroom | 3-Piece | ||
| Auxiliary Building | Primary Bedroom | 13'0 x 10'2 | ||
| Auxiliary Building | Bedroom | 10'0 x 13'5 | ||
| Auxiliary Building | Living Room | 13'2 x 11'1 | ||
| Auxiliary Building | Dining Room | 13'7 x 11'2 | ||
| Auxiliary Building | Kitchen | 13'3 x 11'0 | ||
| Auxiliary Building | Other | 7'8 x 12'11 | ||
| Auxiliary Building | Primary Bedroom | 8'9 x 12'5 |
https://www.realtor.ca/real-estate/28962688/7155-b7155-bell-mckinnon-rd-duncan-east-duncan
Contact Us
Contact us for more information
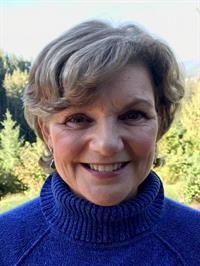
Helen Winfield
472 Trans Canada Highway
Duncan, British Columbia V9L 3R6
(250) 748-7200
(800) 976-5566
(250) 748-2711
www.remax-duncan.bc.ca/

