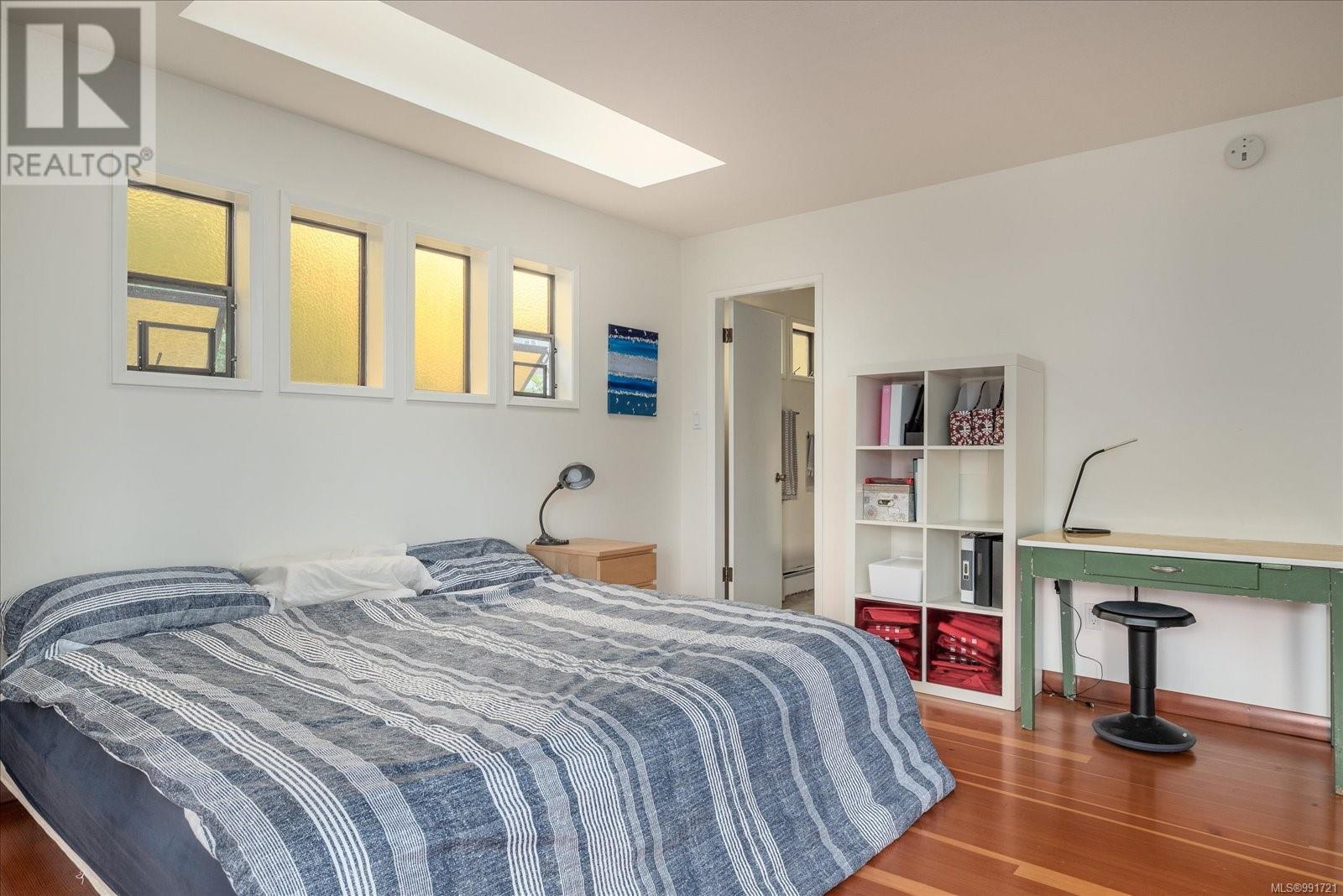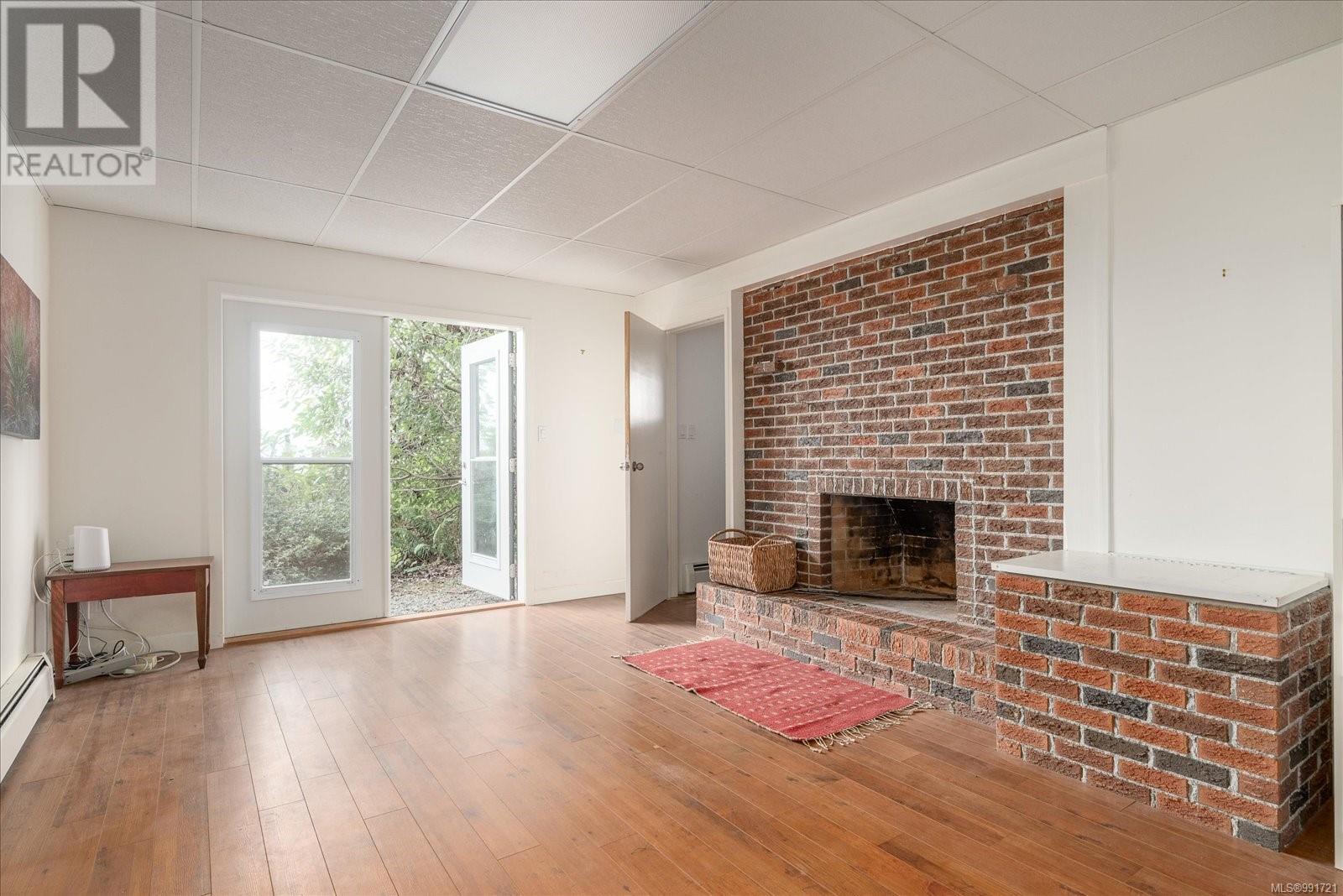7163 Lancrest Terr Lantzville, British Columbia V0R 2H0
$1,174,900
Welcome to this lovely semi-waterfront West Coast home, where stunning views of the Winchelsea Islands and beyond greet you every day. This well maintained residence features vaulted ceilings, cork flooring and an elegant rock fireplace, creating a warm and inviting atmosphere. The updated bright and open kitchen is perfect for culinary enthusiasts and gatherings. With 3 spacious bedrooms plus a den and 3 bathrooms, there's plenty of room for family and friends, along with potential for a suite to accommodate guests or generate rental income. Step outside to a large, fenced, level backyard with main floor access, ideal for gardening, entertaining, or simply enjoying the serene surroundings. The property also boasts established garden areas and fruit trees, enhancing your outdoor experience. An oversized garage provides ample space for even full-sized kayaks! Located steps from a pebble beach and all the treasures of Lower Lantzville. Also only a short drive to North Nanaimo amenities including restaurants, shopping, and so much more. A perfect blend of comfort and coastal living! (id:48643)
Property Details
| MLS® Number | 991721 |
| Property Type | Single Family |
| Neigbourhood | Lower Lantzville |
| Features | Private Setting, Other |
| Parking Space Total | 2 |
| Plan | Vip18434 |
| View Type | Mountain View, Ocean View |
Building
| Bathroom Total | 3 |
| Bedrooms Total | 3 |
| Architectural Style | Westcoast |
| Constructed Date | 1978 |
| Cooling Type | None |
| Fireplace Present | Yes |
| Fireplace Total | 2 |
| Heating Fuel | Natural Gas |
| Heating Type | Hot Water |
| Size Interior | 3,617 Ft2 |
| Total Finished Area | 2844 Sqft |
| Type | House |
Parking
| Garage |
Land
| Access Type | Road Access |
| Acreage | No |
| Size Irregular | 9680 |
| Size Total | 9680 Sqft |
| Size Total Text | 9680 Sqft |
| Zoning Description | R4 |
| Zoning Type | Residential |
Rooms
| Level | Type | Length | Width | Dimensions |
|---|---|---|---|---|
| Lower Level | Laundry Room | 9'2 x 7'5 | ||
| Lower Level | Bathroom | 2-Piece | ||
| Lower Level | Den | 9'4 x 10'10 | ||
| Lower Level | Storage | 9'2 x 12'9 | ||
| Lower Level | Recreation Room | 14'5 x 31'4 | ||
| Main Level | Ensuite | 3-Piece | ||
| Main Level | Bathroom | 4-Piece | ||
| Main Level | Bedroom | 9'11 x 11'5 | ||
| Main Level | Bedroom | 12'5 x 11'4 | ||
| Main Level | Primary Bedroom | 17 ft | 17 ft x Measurements not available | |
| Main Level | Living Room | 19'9 x 25'9 | ||
| Main Level | Kitchen | 11'11 x 14'4 | ||
| Main Level | Eating Area | 14'11 x 9'7 | ||
| Main Level | Dining Room | 11'11 x 7'11 |
https://www.realtor.ca/real-estate/28035289/7163-lancrest-terr-lantzville-lower-lantzville
Contact Us
Contact us for more information

Lori Brothers
www.loribrothers.com/
4200 Island Highway North
Nanaimo, British Columbia V9T 1W6
(250) 758-7653
(250) 758-8477
royallepagenanaimo.ca/



















































