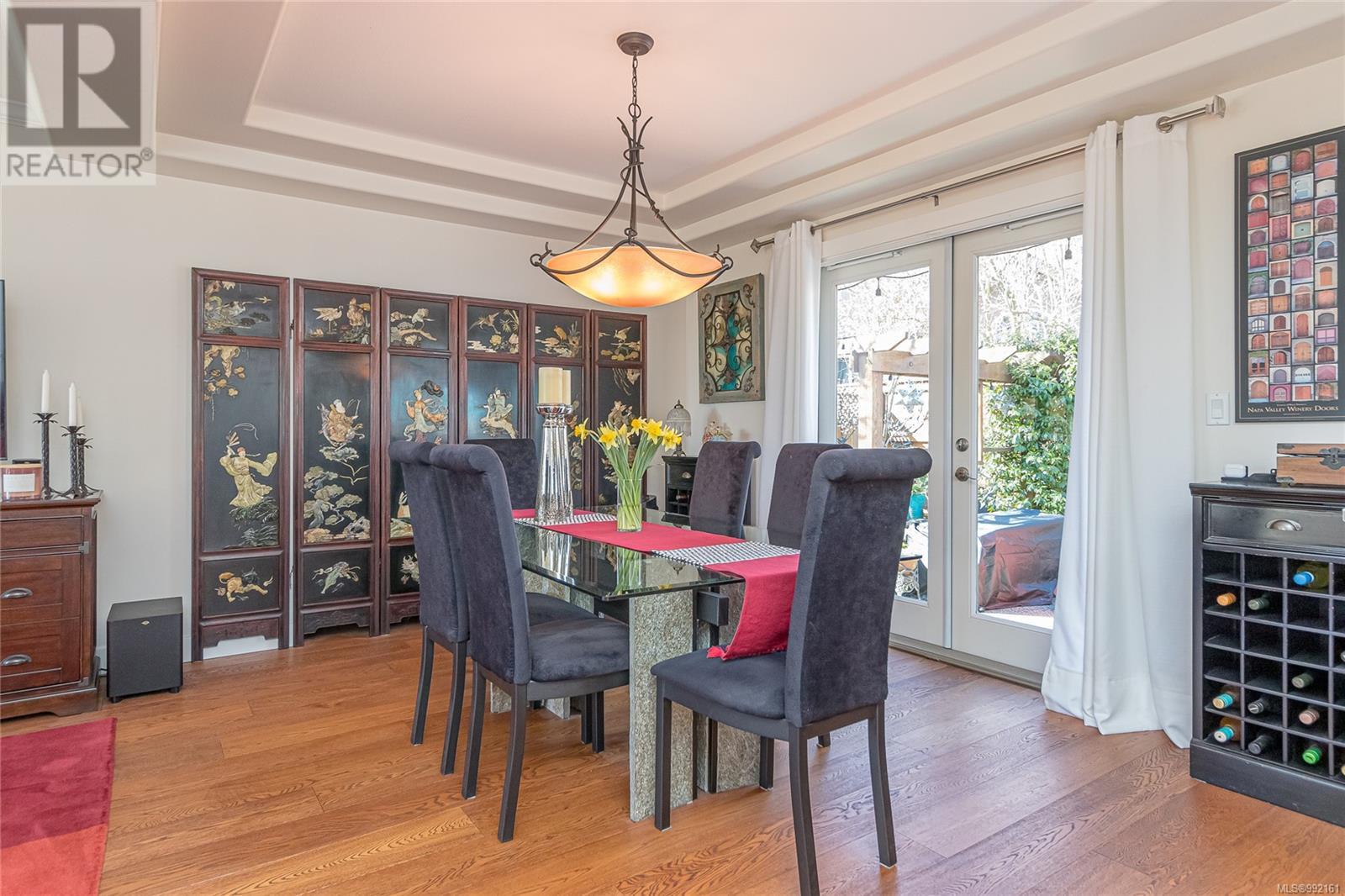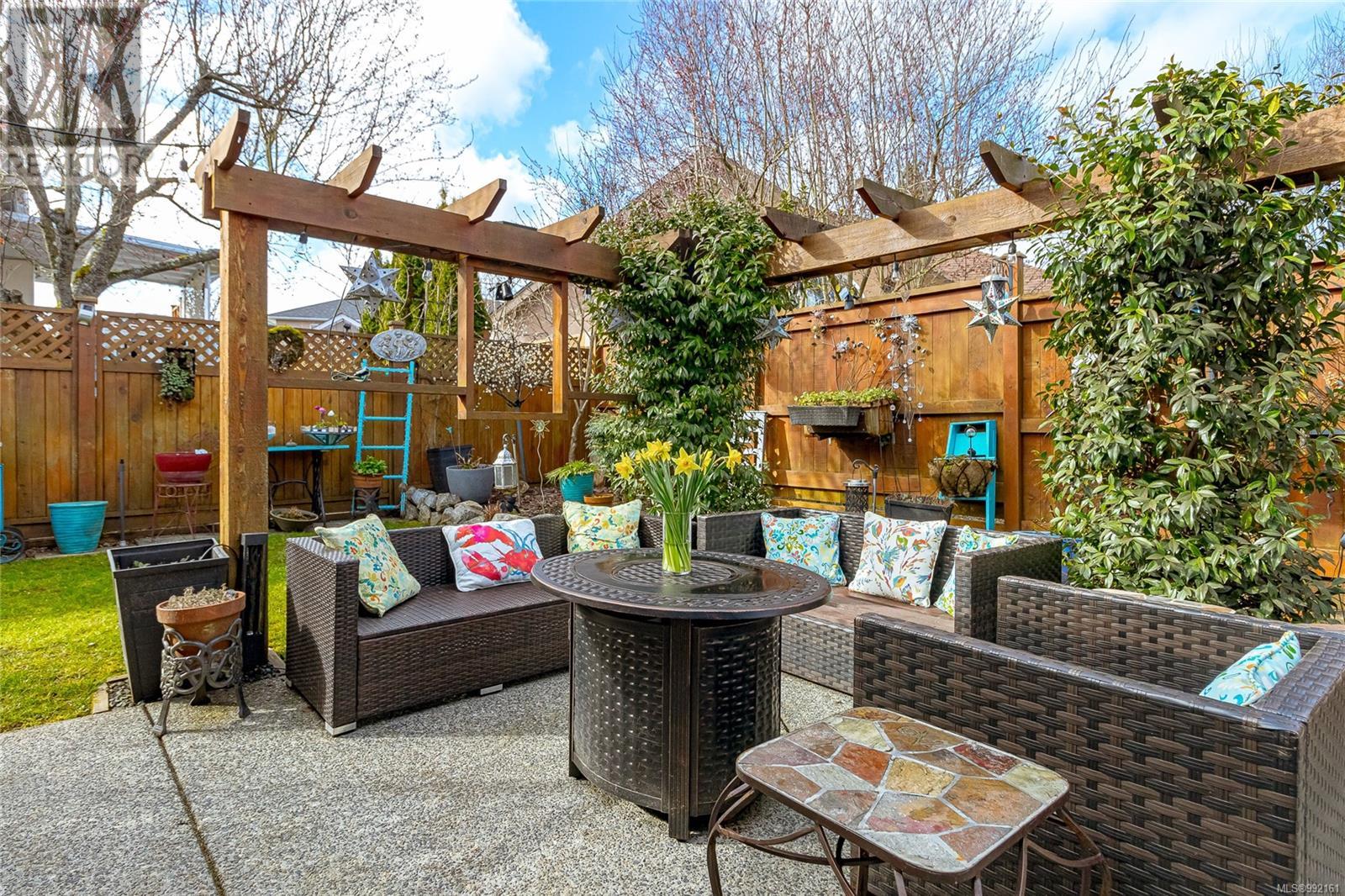717 Arrowsmith Way Parksville, British Columbia V9P 2N9
$928,900
Welcome to this beautifully designed & updated 3-bed, 2-bath home near Morningstar in a quiet, sought after neighborhood of fine homes. Bright, open layout with stunning hardwood floors throughout & designer tile entrance. Entertain & create in the chef's kitchen w/ custom quartz countertops, large island, full height quality cabinets, pantry & premium ss appliances. Luxurious touches incld heated tiled floors in bathrms & a cozy newer custom tiled Valor fireplace that warms the main living areas. Step outside to a private patio oasis w/ attractive detail, landscaping & fully fenced backyard, perfect for outdoor dining, relaxation, and entertaining - Check out the Photos! Additional features incl a forever tiled roof, double garage, auto-irrigation, warm & dry crawl space. Walk to Morningstar Clubhouse for golf, practice, pub & dining. Conveniently located between Qualicum Beach & Parksville. Minutes to shopping, marina, arena, Oceanside's famous beaches, hiking & biking trails. This is coastal living at its finest! For more information: Alan Oslie 250-951-7520 (id:48643)
Property Details
| MLS® Number | 992161 |
| Property Type | Single Family |
| Neigbourhood | French Creek |
| Features | Central Location, Other |
| Parking Space Total | 2 |
| Plan | Vip55697 |
Building
| Bathroom Total | 2 |
| Bedrooms Total | 3 |
| Constructed Date | 1998 |
| Cooling Type | None |
| Fireplace Present | Yes |
| Fireplace Total | 1 |
| Heating Fuel | Natural Gas |
| Heating Type | Forced Air |
| Size Interior | 1,878 Ft2 |
| Total Finished Area | 1478 Sqft |
| Type | House |
Land
| Acreage | No |
| Size Irregular | 7536 |
| Size Total | 7536 Sqft |
| Size Total Text | 7536 Sqft |
| Zoning Description | Rs1 |
| Zoning Type | Residential |
Rooms
| Level | Type | Length | Width | Dimensions |
|---|---|---|---|---|
| Main Level | Primary Bedroom | 13'5 x 11'11 | ||
| Main Level | Living Room | 17'1 x 12'11 | ||
| Main Level | Laundry Room | 5'10 x 6'6 | ||
| Main Level | Kitchen | 10'8 x 16'6 | ||
| Main Level | Ensuite | 3-Piece | ||
| Main Level | Dining Room | 13'2 x 11'4 | ||
| Main Level | Bedroom | 8'10 x 11'1 | ||
| Main Level | Bedroom | 10 ft | Measurements not available x 10 ft | |
| Main Level | Bathroom | 4-Piece |
https://www.realtor.ca/real-estate/28046377/717-arrowsmith-way-parksville-french-creek
Contact Us
Contact us for more information

Alan Oslie
173 West Island Hwy
Parksville, British Columbia V9P 2H1
(250) 248-4321
(800) 224-5838
(250) 248-3550
www.parksvillerealestate.com/









































