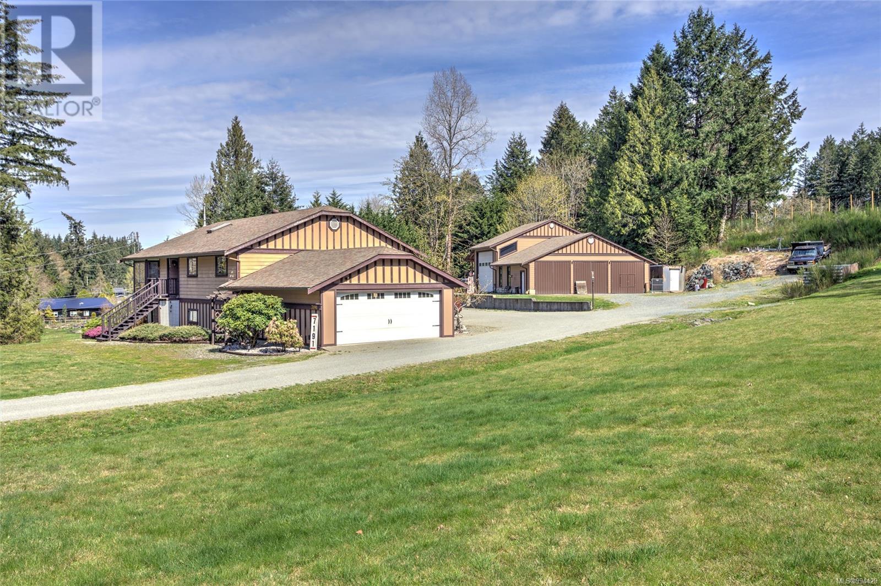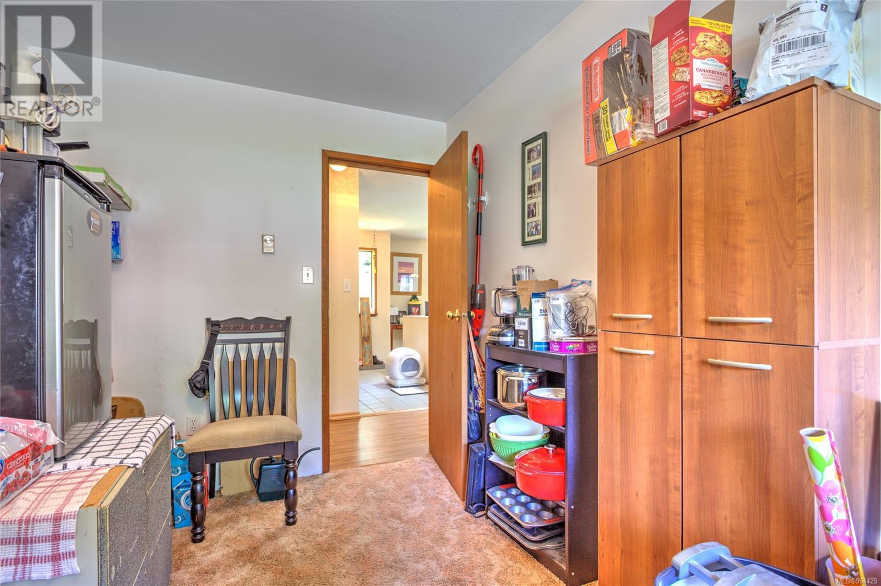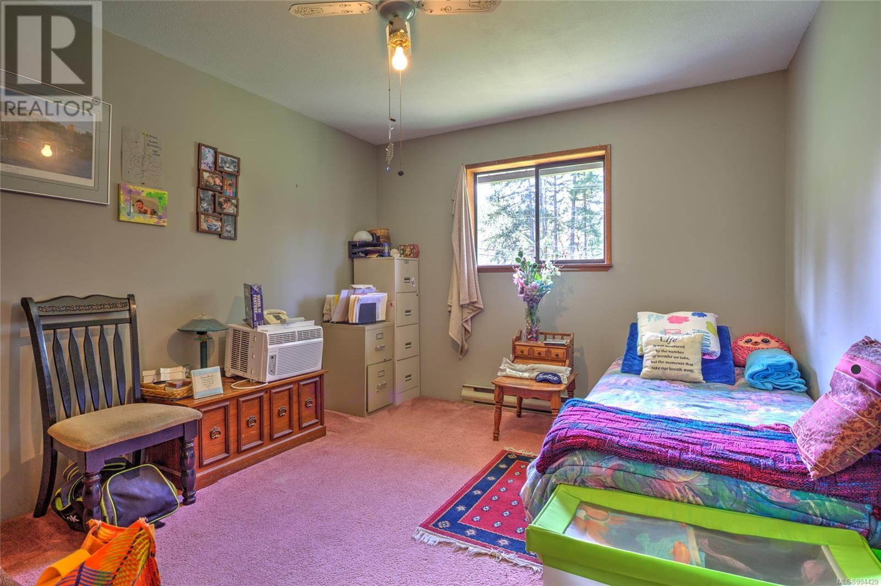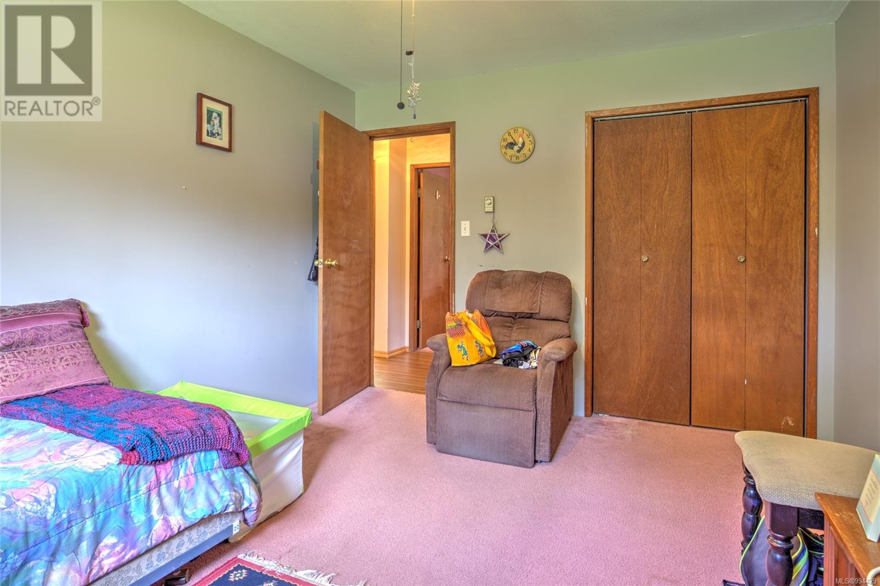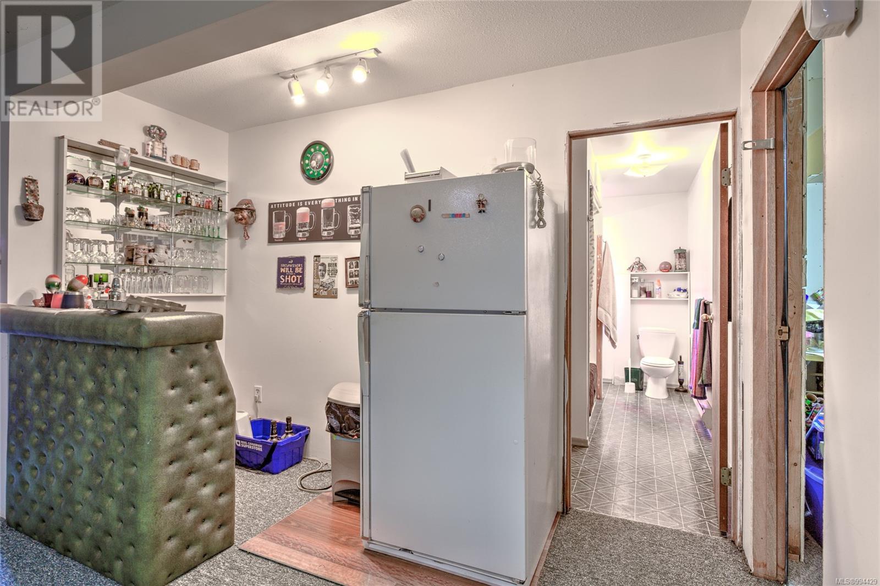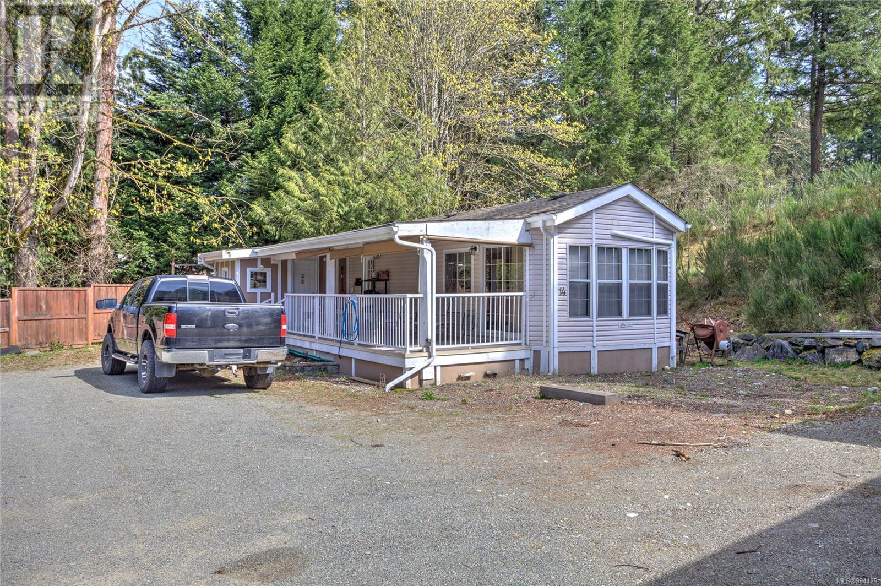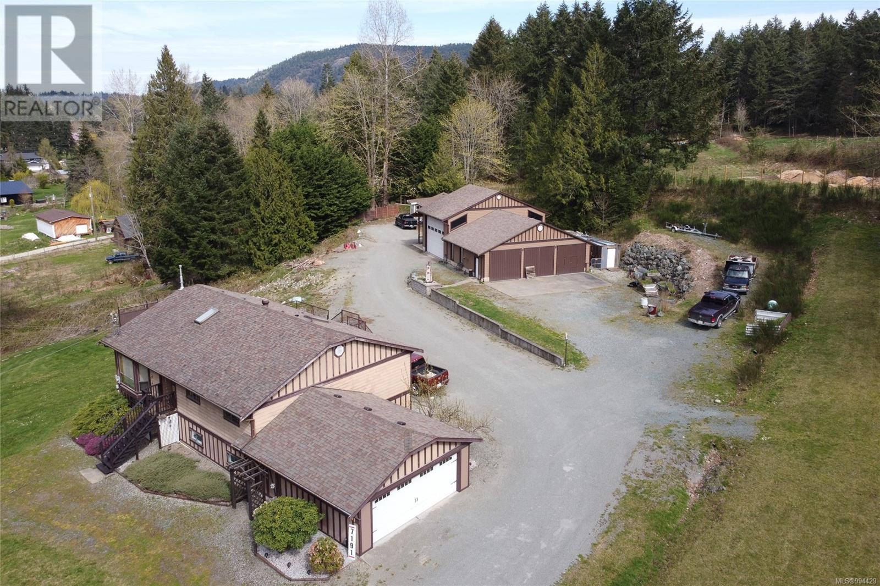7191 Bell Mckinnon Rd Duncan, British Columbia V9L 3W8
$1,389,000
First Time on the market! This property is a must-see for anyone looking for a spacious and well-maintained home with plenty of room for activities and entertainment! The home is 3,366 square feet and has several notable features, including an entertainment-sized deck, three bedrooms, 3 bathrooms, a large kitchen, a rec room, and a media room. The enormous 2,154 square foot shop has three separate bays, and there is an attached 528 square foot garage. On 2 acres of clear land, the home offers plenty of room for vehicles and all the “toys” you can handle. The home is located close to the new hospital and minutes from town. This home has been well-cared for over the years and offers lots of possibilities. Schedule a tour today! (id:48643)
Property Details
| MLS® Number | 994429 |
| Property Type | Single Family |
| Neigbourhood | East Duncan |
| Features | Acreage, Level Lot, Partially Cleared, Other |
| Parking Space Total | 10 |
| View Type | Mountain View |
Building
| Bathroom Total | 3 |
| Bedrooms Total | 3 |
| Constructed Date | 1989 |
| Cooling Type | Air Conditioned, Wall Unit |
| Fireplace Present | Yes |
| Fireplace Total | 2 |
| Heating Fuel | Other |
| Heating Type | Baseboard Heaters, Heat Pump |
| Size Interior | 3,366 Ft2 |
| Total Finished Area | 3366 Sqft |
| Type | House |
Land
| Access Type | Road Access |
| Acreage | Yes |
| Size Irregular | 2 |
| Size Total | 2 Ac |
| Size Total Text | 2 Ac |
| Zoning Description | A3 |
| Zoning Type | Unknown |
Rooms
| Level | Type | Length | Width | Dimensions |
|---|---|---|---|---|
| Lower Level | Bathroom | 12'5 x 5'9 | ||
| Lower Level | Laundry Room | 9'0 x 12'5 | ||
| Lower Level | Office | 11'1 x 16'8 | ||
| Lower Level | Family Room | 29 ft | 29 ft x Measurements not available | |
| Lower Level | Media | 14'9 x 16'7 | ||
| Lower Level | Recreation Room | 15'5 x 16'7 | ||
| Main Level | Entrance | 11'3 x 5'8 | ||
| Main Level | Ensuite | 5'3 x 4'11 | ||
| Main Level | Bathroom | 10'6 x 4'11 | ||
| Main Level | Office | 15'1 x 7'11 | ||
| Main Level | Bedroom | 10'9 x 13'6 | ||
| Main Level | Bedroom | 11'6 x 13'6 | ||
| Main Level | Primary Bedroom | 14'10 x 11'10 | ||
| Main Level | Dining Room | 10'8 x 15'5 | ||
| Main Level | Living Room | 17'8 x 19'2 | ||
| Main Level | Kitchen | 9'9 x 15'1 |
https://www.realtor.ca/real-estate/28139583/7191-bell-mckinnon-rd-duncan-east-duncan
Contact Us
Contact us for more information
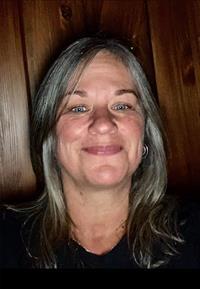
Janice Pearson
2610 Beverly Street
Duncan, British Columbia V9L 5C7
(250) 748-5000
(250) 748-5001
www.sutton.com/

