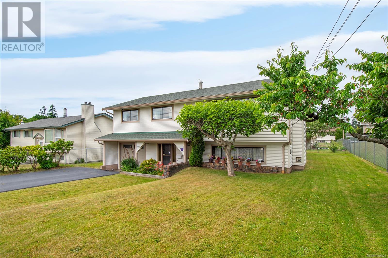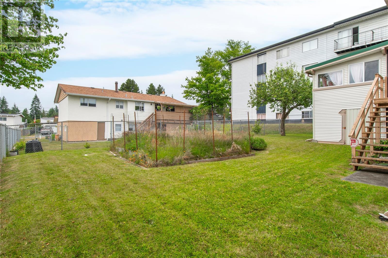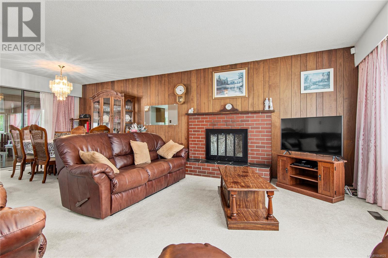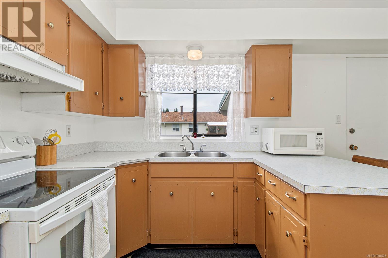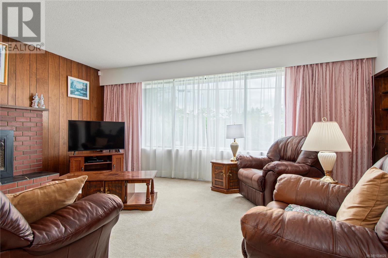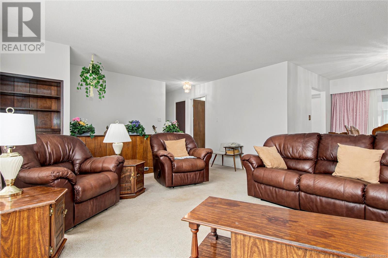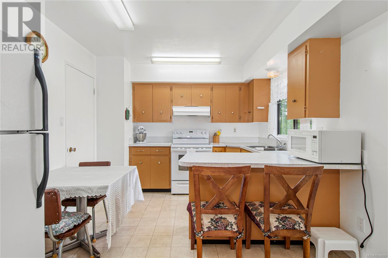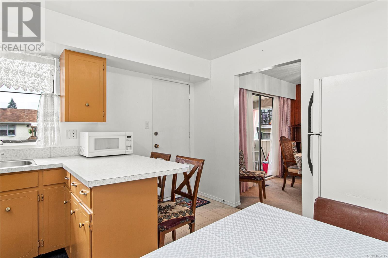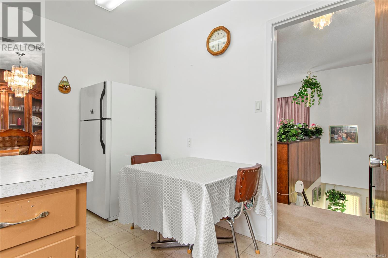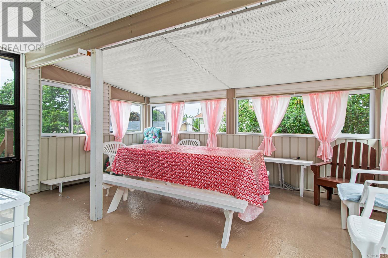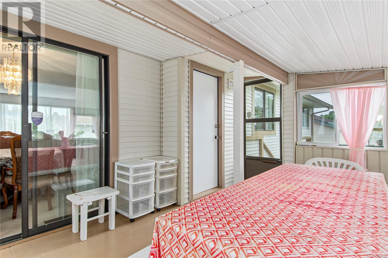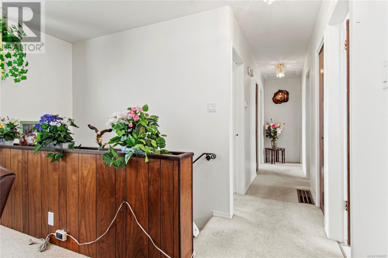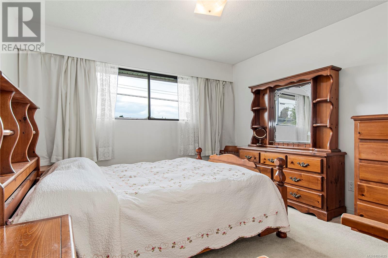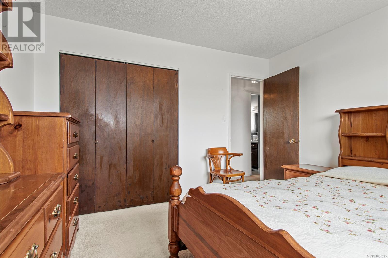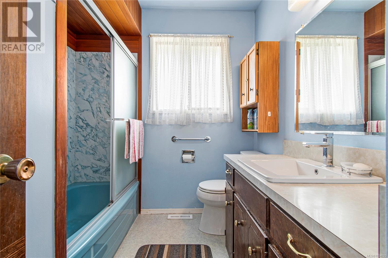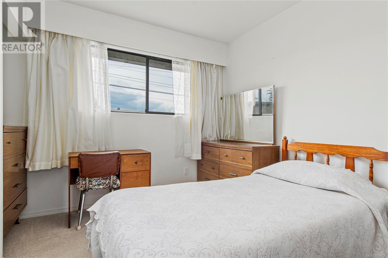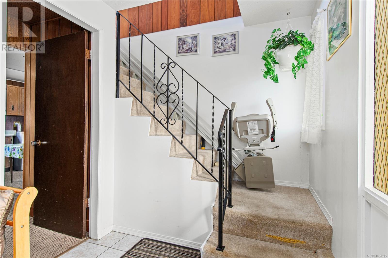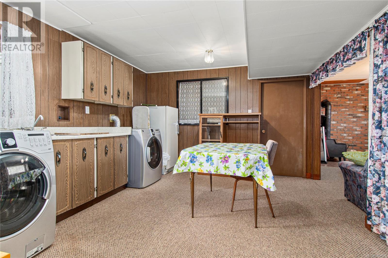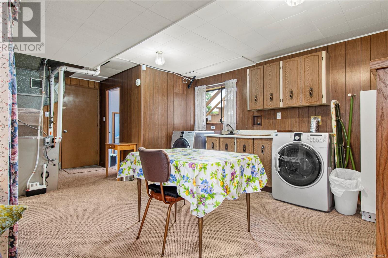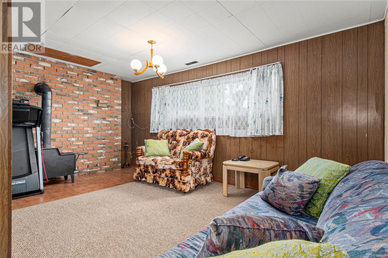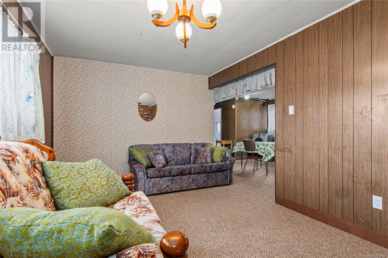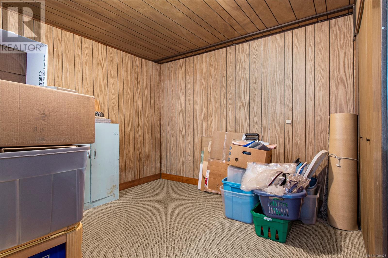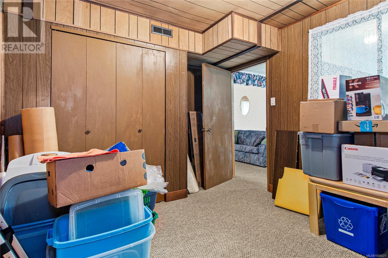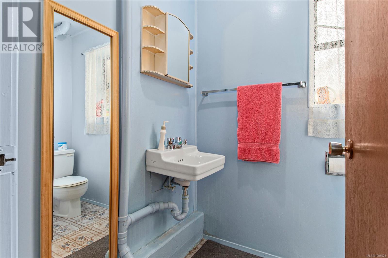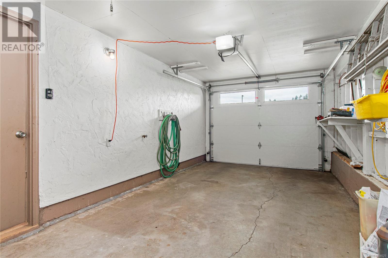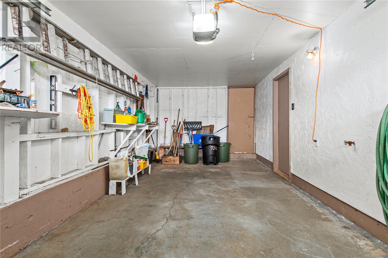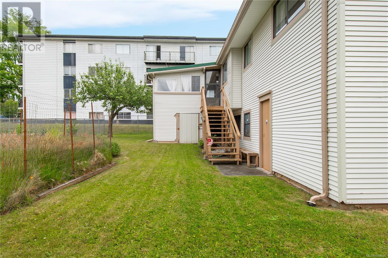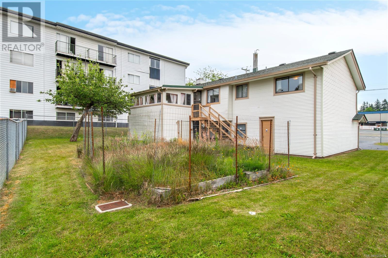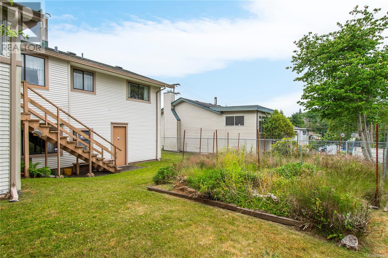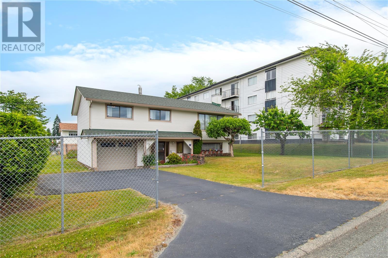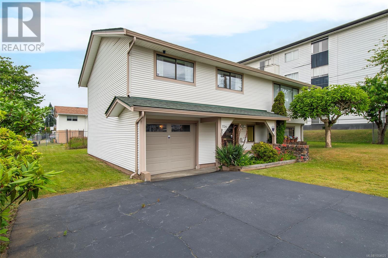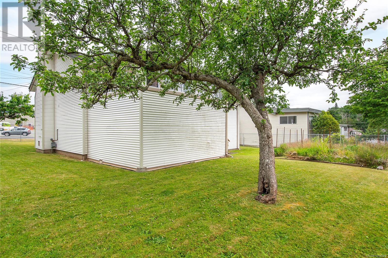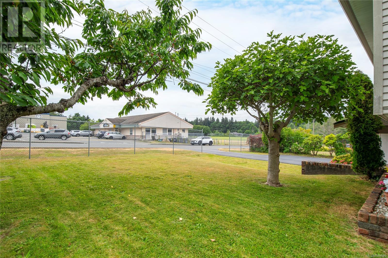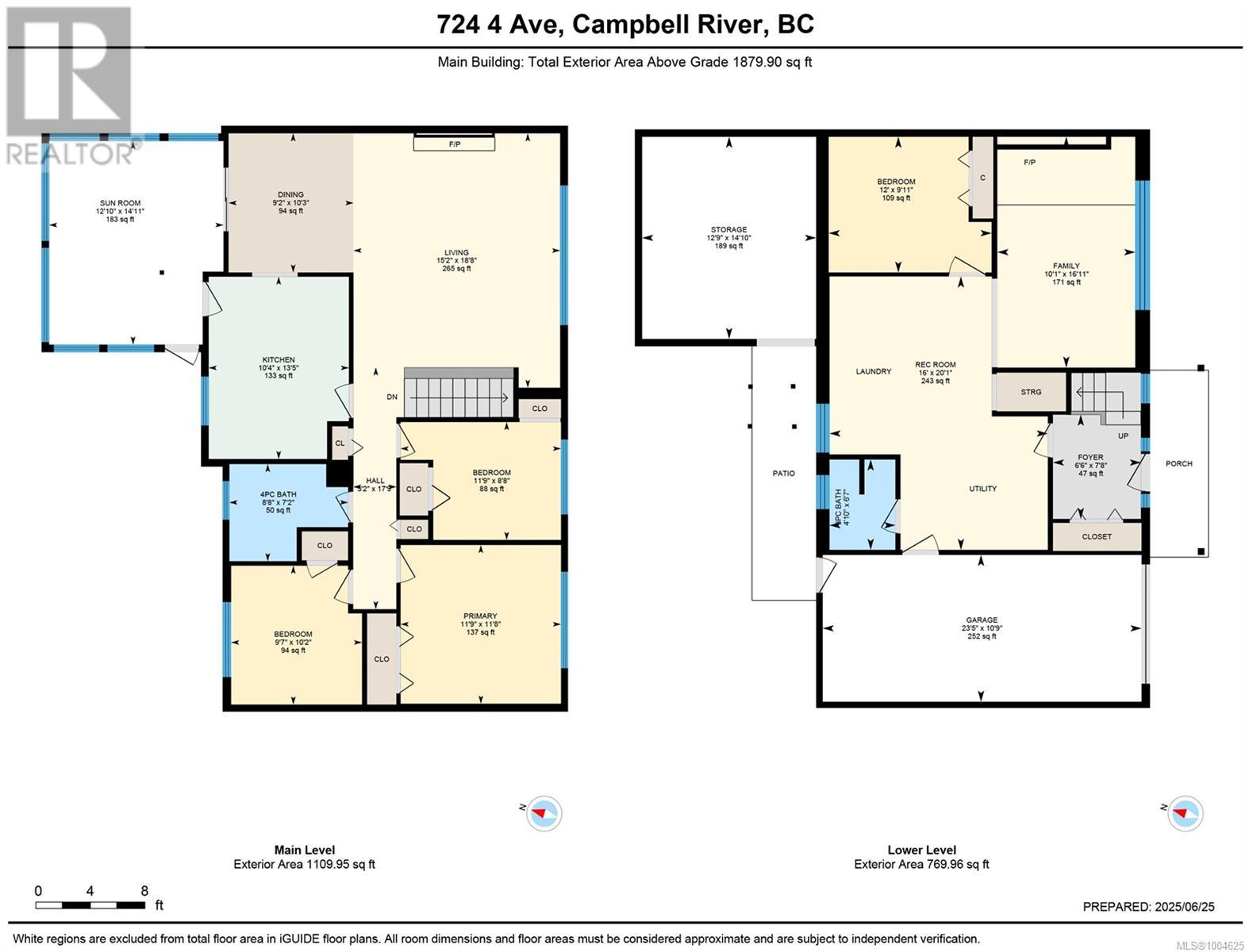724 4th Ave Campbell River, British Columbia V9W 3W9
$639,000
This centrally located 4-bedroom, 2-bathroom family home offers 1,880 sqft of functional living space with excellent suite potential. Just steps from schools and a large field, it's perfect for families with kids. The main floor features a bright, spacious living room, a well-laid-out kitchen, and a dining area that opens to a generous sunroom—ideal for relaxing or entertaining. The sunroom leads to the level backyard, perfect for gardening, play, or outdoor living. Upstairs also includes 3 bedrooms and a full bathroom. The lower level offers a 4th bedroom, a second bathroom, and flexible space with great potential for a one-bedroom in-law or rental suite. Additional value includes a brand-new furnace and a roof approximately 8 years old. Located in a family-friendly area close to all amenities, this home is a great opportunity to create lasting memories and add future value. (id:48643)
Property Details
| MLS® Number | 1004625 |
| Property Type | Single Family |
| Neigbourhood | Campbell River Central |
| Features | Central Location, Level Lot, Other |
| Parking Space Total | 3 |
Building
| Bathroom Total | 2 |
| Bedrooms Total | 4 |
| Constructed Date | 1971 |
| Cooling Type | None |
| Heating Type | Forced Air |
| Size Interior | 1,880 Ft2 |
| Total Finished Area | 1880 Sqft |
| Type | House |
Land
| Access Type | Road Access |
| Acreage | No |
| Size Irregular | 6534 |
| Size Total | 6534 Sqft |
| Size Total Text | 6534 Sqft |
| Zoning Type | Residential |
Rooms
| Level | Type | Length | Width | Dimensions |
|---|---|---|---|---|
| Lower Level | Storage | 12'9 x 14'10 | ||
| Lower Level | Bedroom | 12'0 x 9'11 | ||
| Lower Level | Bathroom | 3-Piece | ||
| Lower Level | Recreation Room | 16'0 x 20'1 | ||
| Lower Level | Entrance | 6'6 x 7'8 | ||
| Lower Level | Family Room | 10'1 x 16'11 | ||
| Main Level | Sunroom | 12'10 x 14'11 | ||
| Main Level | Bathroom | 8'8 x 7'2 | ||
| Main Level | Bedroom | 9'7 x 10'2 | ||
| Main Level | Primary Bedroom | 11'9 x 11'8 | ||
| Main Level | Bedroom | 11'9 x 8'8 | ||
| Main Level | Living Room | 15'2 x 18'8 | ||
| Main Level | Dining Room | 9'2 x 10'3 | ||
| Main Level | Kitchen | 10'4 x 13'5 |
https://www.realtor.ca/real-estate/28527064/724-4th-ave-campbell-river-campbell-river-central
Contact Us
Contact us for more information
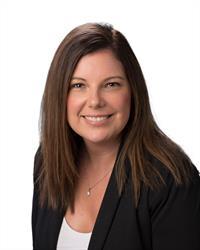
Shawna Campbell
Personal Real Estate Corporation
shawnacampbellrealestate.com/
www.facebook.com/profile.php?id=100046421606686
www.instagram.com/shawnacampbell_realestate/?hl=en
950 Island Highway
Campbell River, British Columbia V9W 2C3
(250) 286-1187
(250) 286-6144
www.checkrealty.ca/
www.facebook.com/remaxcheckrealty
linkedin.com/company/remaxcheckrealty
x.com/checkrealtycr
www.instagram.com/remaxcheckrealty/

