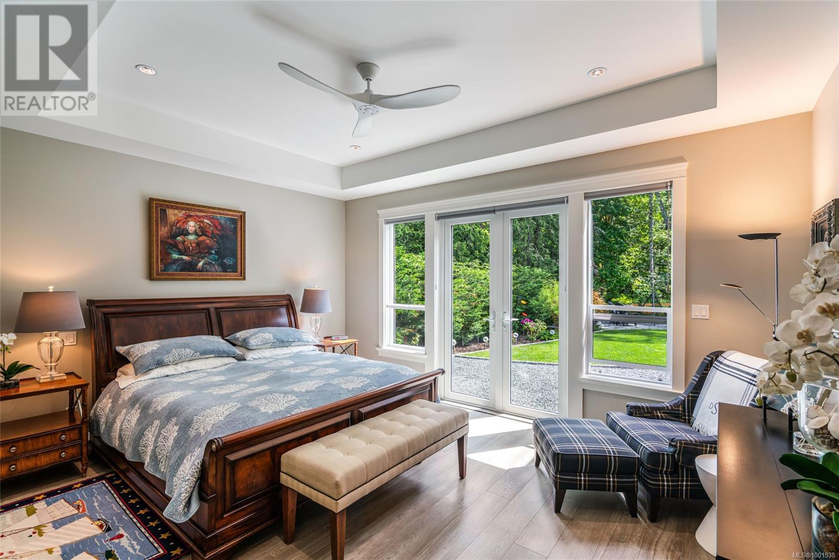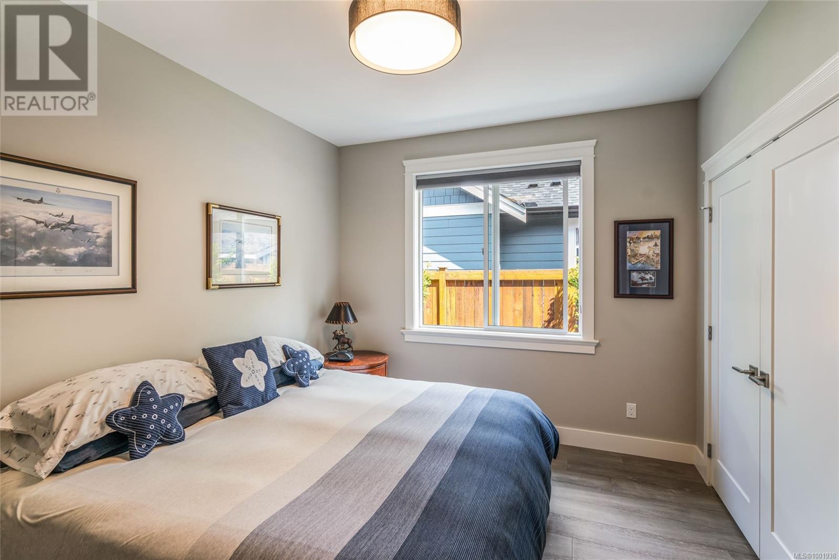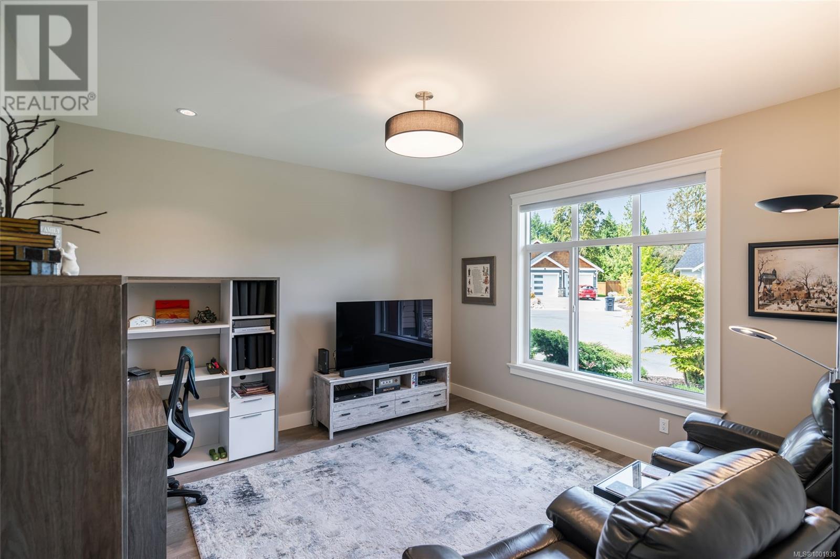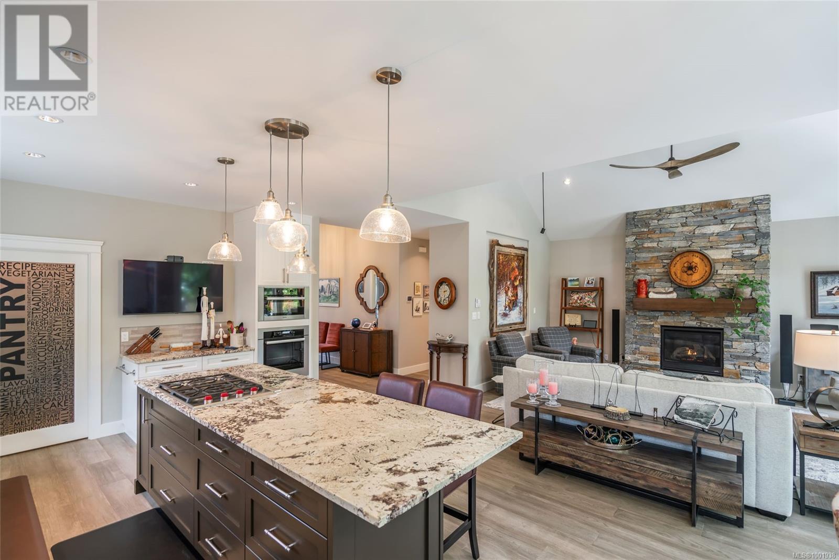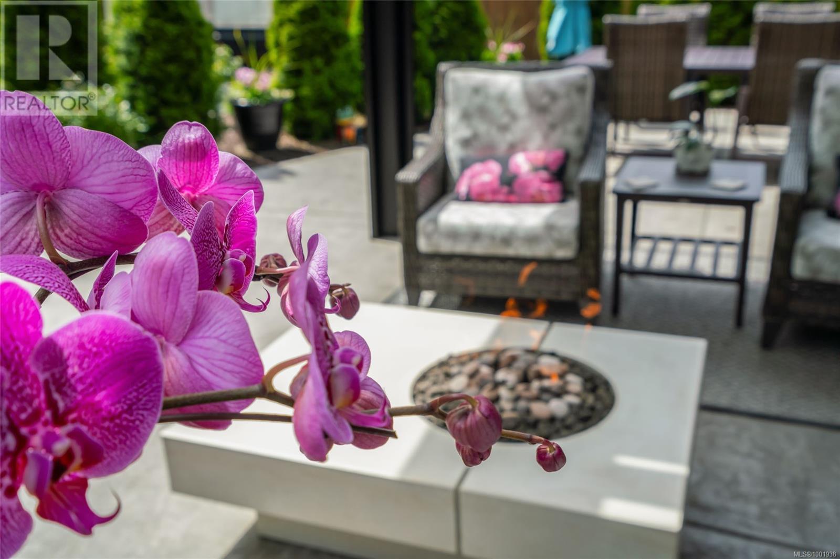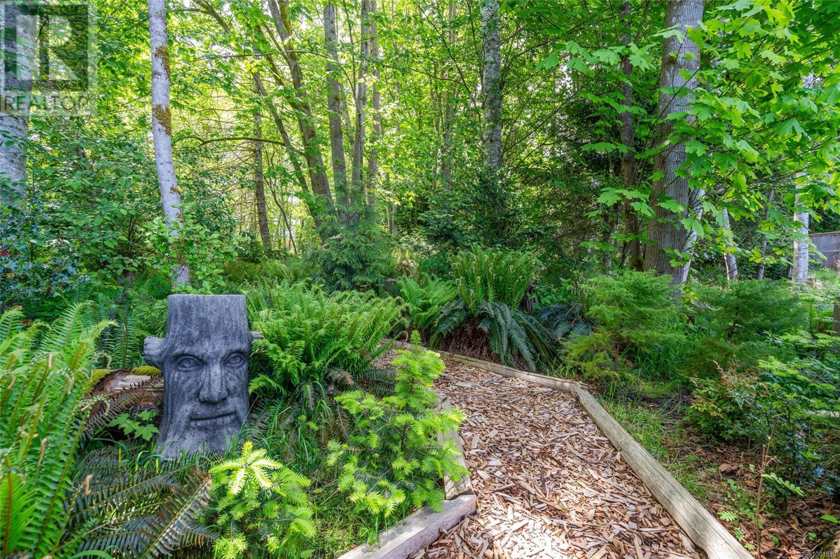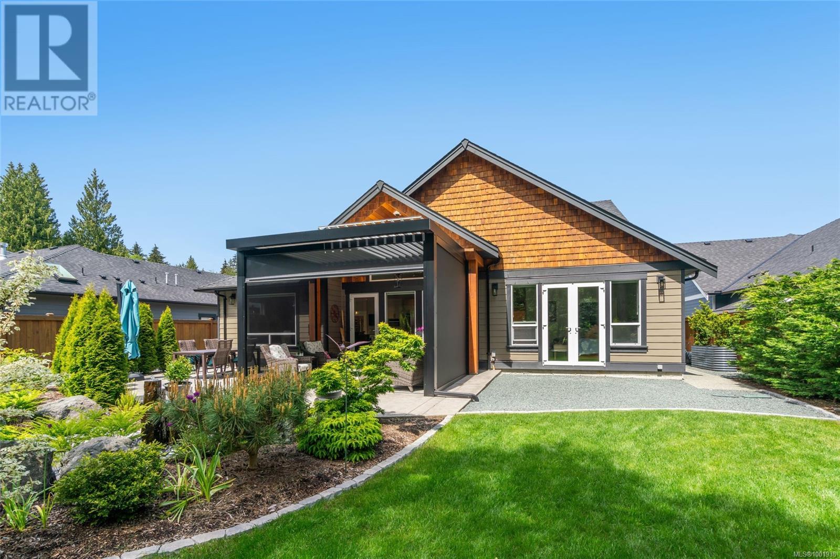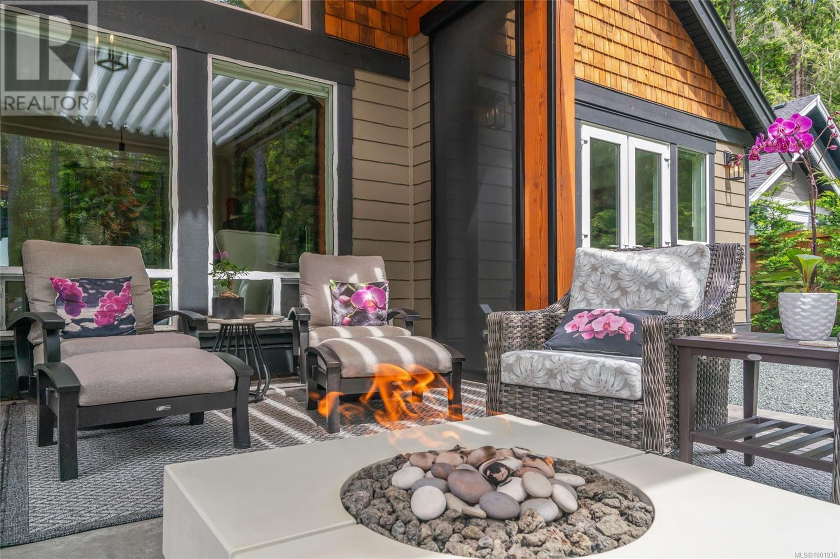725 Imperial Dr Parksville, British Columbia V9P 1X8
$1,365,000Maintenance,
$50 Monthly
Maintenance,
$50 MonthlyPristine Creekside home in the Oceanside community of Parksville. Nested into a quiet cul de sac with its own short trail to the meandering Creek this home and garden are the loveliest surprise. The whole property is immaculate with amazing upgrades both to the home and the garden. The glorious Kitchen is the heart of the home with a large walk-in pantry, Subzero, Wolf and Miele appliances and open floor plan for family and friends to gather and enjoy. The great room with vaulted ceilings and natural gas fireplace flows onto the south facing patio with Suncoast power side screens and a powered louvred roof creating a true outdoor all season room. Enjoy delightful views of the water feature and enchanting fenced yard backing onto green space for unrivalled privacy while only minutes to shopping, Golf and Sandy Beaches this is a rare opportunity to live your Vancouver Island Dream. (id:48643)
Property Details
| MLS® Number | 1001938 |
| Property Type | Single Family |
| Neigbourhood | French Creek |
| Community Features | Pets Allowed With Restrictions, Family Oriented |
| Features | Cul-de-sac, Level Lot, Private Setting, Southern Exposure, Other, Marine Oriented |
| Parking Space Total | 2 |
| Water Front Type | Waterfront On River |
Building
| Bathroom Total | 2 |
| Bedrooms Total | 3 |
| Constructed Date | 2020 |
| Cooling Type | Air Conditioned |
| Fireplace Present | Yes |
| Fireplace Total | 1 |
| Heating Fuel | Natural Gas |
| Heating Type | Forced Air, Heat Pump |
| Size Interior | 2,509 Ft2 |
| Total Finished Area | 2009.43 Sqft |
| Type | House |
Parking
| Garage |
Land
| Access Type | Road Access |
| Acreage | No |
| Size Irregular | 17424 |
| Size Total | 17424 Sqft |
| Size Total Text | 17424 Sqft |
| Zoning Description | Rs1 |
| Zoning Type | Residential |
Rooms
| Level | Type | Length | Width | Dimensions |
|---|---|---|---|---|
| Main Level | Sunroom | 15'9 x 16'4 | ||
| Main Level | Primary Bedroom | 16'5 x 12'10 | ||
| Main Level | Pantry | 11'1 x 5'1 | ||
| Main Level | Bedroom | 13'5 x 13'2 | ||
| Main Level | Living Room | 16'6 x 19'7 | ||
| Main Level | Laundry Room | 13'0 x 6'6 | ||
| Main Level | Kitchen | 13'7 x 15'2 | ||
| Main Level | Entrance | 6'9 x 12'5 | ||
| Main Level | Dining Room | 14'7 x 12'3 | ||
| Main Level | Bedroom | 12'7 x 10'2 | ||
| Main Level | Ensuite | 12'5 x 9'10 | ||
| Main Level | Bathroom | 8'11 x 6'2 |
https://www.realtor.ca/real-estate/28414522/725-imperial-dr-parksville-french-creek
Contact Us
Contact us for more information

Karen Kenyon
Personal Real Estate Corporation
www.vancouverislanddreamhomes.ca/
173 West Island Hwy
Parksville, British Columbia V9P 2H1
(250) 248-4321
(800) 224-5838
(250) 248-3550
www.parksvillerealestate.com/












