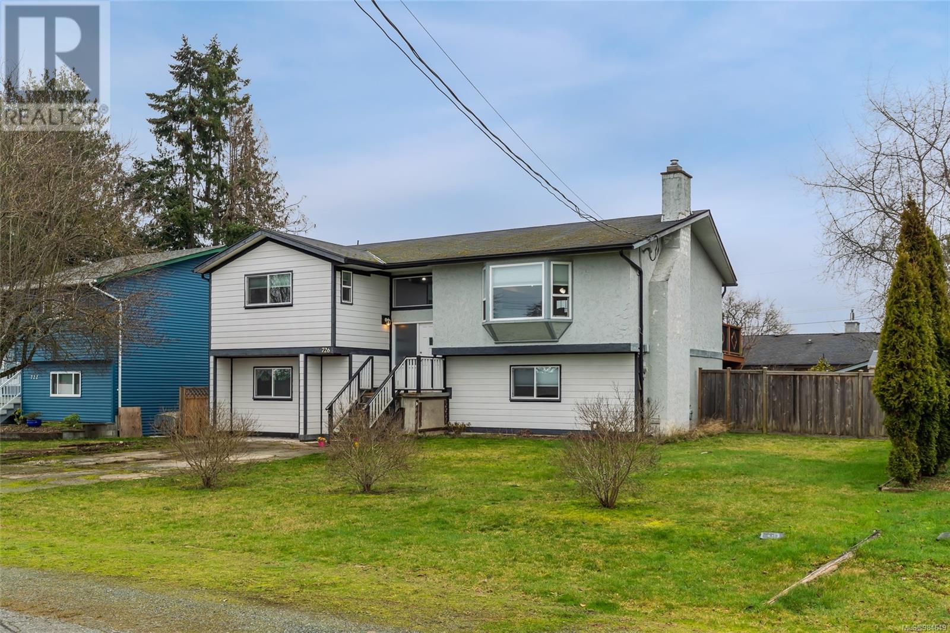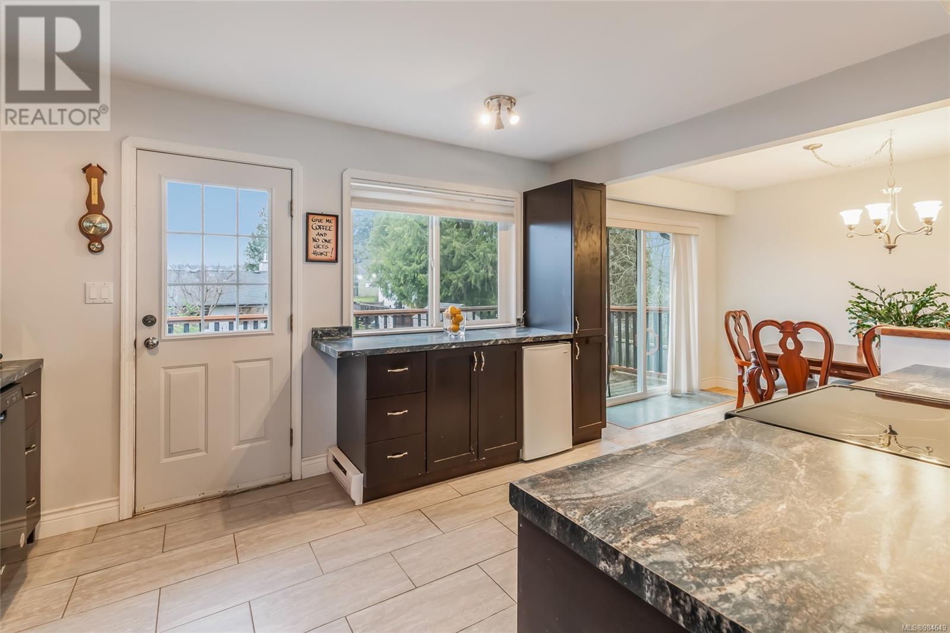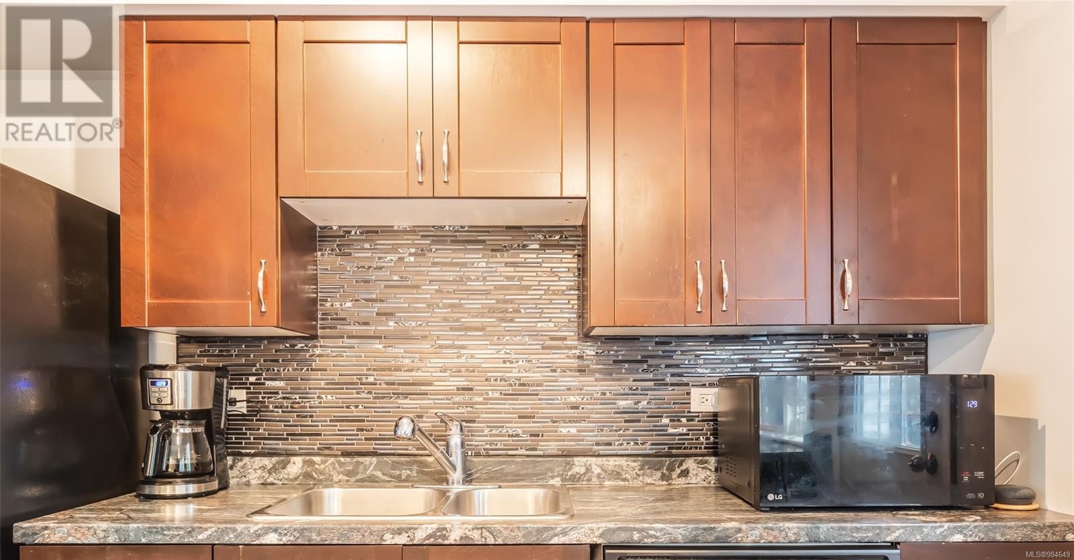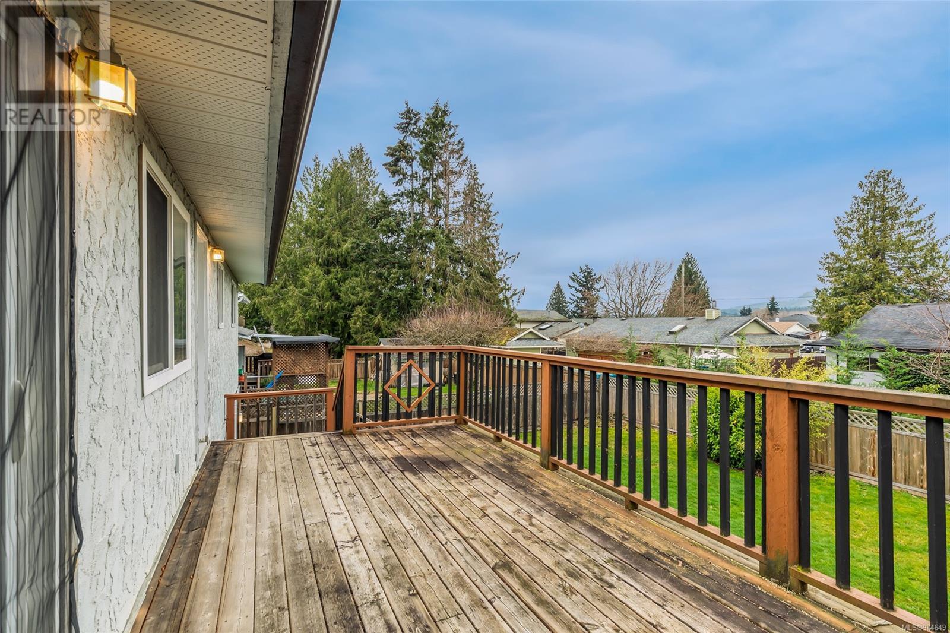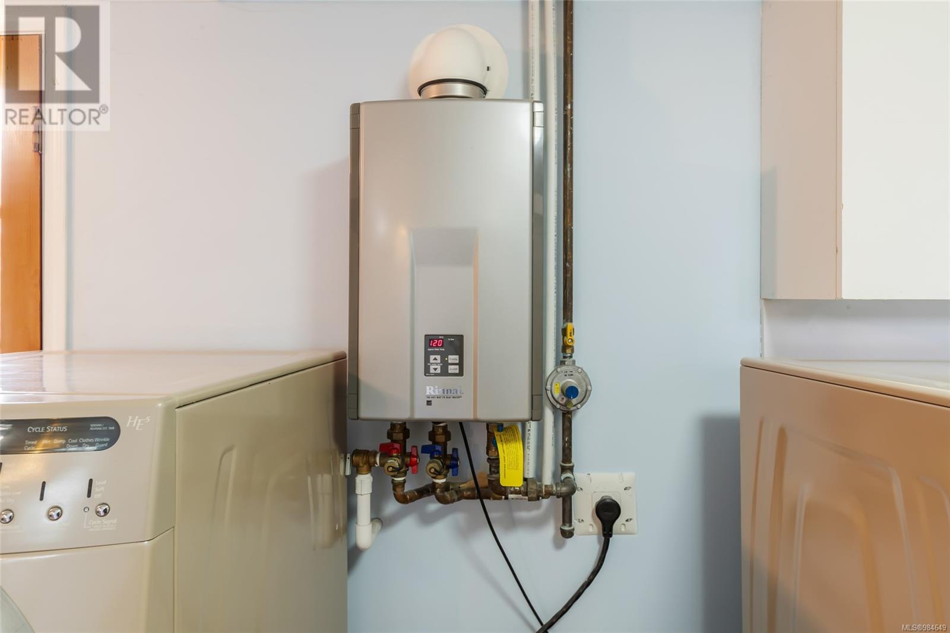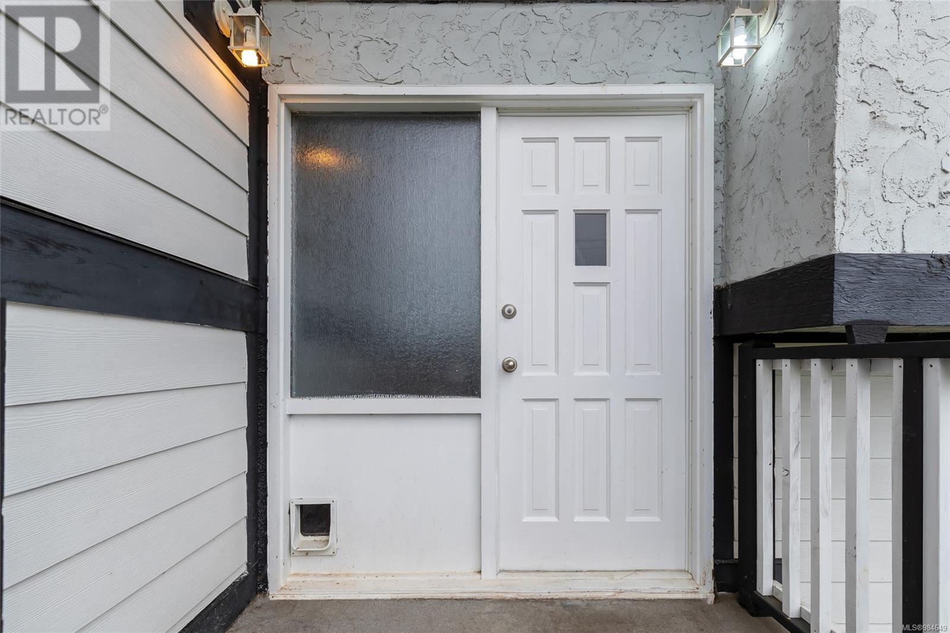726 Nanoose Ave Parksville, British Columbia V9P 1E9
$774,900
This fantastic family home offers 4 bedrooms (2 up, 2 down) and 3 bathrooms, perfect for families of all sizes. Located in an amazing Parksville neighborhood, it’s within walking distance of the high school and just a 4-minute drive to the elementary school. The open main living area features a kitchen with newer fridge & dishwasher, updated cupboards (approx. 2013), a dining room, and a cozy living room with a gas fireplace. Step out from the kitchen onto the deck, perfect for morning coffee or summer BBQs. The updated main bathroom upstairs adds modern charm. The lower level features a versatile rec room, ideal for movie nights or a home gym. Enjoy hot water on demand, a fenced backyard for pets and kids, and two storage sheds for all your tools. Sitting on a nice-sized lot, this home offers the perfect blend of space, comfort, and convenience. Book your private showing today! (id:48643)
Property Details
| MLS® Number | 984649 |
| Property Type | Single Family |
| Neigbourhood | Parksville |
| Features | Central Location, Level Lot, Southern Exposure, Other, Marine Oriented |
| Parking Space Total | 2 |
| Plan | Vip27262 |
| Structure | Shed |
| View Type | Mountain View |
Building
| Bathroom Total | 3 |
| Bedrooms Total | 4 |
| Constructed Date | 1977 |
| Cooling Type | None |
| Fireplace Present | Yes |
| Fireplace Total | 1 |
| Heating Fuel | Electric |
| Heating Type | Baseboard Heaters |
| Size Interior | 2,340 Ft2 |
| Total Finished Area | 2340 Sqft |
| Type | House |
Parking
| Stall |
Land
| Access Type | Road Access |
| Acreage | No |
| Size Irregular | 8276 |
| Size Total | 8276 Sqft |
| Size Total Text | 8276 Sqft |
| Zoning Description | Rs-1 |
| Zoning Type | Residential |
Rooms
| Level | Type | Length | Width | Dimensions |
|---|---|---|---|---|
| Lower Level | Laundry Room | 20'4 x 7'6 | ||
| Lower Level | Bathroom | 3-Piece | ||
| Lower Level | Bedroom | 15'1 x 11'3 | ||
| Lower Level | Bedroom | 14'9 x 11'3 | ||
| Lower Level | Recreation Room | 21'0 x 11'0 | ||
| Main Level | Bedroom | 10'11 x 10'4 | ||
| Main Level | Ensuite | 5-Piece | ||
| Main Level | Primary Bedroom | 15'0 x 13'1 | ||
| Main Level | Bathroom | 4-Piece | ||
| Main Level | Living Room | 18'9 x 14'2 | ||
| Main Level | Dining Room | 10'9 x 9'3 | ||
| Main Level | Kitchen | 13'5 x 10'4 | ||
| Other | Entrance | 6'4 x 3'10 |
https://www.realtor.ca/real-estate/27817076/726-nanoose-ave-parksville-parksville
Contact Us
Contact us for more information
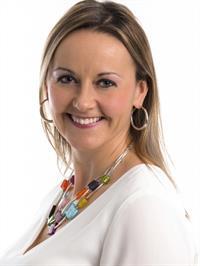
Melanie Peake
Personal Real Estate Corporation
www.melaniepeake.com/
173 West Island Hwy
Parksville, British Columbia V9P 2H1
(250) 248-4321
(800) 224-5838
(250) 248-3550
www.parksvillerealestate.com/

