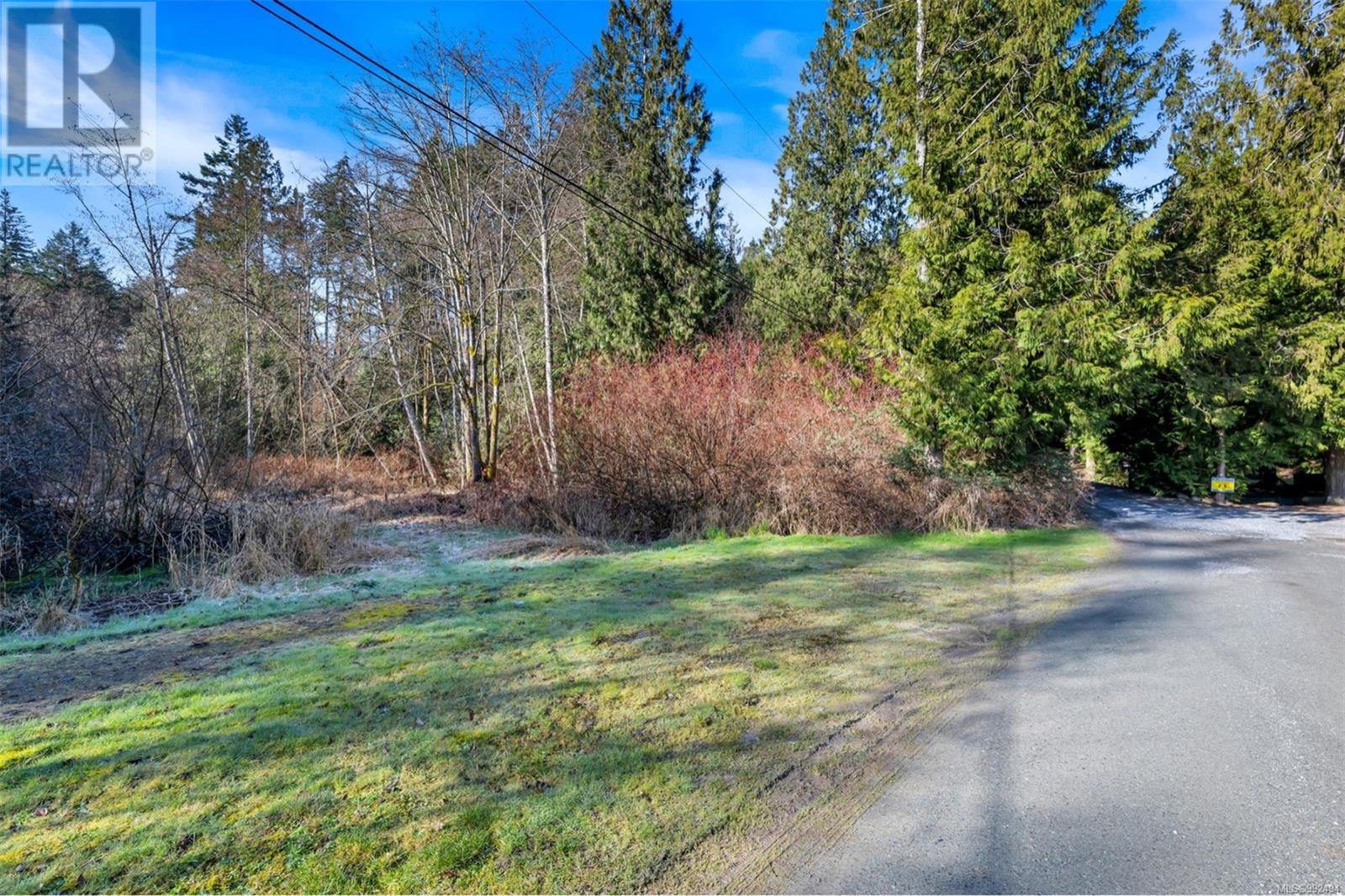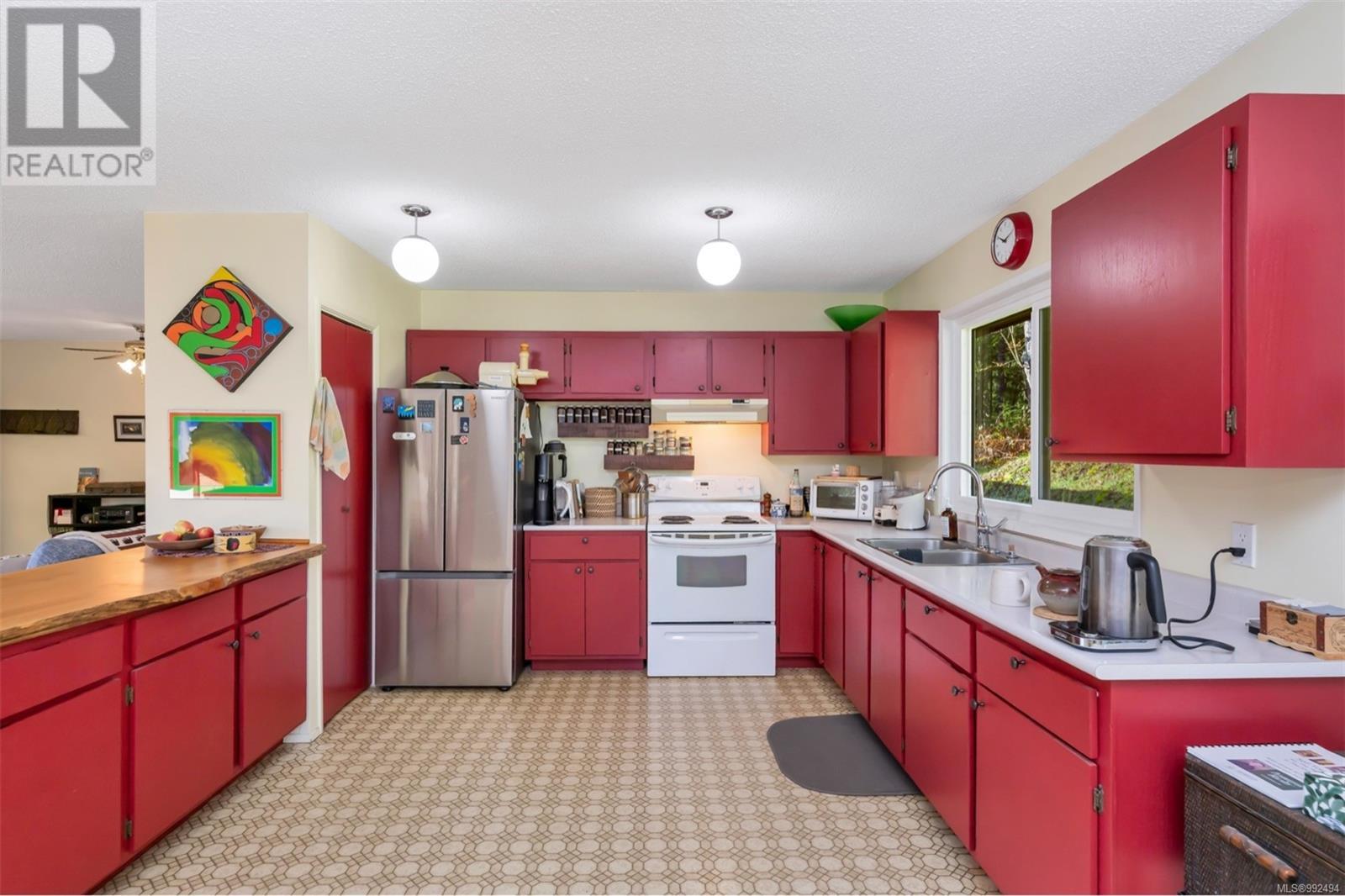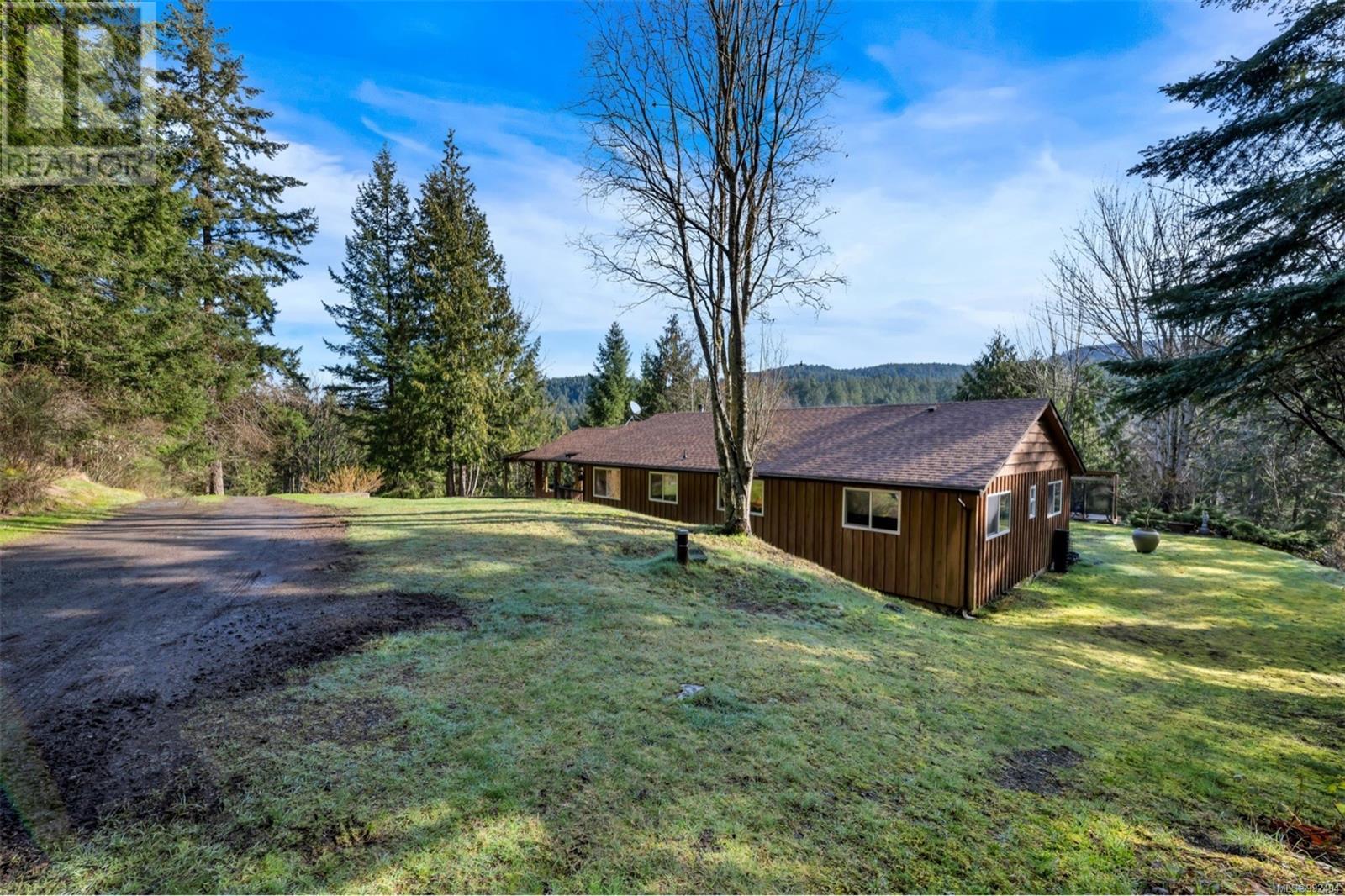7336 Osborne Bay Rd Duncan, British Columbia V9L 5W7
$789,900
Come explore this unique 2-acre property, nestled above Osborne Bay Road. The tranquility & serenity are immediately felt upon arrival. The east-facing view is stunning and has been thoughtfully enhanced. Pride of ownership is evident, from the driveway’s condition to the well-maintained yard & home. Recent updates include an efficient heat pump, insulation upgrade, new hot water tank, & well upgrades, with the well producing 10 GPM. Inside, the home offers a spacious open-plan layout with a cozy woodstove. The kitchen is both functional & inviting, featuring a beautiful maple countertop. There’s also a double carport with room for an RV or boat. The lower part of the property is flat, with Richards Creek running through it, ideal for a vegetable garden or extra parking. The property provides easy access to the southern Gulf Islands and a variety of ocean activities, from boating to fishing. Surrounded by incredible hiking trails, it’s no wonder the Cowichan Valley is loved by locals! (id:48643)
Property Details
| MLS® Number | 992494 |
| Property Type | Single Family |
| Neigbourhood | East Duncan |
| Features | Acreage, Private Setting, Other |
| Parking Space Total | 2 |
| Plan | Vip28197 |
| View Type | Mountain View |
Building
| Bathroom Total | 2 |
| Bedrooms Total | 3 |
| Constructed Date | 1978 |
| Cooling Type | Air Conditioned |
| Fireplace Present | Yes |
| Fireplace Total | 1 |
| Heating Type | Heat Pump |
| Size Interior | 1,537 Ft2 |
| Total Finished Area | 1537 Sqft |
| Type | House |
Land
| Acreage | Yes |
| Size Irregular | 2.01 |
| Size Total | 2.01 Ac |
| Size Total Text | 2.01 Ac |
| Zoning Description | A3 |
| Zoning Type | Residential |
Rooms
| Level | Type | Length | Width | Dimensions |
|---|---|---|---|---|
| Main Level | Primary Bedroom | 15'3 x 10'9 | ||
| Main Level | Living Room | 28'5 x 14'5 | ||
| Main Level | Laundry Room | 9'3 x 7'2 | ||
| Main Level | Kitchen | 12'7 x 10'11 | ||
| Main Level | Entrance | 6'6 x 6'6 | ||
| Main Level | Ensuite | 2-Piece | ||
| Main Level | Dining Room | 12'7 x 10'1 | ||
| Main Level | Bedroom | 13'1 x 8'7 | ||
| Main Level | Bedroom | 10'1 x 9'8 | ||
| Main Level | Bathroom | 4-Piece |
https://www.realtor.ca/real-estate/28044560/7336-osborne-bay-rd-duncan-east-duncan
Contact Us
Contact us for more information

Grant Scholefield
Personal Real Estate Corporation
movewithgrant.ca/
23 Queens Road
Duncan, British Columbia V9L 2W1
(250) 746-8123
(250) 746-8115
www.pembertonholmesduncan.com/







































































