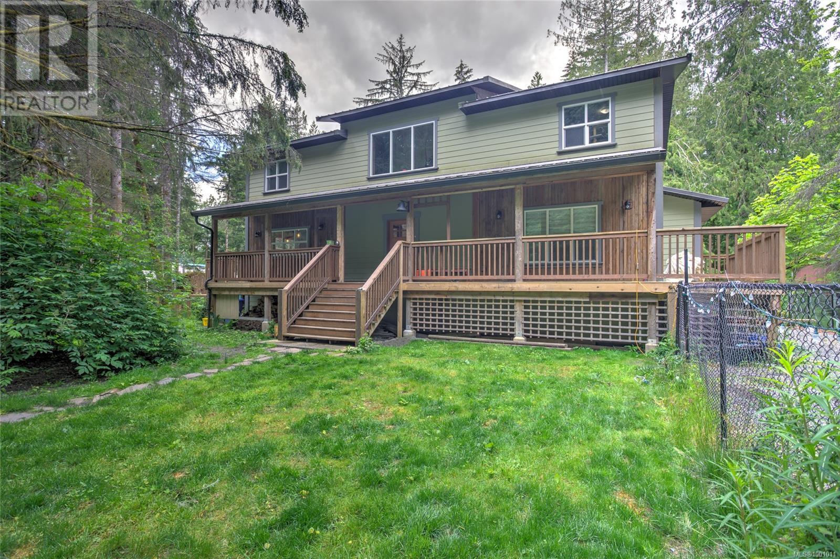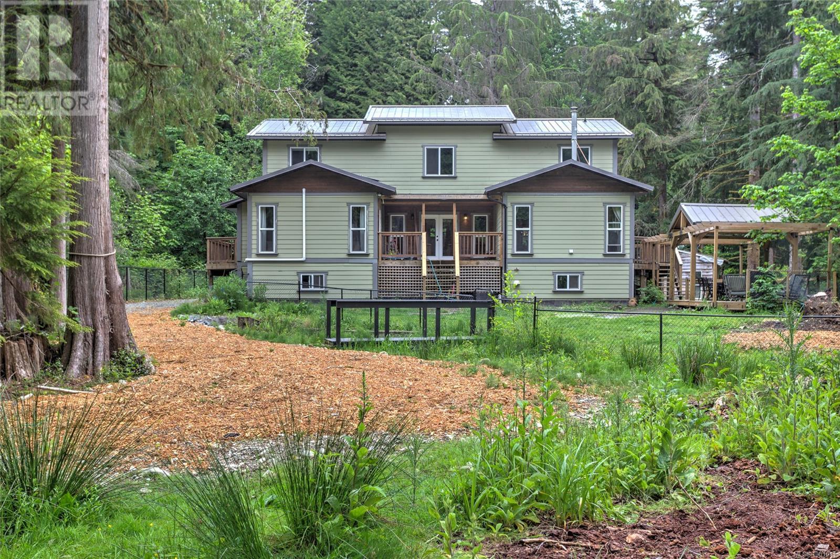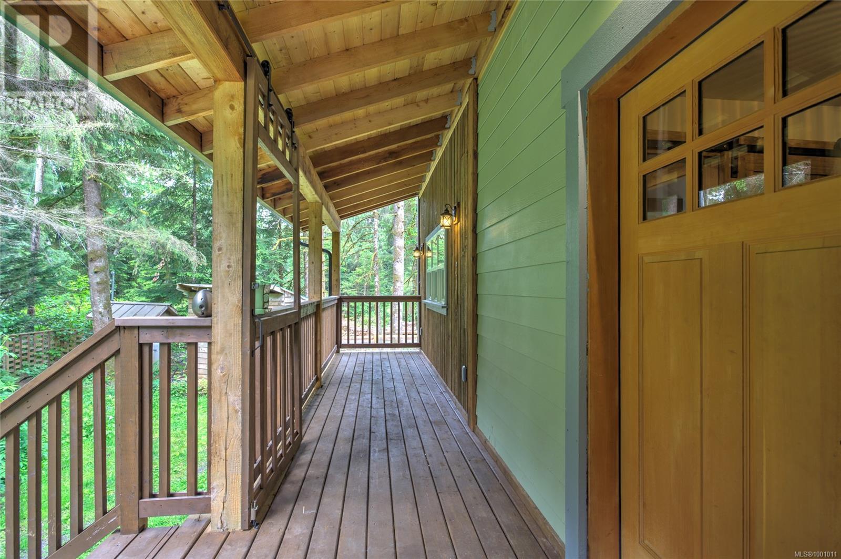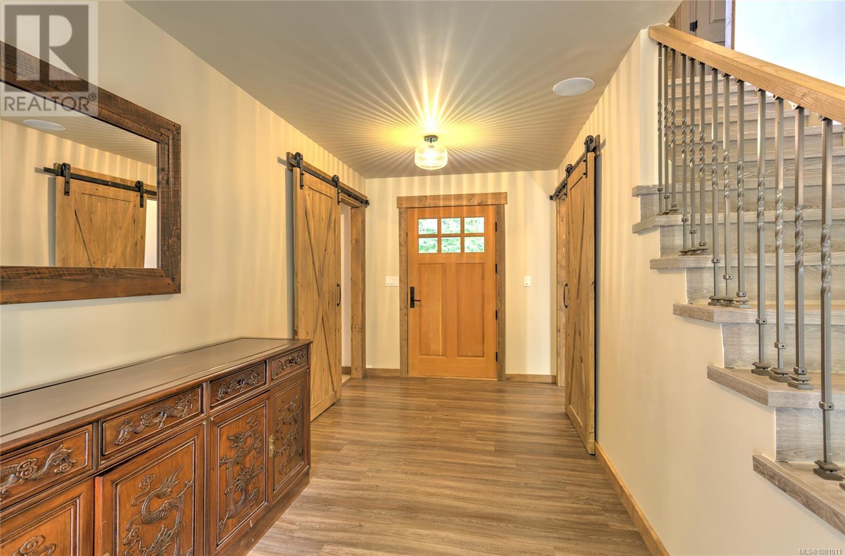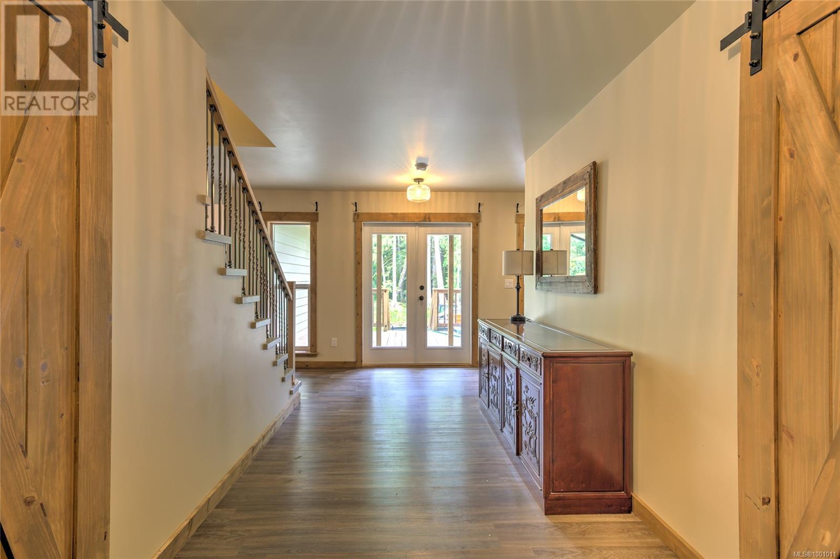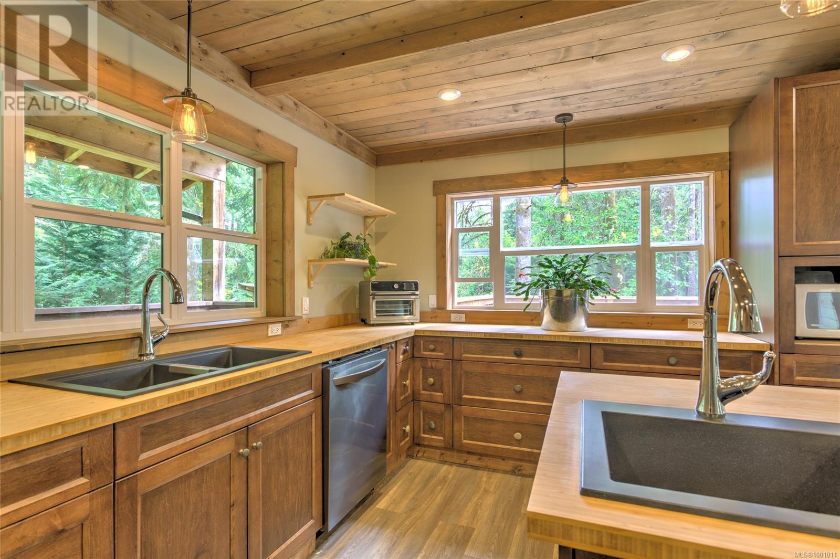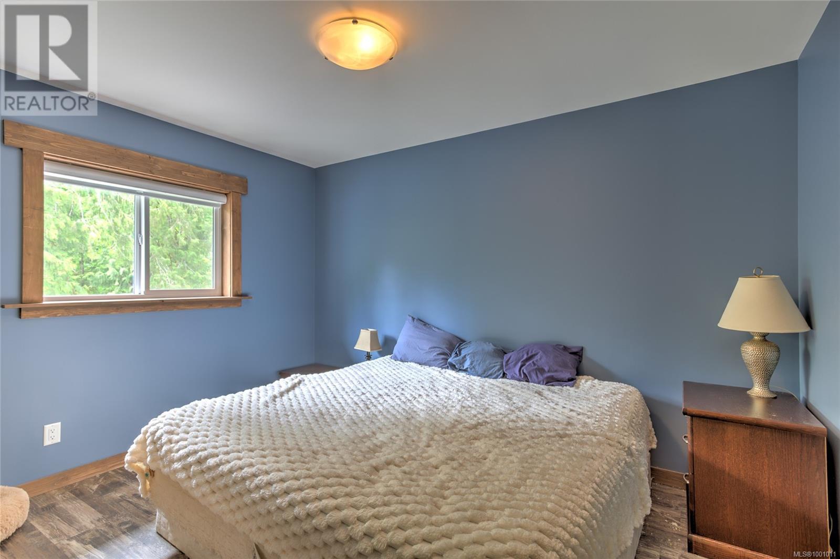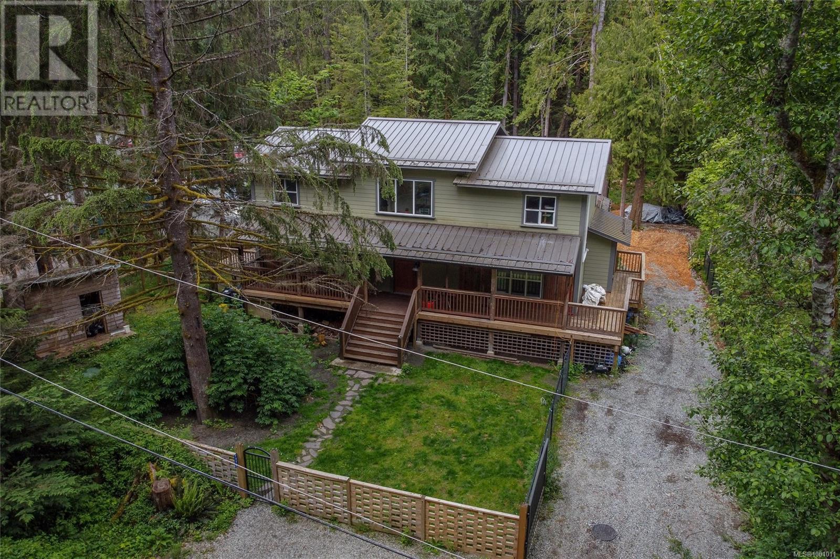7376 Peri Rd Lake Cowichan, British Columbia V0R 2G0
$849,000
This charming 4-bedroom, 2.5-bathroom home is nestled on a generous 0.53-acre lot, just 800 feet from PUBLIC LAKE ACCESS and a dock—ideal for lake lovers. The main floor features an open-concept kitchen and living area with vaulted ceilings and a WETT-certified woodstove. The custom kitchen includes a new refrigerator, pullout drawers in the pantry and bamboo countertops. The spacious primary bedroom is located on the main floor and features a private ensuite with a jetted tub and heated floors for a spa-like experience. Also on the main level are a laundry room and a convenient half-bath. Upstairs, you’ll find a large family room, two bedrooms, a den, and a 4-piece bathroom. Additional highlights include an outdoor kitchen, 50 foot long front porch, engineered trusses and joists, a 6-foot-high crawlspace for storage, and ample space to build a shop. This home offers comfort, functionality, and proximity to nature in one fantastic package. (id:48643)
Property Details
| MLS® Number | 1001011 |
| Property Type | Single Family |
| Neigbourhood | Lake Cowichan |
| Features | Private Setting, Wooded Area, Other, Marine Oriented |
| Parking Space Total | 6 |
| Structure | Workshop |
| View Type | Mountain View |
Building
| Bathroom Total | 3 |
| Bedrooms Total | 4 |
| Architectural Style | Westcoast |
| Constructed Date | 2015 |
| Cooling Type | Central Air Conditioning |
| Fireplace Present | Yes |
| Fireplace Total | 1 |
| Heating Fuel | Wood |
| Heating Type | Heat Pump |
| Size Interior | 4,207 Ft2 |
| Total Finished Area | 2721 Sqft |
| Type | House |
Land
| Access Type | Road Access |
| Acreage | No |
| Size Irregular | 0.53 |
| Size Total | 0.53 Ac |
| Size Total Text | 0.53 Ac |
| Zoning Description | R2 |
| Zoning Type | Residential |
Rooms
| Level | Type | Length | Width | Dimensions |
|---|---|---|---|---|
| Second Level | Den | 15'5 x 15'5 | ||
| Second Level | Bedroom | 9'5 x 12'3 | ||
| Second Level | Bedroom | 12'2 x 11'10 | ||
| Second Level | Bathroom | 3-Piece | ||
| Second Level | Bedroom | 15'7 x 23'3 | ||
| Second Level | Dining Room | 15'1 x 7'2 | ||
| Main Level | Laundry Room | 6'1 x 9'7 | ||
| Main Level | Bathroom | 2-Piece | ||
| Main Level | Kitchen | 15'1 x 13'7 | ||
| Main Level | Living Room | 15'1 x 12'11 | ||
| Main Level | Entrance | 15 ft | 10 ft | 15 ft x 10 ft |
| Main Level | Primary Bedroom | 15'4 x 19'11 | ||
| Main Level | Ensuite | 5-Piece |
https://www.realtor.ca/real-estate/28378616/7376-peri-rd-lake-cowichan-lake-cowichan
Contact Us
Contact us for more information
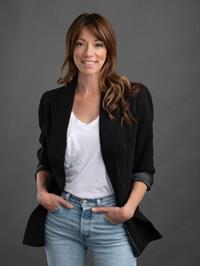
Jada Forrest
pembertonholmeslakecowichan.com/find-a-realtor
Po Box 45, 145 South Shore Rd
Lake Cowichan, British Columbia V0R 2G0
(250) 749-6660
(250) 749-6670
pembertonholmeslakecowichan.com/

