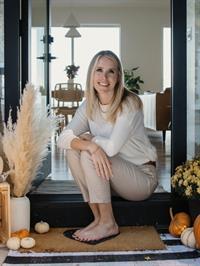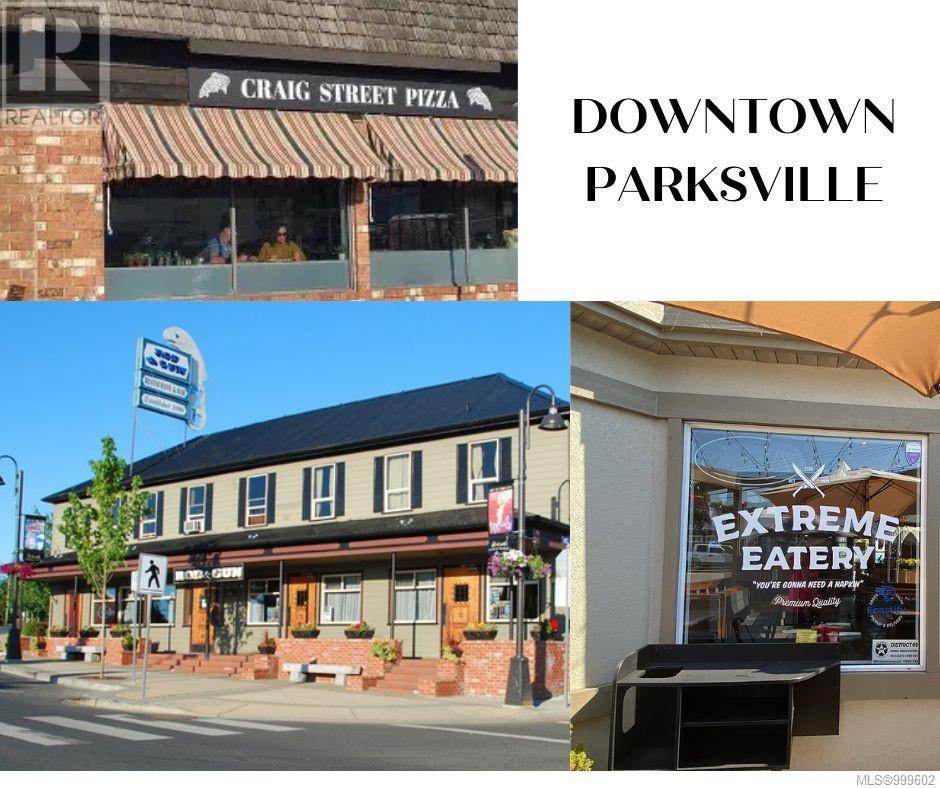742 Temple St Parksville, British Columbia V9P 1A9
$875,000
IMMACULATE LUXURY RANCHER in Prime Oceanside Location! This Bayshore-built 2008 home offers quality craftsmanship and a bright, open layout with 12' vaulted ceilings. Located just a 15 minute walk to the beach and 5 minutes to parks and playgrounds, it’s ideal for families, retirees, or anyone seeking the coastal lifestyle. Inside you'll find hardwood floors, granite countertops, a natural gas fireplace and stove, plus a high efficiency heat pump for year round comfort. Oversized windows fill the living space with natural light and offer views of the lush landscaping. French doors open to a private, fully fenced backyard with a sunny patio and mature hedging, perfect for morning coffee and entertaining. With attractive curb appeal and a move in ready interior, this home looks good, feels amazing and the location is second to none. Your dream lifestyle starts here! (id:48643)
Open House
This property has open houses!
12:00 pm
Ends at:2:00 pm
Come join Josie Macri at this Sunday's open house! Enjoy treats and refreshments as you admire the beautiful elements of this Bayshore built home.
Property Details
| MLS® Number | 999602 |
| Property Type | Single Family |
| Neigbourhood | Parksville |
| Features | Central Location, Other, Marine Oriented |
| Parking Space Total | 4 |
Building
| Bathroom Total | 2 |
| Bedrooms Total | 3 |
| Constructed Date | 2009 |
| Cooling Type | Air Conditioned |
| Fireplace Present | Yes |
| Fireplace Total | 1 |
| Heating Fuel | Electric |
| Heating Type | Heat Pump |
| Size Interior | 2,060 Ft2 |
| Total Finished Area | 1624 Sqft |
| Type | House |
Parking
| Garage |
Land
| Acreage | No |
| Size Irregular | 6229 |
| Size Total | 6229 Sqft |
| Size Total Text | 6229 Sqft |
| Zoning Description | Rs1 |
| Zoning Type | Residential |
Rooms
| Level | Type | Length | Width | Dimensions |
|---|---|---|---|---|
| Main Level | Primary Bedroom | 17 ft | 17 ft x Measurements not available | |
| Main Level | Living Room | 18 ft | Measurements not available x 18 ft | |
| Main Level | Laundry Room | 11'11 x 5'7 | ||
| Main Level | Kitchen | 14'3 x 12'1 | ||
| Main Level | Entrance | 12 ft | Measurements not available x 12 ft | |
| Main Level | Ensuite | 5-Piece | ||
| Main Level | Dining Room | 11 ft | Measurements not available x 11 ft | |
| Main Level | Bedroom | 11'11 x 13'2 | ||
| Main Level | Bedroom | 11 ft | Measurements not available x 11 ft | |
| Main Level | Bathroom | 4-Piece |
https://www.realtor.ca/real-estate/28363514/742-temple-st-parksville-parksville
Contact Us
Contact us for more information

Brittany Marie Gagne
Personal Real Estate Corporation
www.coastalrootsrealestate.ca/
www.facebook.com/newwayofdoingbusiness
173 West Island Hwy
Parksville, British Columbia V9P 2H1
(250) 248-4321
(800) 224-5838
(250) 248-3550
www.parksvillerealestate.com/






























