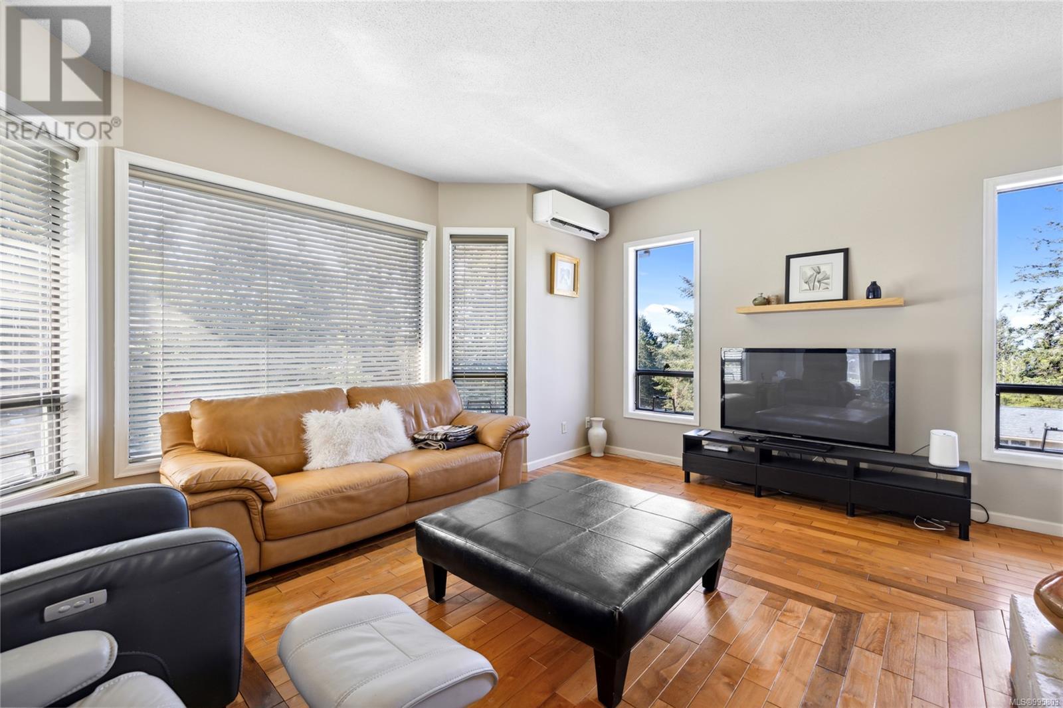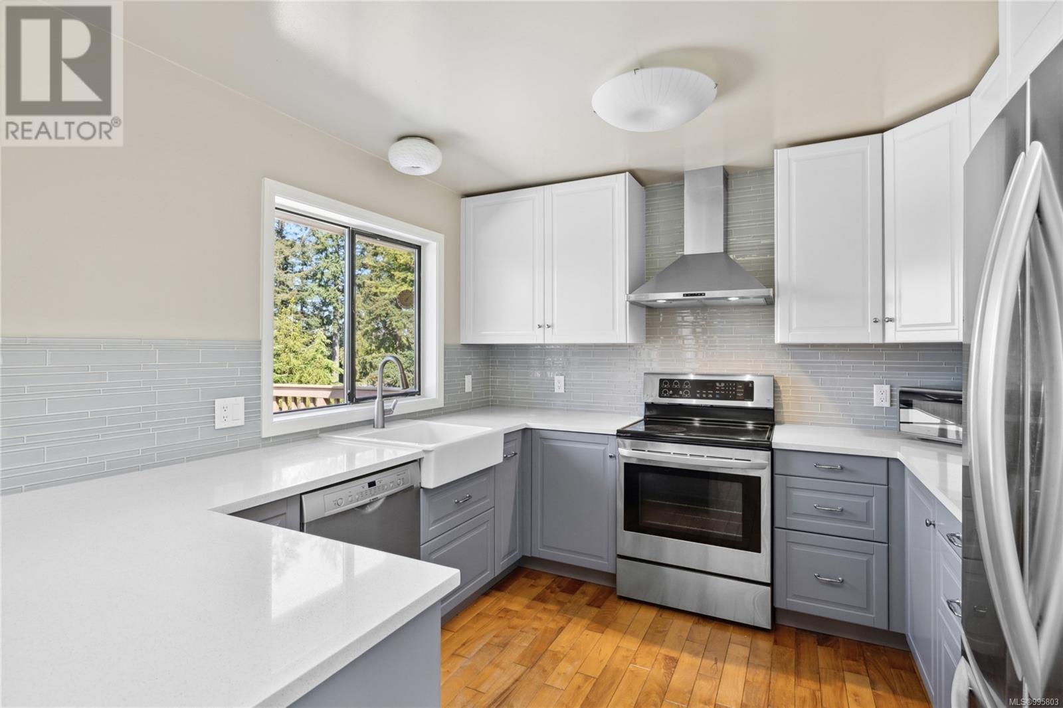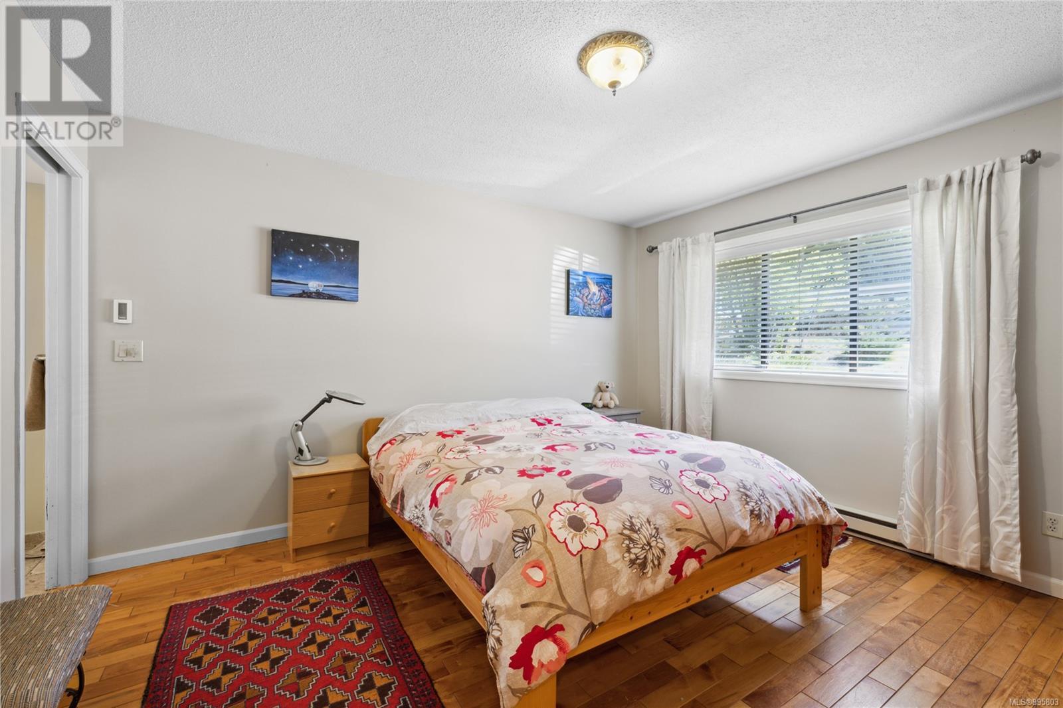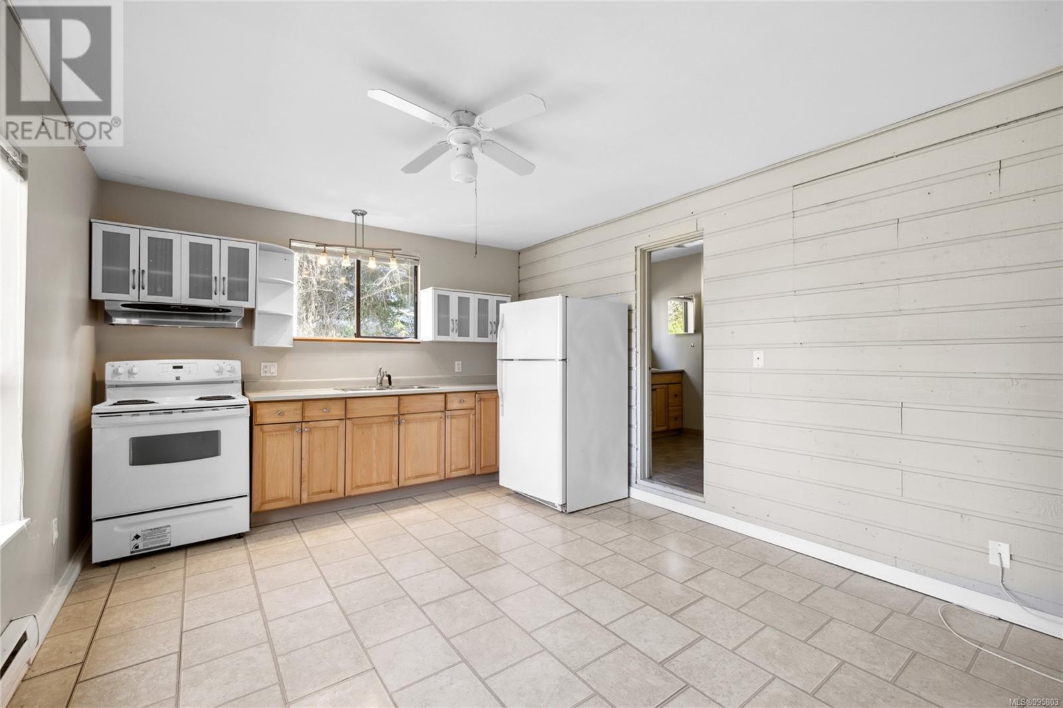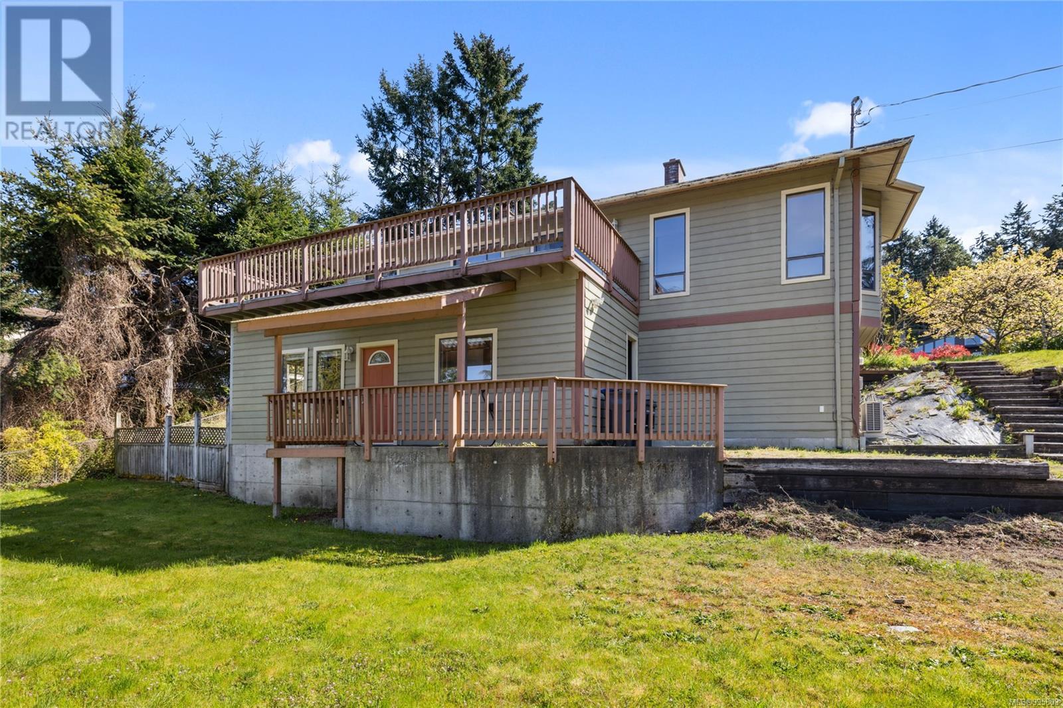7496 Clark Cres Lantzville, British Columbia V0R 2H0
$1,079,000
OCEANVIEW HOME WITH SUITE IN LANTZVILLE. Enjoy spectacular views of the ocean, mountains, and sunsets from this lovely renovated 4 bedroom, 4 bathroom home in the peaceful community of Upper Lantzville. With abundant windows designed to maximize the views, this home features gorgeous hardwood and tile flooring, skylights, a bright, modern eat-in kitchen, and several updated bathrooms. The peaceful front veranda offers a quiet place to relax, while the extensive back deck is perfect for entertaining with a view. The 1 bedroom lower-level suite is ideal for extended family or as a mortgage helper, and there’s ample storage throughout. Sitting on a generous 0.3 acre lot, this home blends comfort, flexibility, and unbeatable scenery in one beautiful package. (id:48643)
Property Details
| MLS® Number | 995803 |
| Property Type | Single Family |
| Neigbourhood | Upper Lantzville |
| Features | Other, Marine Oriented |
| Parking Space Total | 4 |
| Plan | Vip27557 |
| View Type | Ocean View |
Building
| Bathroom Total | 4 |
| Bedrooms Total | 4 |
| Appliances | Refrigerator, Stove, Washer, Dryer |
| Constructed Date | 1983 |
| Cooling Type | Air Conditioned |
| Fireplace Present | Yes |
| Fireplace Total | 2 |
| Heating Fuel | Electric |
| Heating Type | Baseboard Heaters, Heat Pump |
| Size Interior | 2,608 Ft2 |
| Total Finished Area | 2496 Sqft |
| Type | House |
Land
| Access Type | Highway Access |
| Acreage | No |
| Size Irregular | 13068 |
| Size Total | 13068 Sqft |
| Size Total Text | 13068 Sqft |
| Zoning Description | Res1 |
| Zoning Type | Residential |
Rooms
| Level | Type | Length | Width | Dimensions |
|---|---|---|---|---|
| Lower Level | Laundry Room | 6'7 x 8'9 | ||
| Lower Level | Bathroom | 6'9 x 4'7 | ||
| Lower Level | Storage | 14'5 x 8'9 | ||
| Lower Level | Storage | 16'8 x 9'9 | ||
| Lower Level | Bathroom | 8'1 x 9'9 | ||
| Lower Level | Bedroom | 10'8 x 11'8 | ||
| Lower Level | Kitchen | 17'2 x 11'8 | ||
| Lower Level | Recreation Room | 13'3 x 18'9 | ||
| Main Level | Bedroom | 9'5 x 10'11 | ||
| Main Level | Bathroom | 5'4 x 9'8 | ||
| Main Level | Bedroom | 8'10 x 9'8 | ||
| Main Level | Ensuite | 6'9 x 4'4 | ||
| Main Level | Primary Bedroom | 11'9 x 13'3 | ||
| Main Level | Kitchen | 11'6 x 10'4 | ||
| Main Level | Living Room | 16'4 x 19'2 | ||
| Main Level | Dining Room | 17'2 x 10'4 | ||
| Main Level | Entrance | 7'5 x 5'11 |
https://www.realtor.ca/real-estate/28212233/7496-clark-cres-lantzville-upper-lantzville
Contact Us
Contact us for more information

Bj Estes
Personal Real Estate Corporation
173 West Island Hwy
Parksville, British Columbia V9P 2H1
(250) 248-4321
(800) 224-5838
(250) 248-3550
www.parksvillerealestate.com/

Robyn Gervais
Personal Real Estate Corporation
www.gemrealestategroup.ca/
www.facebook.com/GEMRealEstateGroup/?ref=bookmarks
robyn_at_gem_real_estate_group/
173 West Island Hwy
Parksville, British Columbia V9P 2H1
(250) 248-4321
(800) 224-5838
(250) 248-3550
www.parksvillerealestate.com/






















