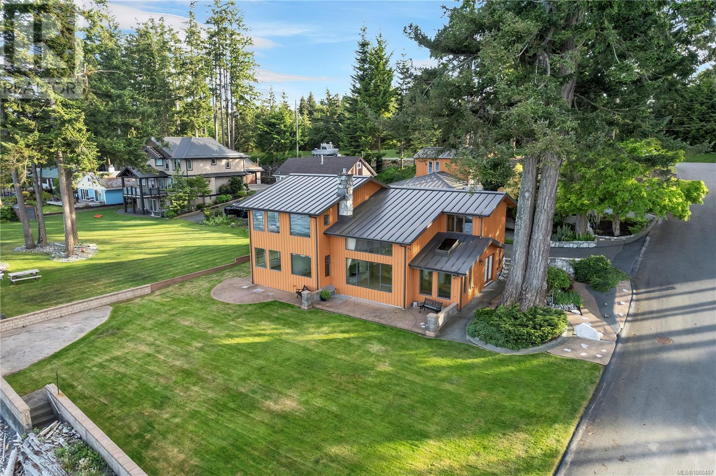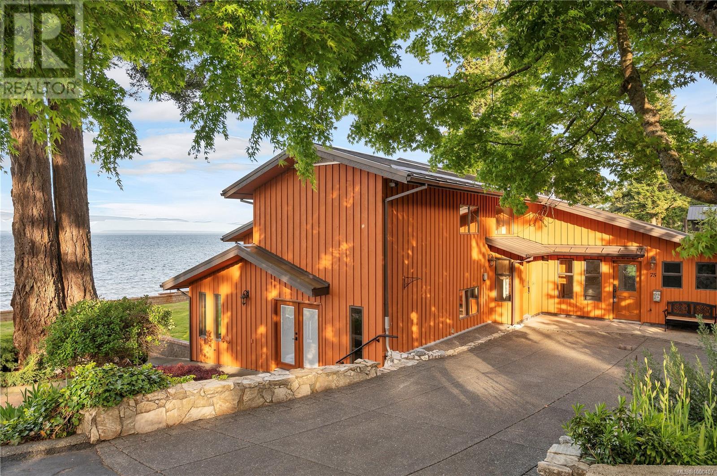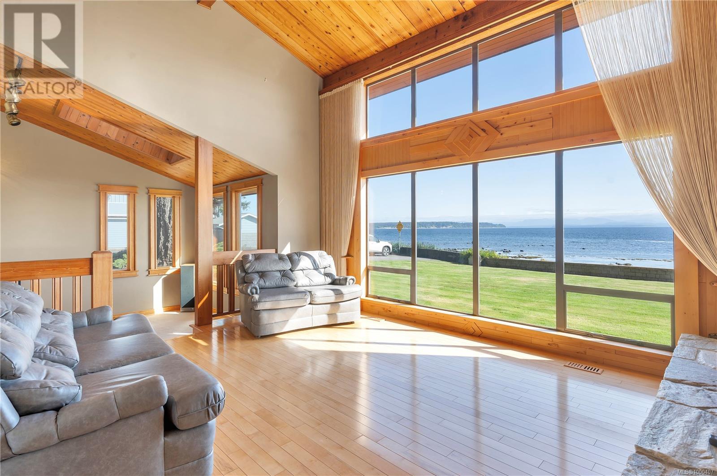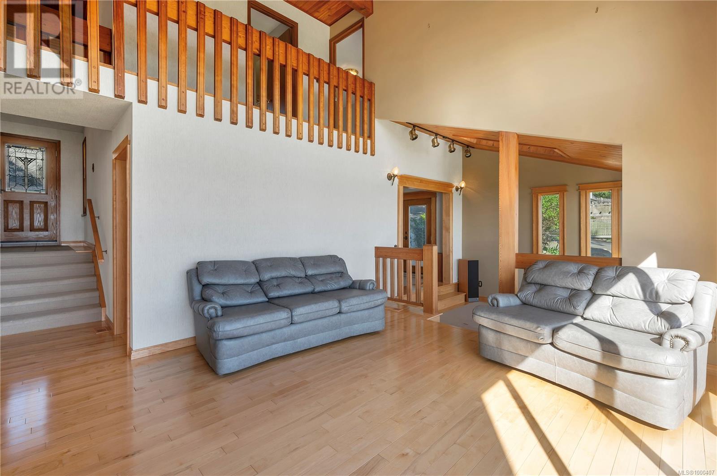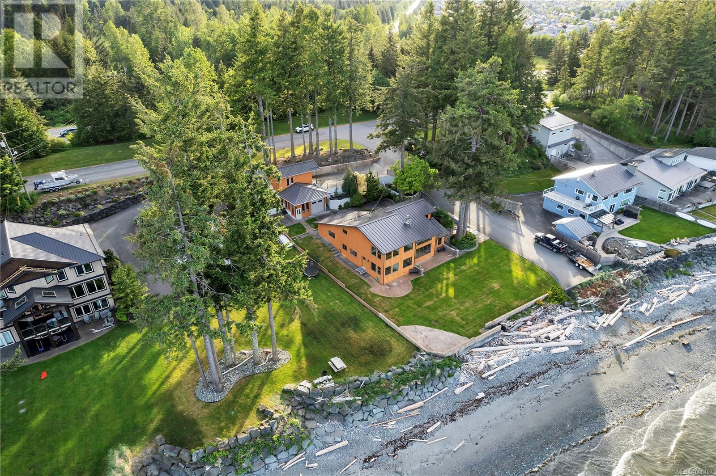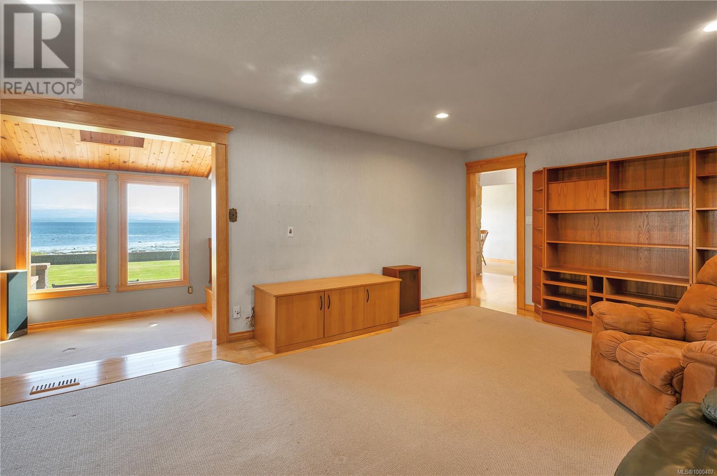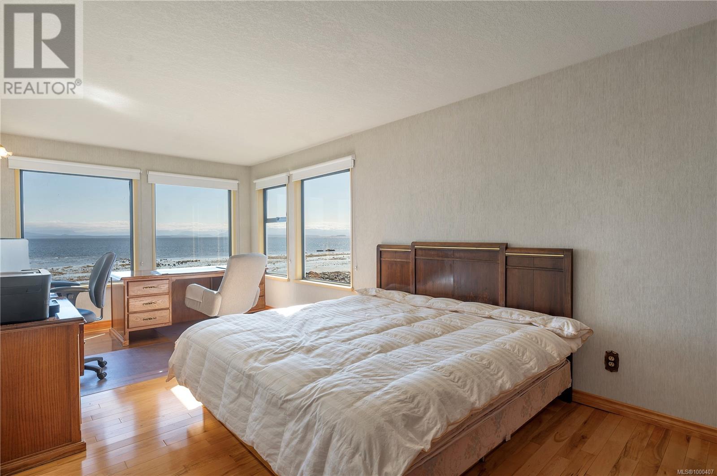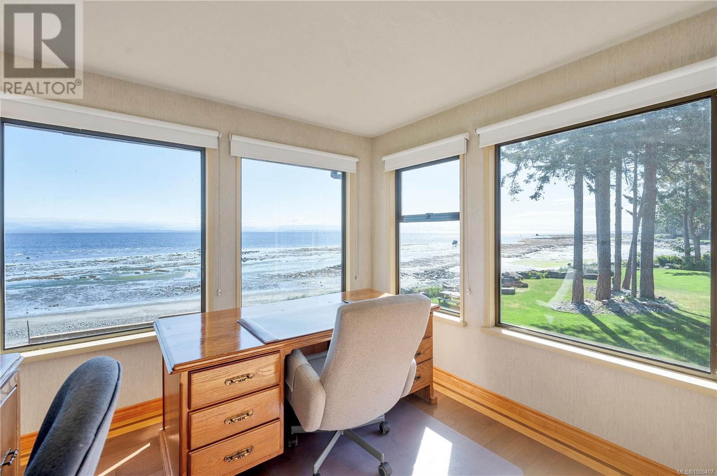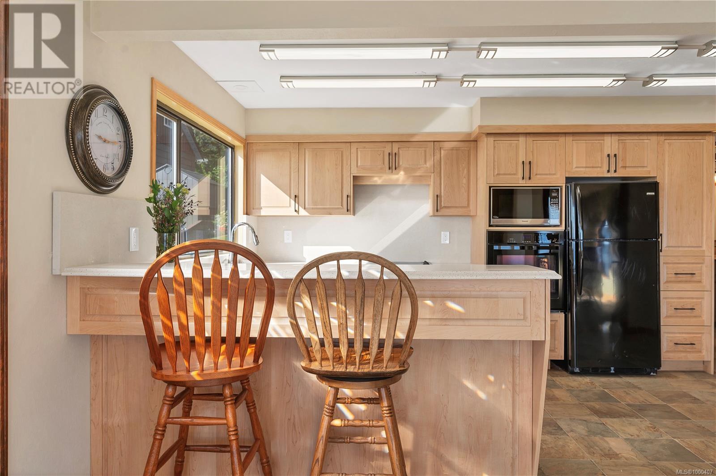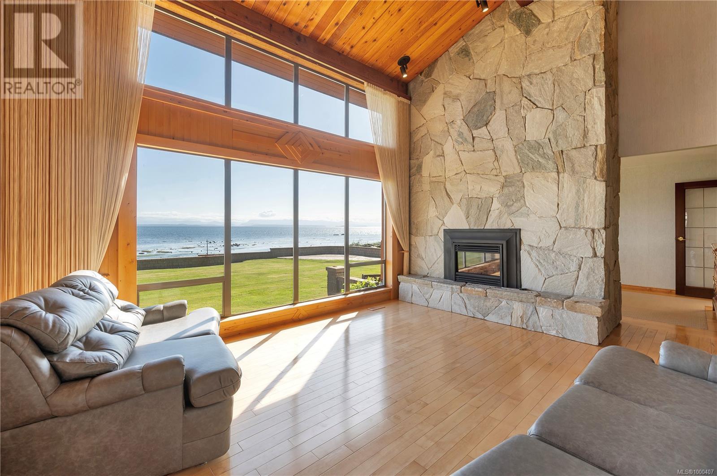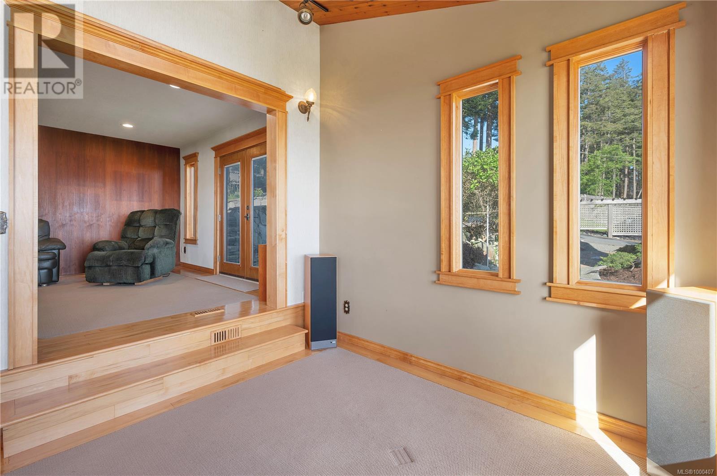75 Shell Rd Campbell River, British Columbia V9H 1L8
$1,799,000
This stunning walk-on waterfront home offers the best of West Coast living with panoramic ocean views, a level yard, and direct beach access just steps from the patio. Impeccably maintained, the 4-bed, 3-bath home features natural finishes, maple hardwood floors, and expansive windows that flood the space with light. The living room centers around a custom gas fireplace with quartz surround and stone accents. The kitchen boasts solid maple cabinetry, quartz counters, and opens to a formal dining area. A skylit flex room adds space for an office or studio. Downstairs, a large family room with French doors leads to beautifully landscaped gardens. Upstairs includes a spacious primary suite with walk-in closet and ensuite, plus two more bedrooms and a luxurious 5-piece bath. Extras include a metal roof, high-efficiency furnace, detached double garage/shop, and a single garage at the driveway’s top. A rare oceanfront gem blending comfort, style, and unbeatable location. (id:48643)
Property Details
| MLS® Number | 1000407 |
| Property Type | Single Family |
| Neigbourhood | Campbell River South |
| Parking Space Total | 5 |
Building
| Bathroom Total | 3 |
| Bedrooms Total | 4 |
| Constructed Date | 1976 |
| Cooling Type | None |
| Fireplace Present | Yes |
| Fireplace Total | 1 |
| Heating Fuel | Natural Gas |
| Heating Type | Forced Air |
| Size Interior | 3,137 Ft2 |
| Total Finished Area | 3137 Sqft |
| Type | House |
Land
| Acreage | No |
| Size Irregular | 11586 |
| Size Total | 11586 Sqft |
| Size Total Text | 11586 Sqft |
| Zoning Type | Residential |
Rooms
| Level | Type | Length | Width | Dimensions |
|---|---|---|---|---|
| Second Level | Bedroom | 9'3 x 17'6 | ||
| Second Level | Bathroom | 5-Piece | ||
| Second Level | Ensuite | 3-Piece | ||
| Second Level | Primary Bedroom | 10'7 x 25'5 | ||
| Second Level | Bedroom | 9'6 x 13'11 | ||
| Main Level | Bathroom | 2-Piece | ||
| Main Level | Laundry Room | 13'3 x 9'4 | ||
| Main Level | Bedroom | 10'11 x 9'4 | ||
| Main Level | Living Room | 20'6 x 13'11 | ||
| Main Level | Kitchen | 19'11 x 10'1 | ||
| Main Level | Sitting Room | 9'6 x 9'7 | ||
| Main Level | Family Room | 14'5 x 13'5 |
https://www.realtor.ca/real-estate/28333436/75-shell-rd-campbell-river-campbell-river-south
Contact Us
Contact us for more information

Deb Gyles
Personal Real Estate Corporation
www.campbellriverrealty.ca/
2116b South Island Hwy
Campbell River, British Columbia V9W 1C1
(833) 817-6506
(833) 817-6506


