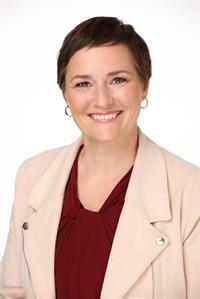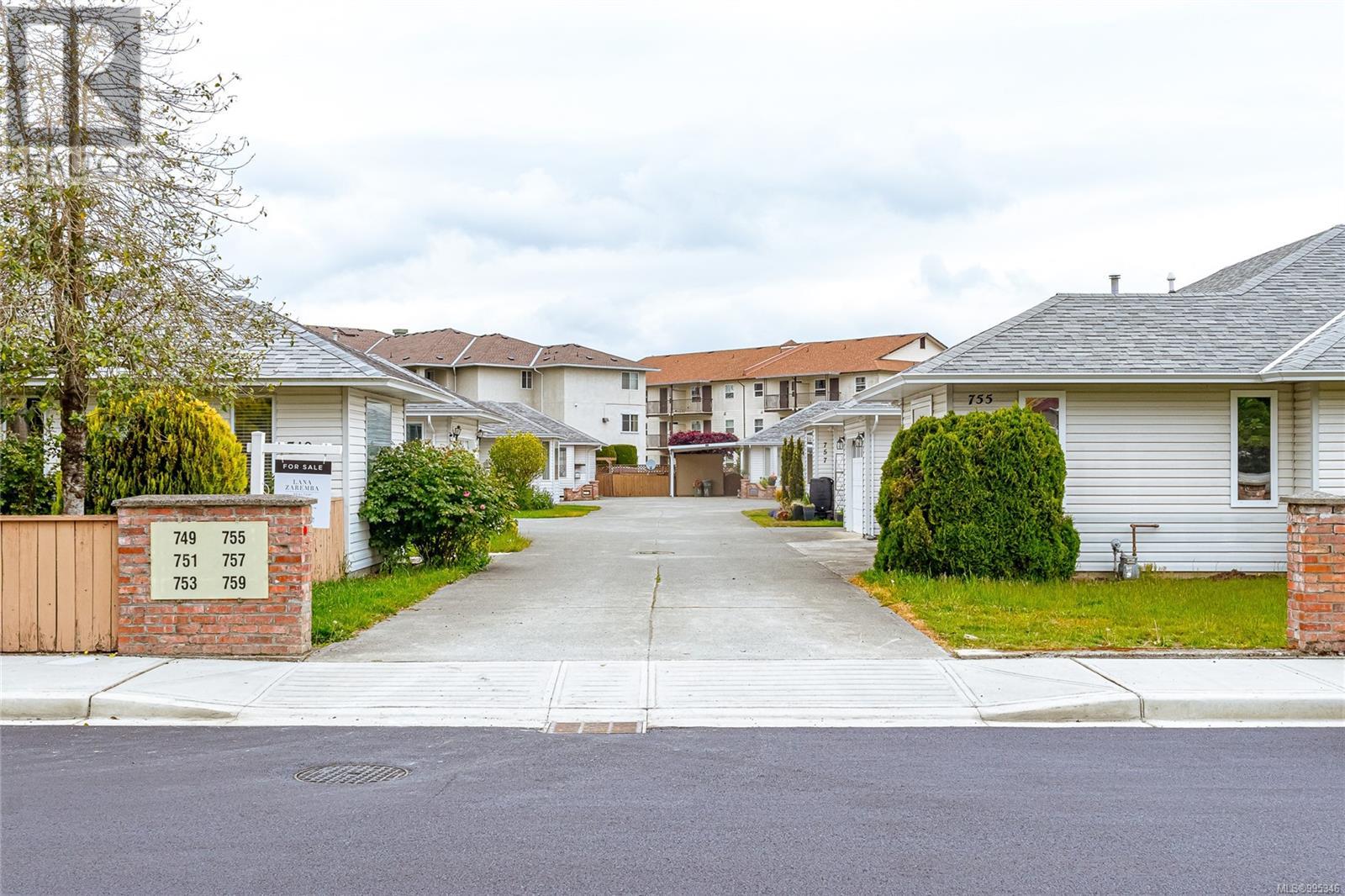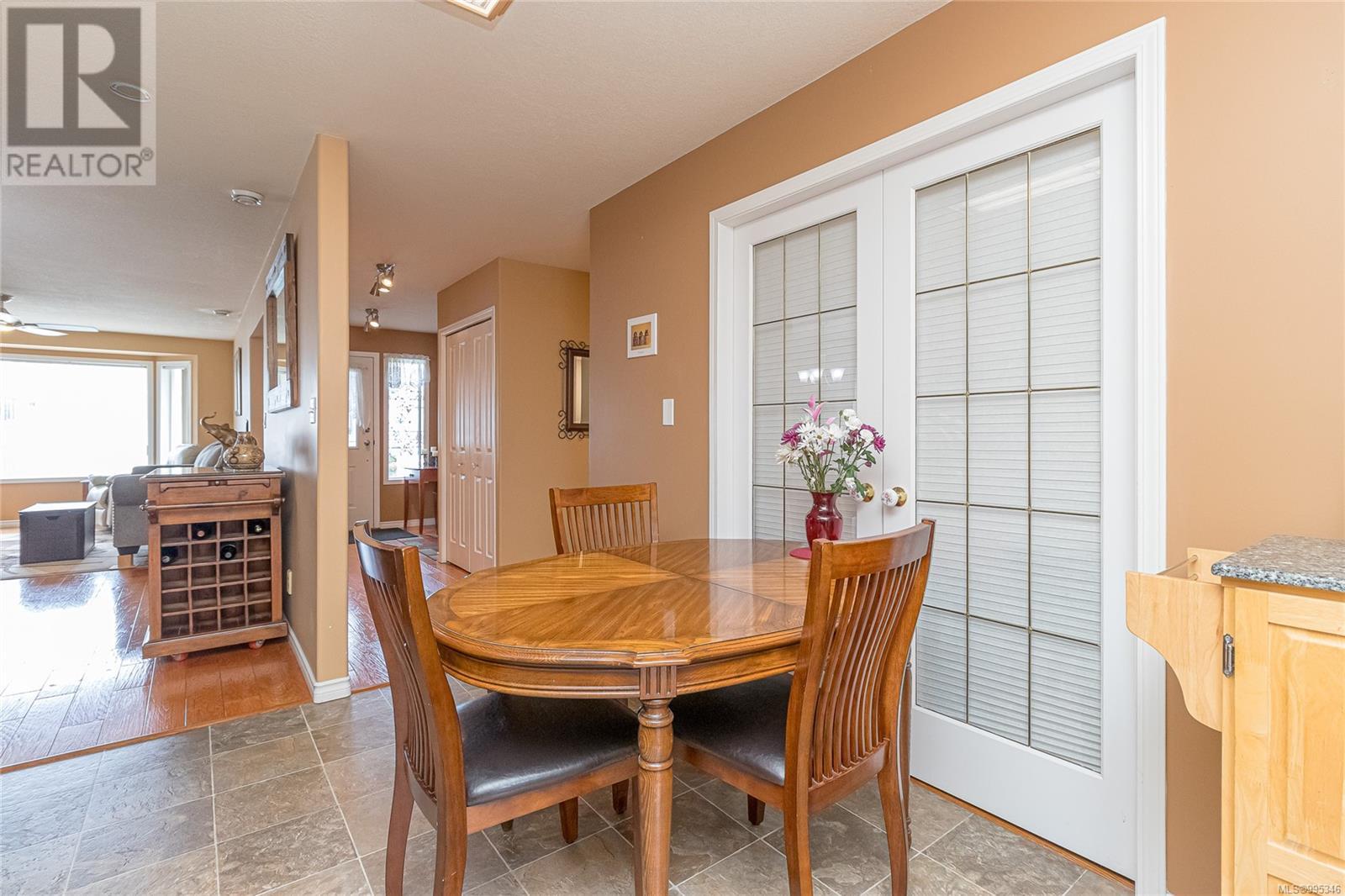751 Marchmont Rd Duncan, British Columbia V9L 2L9
$685,000Maintenance,
$25 Monthly
Maintenance,
$25 MonthlyBeautifully maintained 3-bedroom, 2-bath rancher in a quiet 6-home bare land strata just a short walk from McAdam Park, shopping, and restaurants. Offering 1,450 sq ft of level entry living, this home is ideal for seniors or young families with no age or pet restrictions. The layout includes a spacious primary bedroom with full ensuite and a third bedroom that works well as a den, with French doors opening to the kitchen and eating area. The bright living and dining space flows into a well-appointed kitchen with movable island, generous dining nook, and a new fridge. Additional features include wood flooring, wide hallways, forced air heating, a Heat Recovery Ventilator, new hot water tank, full crawlspace for storage, single garage, additional parking stall, and a storage shed. The private courtyard with power awning offers a comfortable outdoor retreat. With a low strata fee of just $300 per year, this is a rare opportunity to enjoy easy-care living in a convenient location. (id:48643)
Property Details
| MLS® Number | 995346 |
| Property Type | Single Family |
| Neigbourhood | East Duncan |
| Community Features | Pets Allowed, Family Oriented |
| Features | Central Location, Cul-de-sac, Level Lot, Other |
| Parking Space Total | 2 |
| Plan | Vis2131 |
| Structure | Shed, Patio(s) |
Building
| Bathroom Total | 2 |
| Bedrooms Total | 3 |
| Architectural Style | Contemporary |
| Constructed Date | 1991 |
| Cooling Type | None |
| Heating Fuel | Electric |
| Heating Type | Forced Air, Hot Water |
| Size Interior | 1,450 Ft2 |
| Total Finished Area | 1450 Sqft |
| Type | House |
Land
| Access Type | Road Access |
| Acreage | No |
| Size Irregular | 3743 |
| Size Total | 3743 Sqft |
| Size Total Text | 3743 Sqft |
| Zoning Description | Ldr |
| Zoning Type | Residential |
Rooms
| Level | Type | Length | Width | Dimensions |
|---|---|---|---|---|
| Main Level | Patio | 32'2 x 9'6 | ||
| Main Level | Bathroom | 3-Piece | ||
| Main Level | Ensuite | 4-Piece | ||
| Main Level | Primary Bedroom | 13'4 x 11'11 | ||
| Main Level | Laundry Room | 8'4 x 12'3 | ||
| Main Level | Bedroom | 10'2 x 12'1 | ||
| Main Level | Bedroom | 11'4 x 12'5 | ||
| Main Level | Dining Nook | 5'3 x 12'4 | ||
| Main Level | Kitchen | 11'2 x 12'0 | ||
| Main Level | Living Room/dining Room | 11'11 x 24'7 | ||
| Main Level | Entrance | 6'4 x 12'7 | ||
| Auxiliary Building | Other | 4'3 x 7'3 | ||
| Auxiliary Building | Other | 6'0 x 8'0 |
https://www.realtor.ca/real-estate/28336480/751-marchmont-rd-duncan-east-duncan
Contact Us
Contact us for more information

Belinda Kissack
www.belindakissack.com/
www.facebook.com/BelindaKissackRealtor
www.linkedin.com/in/belinda-kissack-5944881b/
472 Trans Canada Highway
Duncan, British Columbia V9L 3R6
(250) 748-7200
(800) 976-5566
(250) 748-2711
www.remax-duncan.bc.ca/


































