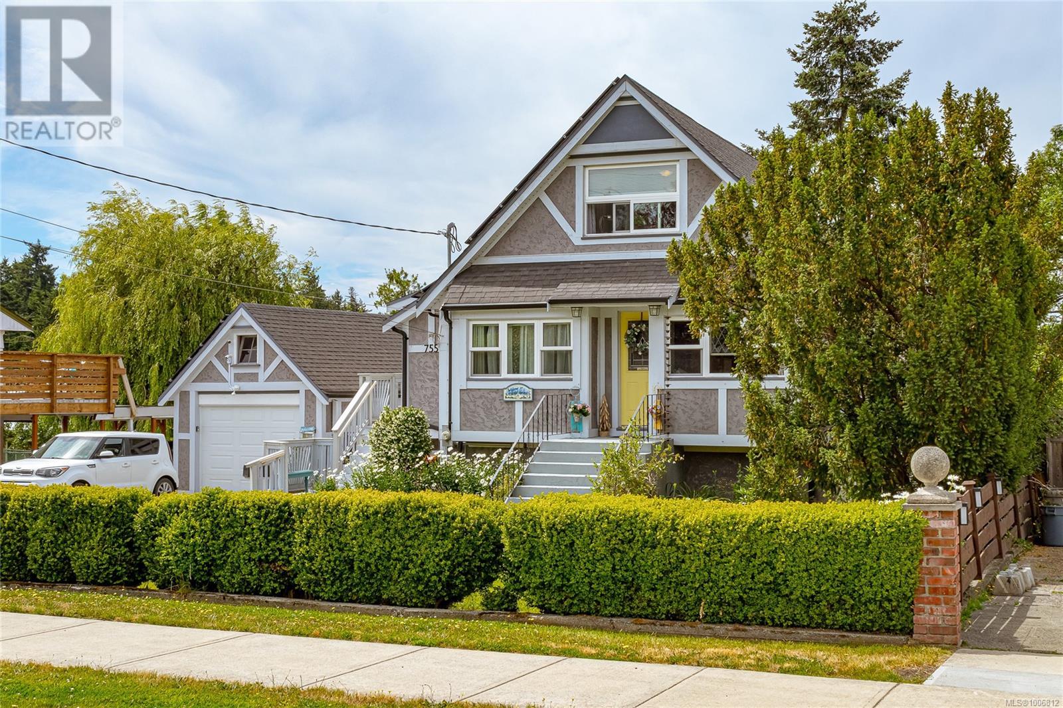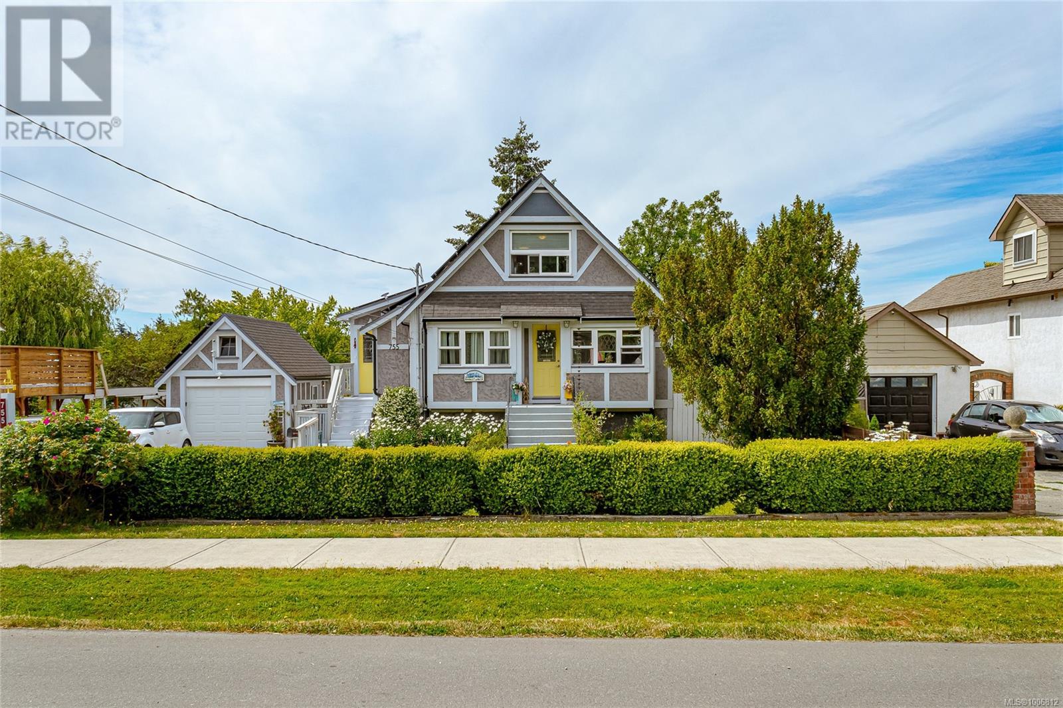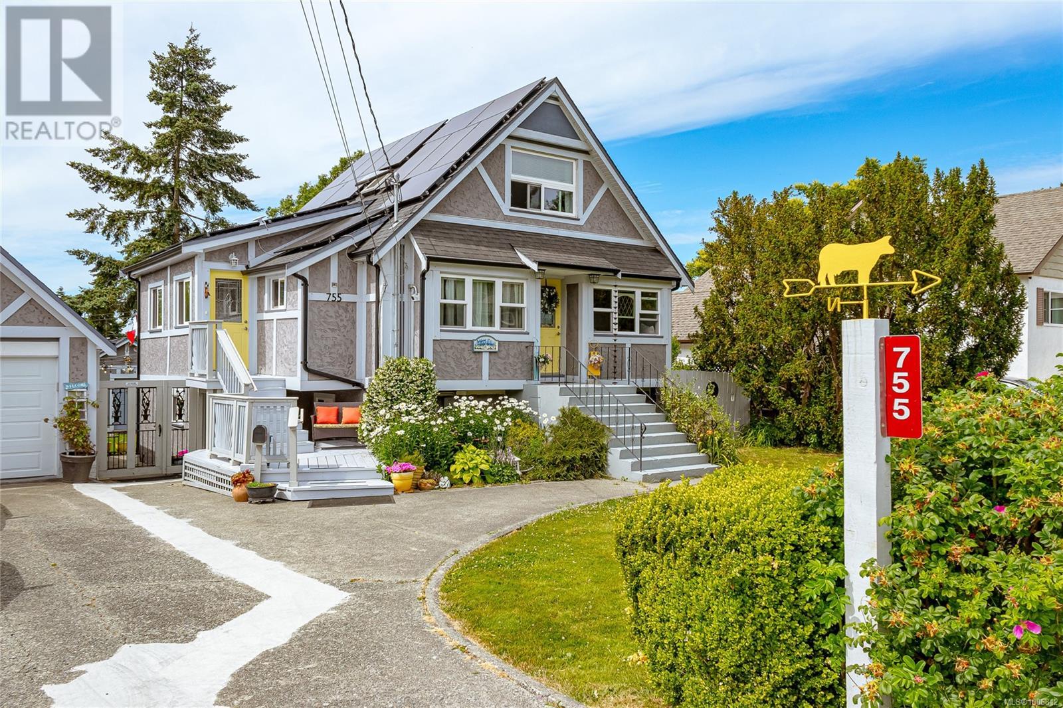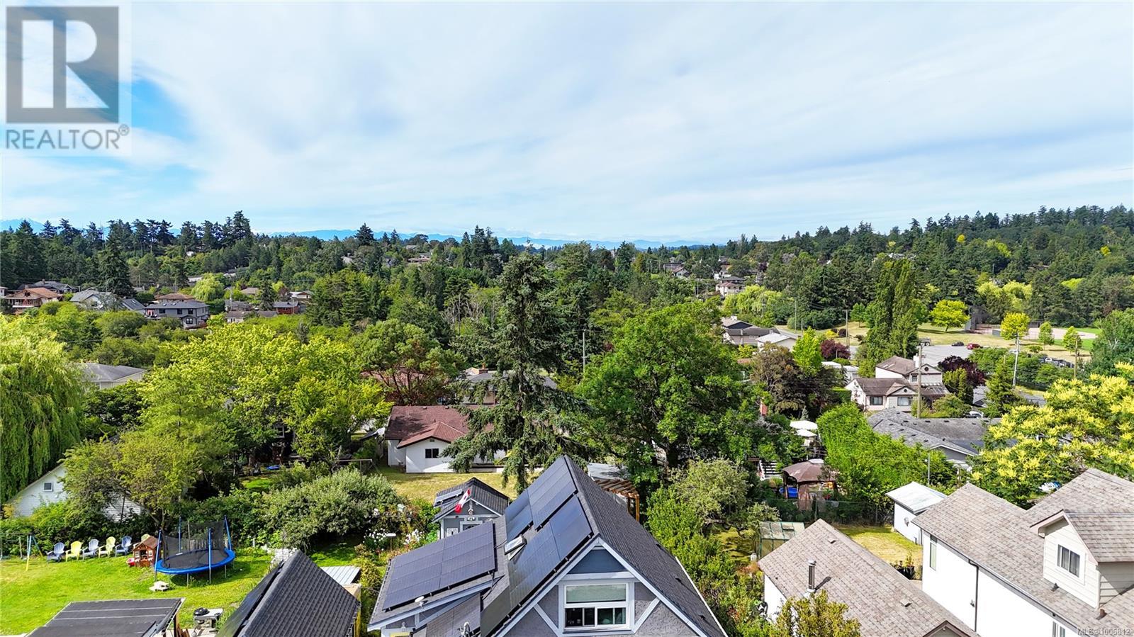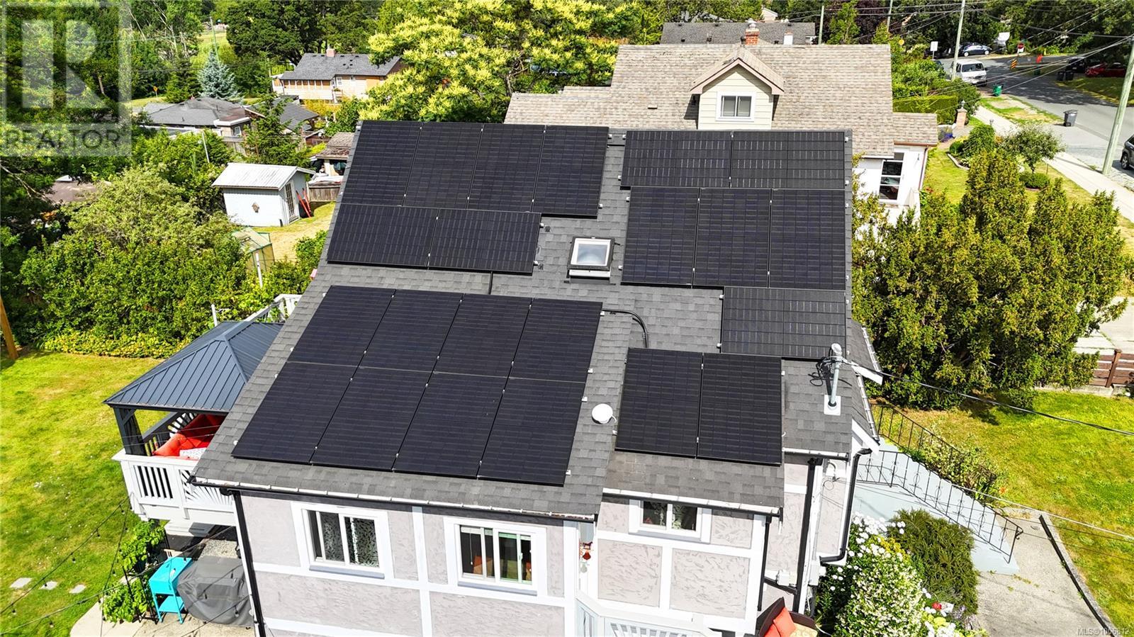755 Gladiola Ave Saanich, British Columbia V8Z 2T2
$1,198,880
Welcome to 755 Gladiola Avenue, a spacious and versatile 5-bedroom home located on a quiet, family-friendly street in desirable Saanich. This well-maintained property offers incredible flexibility with two full kitchens and a separate studio space with private entry—perfect for extended family, student housing, or generating solid rental income with Camosun College just minutes away. The outdoor living space is a true highlight, featuring a covered kitchen, hot tub, and outdoor shower, ideal for entertaining or relaxing year-round. The fully fenced yard offers privacy and room to play or garden. Solar upgrades make this home highly efficient—producing more electricity than it consumes annually. With ample parking, a functional layout, and easy access to schools, parks, shopping, and transit, this home checks all the boxes for families, investors, or those seeking a mortgage helper. Don’t miss this rare opportunity in a sought-after Saanich neighbourhood! (id:48643)
Property Details
| MLS® Number | 1006812 |
| Property Type | Single Family |
| Neigbourhood | Marigold |
| Features | Central Location, Level Lot, Other, Rectangular |
| Parking Space Total | 2 |
| Plan | Vip1171 |
Building
| Bathroom Total | 3 |
| Bedrooms Total | 5 |
| Architectural Style | Character |
| Constructed Date | 1930 |
| Cooling Type | Air Conditioned |
| Heating Fuel | Electric |
| Heating Type | Baseboard Heaters, Heat Pump |
| Size Interior | 2,303 Ft2 |
| Total Finished Area | 2303 Sqft |
| Type | House |
Land
| Access Type | Road Access |
| Acreage | No |
| Size Irregular | 8713 |
| Size Total | 8713 Sqft |
| Size Total Text | 8713 Sqft |
| Zoning Description | Rs-6 |
| Zoning Type | Residential |
Rooms
| Level | Type | Length | Width | Dimensions |
|---|---|---|---|---|
| Second Level | Bedroom | 11' x 10' | ||
| Second Level | Bedroom | 15' x 11' | ||
| Second Level | Bathroom | 2-Piece | ||
| Third Level | Studio | 20' x 12' | ||
| Lower Level | Laundry Room | 15' x 7' | ||
| Lower Level | Kitchen | 10' x 9' | ||
| Lower Level | Bedroom | 12' x 11' | ||
| Lower Level | Bedroom | 12' x 11' | ||
| Lower Level | Bathroom | 3-Piece | ||
| Main Level | Bathroom | 4-Piece | ||
| Main Level | Primary Bedroom | 10' x 10' | ||
| Main Level | Kitchen | 10' x 9' | ||
| Main Level | Dining Room | 13' x 11' | ||
| Main Level | Living Room | 14' x 13' |
https://www.realtor.ca/real-estate/28582024/755-gladiola-ave-saanich-marigold
Contact Us
Contact us for more information

Tom Wolansky
tomstownandcountry.ca/
2610 Beverly Street
Duncan, British Columbia V9L 5C7
(250) 748-5000
(250) 748-5001
www.sutton.com/

