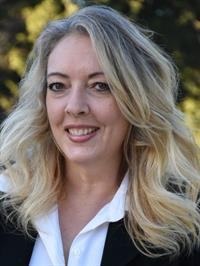755 Sanderson Rd Parksville, British Columbia V9P 1B4
$749,900
Charming rancher located in the Heart of Parksville Discover this delightful 1813 sft rancher with endless possibilities! Boasting 3 beds & 2 baths, this solid-built home also features a versatile bonus room off the single-car garage—ideal as a cozy family room, home office, den, or potential 4th bedroom. The roof was replaced in 2005 with a durable 40-year fiberglass laminate—built to last. This spacious, peaceful lot with a fully fenced backyard and partially covered patio deck is perfect for outdoor living & entertaining. Convenient semi-circular driveway, offers easy entry/exit & additional parking space for a boat and/or RV. Nestled in Parksville’s vibrant core, within easy strolling distance to Parksville Beach & Foster Park. Parksville Beach Community Park delivers sandy shores, a playground, fitness courts, & the famed Beachfest summer festivals. Take in the seaside charm & local amenities that make this neighbourhood so desirable. (id:48643)
Property Details
| MLS® Number | 1007543 |
| Property Type | Single Family |
| Neigbourhood | Parksville |
| Features | Central Location, Other |
| Parking Space Total | 2 |
| Structure | Shed |
Building
| Bathroom Total | 2 |
| Bedrooms Total | 3 |
| Constructed Date | 1975 |
| Cooling Type | None |
| Fireplace Present | Yes |
| Fireplace Total | 1 |
| Heating Fuel | Electric |
| Heating Type | Baseboard Heaters |
| Size Interior | 1,813 Ft2 |
| Total Finished Area | 1556 Sqft |
| Type | House |
Land
| Acreage | No |
| Size Irregular | 11968 |
| Size Total | 11968 Sqft |
| Size Total Text | 11968 Sqft |
| Zoning Type | Residential |
Rooms
| Level | Type | Length | Width | Dimensions |
|---|---|---|---|---|
| Main Level | Bedroom | 9'1 x 10'8 | ||
| Main Level | Bedroom | 10'11 x 10'6 | ||
| Main Level | Ensuite | 2-Piece | ||
| Main Level | Primary Bedroom | 13'11 x 11'10 | ||
| Main Level | Laundry Room | 5'8 x 11'10 | ||
| Main Level | Bathroom | 3-Piece | ||
| Main Level | Den | 10'10 x 10'9 | ||
| Main Level | Family Room | 12'0 x 13'3 | ||
| Main Level | Kitchen | 7'11 x 11'10 | ||
| Main Level | Dining Room | 9'7 x 11'10 | ||
| Main Level | Living Room | 19'9 x 12'8 | ||
| Main Level | Entrance | 4'7 x 6'0 |
https://www.realtor.ca/real-estate/28633032/755-sanderson-rd-parksville-parksville
Contact Us
Contact us for more information

Susie Mattner
www.teamw.ca/
Box 1360-679 Memorial
Qualicum Beach, British Columbia V9K 1T4
(250) 752-6926
(800) 224-5906
(250) 752-2133
www.islandsbesthomes.com/





































































