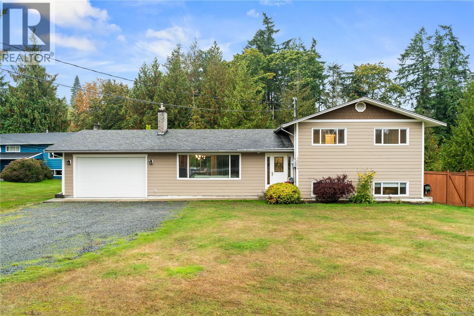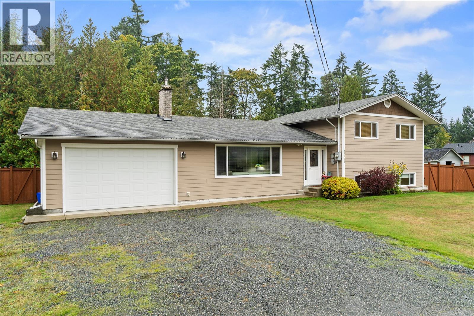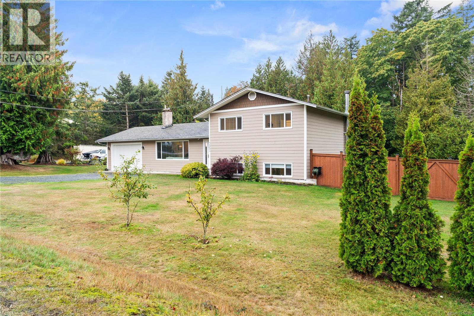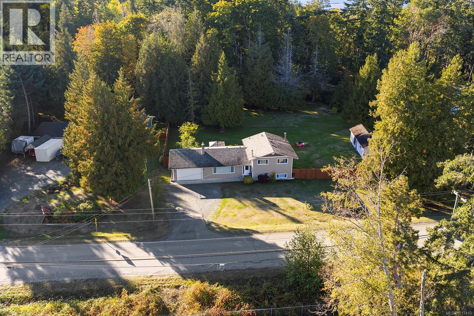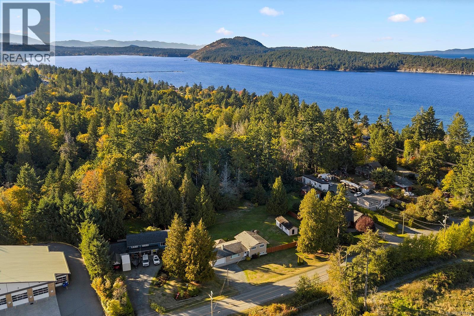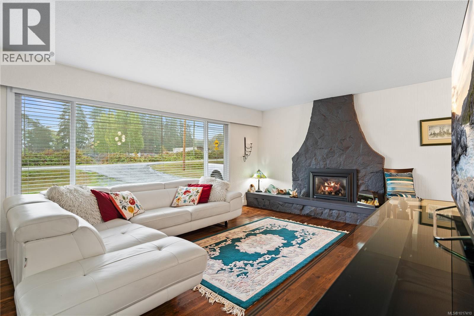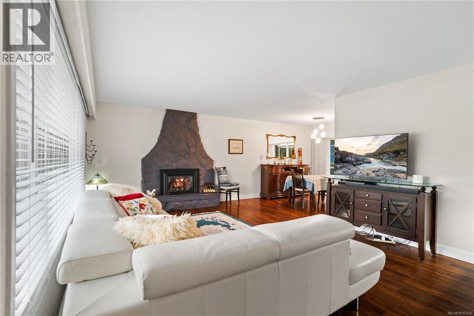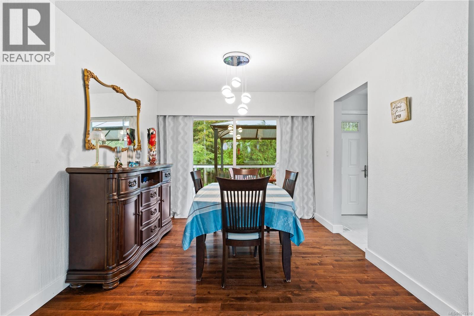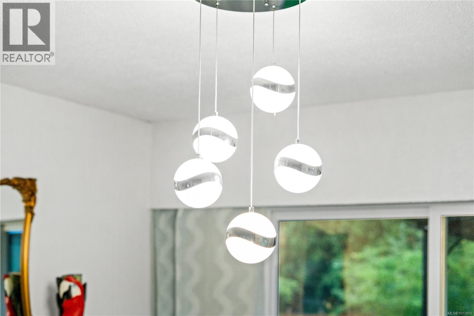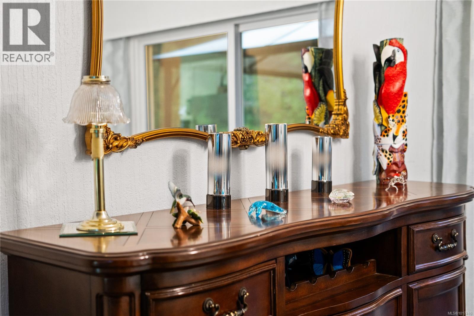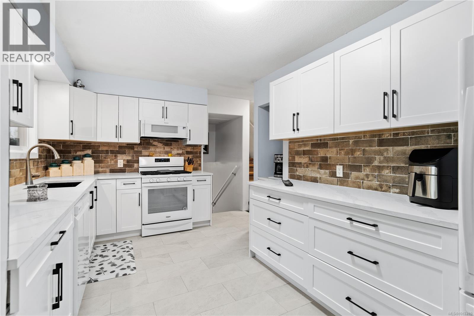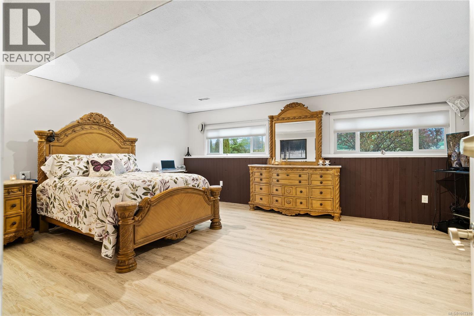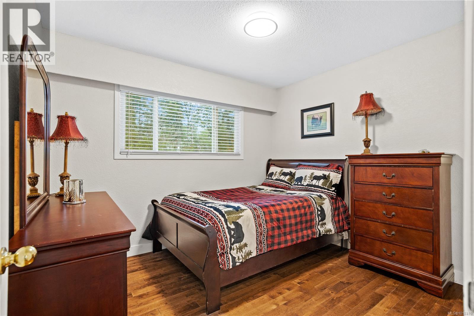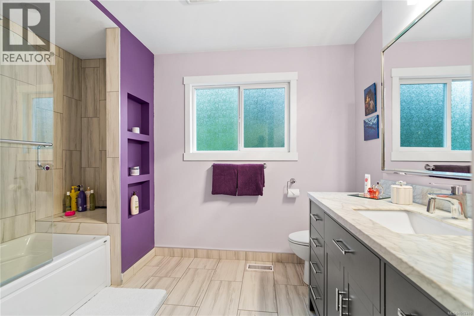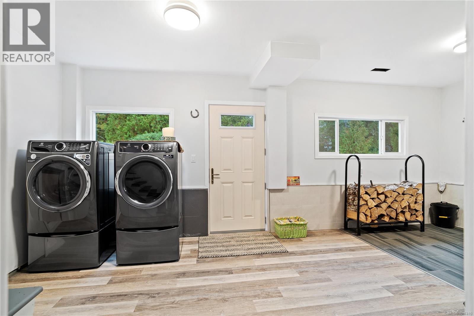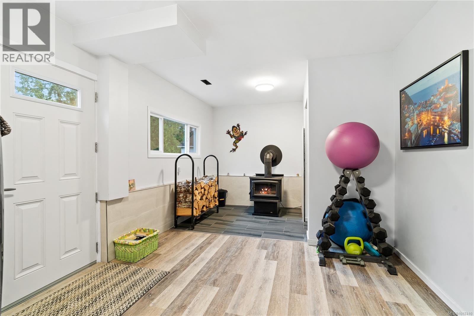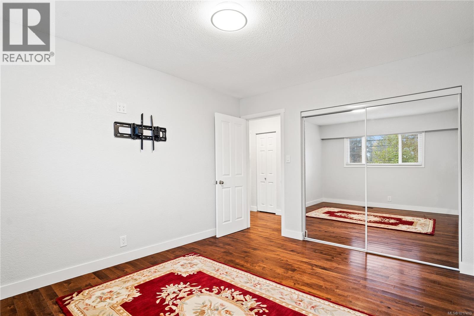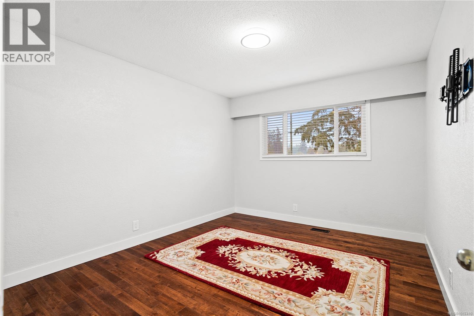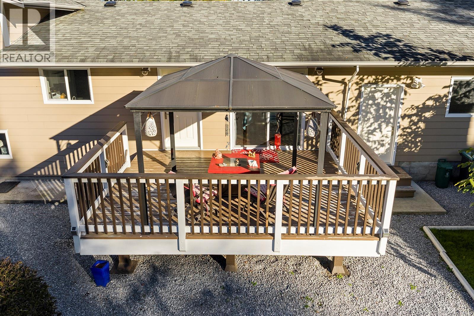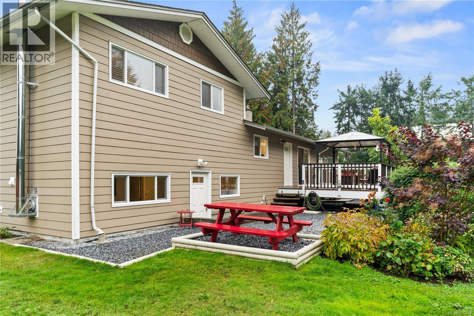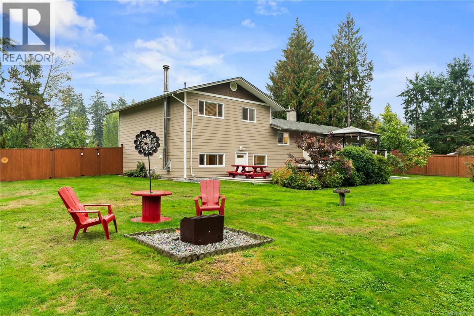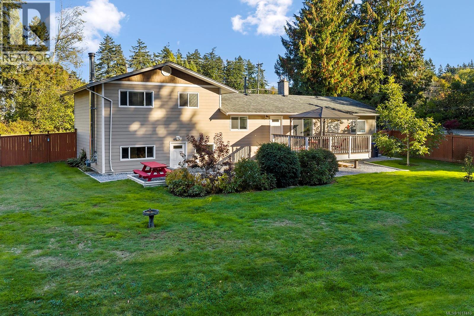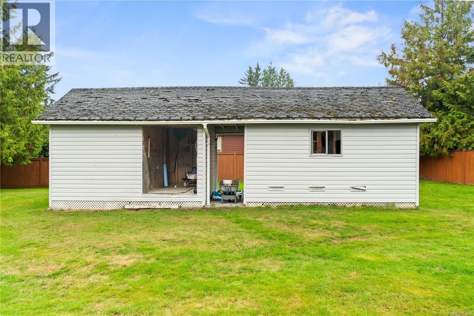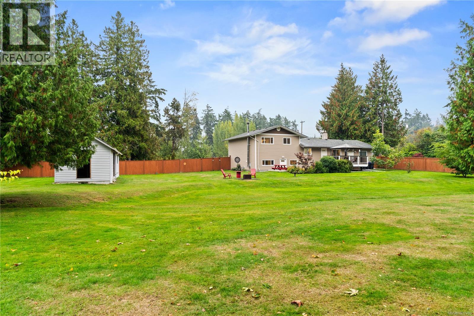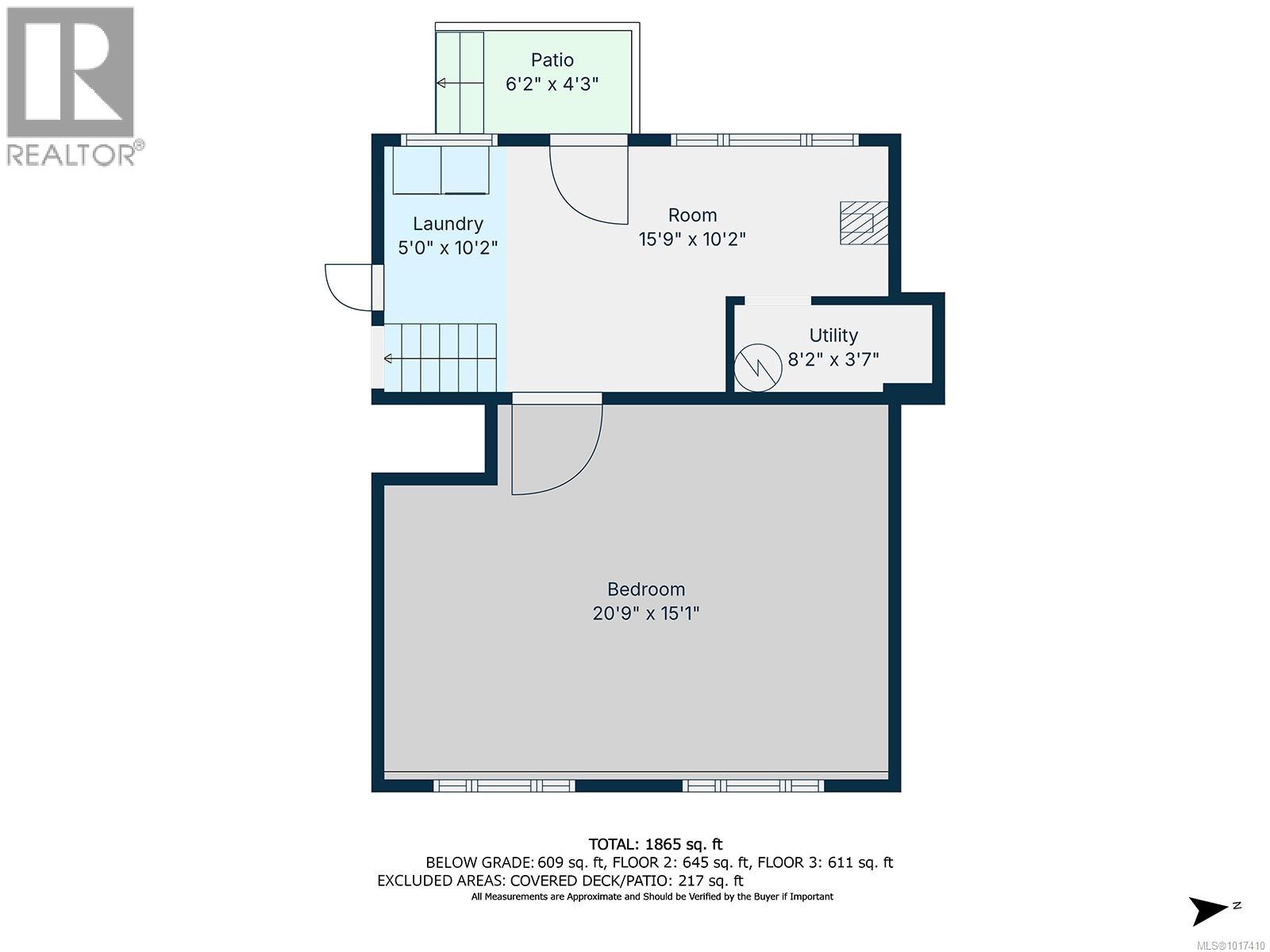7554 Superior Rd Lantzville, British Columbia V0R 2H0
$925,000
Discover serene living in this prime spot in lower Lantzville. Nestled just off the main highway, Just 5 minutes to the ocean and minutes away from Nanaimo for most major amenities. You are welcomed by a spacious, versatile, gas efficient home which comes equipped with triple locking doors, newer double-pane windows, on a large lot just under an acre. With 4 bedrooms and 1 large bathroom, this renovated split level home offers unparalleled comfort in the large living area with the gas fireplace, and an updated wood-burning fireplace on the lower level. The home also offers a large covered patio that you can enjoy the sounds of the birds in the morning sun, or entertain dinner guests. The absolute stunning yard has 2 apple trees, a plum tree, and a walnut tree. There is ample space in the backyard, which currently has a large 2 room shed for tools and firewood. Best of all, this excellent property is zoned for an in-law suite, or carriage home (id:48643)
Open House
This property has open houses!
11:00 am
Ends at:1:00 pm
11:00 am
Ends at:1:00 pm
Property Details
| MLS® Number | 1017410 |
| Property Type | Single Family |
| Neigbourhood | Lower Lantzville |
| Features | Central Location, Other |
| Parking Space Total | 4 |
| Structure | Shed, Patio(s) |
| View Type | Mountain View |
Building
| Bathroom Total | 1 |
| Bedrooms Total | 4 |
| Architectural Style | Westcoast |
| Constructed Date | 1969 |
| Cooling Type | Central Air Conditioning |
| Fireplace Present | Yes |
| Fireplace Total | 2 |
| Heating Fuel | Natural Gas, Wood |
| Heating Type | Forced Air |
| Size Interior | 3,947 Ft2 |
| Total Finished Area | 1865 Sqft |
| Type | House |
Parking
| Garage |
Land
| Access Type | Road Access |
| Acreage | No |
| Size Irregular | 0.88 |
| Size Total | 0.88 Ac |
| Size Total Text | 0.88 Ac |
| Zoning Type | Residential |
Rooms
| Level | Type | Length | Width | Dimensions |
|---|---|---|---|---|
| Second Level | Bedroom | 10'2 x 12'4 | ||
| Second Level | Bedroom | 10'3 x 12'4 | ||
| Second Level | Bedroom | 10'6 x 8'9 | ||
| Second Level | Bathroom | 10'0 x 8'9 | ||
| Lower Level | Utility Room | 8'2 x 3'7 | ||
| Lower Level | Other | 15'9 x 10'2 | ||
| Lower Level | Patio | 6'2 x 4'3 | ||
| Lower Level | Laundry Room | 5'0 x 10'2 | ||
| Lower Level | Primary Bedroom | 20'9 x 15'1 | ||
| Main Level | Kitchen | 15'2 x 13'1 | ||
| Main Level | Living Room | 17'1 x 12'7 | ||
| Main Level | Dining Room | 9'11 x 10'8 |
https://www.realtor.ca/real-estate/28988207/7554-superior-rd-lantzville-lower-lantzville
Contact Us
Contact us for more information

Levente Kis
173 West Island Hwy
Parksville, British Columbia V9P 2H1
(250) 248-4321
(800) 224-5838
(250) 248-3550
www.parksvillerealestate.com/

