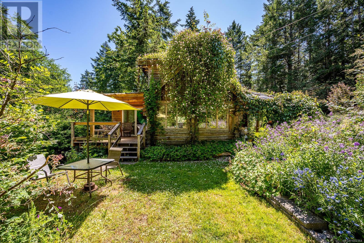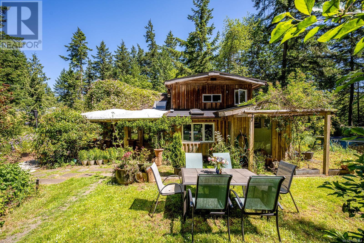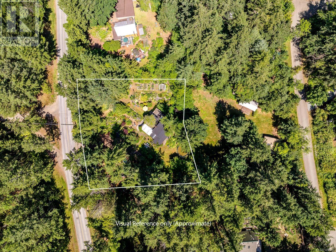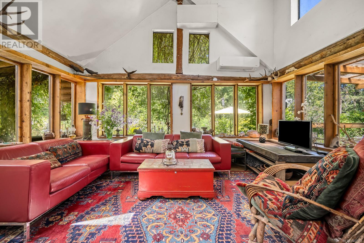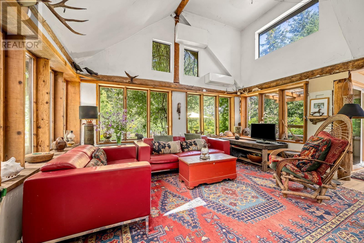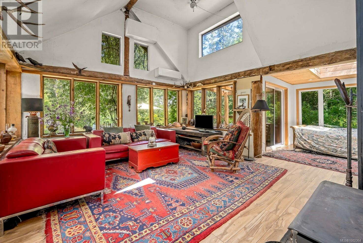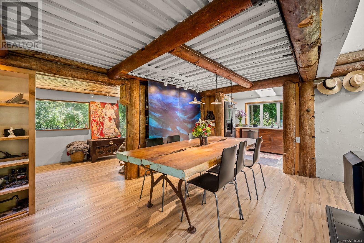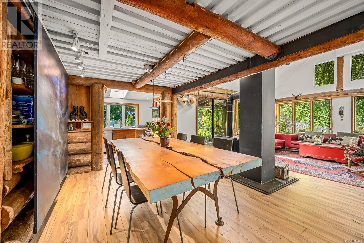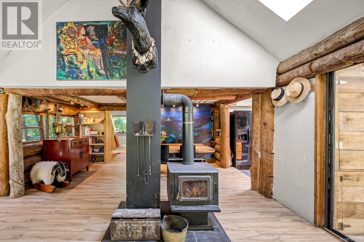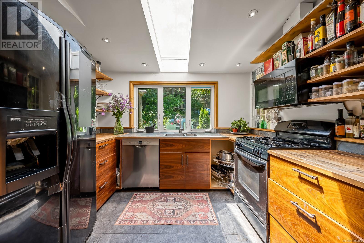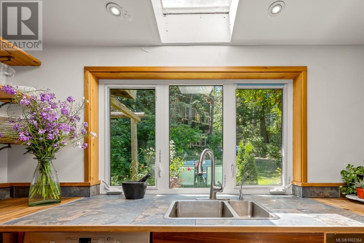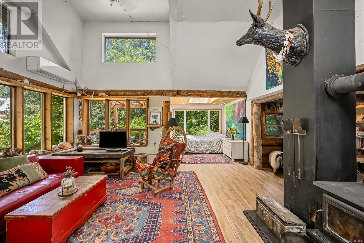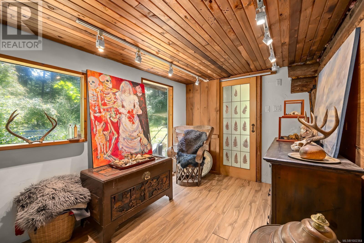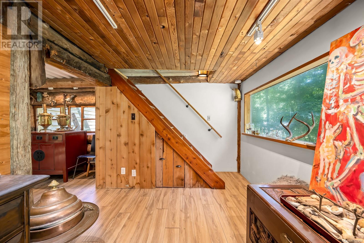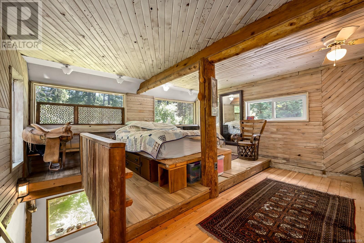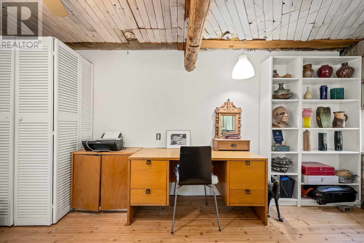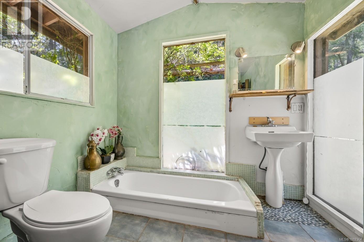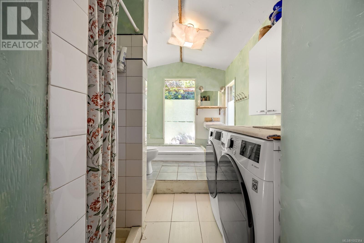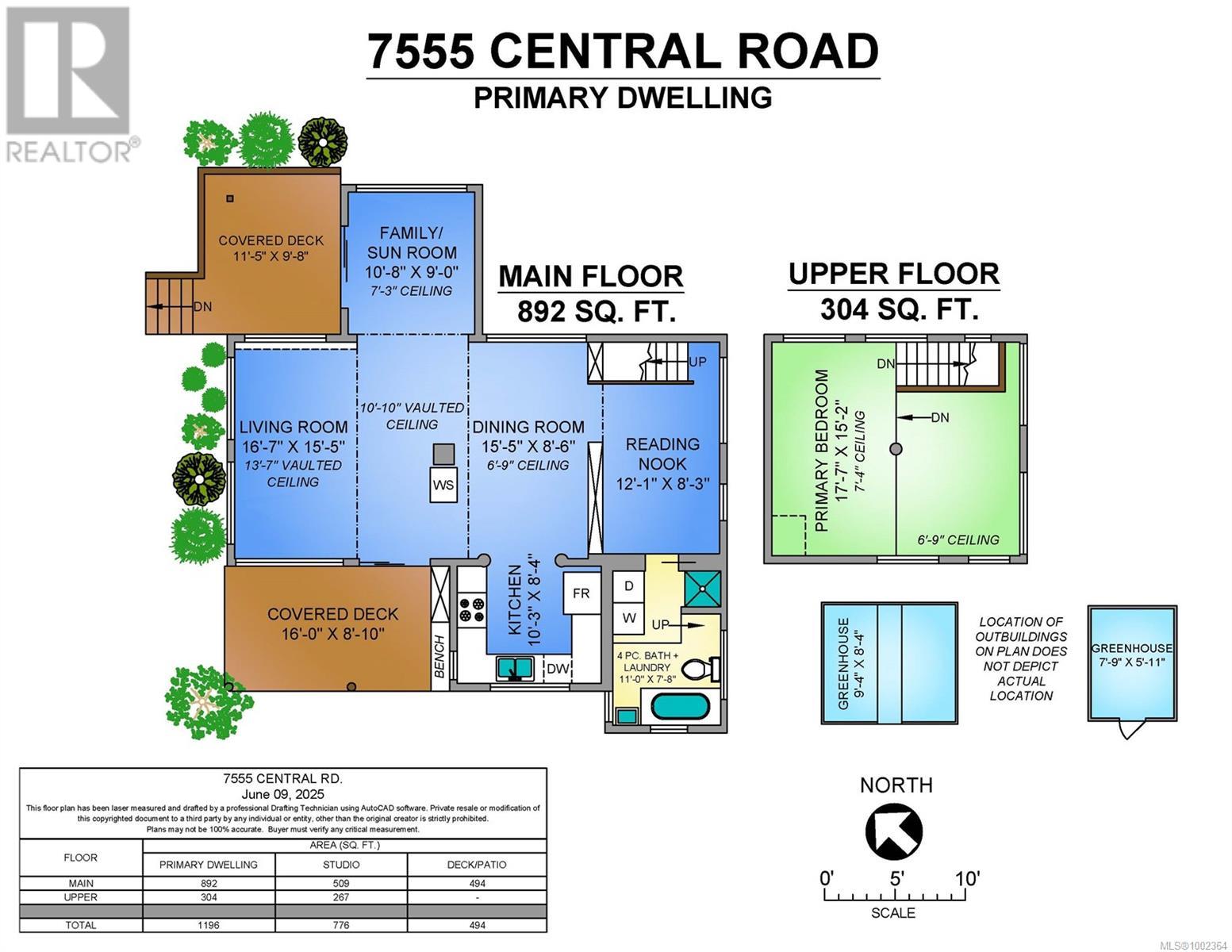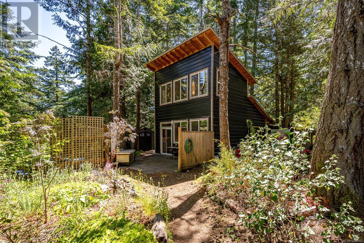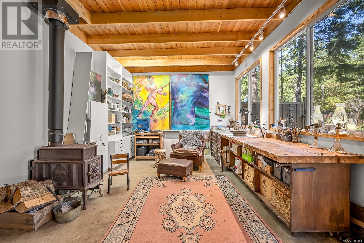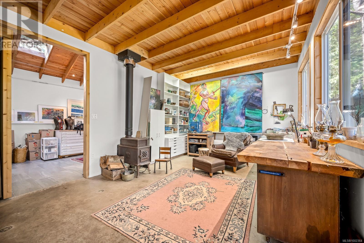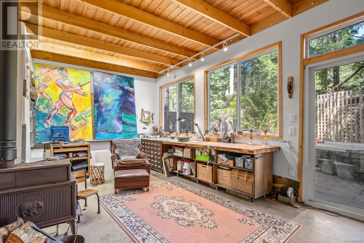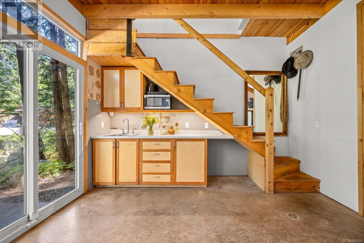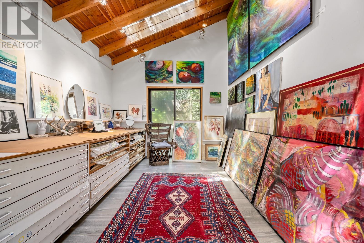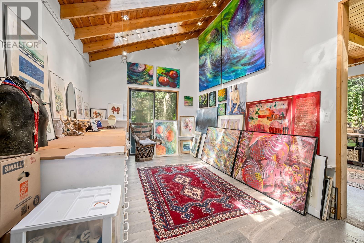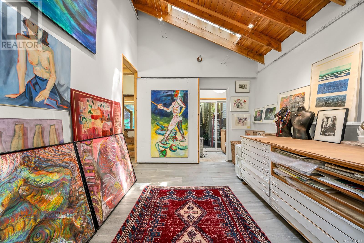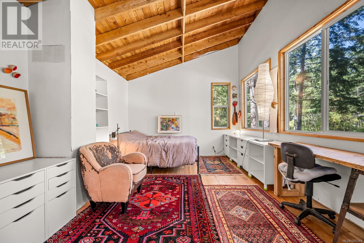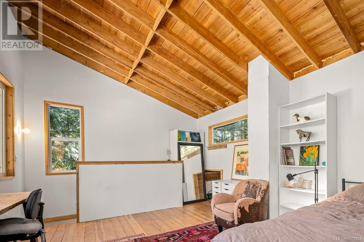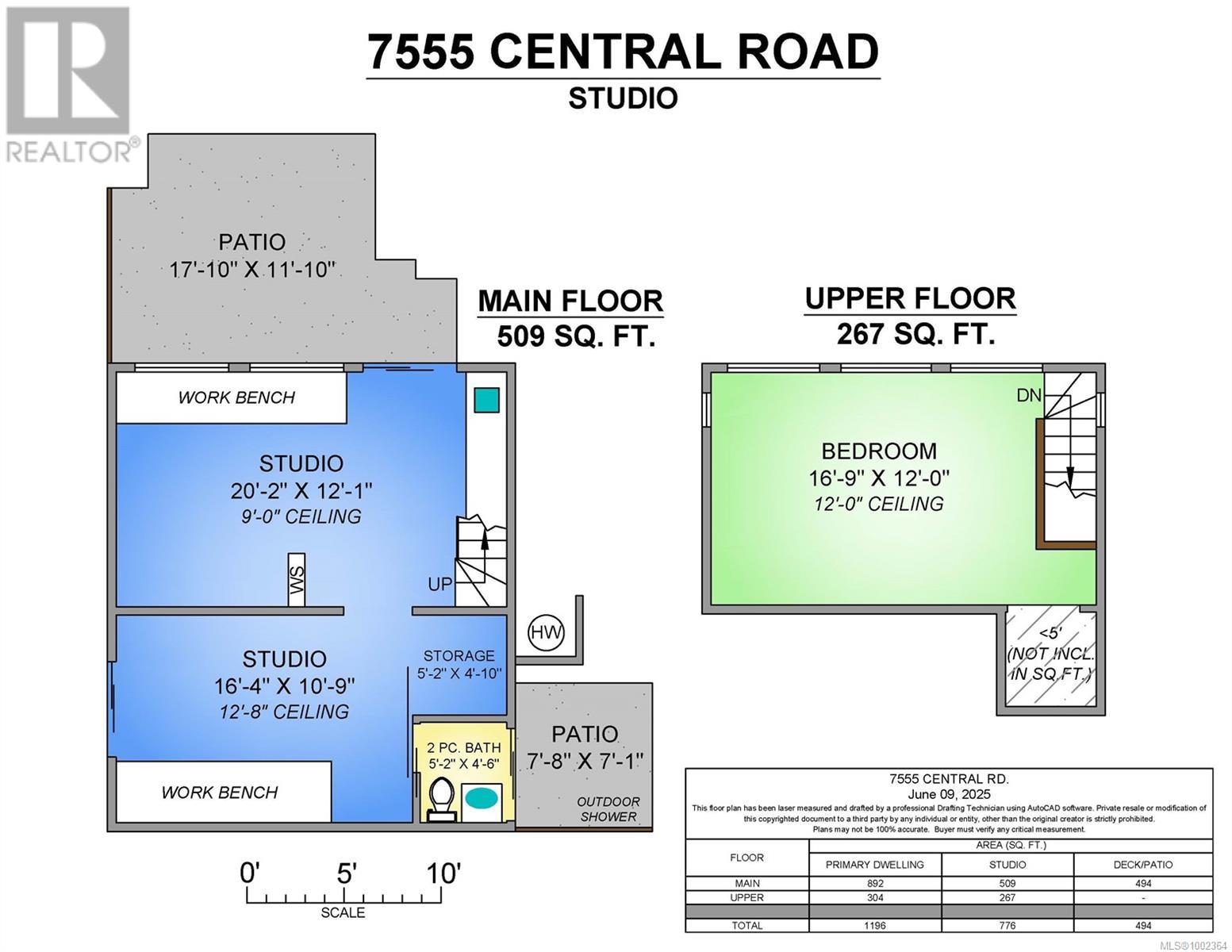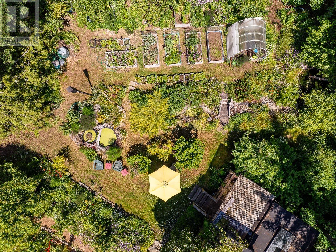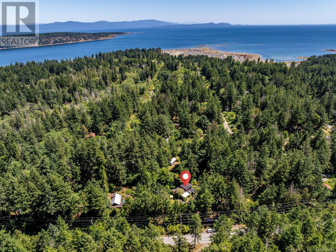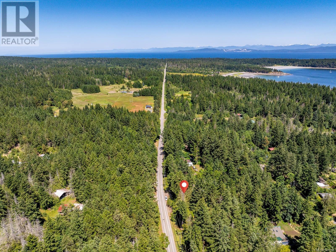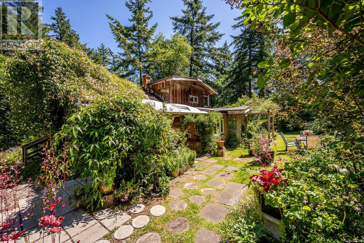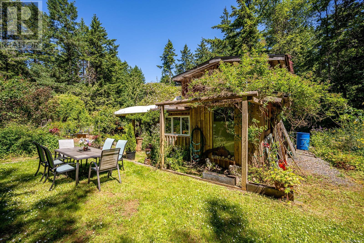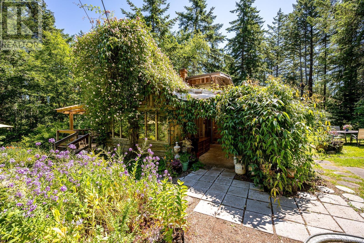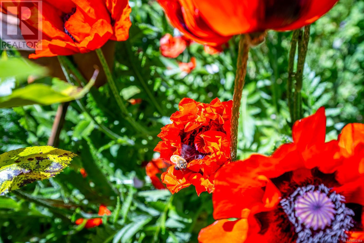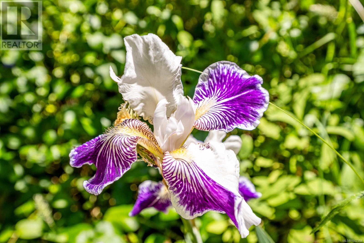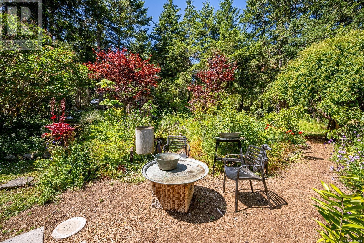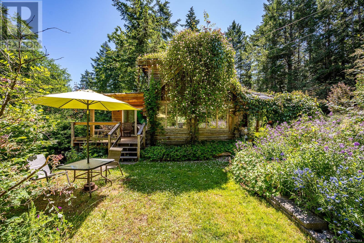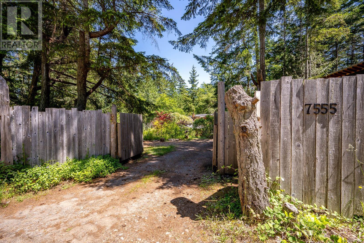7555 Central Rd Hornby Island, British Columbia V0R 1Z0
$795,000
This versatile 0.591-acre property blends natural beauty with practical space, making it ideal for artists, gardeners, or families seeking a peaceful and/or active lifestyles. Terraced landscaping offers privacy, with beautiful flowering gardens, a tranquil pond, mature fruit trees, and greenhouses. The main residence features vaulted ceilings in an open-concept layout, a recently updated kitchen, and a heat pump. Fireplaces offer cozy living in winter while outdoor spaces provide settings for summer family gatherings. The detached artist’s studio is a modern, well-built, private space perfect for creative work or a home-based business, with its own entrance and parking. Additional features include a drilled well, two cisterns, a rainwater collection and septic systems. Whether you're nurturing creativity, running a home business, or looking to enjoy the many beaches, mountain bike and hiking trails—this property offers flexibility, functionality, and room to grow. (id:48643)
Property Details
| MLS® Number | 1002364 |
| Property Type | Single Family |
| Neigbourhood | Hornby Island |
| Features | Sloping, Other |
| Parking Space Total | 4 |
| Plan | Vip24327 |
| Structure | Patio(s) |
Building
| Bathroom Total | 2 |
| Bedrooms Total | 2 |
| Appliances | Refrigerator, Stove, Washer, Dryer |
| Architectural Style | Westcoast |
| Constructed Date | 1975 |
| Cooling Type | Air Conditioned, See Remarks |
| Fireplace Present | Yes |
| Fireplace Total | 2 |
| Heating Fuel | Wood |
| Heating Type | Heat Pump |
| Size Interior | 2,096 Ft2 |
| Total Finished Area | 1972 Sqft |
| Type | House |
Land
| Access Type | Road Access |
| Acreage | No |
| Size Irregular | 0.59 |
| Size Total | 0.59 Ac |
| Size Total Text | 0.59 Ac |
| Zoning Description | R1 |
| Zoning Type | Residential |
Rooms
| Level | Type | Length | Width | Dimensions |
|---|---|---|---|---|
| Second Level | Primary Bedroom | 17'7 x 15'2 | ||
| Main Level | Bathroom | 11'0 x 7'8 | ||
| Main Level | Family Room | 10'8 x 9'0 | ||
| Main Level | Sitting Room | 12'1 x 8'3 | ||
| Main Level | Kitchen | 10'3 x 8'4 | ||
| Main Level | Dining Room | 15'5 x 8'6 | ||
| Main Level | Living Room | 16'7 x 15'5 | ||
| Other | Bedroom | 16'9 x 12'0 | ||
| Other | Patio | 7'8 x 7'1 | ||
| Other | Bathroom | 5'2 x 4'6 | ||
| Other | Storage | 5'2 x 4'10 | ||
| Other | Studio | 16'4 x 10'9 | ||
| Other | Studio | 20'2 x 12'1 |
https://www.realtor.ca/real-estate/28461168/7555-central-rd-hornby-island-hornby-island
Contact Us
Contact us for more information
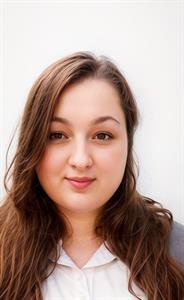
Jenessa Tuele
#121 - 750 Comox Road
Courtenay, British Columbia V9N 3P6
(250) 334-3124
(800) 638-4226
(250) 334-1901
Donna Tuele
#121 - 750 Comox Road
Courtenay, British Columbia V9N 3P6
(250) 334-3124
(800) 638-4226
(250) 334-1901

