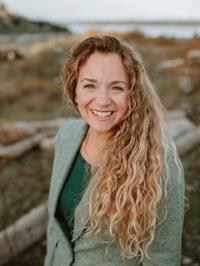760 Evergreen Rd Campbell River, British Columbia V9W 3R8
$639,000
Charming rancher, with character, has been taken down to the studs and rebuilt with modern upgrades throughout. Updates include electrical, plumbing, windows, roof (2025), drywall, and flooring (slate & hardwood). Light filled kitchen and dining area are open to the living room, creating a warm, connected space ideal for entertaining. Spacious primary bedroom features a walk in closet and ensuite, creating a private retreat for rest and relaxation. 3 additional bedrooms and main bath are thoughtfully positioned on the opposite side of the home, offering privacy and quiet for family or guests. A detached OH 25 x 28 shop provides ample room for two vehicles and includes an attached garden/storage shed for added utility. Walk in crawlspace, accessible from outside, adds even more convenient storage. Back yard offers space for kids, pets, and outdoor enjoyment, while the large driveway includes dedicated areas for RV or boat parking. You’re just minutes from schools, shopping, recreation. (id:48643)
Open House
This property has open houses!
11:00 am
Ends at:1:00 pm
Do you have shop envy? Come by to see a fully renovated home complete with a detached shop.
Property Details
| MLS® Number | 1009419 |
| Property Type | Single Family |
| Neigbourhood | Campbell River Central |
| Features | Southern Exposure, Other |
| Parking Space Total | 4 |
| Plan | Vip18351 |
Building
| Bathroom Total | 2 |
| Bedrooms Total | 4 |
| Appliances | Refrigerator, Stove, Washer, Dryer |
| Architectural Style | Other |
| Constructed Date | 1920 |
| Cooling Type | None |
| Heating Fuel | Natural Gas |
| Heating Type | Forced Air |
| Size Interior | 1,622 Ft2 |
| Total Finished Area | 1622 Sqft |
| Type | House |
Land
| Access Type | Road Access |
| Acreage | No |
| Size Irregular | 12632 |
| Size Total | 12632 Sqft |
| Size Total Text | 12632 Sqft |
| Zoning Description | R-i |
| Zoning Type | Residential |
Rooms
| Level | Type | Length | Width | Dimensions |
|---|---|---|---|---|
| Main Level | Bathroom | 5'10 x 10'9 | ||
| Main Level | Bedroom | 12'7 x 14'7 | ||
| Main Level | Bedroom | 11'2 x 9'5 | ||
| Main Level | Bedroom | 11'6 x 7'11 | ||
| Main Level | Ensuite | 3-Piece | ||
| Main Level | Primary Bedroom | 11'8 x 29'3 | ||
| Main Level | Kitchen | 7'11 x 14'8 | ||
| Main Level | Dining Room | 8'3 x 14'8 | ||
| Main Level | Living Room | 12'1 x 22'8 |
https://www.realtor.ca/real-estate/28699402/760-evergreen-rd-campbell-river-campbell-river-central
Contact Us
Contact us for more information

Andrew Rivett
Personal Real Estate Corporation
ilrbc.com/
www.facebook.com/ilrbc
972 Shoppers Row
Campbell River, British Columbia V9W 2C5
(250) 286-3293
(888) 286-1932
(250) 286-1932
www.campbellriverrealestate.com/

Shelley King
ilrbc.com/
www.facebook.com/ilrbc
972 Shoppers Row
Campbell River, British Columbia V9W 2C5
(250) 286-3293
(888) 286-1932
(250) 286-1932
www.campbellriverrealestate.com/


















































