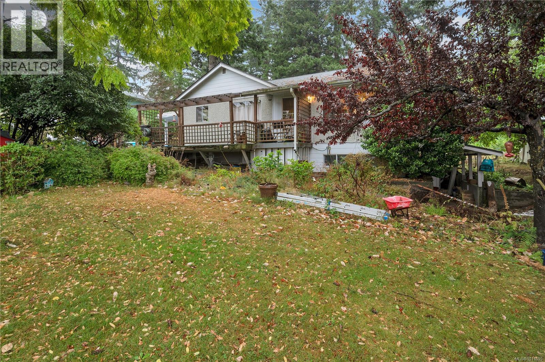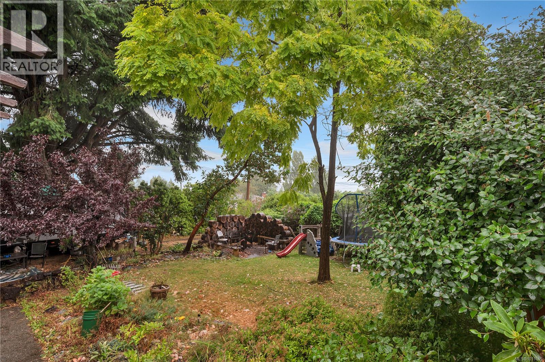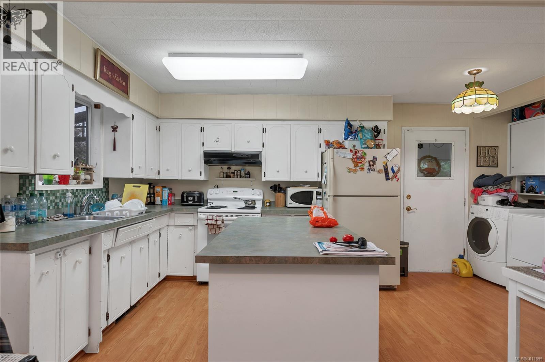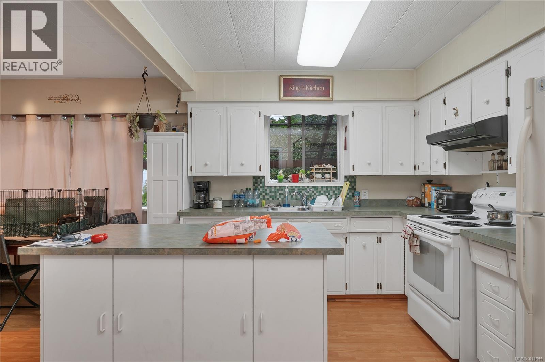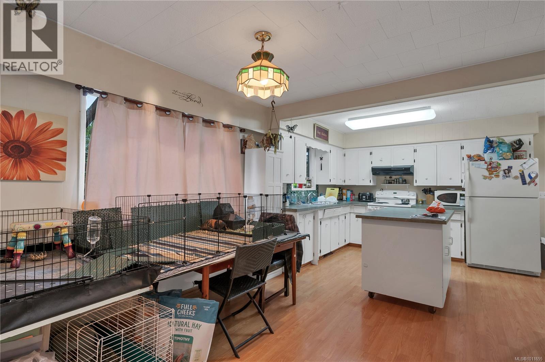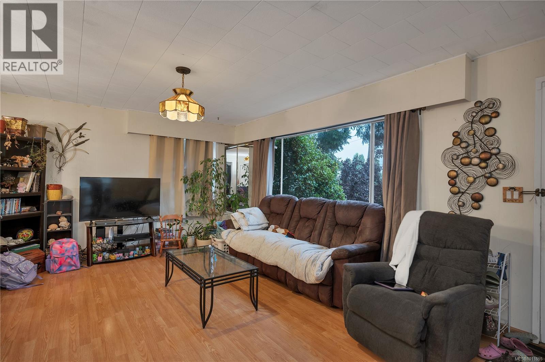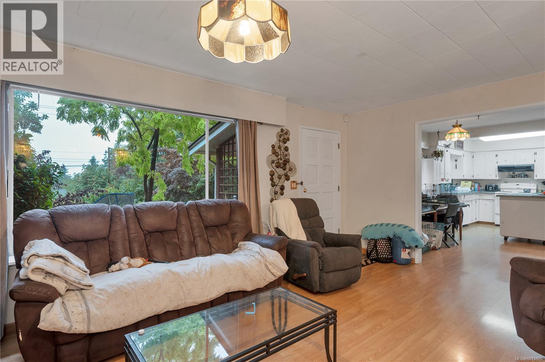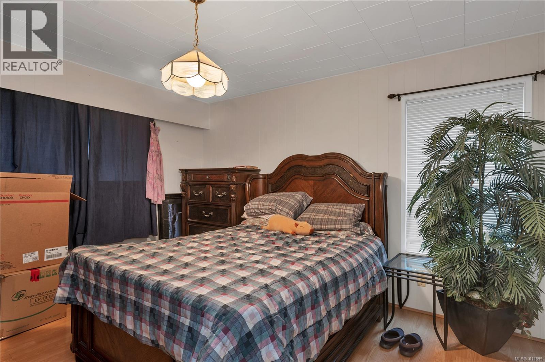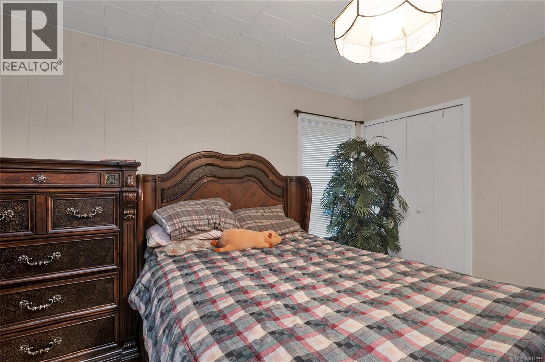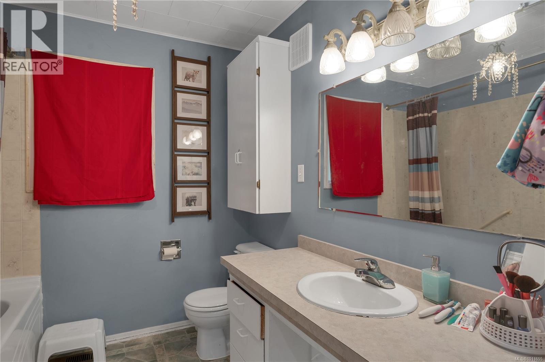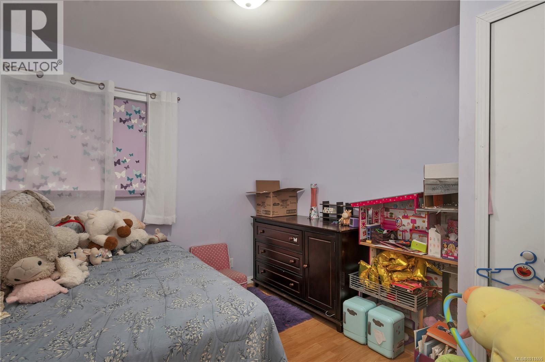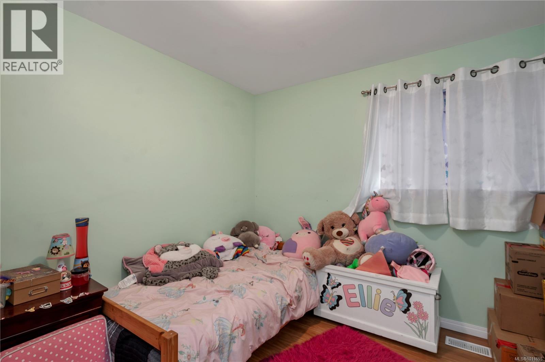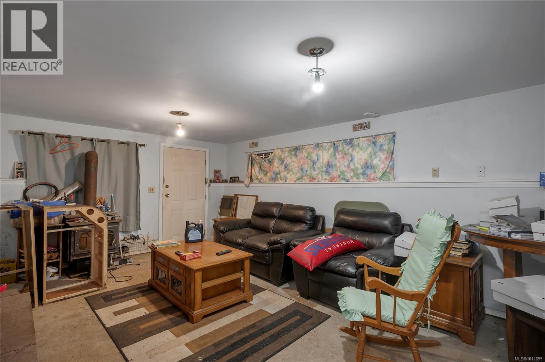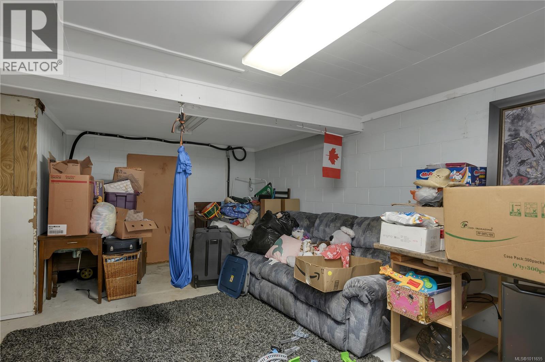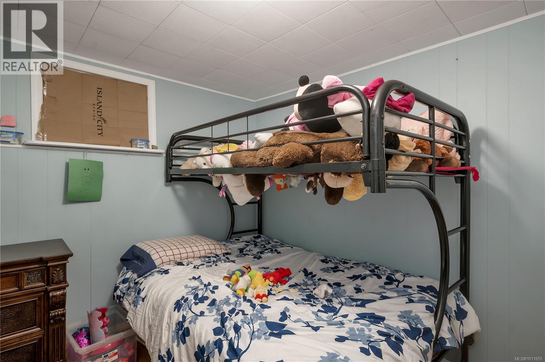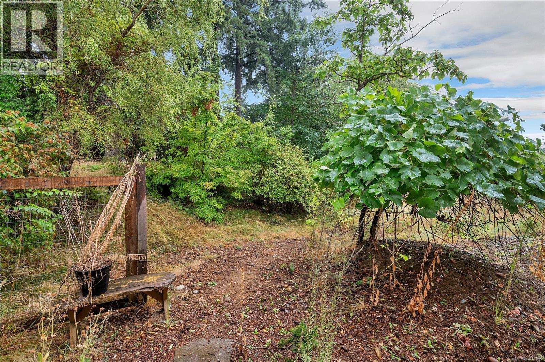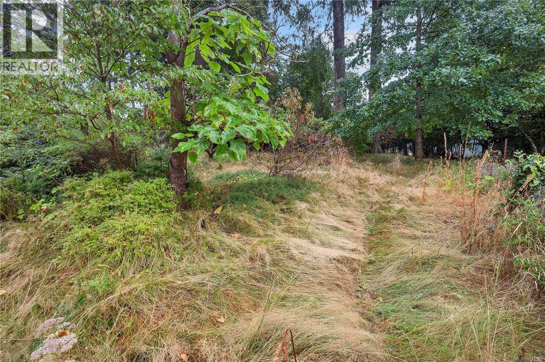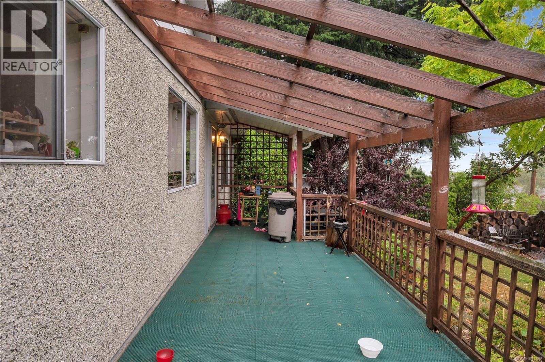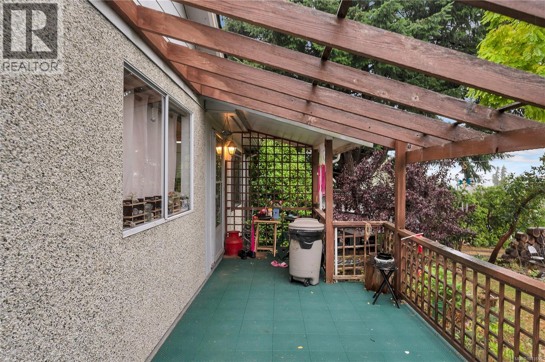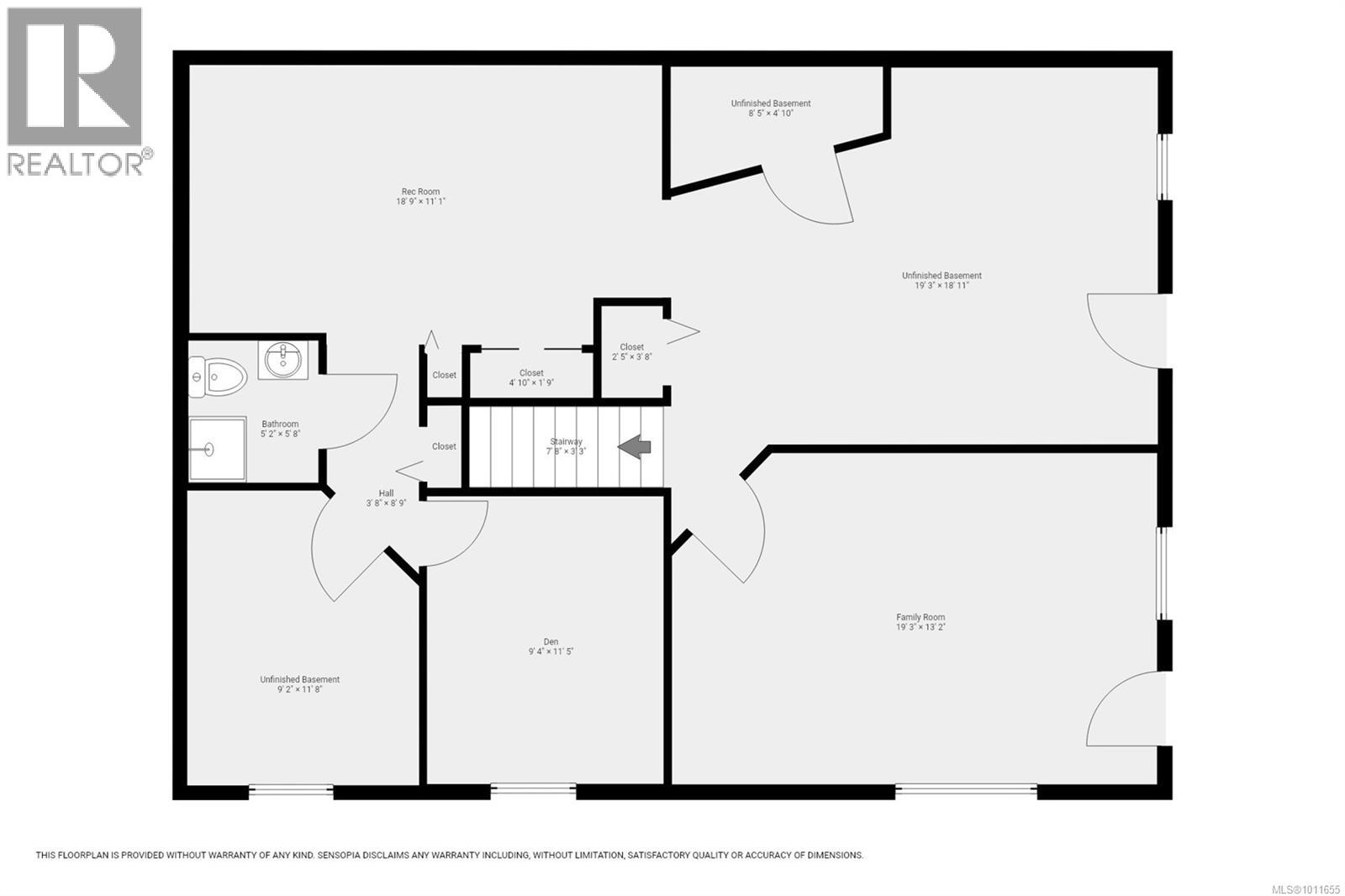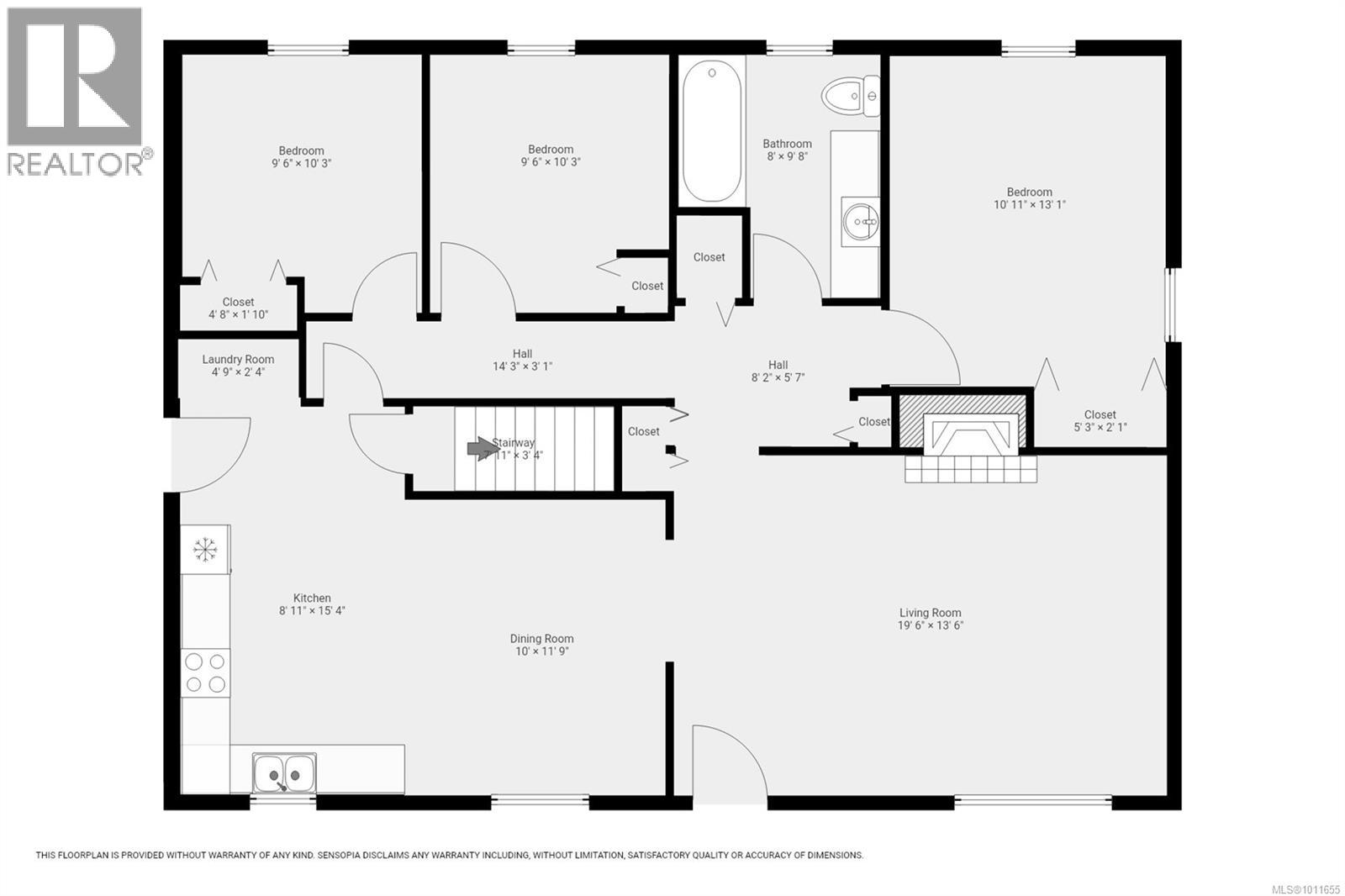765 8th Ave Campbell River, British Columbia V9W 4A7
$580,000
Welcome to 765 8th Ave, Campbell River — a rare opportunity that blends investment potential with family living. Set on a prime .50-acre lot, this property is already zoned to allow a fourplex, with possible options to rezone for further development. Priced well, the value reflects both the size of the lot and the condition of the home. The existing 4-bedroom, 2-bathroom residence is functional and full of potential, but it will require a new perimeter drain (approx. $20,000) and some general updates — offering the chance to build equity through improvement. The main floor is bright and welcoming, while the lower level provides flexibility with a family room, additional bedroom, den, storage, and an 11x13 workshop with exterior access — perfect for a home business or hobby space. Outdoors, enjoy mature gardens, flowering shrubs, two vine-covered porches, and fenced raised garden beds. Two separate driveways plus a single carport provide excellent parking and access. Investment scenario: At $600,000 with 5% down ($30,000), in 5 years you could pay down approx. $68,000 in principal while also benefiting from property appreciation. With even modest 3% annual growth, the property could be worth over $695,000 in five years — turning updates today into long-term equity tomorrow. Tucked away on a quiet street yet close to town, this property offers privacy, space, and opportunity. Whether you redevelop, invest, or create your family retreat, it’s a chance to own a sizeable lot with strong future potential. Contact Kim Rollins, eXp Realty at 250-203-5144 or kim@kimrollins.ca to schedule a viewing. (id:48643)
Property Details
| MLS® Number | 1011655 |
| Property Type | Single Family |
| Neigbourhood | Campbell River Central |
| Features | Central Location, Park Setting, Private Setting, Wooded Area, Other |
| Parking Space Total | 6 |
| Plan | Vip19321 |
| View Type | Mountain View, Ocean View |
Building
| Bathroom Total | 2 |
| Bedrooms Total | 3 |
| Constructed Date | 1963 |
| Cooling Type | None |
| Fireplace Present | Yes |
| Fireplace Total | 2 |
| Heating Fuel | Oil |
| Heating Type | Forced Air |
| Size Interior | 2,846 Ft2 |
| Total Finished Area | 2397 Sqft |
| Type | House |
Land
| Acreage | No |
| Size Irregular | 21344 |
| Size Total | 21344 Sqft |
| Size Total Text | 21344 Sqft |
| Zoning Description | R1 |
| Zoning Type | Residential |
Rooms
| Level | Type | Length | Width | Dimensions |
|---|---|---|---|---|
| Lower Level | Other | 4'10 x 8'5 | ||
| Lower Level | Workshop | 18'11 x 19'3 | ||
| Lower Level | Recreation Room | 11'1 x 18'9 | ||
| Lower Level | Unfinished Room | 11'8 x 9'2 | ||
| Lower Level | Den | 11'5 x 9'4 | ||
| Lower Level | Family Room | 13'2 x 19'3 | ||
| Lower Level | Bathroom | 3-Piece | ||
| Main Level | Kitchen | 15'4 x 8'11 | ||
| Main Level | Dining Room | 11'9 x 8'11 | ||
| Main Level | Living Room | 13'6 x 19'6 | ||
| Main Level | Bedroom | 10'3 x 9'6 | ||
| Main Level | Bedroom | 10'3 x 9'6 | ||
| Main Level | Primary Bedroom | 13'1 x 10'11 | ||
| Main Level | Bathroom | 4-Piece |
https://www.realtor.ca/real-estate/28758856/765-8th-ave-campbell-river-campbell-river-central
Contact Us
Contact us for more information
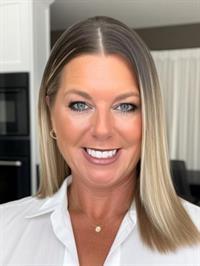
Kim Rollins
Personal Real Estate Corporation
kimrollins.ca/
www.facebook.com/kimrollins.ca
www.linkedin.com/feed/
twitter.com/Kim_Rollins
www.instagram.com/
2116b South Island Hwy
Campbell River, British Columbia V9W 1C1
(833) 817-6506
(833) 817-6506
exprealty.ca/

