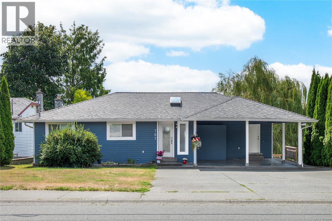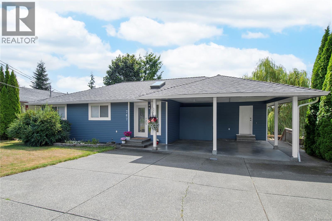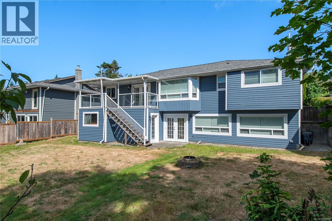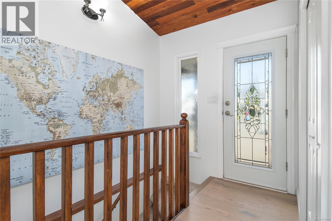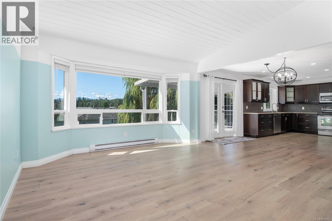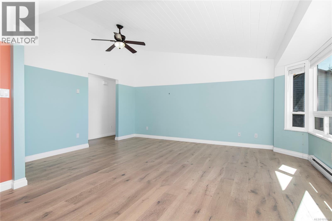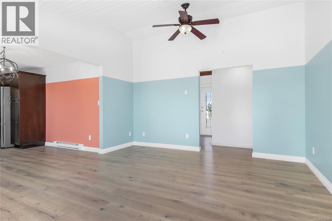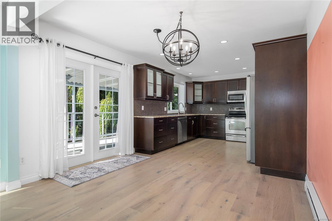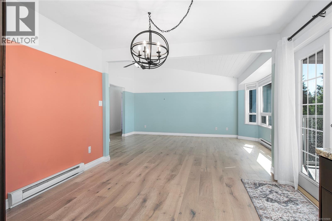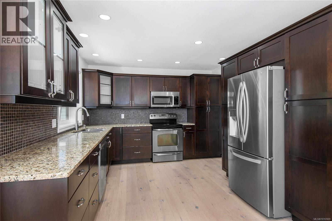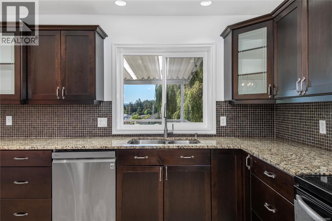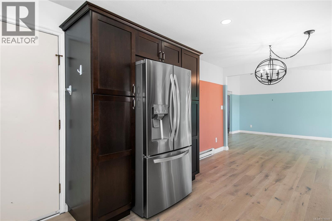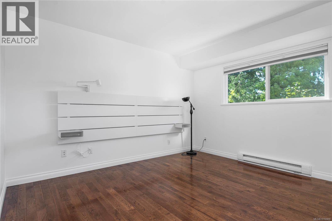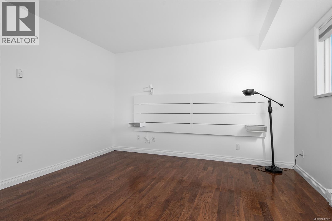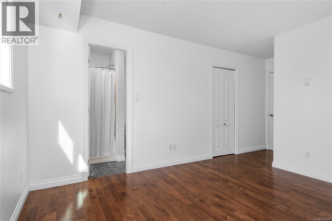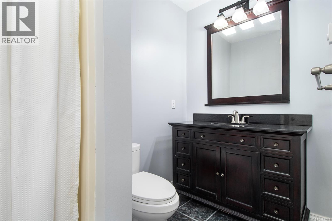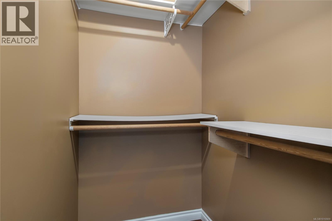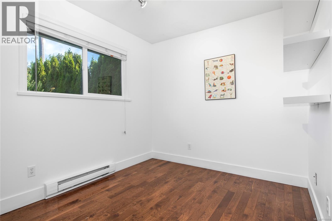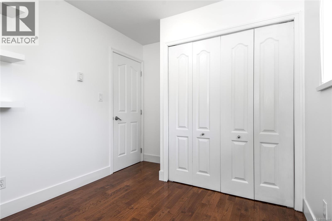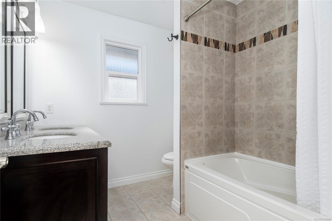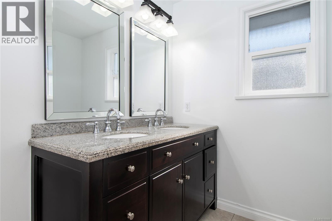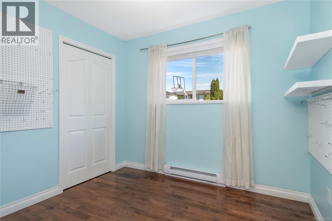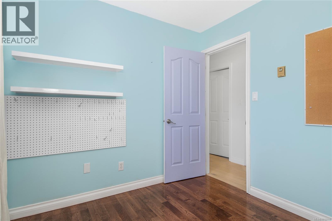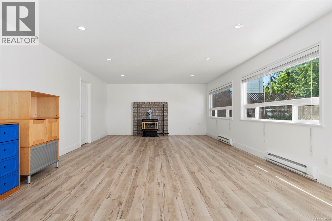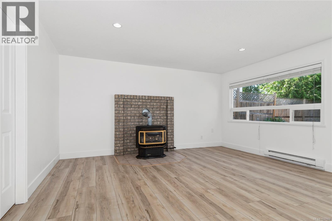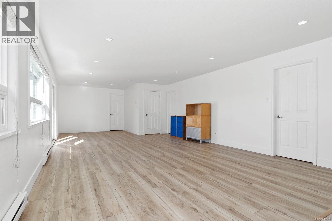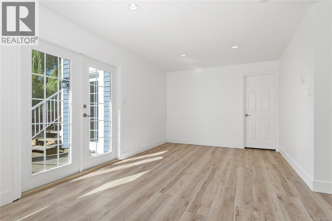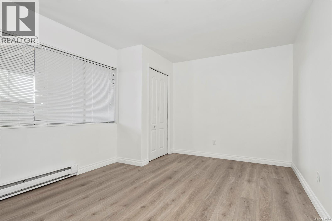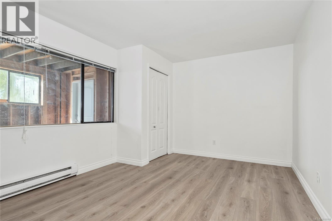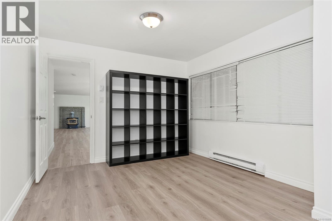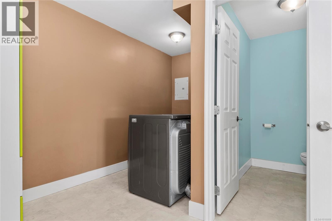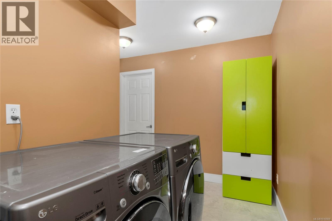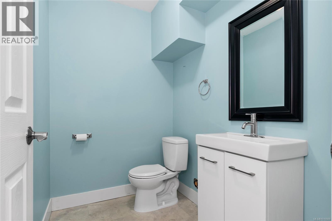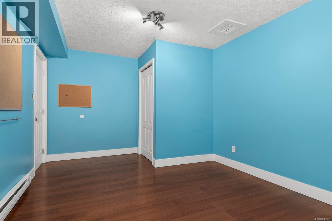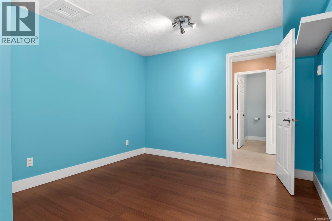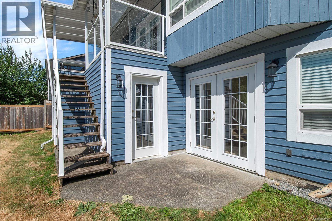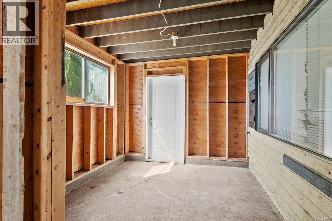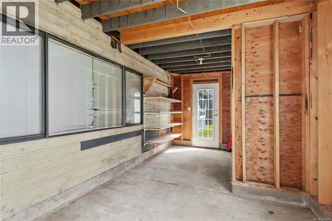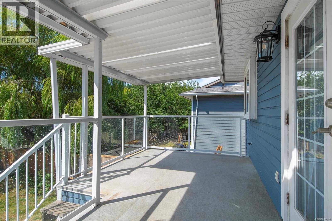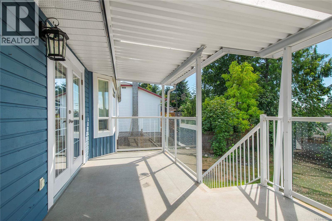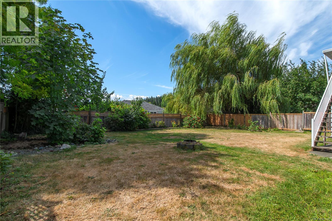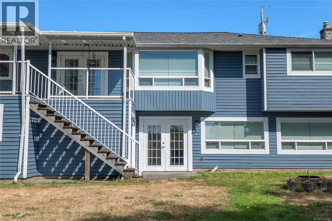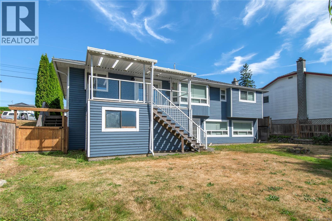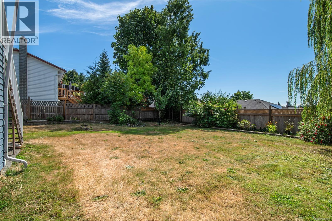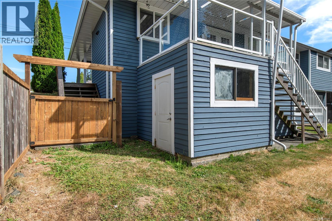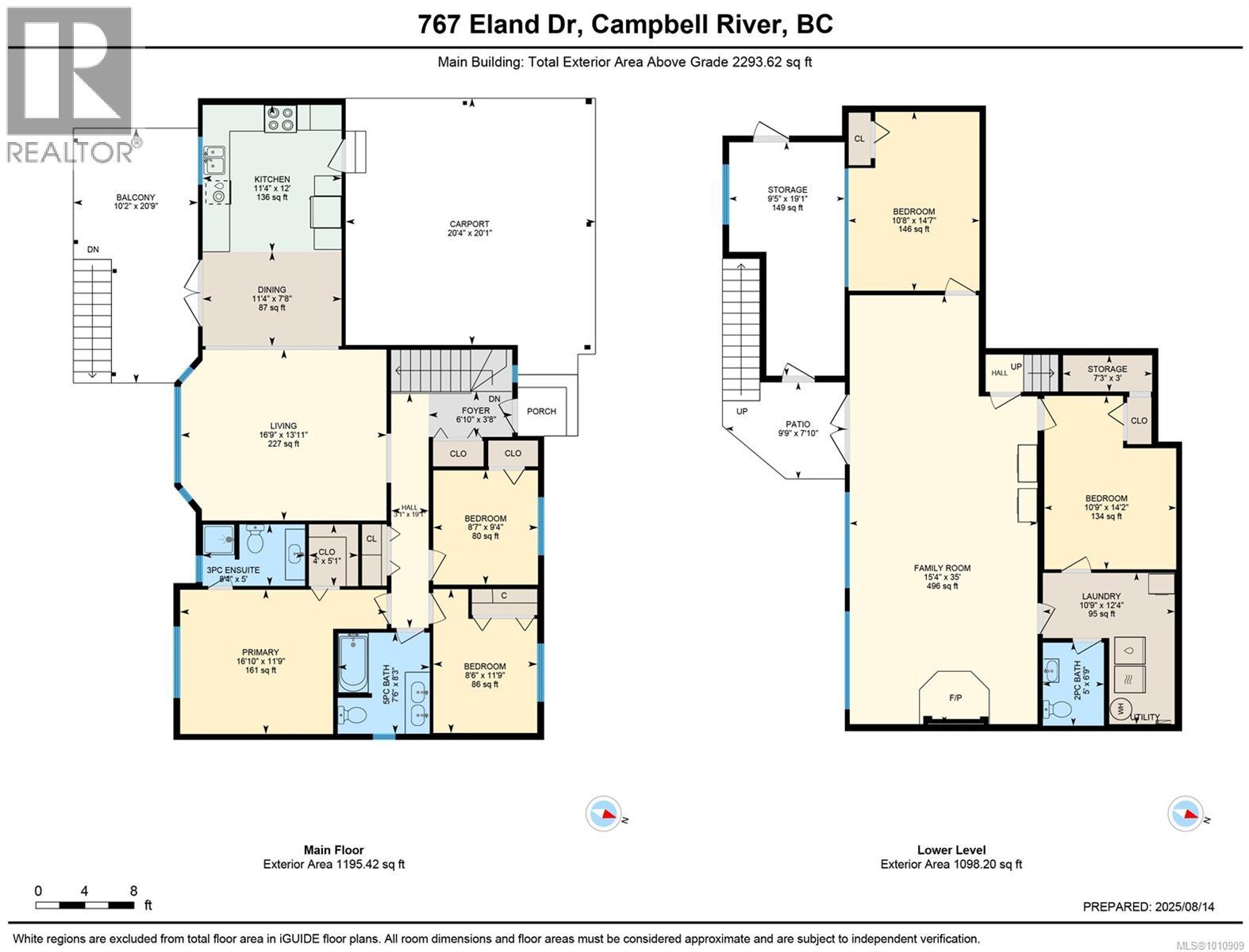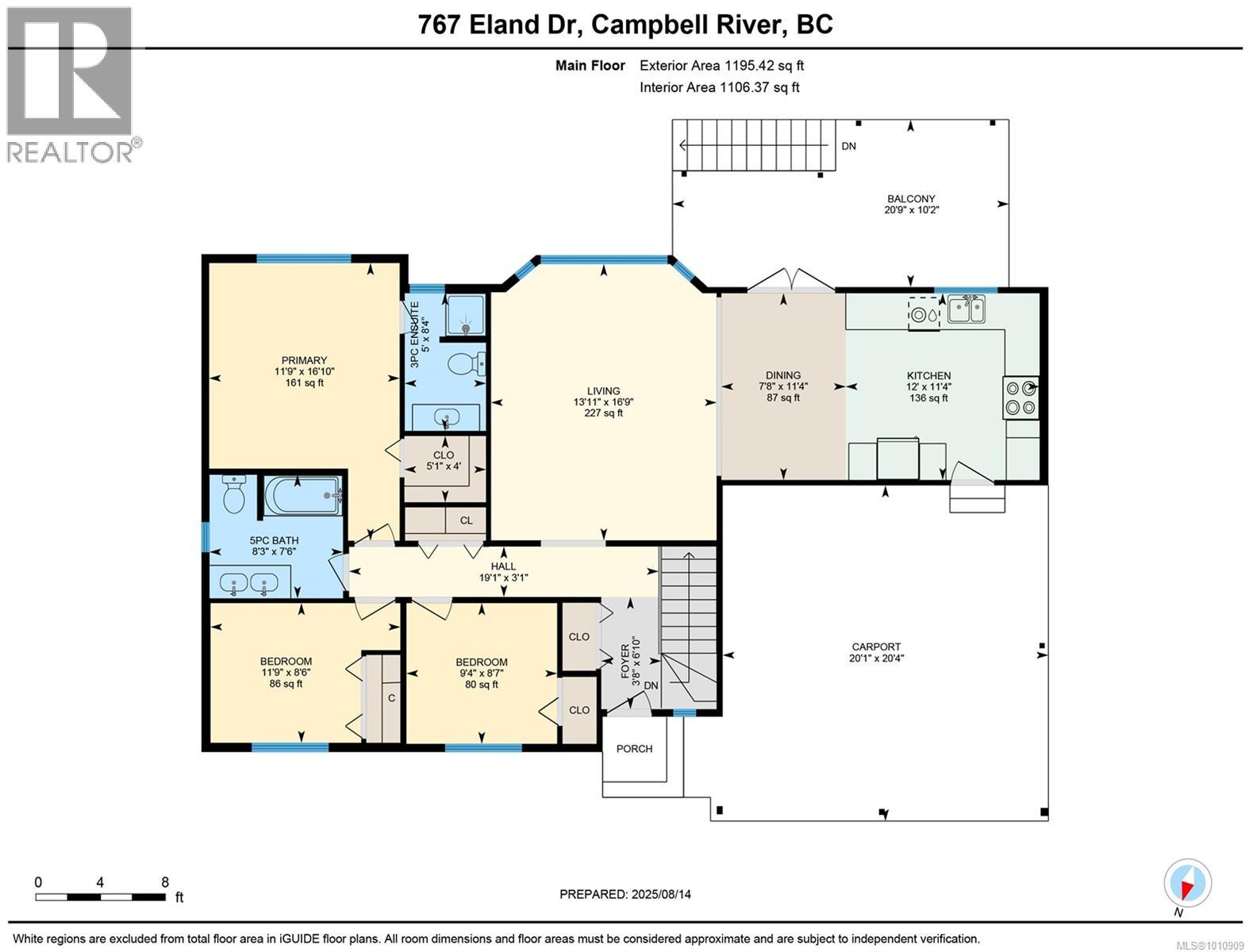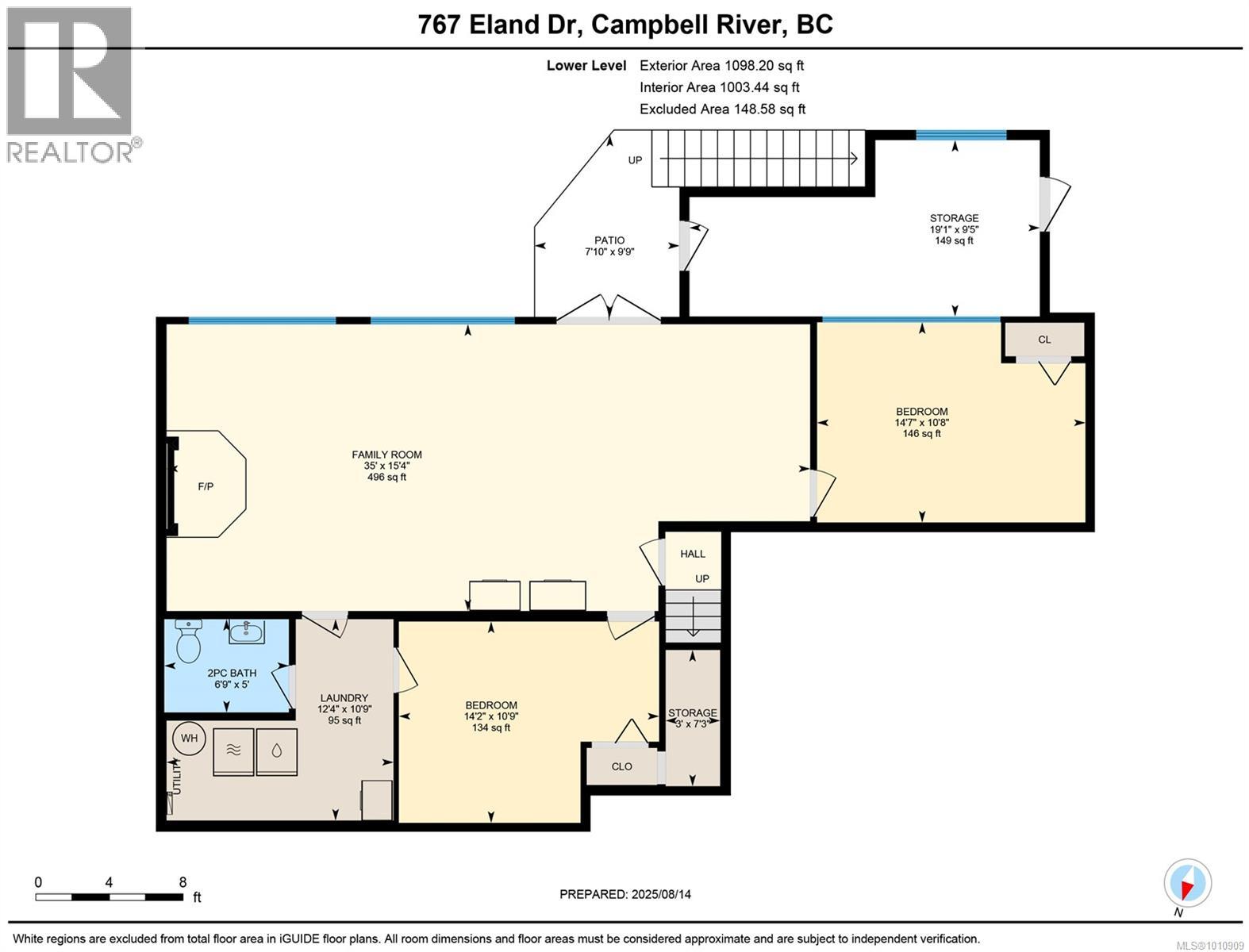767 Eland Dr Campbell River, British Columbia V9W 6Y9
$750,000
Spacious family home in a desirable Campbell River location. This 5-bedroom, 3-bathroom, 2,293 sq. ft. residence offers a sun-filled main level with engineered hardwood flooring, an open layout ideal for gatherings, and three bedrooms with warm hardwood floors, including a spacious primary with ensuite. The updated kitchen features wood cabinets, granite countertops, and access to the carport. The lower level is a pleasant surprise—boasting two additional bedrooms, a powder room, and a generous family room with a gas fireplace and durable vinyl flooring, perfect for movie nights, a home gym, or welcoming guests. Outdoors, enjoy a fully fenced and landscaped yard with mature trees, ideal for summer BBQs, gardening, or relaxing afternoons. Situated in a highly walkable Campbell River neighbourhood, you’re steps from schools, parks, and everyday amenities. Additional features include a vaulted ceiling, covered deck, in-floor heating in the main bathroom, and ample storage. (id:48643)
Property Details
| MLS® Number | 1010909 |
| Property Type | Single Family |
| Neigbourhood | Campbell River Central |
| Features | Sloping, Other, Rectangular |
| Parking Space Total | 7 |
| Structure | Shed, Patio(s) |
| View Type | Mountain View |
Building
| Bathroom Total | 3 |
| Bedrooms Total | 5 |
| Constructed Date | 1986 |
| Cooling Type | None |
| Fireplace Present | Yes |
| Fireplace Total | 1 |
| Heating Fuel | Electric |
| Heating Type | Baseboard Heaters |
| Size Interior | 2,293 Ft2 |
| Total Finished Area | 2293 Sqft |
| Type | House |
Land
| Acreage | No |
| Size Irregular | 7056 |
| Size Total | 7056 Sqft |
| Size Total Text | 7056 Sqft |
| Zoning Description | R1 |
| Zoning Type | Residential |
Rooms
| Level | Type | Length | Width | Dimensions |
|---|---|---|---|---|
| Lower Level | Storage | 9'5 x 19'1 | ||
| Lower Level | Storage | 3 ft | Measurements not available x 3 ft | |
| Lower Level | Patio | 9'9 x 7'10 | ||
| Lower Level | Laundry Room | 10'9 x 12'4 | ||
| Lower Level | Bathroom | 5 ft | 5 ft x Measurements not available | |
| Lower Level | Bedroom | 10'9 x 14'2 | ||
| Lower Level | Bedroom | 10'8 x 14'7 | ||
| Lower Level | Family Room | 35 ft | Measurements not available x 35 ft | |
| Main Level | Ensuite | 5 ft | Measurements not available x 5 ft | |
| Main Level | Bathroom | 7'6 x 8'3 | ||
| Main Level | Balcony | 10'2 x 20'9 | ||
| Main Level | Bedroom | 8'7 x 9'4 | ||
| Main Level | Bedroom | 8'6 x 11'9 | ||
| Main Level | Dining Room | 11'4 x 7'8 | ||
| Main Level | Kitchen | 12 ft | Measurements not available x 12 ft | |
| Main Level | Living Room | 16'9 x 13'11 | ||
| Main Level | Primary Bedroom | 16'10 x 11'9 |
https://www.realtor.ca/real-estate/28737878/767-eland-dr-campbell-river-campbell-river-central
Contact Us
Contact us for more information
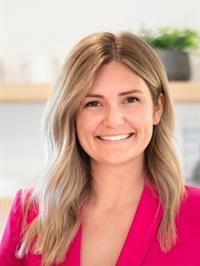
Brittany Berkenstock
Personal Real Estate Corporation
2116b South Island Hwy
Campbell River, British Columbia V9W 1C1
(833) 817-6506
(833) 817-6506
exprealty.ca/

Sean Batty
berkenstockbatty.com/
www.facebook.com/SeanBattyRealEstate
www.instagram.com/keepingitrealestate
2116b South Island Hwy
Campbell River, British Columbia V9W 1C1
(833) 817-6506
(833) 817-6506
exprealty.ca/

