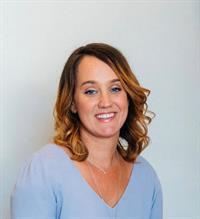769 Lancaster Pl Qualicum Beach, British Columbia V9K 2K3
$1,149,000
This beautifully renovated home is tucked away on a quiet cul-de-sac in one of Qualicum Beach’s most desirable neighbourhoods. Bright and modern, the home features a chef’s kitchen with quartz countertops, high-end appliances, wine storage, and a large glass door that opens to a private, meticulously landscaped backyard. The living and dining rooms flow easily off the kitchen, and a cozy front sitting room is perfect for morning coffee or reading. The spacious bedrooms include a stunning primary suite with a custom walk-in closet and a beautifully appointed ensuite featuring a soaker tub and walk-in shower. Upstairs, a large bonus room with its own bathroom offers the ideal space for guests, a home office, or media room. Outside, the yard is a peaceful oasis with multiple seating areas and a soothing water feature. Every detail has been thoughtfully considered—this is a home you’ll want to see in person. (id:48643)
Property Details
| MLS® Number | 1006791 |
| Property Type | Single Family |
| Neigbourhood | Qualicum Beach |
| Features | Central Location, Cul-de-sac, Level Lot, Private Setting, Other |
| Parking Space Total | 2 |
| Plan | Vip57114 |
Building
| Bathroom Total | 3 |
| Bedrooms Total | 3 |
| Constructed Date | 1995 |
| Cooling Type | Air Conditioned |
| Fireplace Present | Yes |
| Fireplace Total | 1 |
| Heating Fuel | Natural Gas |
| Heating Type | Forced Air, Heat Pump |
| Size Interior | 2,310 Ft2 |
| Total Finished Area | 2310 Sqft |
| Type | House |
Parking
| Garage |
Land
| Acreage | No |
| Size Irregular | 9104 |
| Size Total | 9104 Sqft |
| Size Total Text | 9104 Sqft |
| Zoning Description | R1 |
| Zoning Type | Residential |
Rooms
| Level | Type | Length | Width | Dimensions |
|---|---|---|---|---|
| Second Level | Bathroom | 4'6 x 5'0 | ||
| Second Level | Bonus Room | 15'6 x 17'6 | ||
| Main Level | Laundry Room | 5'8 x 8'1 | ||
| Main Level | Bathroom | 9'2 x 7'5 | ||
| Main Level | Bedroom | 12'0 x 10'0 | ||
| Main Level | Bedroom | 12'0 x 9'6 | ||
| Main Level | Ensuite | 12'0 x 9'4 | ||
| Main Level | Primary Bedroom | 14'9 x 17'7 | ||
| Main Level | Sitting Room | 16'9 x 12'1 | ||
| Main Level | Dining Room | 10'4 x 7'4 | ||
| Main Level | Kitchen | 15'3 x 20'6 | ||
| Main Level | Living Room | 13'10 x 18'5 |
https://www.realtor.ca/real-estate/28585659/769-lancaster-pl-qualicum-beach-qualicum-beach
Contact Us
Contact us for more information

Melissa Tracey
Personal Real Estate Corporation
theoceansidelife.com/
www.facebook.com/OceansideLifeRealEstate/
www.linkedin.com/in/melissapanichelli/
www.instagram.com/the_oceanside_life/
173 West Island Hwy
Parksville, British Columbia V9P 2H1
(250) 248-4321
(800) 224-5838
(250) 248-3550
www.parksvillerealestate.com/





























