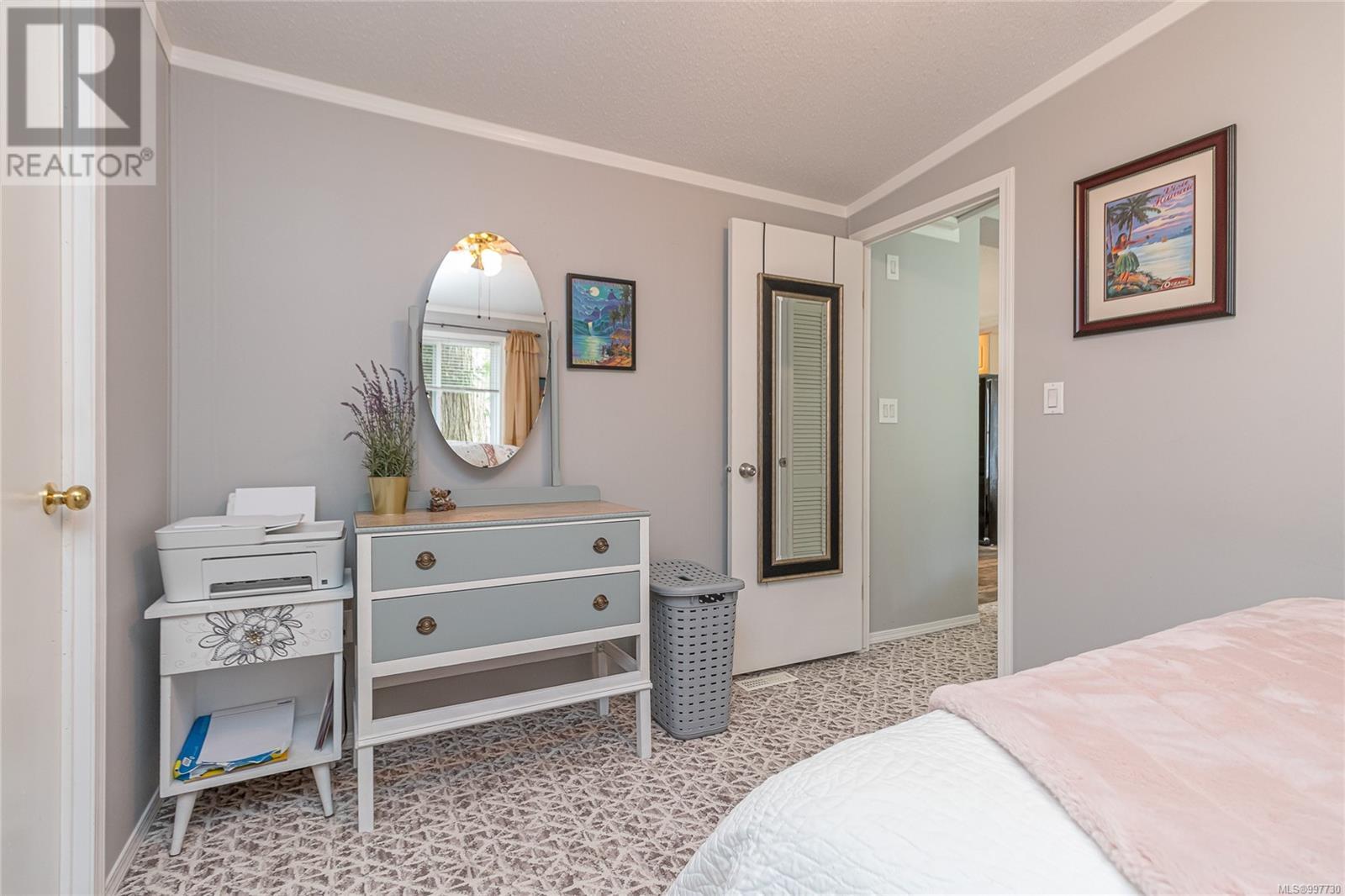78 25 Maki Rd Nanaimo, British Columbia V9R 6W3
$349,900Maintenance,
$544 Monthly
Maintenance,
$544 MonthlyWelcome to this bright and well-maintained 2-bedroom, 2-bath offset double-wide home with a professionally constructed addition, located in the popular 55+ Seabreeze Mobile Home Park. This spacious home features an open-concept layout with vaulted ceilings in the main living area, creating an airy and inviting atmosphere. The kitchen is a standout with an eating island, tile backsplash, and ample cabinetry. On one end of the home, the primary suite includes a walk-in closet and full ensuite with a shower-tub combo. On the opposite end, you’ll find the second bedroom and a separate 4-piece bath—ideal for guests or added privacy. Enjoy the morning sun on the deck or unwind on the private patio in the afternoon. The yard is a beautifully landscaped with a small grassy area, mature trees, and two garden sheds. Just a short walk to Country Grocer, Southgate Mall, and other amenities—this home offers affordable, comfortable, and convenient living in a peaceful setting. (id:48643)
Property Details
| MLS® Number | 997730 |
| Property Type | Single Family |
| Neigbourhood | Chase River |
| Community Features | Pets Allowed With Restrictions, Age Restrictions |
| Features | Level Lot, Park Setting, Southern Exposure, Other |
| Parking Space Total | 2 |
| Structure | Shed |
Building
| Bathroom Total | 2 |
| Bedrooms Total | 2 |
| Constructed Date | 2001 |
| Cooling Type | None |
| Heating Fuel | Electric, Propane |
| Heating Type | Baseboard Heaters, Forced Air |
| Size Interior | 1,123 Ft2 |
| Total Finished Area | 1123 Sqft |
| Type | Manufactured Home |
Parking
| Stall |
Land
| Access Type | Road Access |
| Acreage | No |
| Size Irregular | 5245 |
| Size Total | 5245 Sqft |
| Size Total Text | 5245 Sqft |
| Zoning Description | R12 |
| Zoning Type | Multi-family |
Rooms
| Level | Type | Length | Width | Dimensions |
|---|---|---|---|---|
| Main Level | Bathroom | 4-Piece | ||
| Main Level | Bathroom | 4-Piece | ||
| Main Level | Bedroom | 10 ft | 10 ft | 10 ft x 10 ft |
| Main Level | Primary Bedroom | 12'9 x 9'1 | ||
| Main Level | Kitchen | 13'6 x 12'8 | ||
| Main Level | Dining Room | 14'9 x 12'8 | ||
| Main Level | Living Room | 13'11 x 13'3 | ||
| Other | Storage | 9'3 x 7'7 | ||
| Other | Storage | 9'7 x 6'10 |
https://www.realtor.ca/real-estate/28270605/78-25-maki-rd-nanaimo-chase-river
Contact Us
Contact us for more information

Tom Stromar
www.janandtom.com/
www.facebook.com/JanandTomcom
ca.linkedin.com/in/tom-stromar-ba847815
x.com/jan_and_tom?lang=en
4200 Island Highway North
Nanaimo, British Columbia V9T 1W6
(250) 758-7653
(250) 758-8477
royallepagenanaimo.ca/

Janice Stromar
Personal Real Estate Corporation
4200 Island Highway North
Nanaimo, British Columbia V9T 1W6
(250) 758-7653
(250) 758-8477
royallepagenanaimo.ca/






































