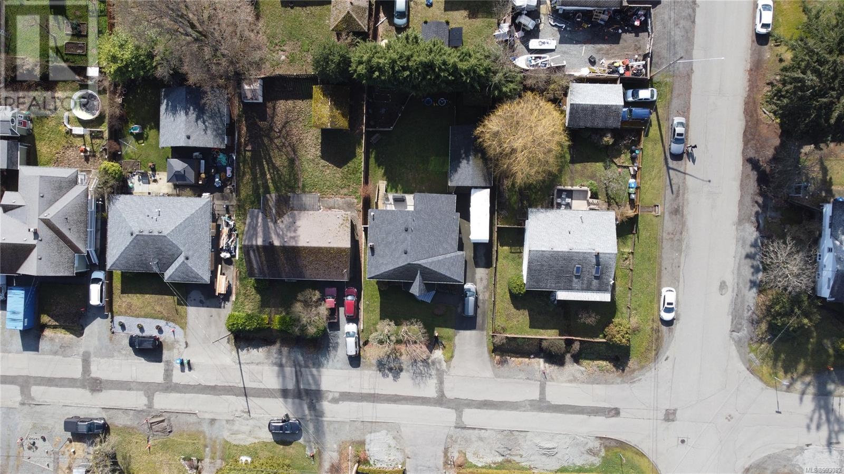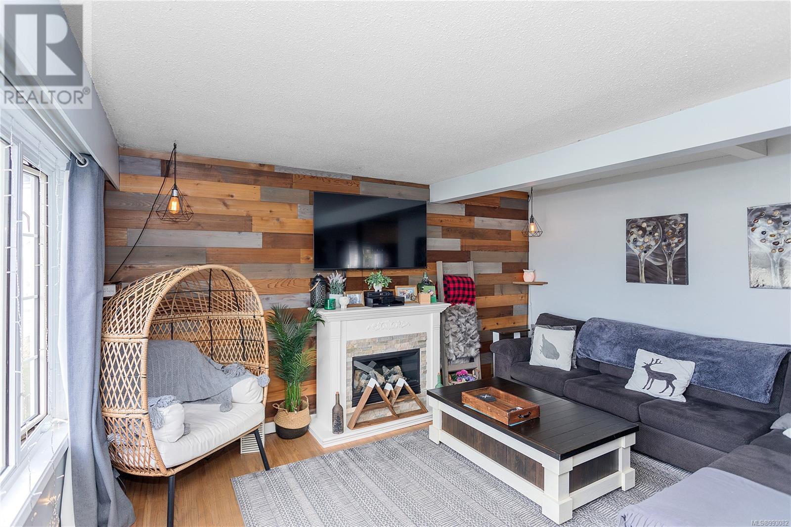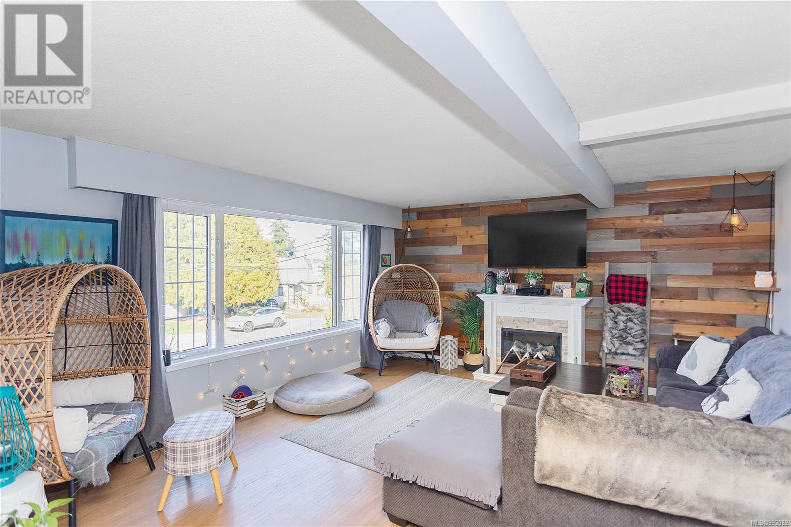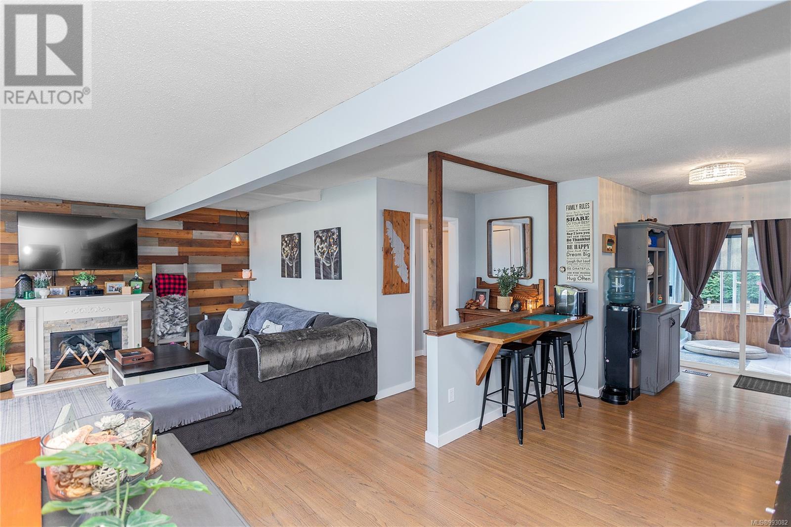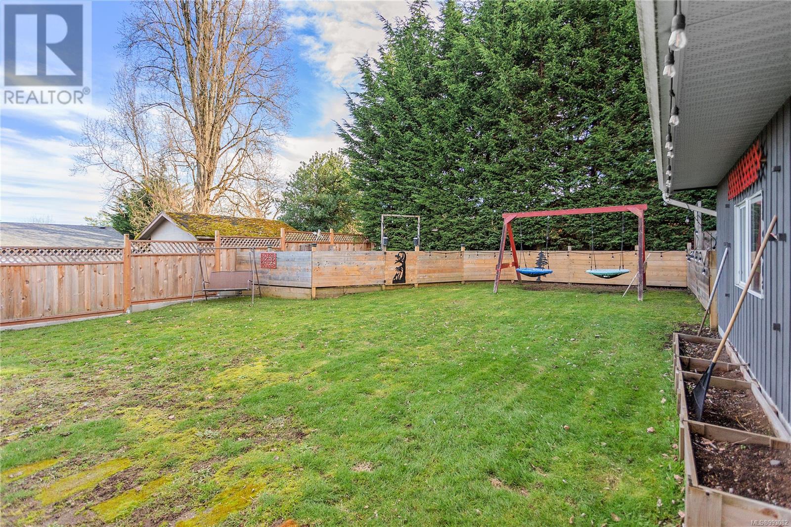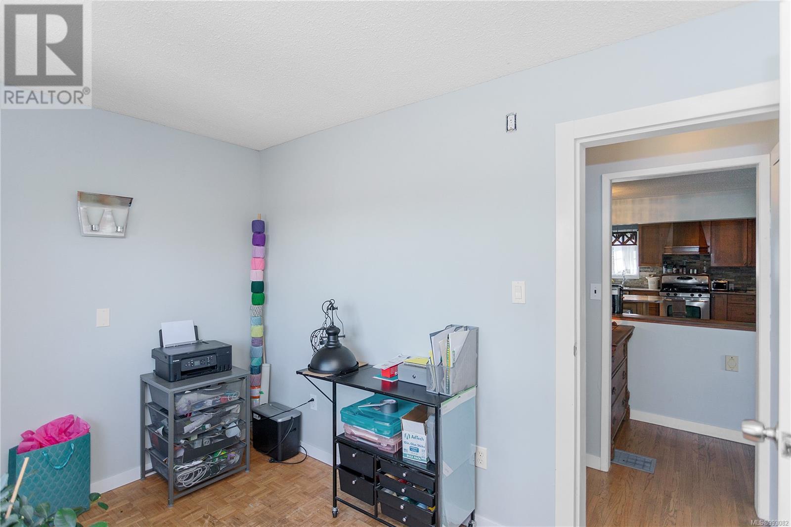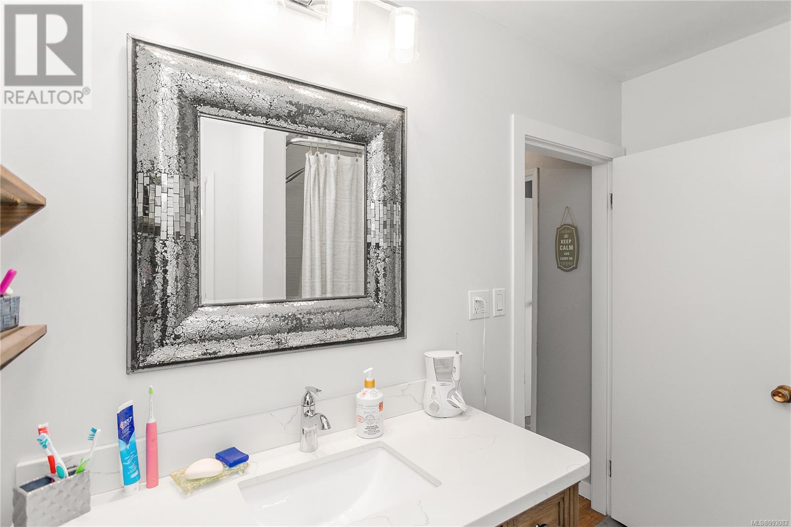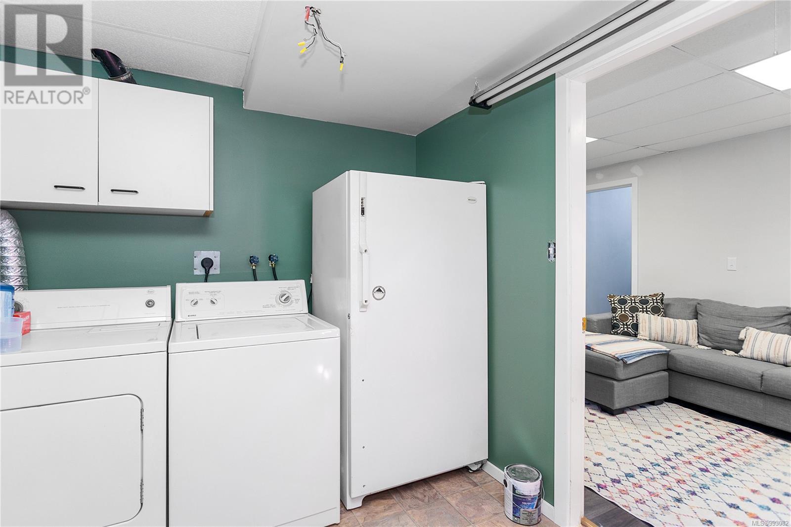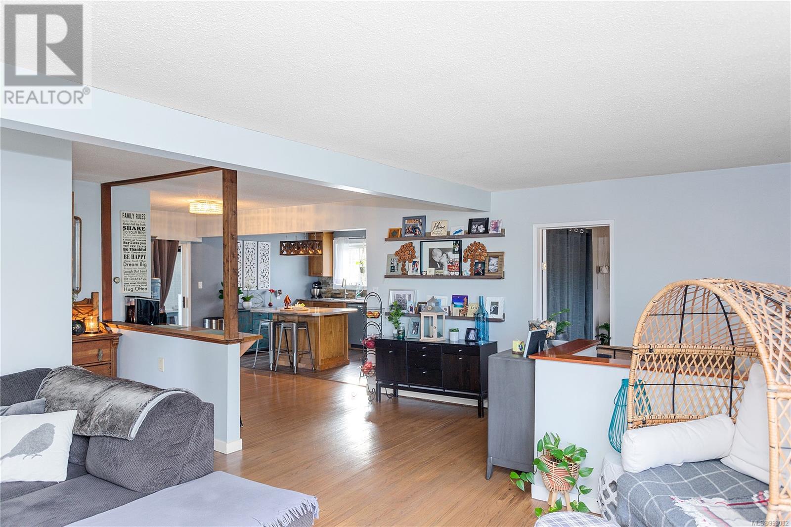781 Chelsea St Nanaimo, British Columbia V9S 1Y2
$549,900
Welcome to 781 Chelsea St, a charming two storey home located in Central Nanaimo with a functional layout and a detached single-car garage. The main level features an updated open-concept kitchen and living area, providing a spacious and practical gathering space. A large sunroom and deck extend off the kitchen, adding versatility to the home. A 4 piece bath and an office/den space complete this level of the home. The lower level includes a second living space and 2 additional bedrooms, a 3 piece bathroom, and a laundry/storage room. The lower level is also plumbed and wired for a secondary suite and has a separate basement entrance. The rear yard is fenced, has a children's playhouse and a 25'x16' detached garage that could be used as a shop. This versatile home in Central Nanaimo truly has it all. (id:48643)
Property Details
| MLS® Number | 993082 |
| Property Type | Single Family |
| Neigbourhood | Central Nanaimo |
| Features | Central Location, Southern Exposure, Other |
| Parking Space Total | 2 |
| Structure | Workshop |
Building
| Bathroom Total | 2 |
| Bedrooms Total | 5 |
| Constructed Date | 1952 |
| Cooling Type | None |
| Fireplace Present | Yes |
| Fireplace Total | 1 |
| Heating Fuel | Natural Gas |
| Heating Type | Forced Air |
| Size Interior | 2,208 Ft2 |
| Total Finished Area | 2208 Sqft |
| Type | House |
Land
| Access Type | Road Access |
| Acreage | No |
| Size Irregular | 6900 |
| Size Total | 6900 Sqft |
| Size Total Text | 6900 Sqft |
| Zoning Description | R1 |
| Zoning Type | Residential |
Rooms
| Level | Type | Length | Width | Dimensions |
|---|---|---|---|---|
| Lower Level | Bedroom | 16'6 x 9'2 | ||
| Lower Level | Bedroom | 11 ft | Measurements not available x 11 ft | |
| Lower Level | Storage | 16'6 x 7'9 | ||
| Lower Level | Recreation Room | 16'10 x 9'1 | ||
| Lower Level | Bedroom | 9'5 x 10'8 | ||
| Lower Level | Bathroom | 3-Piece | ||
| Main Level | Bedroom | 7'5 x 12'6 | ||
| Main Level | Living Room | 23'2 x 14'9 | ||
| Main Level | Kitchen | 16'3 x 15'9 | ||
| Main Level | Bedroom | 12'9 x 8'11 | ||
| Main Level | Bathroom | 4-Piece |
https://www.realtor.ca/real-estate/28072149/781-chelsea-st-nanaimo-central-nanaimo
Contact Us
Contact us for more information

Matt Scheibel
Personal Real Estate Corporation
www.mattscheibel.com/
www.facebook.com/NanaimoRealEstateBlog
ca.linkedin.com/pub/matt-scheibel/1b/a13/767/
twitter.com/MattScheibel
202-1551 Estevan Road
Nanaimo, British Columbia V9S 3Y3
(250) 591-4601
(250) 591-4602
www.460realty.com/
twitter.com/460Realty


