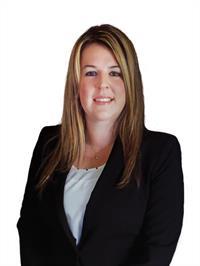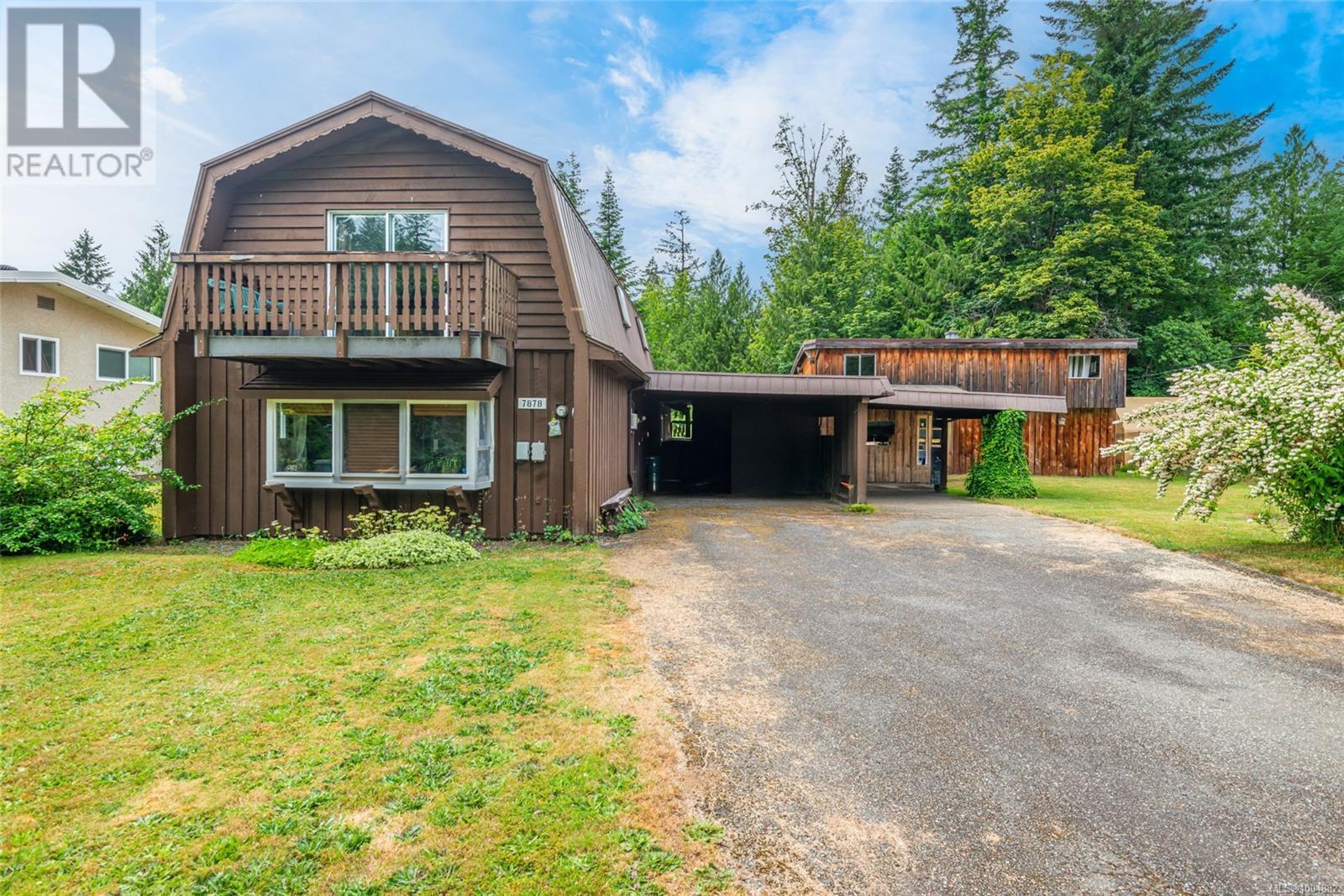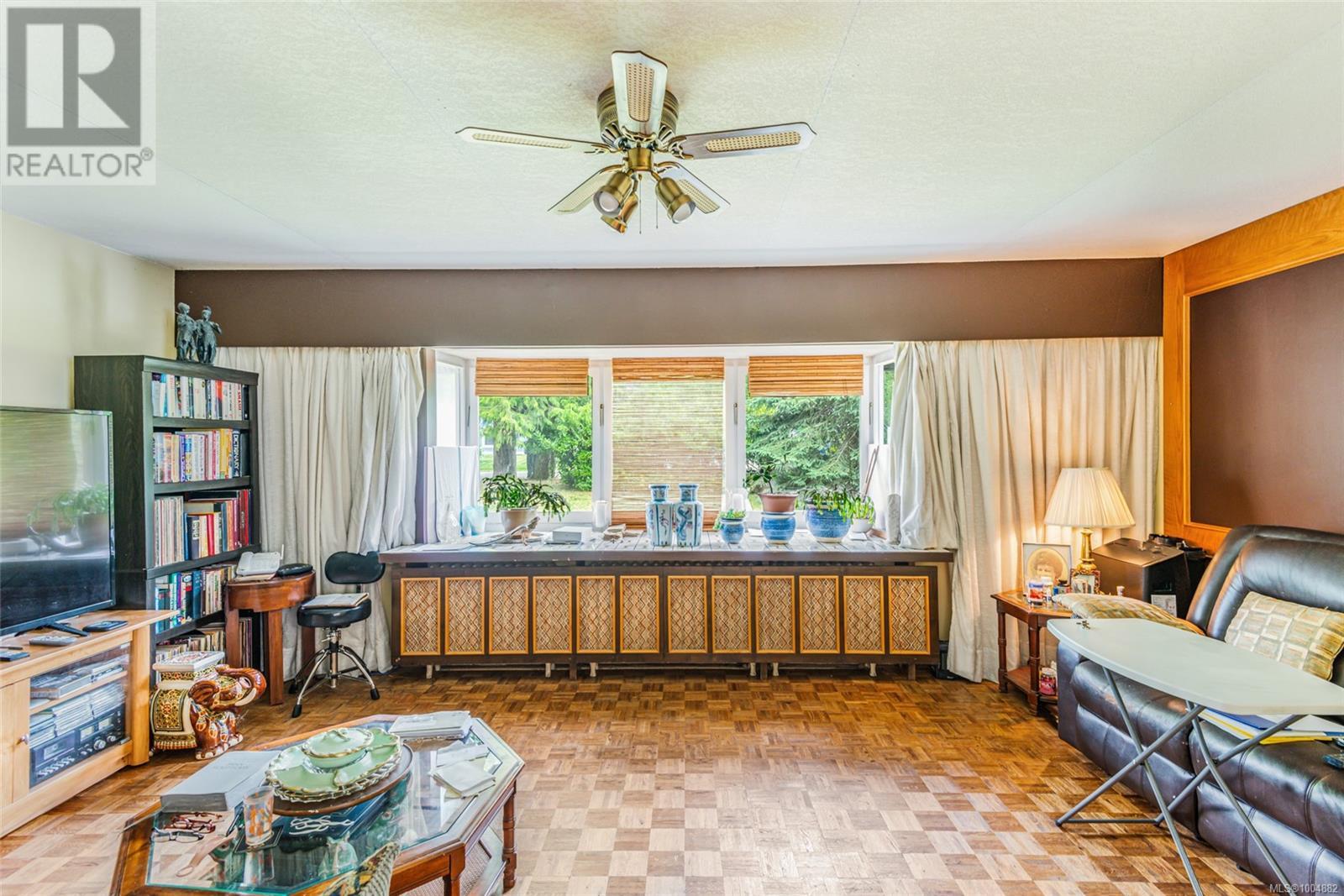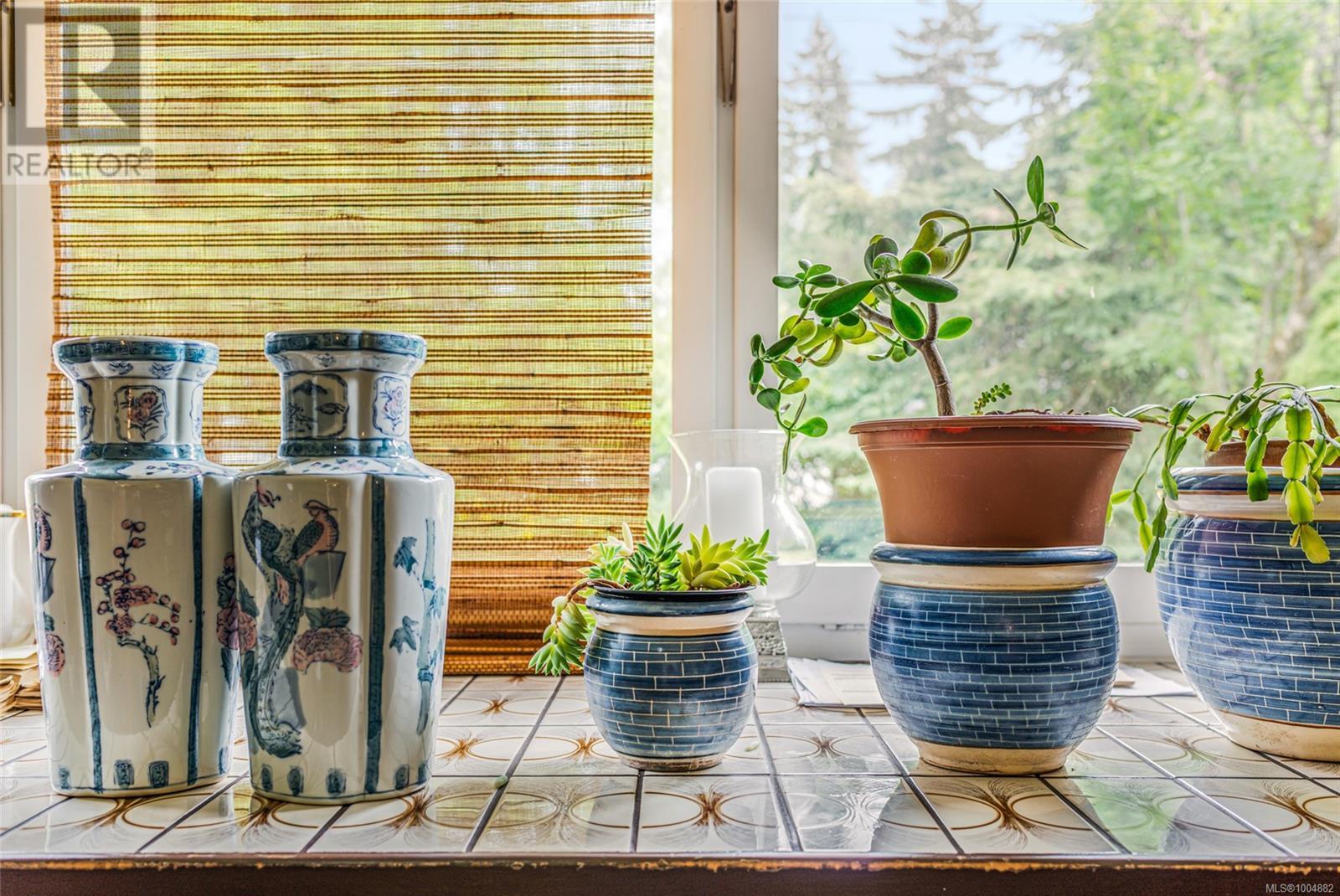7878 Wardrop Rd Port Alberni, British Columbia V9Y 8N2
$539,900
On a quiet no-thru road in the heart of Beaver Creek, this inviting property offers space, privacy, and thoughtful design. Set on a 0.26-acre lot, it’s the kind of place where mornings begin with coffee on the patio, birdsong in the background, and garden life in motion. Inside, the open-concept kitchen is built for connection. A central island, built-in appliances, and generous storage make it as practical as it is welcoming. The adjacent dining area and sunlit living room - both with bay windows - offer calm spaces to gather. A bright sunroom just off the kitchen adds flexibility and flow, while a main floor laundry room and half-bath keep things convenient. Upstairs, two large bedrooms offer restful retreats. The primary includes a private deck, your own spot to exhale. A full bath and bonus den round out the upper floor, perfect for a quiet workspace or cozy reading nook. Out back, a concrete tile patio invites outdoor living, and the garden shed keeps things tidy. The two-storey detached workshop is a real standout: framed, insulated, and already equipped with plumbing and electrical for future plans. You’re five minutes from Stamp Falls, surrounded by nature, yet close to everything. Details like parquet flooring, a newer metal roof over the sunroom, and a covered double carport add lasting value. After many good years here, the sellers are relocating for work. They’ll miss the peace, the neighbours, and the rhythm of a home well-loved. Want a closer look? Let’s set up a private showing whenever you're ready. (id:48643)
Property Details
| MLS® Number | 1004882 |
| Property Type | Single Family |
| Neigbourhood | Port Alberni |
| Features | Other |
| Parking Space Total | 4 |
| Plan | Vip13819 |
| Structure | Shed, Workshop |
| View Type | Mountain View |
Building
| Bathroom Total | 2 |
| Bedrooms Total | 2 |
| Appliances | Refrigerator, Stove, Washer, Dryer |
| Constructed Date | 1977 |
| Cooling Type | None |
| Heating Fuel | Oil |
| Heating Type | Hot Water |
| Size Interior | 2,050 Ft2 |
| Total Finished Area | 2050 Sqft |
| Type | House |
Land
| Access Type | Road Access |
| Acreage | No |
| Size Irregular | 11160 |
| Size Total | 11160 Sqft |
| Size Total Text | 11160 Sqft |
| Zoning Description | R2 |
| Zoning Type | Unknown |
Rooms
| Level | Type | Length | Width | Dimensions |
|---|---|---|---|---|
| Second Level | Bathroom | 4-Piece | ||
| Second Level | Bedroom | 17'7 x 11'10 | ||
| Second Level | Den | 15'0 x 14'8 | ||
| Second Level | Primary Bedroom | 17'7 x 11'10 | ||
| Main Level | Sunroom | 23'0 x 18'9 | ||
| Main Level | Laundry Room | 11'7 x 7'6 | ||
| Main Level | Kitchen | 13'9 x 13'7 | ||
| Main Level | Eating Area | 20'11 x 12'3 | ||
| Main Level | Bathroom | 2-Piece | ||
| Main Level | Living Room | 18'9 x 12'3 |
https://www.realtor.ca/real-estate/28533691/7878-wardrop-rd-port-alberni-port-alberni
Contact Us
Contact us for more information

Vittoria Solda
Personal Real Estate Corporation
https//www.loyalhomes.ca/about/the-fenton-group/
www.facebook.com/TheFentonGroupRoyalLePage/
twitter.com/LoyalHomes
1 - 4505 Victoria Quay
Port Alberni, British Columbia V9Y 6G2
(250) 723-8786
www.loyalhomes.ca/


























