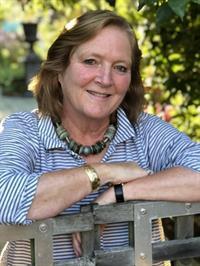789 Phillips St Parksville, British Columbia V9P 1B1
$789,000
Private setting, easy care landscaping on a .21ac lot, 1506sf, 3 bed/ 2 bath rancher in Parksville. Just a short stroll to the Beach, Foster Park & Wembley Mall with its many & varied amenities. Immaculate & well-maintained with a new gas HW tank (2024), vinyl windows, some crown moulding, approx. 7yr roof & skylights. Does it get any better!? The spacious kitchen with good storage is open to a cozy family room, complete with wood stove, and beside the comfortable breakfast nook is good access to the South facing garden. There is a storage shed in the back, some nice mature trees for summer shade & a double gate to allow RV or boat parking beside the home. The double garage has a big sink, a good workbench & decent storage. The generous Primary BR has a walk in closet, 4pc ensuite & overlooks the back garden full of birds and butterflies. Come and view this welcoming home and see for yourself the peaceful setting, great neighbourhood and enjoy this move-in ready home! (id:48643)
Property Details
| MLS® Number | 1008093 |
| Property Type | Single Family |
| Neigbourhood | Parksville |
| Features | Central Location, Level Lot, Private Setting, Southern Exposure, Other, Marine Oriented |
| Parking Space Total | 2 |
| Plan | Vip31888 |
| Structure | Shed |
Building
| Bathroom Total | 2 |
| Bedrooms Total | 3 |
| Constructed Date | 1996 |
| Cooling Type | None |
| Fireplace Present | Yes |
| Fireplace Total | 1 |
| Heating Fuel | Electric |
| Heating Type | Baseboard Heaters |
| Size Interior | 1,506 Ft2 |
| Total Finished Area | 1506 Sqft |
| Type | House |
Land
| Access Type | Road Access |
| Acreage | No |
| Size Irregular | 9571 |
| Size Total | 9571 Sqft |
| Size Total Text | 9571 Sqft |
| Zoning Description | Rs1 |
| Zoning Type | Residential |
Rooms
| Level | Type | Length | Width | Dimensions |
|---|---|---|---|---|
| Main Level | Entrance | 15'2 x 5'2 | ||
| Main Level | Laundry Room | 7'0 x 6'8 | ||
| Main Level | Bathroom | 3-Piece | ||
| Main Level | Bedroom | 9'5 x 10'8 | ||
| Main Level | Bedroom | 9'3 x 10'8 | ||
| Main Level | Ensuite | 4-Piece | ||
| Main Level | Primary Bedroom | 12'0 x 13'10 | ||
| Main Level | Dining Nook | 7'6 x 6'9 | ||
| Main Level | Kitchen | 15'0 x 8'4 | ||
| Main Level | Family Room | 11'8 x 10'3 | ||
| Main Level | Dining Room | 10'0 x 10'2 | ||
| Main Level | Living Room | 16'0 x 12'5 |
https://www.realtor.ca/real-estate/28637984/789-phillips-st-parksville-parksville
Contact Us
Contact us for more information

Brenda Nicolls
Personal Real Estate Corporation
www.brendanicolls.com/
ca.linkedin.com/pub/brenda-nicolls/41/460/b19/
173 West Island Hwy
Parksville, British Columbia V9P 2H1
(250) 248-4321
(800) 224-5838
(250) 248-3550
www.parksvillerealestate.com/








































