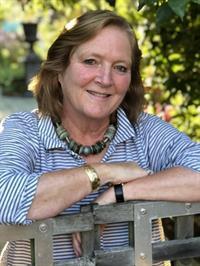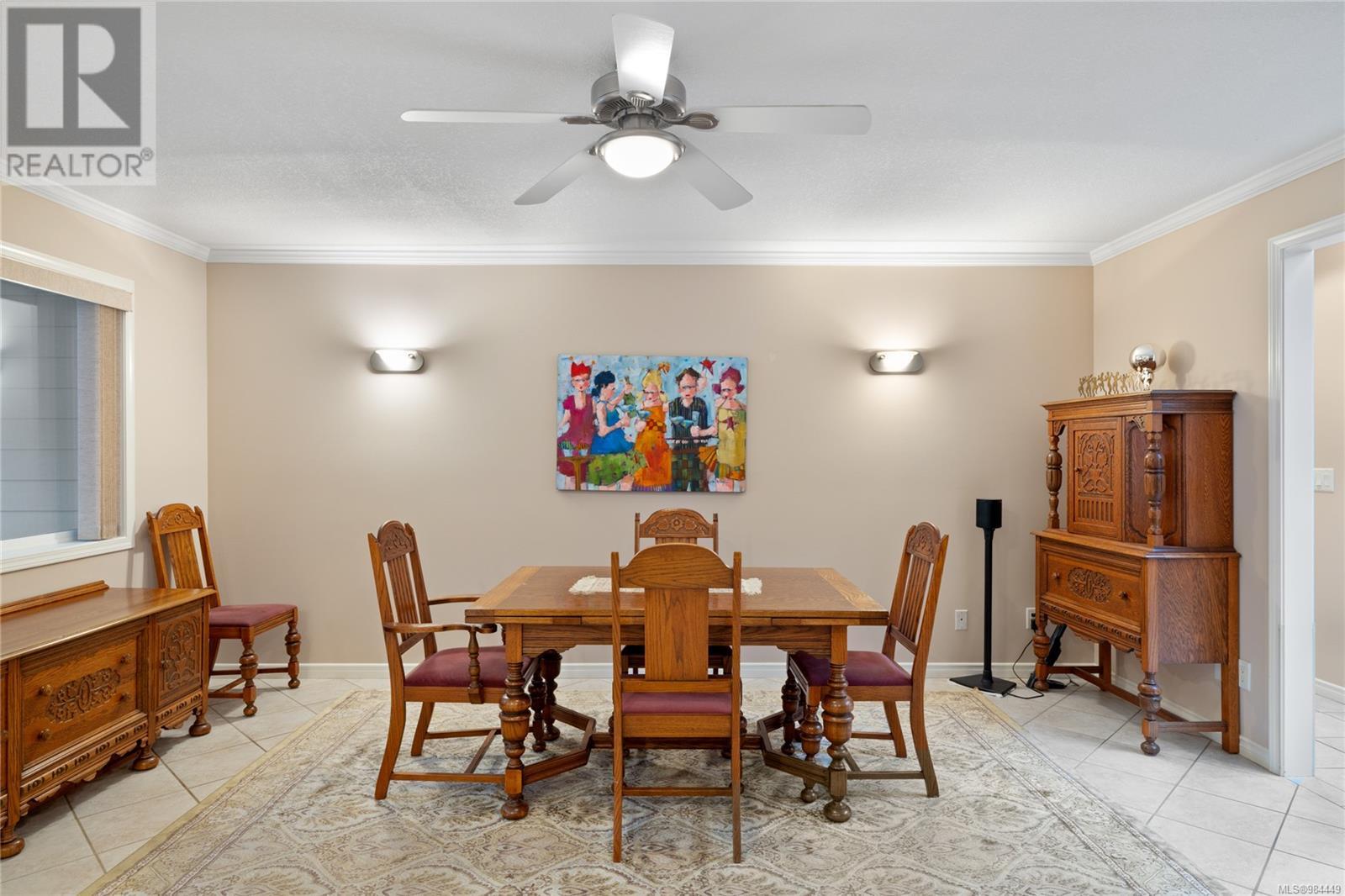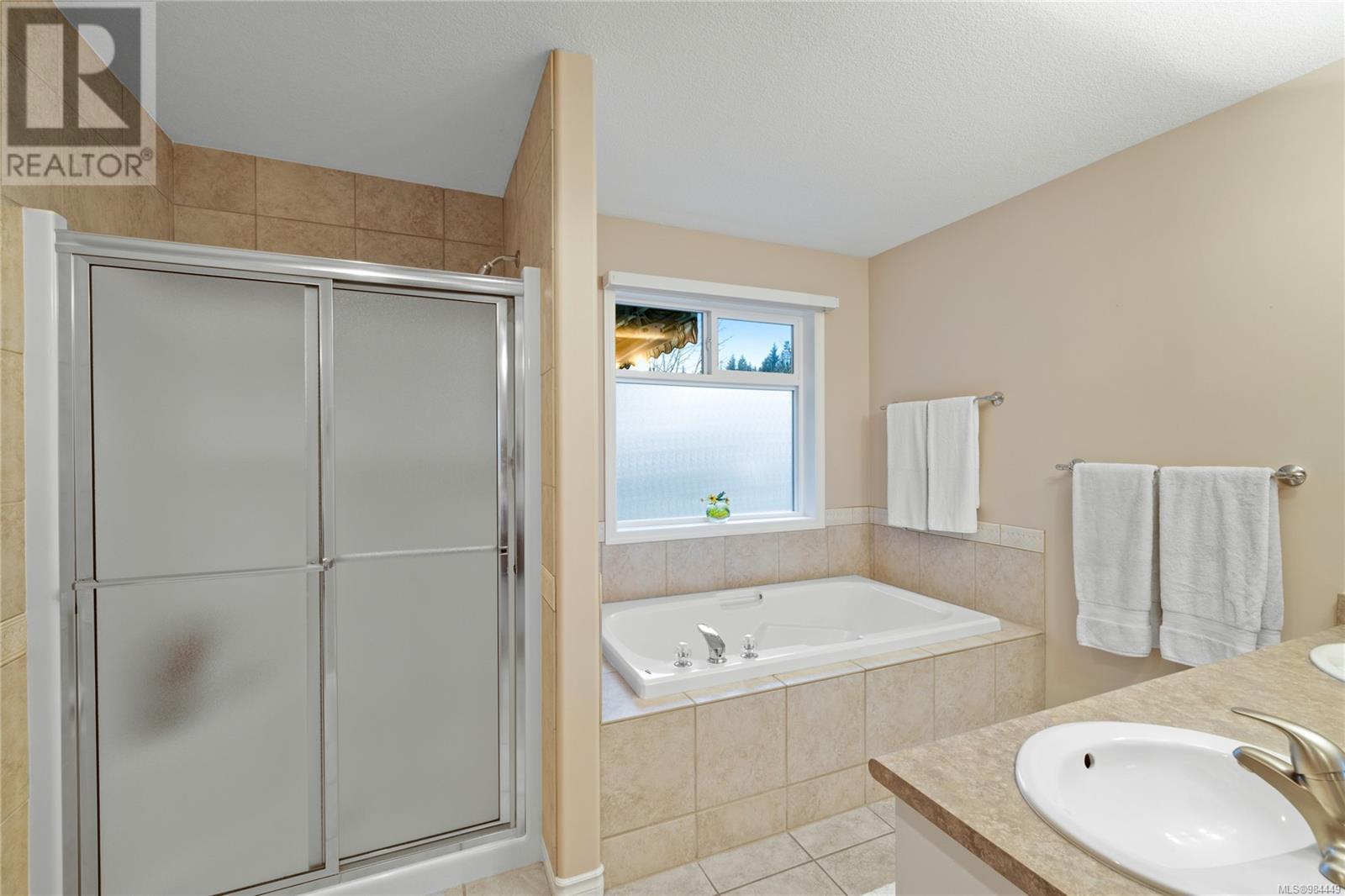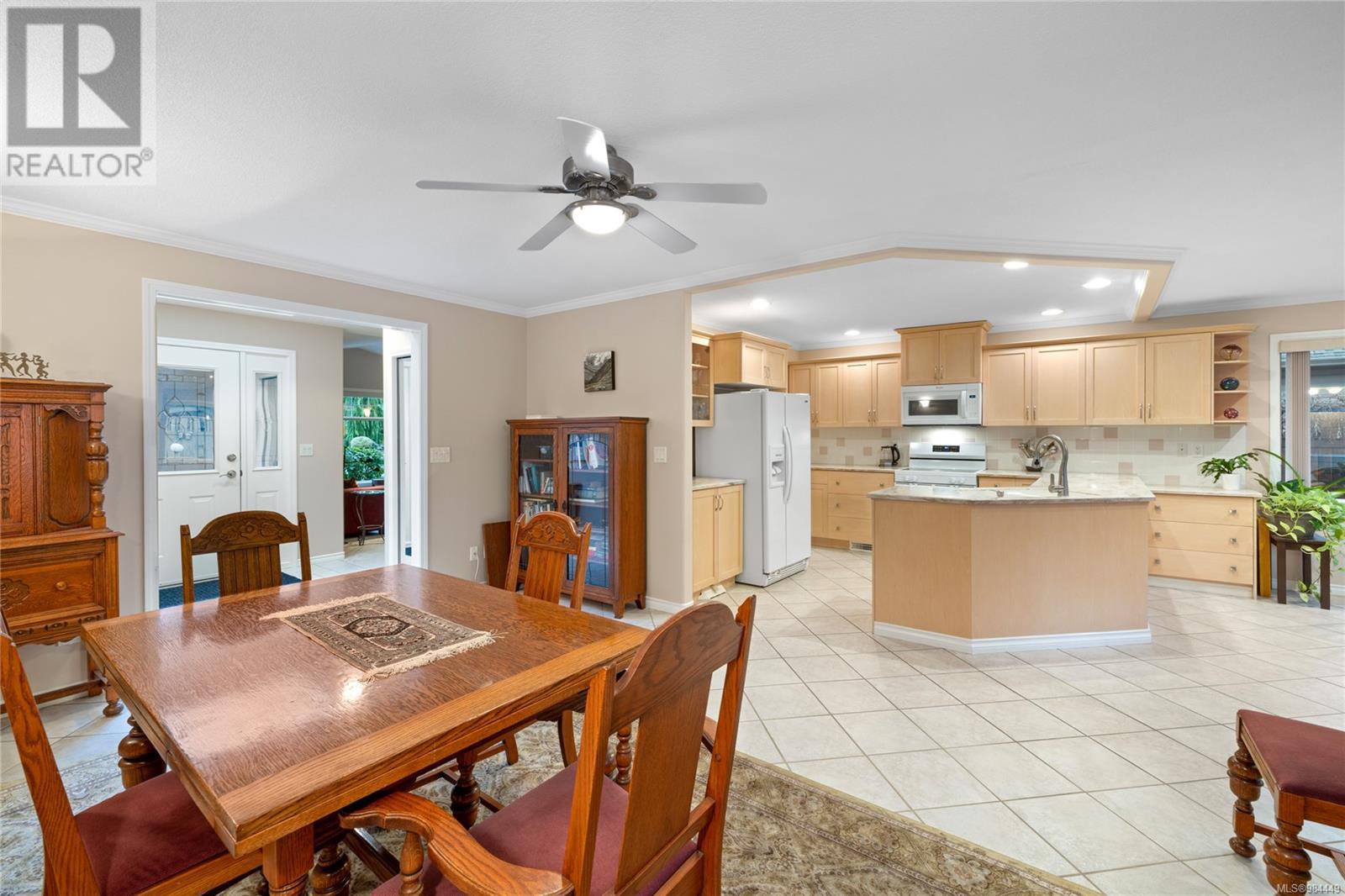791 Chestnut St Qualicum Beach, British Columbia V9K 2L4
$935,000
Immaculate Qualicum Beach Rancher! Move right into this 1790 sf 3 bed/2 bath crawlspace home with a SW facing, private back garden and oversized patio, complete with electric awning. It is nicely landscaped, fully fenced and irrigated. The living/dining room, with vaulted ceiling, enjoys a natural gas fireplace and large East facing window for morning light. The Chef's kitchen, with Corian counters and loads of storage, overlooks the nook and family room. The spacious Primary bedroom has a generous 5 pc ensuite and the laundry room, complete with sink and storage cupboards, leads to the double garage. Loads of light throughout the house, no PolyB plumbing, a 5 year old roof and newer heat pump all add to the appeal of this two owner, executive home. Located on a quiet street with underground servicing, close to several excellent walking trails where a walk through the Community Park takes you right into Town. What better way to start your day! Come and have a look! (id:48643)
Property Details
| MLS® Number | 984449 |
| Property Type | Single Family |
| Neigbourhood | Qualicum Beach |
| Features | Level Lot, Private Setting, Other, Marine Oriented |
| Parking Space Total | 2 |
| Plan | Vip57819 |
| Structure | Shed, Patio(s), Patio(s) |
Building
| Bathroom Total | 2 |
| Bedrooms Total | 3 |
| Constructed Date | 2002 |
| Cooling Type | Air Conditioned |
| Fireplace Present | Yes |
| Fireplace Total | 1 |
| Heating Fuel | Electric |
| Heating Type | Heat Pump |
| Size Interior | 1,790 Ft2 |
| Total Finished Area | 1790 Sqft |
| Type | House |
Land
| Access Type | Road Access |
| Acreage | No |
| Size Irregular | 7405 |
| Size Total | 7405 Sqft |
| Size Total Text | 7405 Sqft |
| Zoning Description | R1 |
| Zoning Type | Residential |
Rooms
| Level | Type | Length | Width | Dimensions |
|---|---|---|---|---|
| Main Level | Laundry Room | 6'1 x 8'7 | ||
| Main Level | Entrance | 7'2 x 7'0 | ||
| Main Level | Ensuite | 5-Piece | ||
| Main Level | Bathroom | 4-Piece | ||
| Main Level | Bedroom | 12'10 x 10'5 | ||
| Main Level | Bedroom | 12'10 x 10'6 | ||
| Main Level | Primary Bedroom | 13'5 x 12'9 | ||
| Main Level | Living Room | 13'4 x 14'4 | ||
| Main Level | Dining Room | 11'0 x 10'0 | ||
| Main Level | Dining Nook | 13'6 x 8'9 | ||
| Main Level | Family Room | 12'10 x 16'7 | ||
| Main Level | Kitchen | 11'5 x 11'0 | ||
| Other | Patio | 22'11 x 4'0 | ||
| Other | Patio | 16'0 x 22'0 |
https://www.realtor.ca/real-estate/27800995/791-chestnut-st-qualicum-beach-qualicum-beach
Contact Us
Contact us for more information

Brenda Nicolls
Personal Real Estate Corporation
www.brendanicolls.com/
ca.linkedin.com/pub/brenda-nicolls/41/460/b19/
173 West Island Hwy
Parksville, British Columbia V9P 2H1
(250) 248-4321
(800) 224-5838
(250) 248-3550
www.parksvillerealestate.com/





























