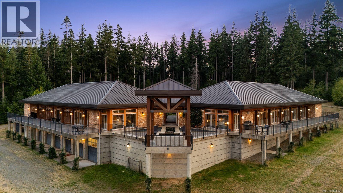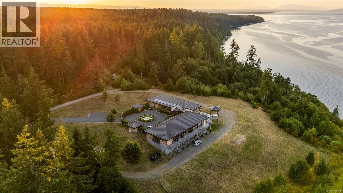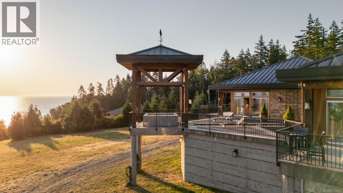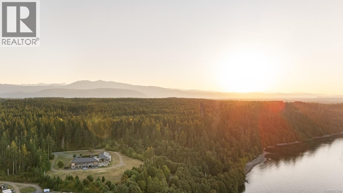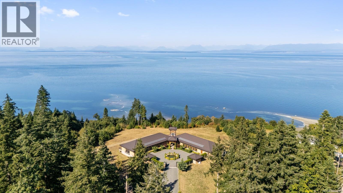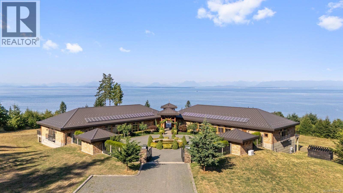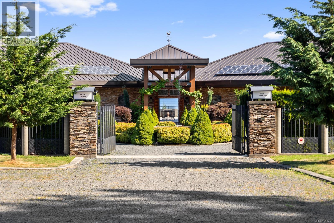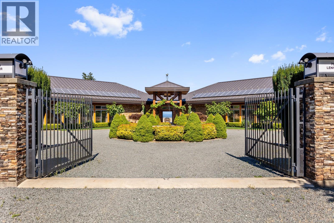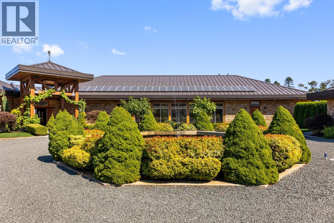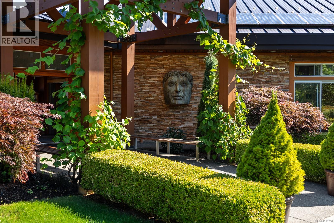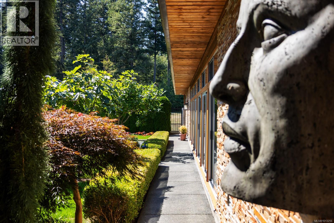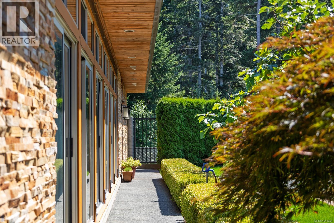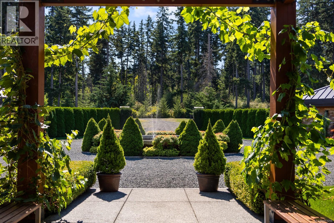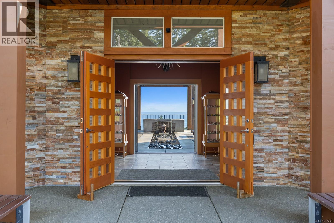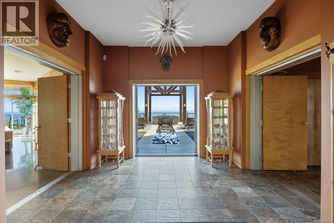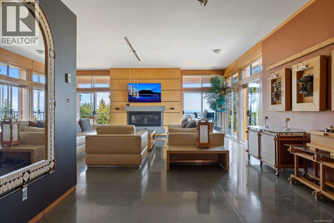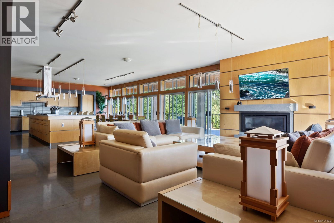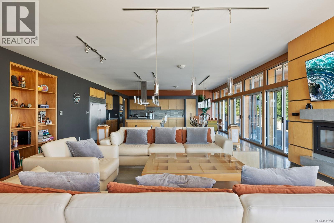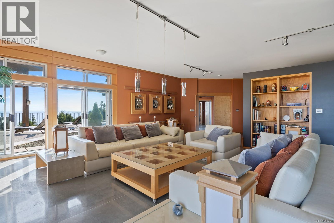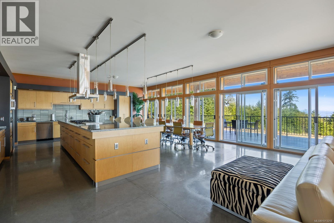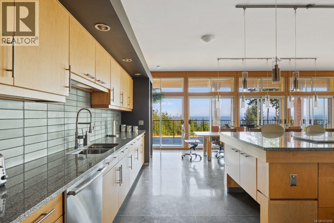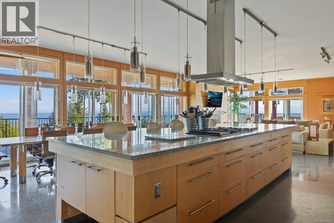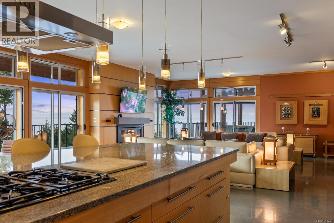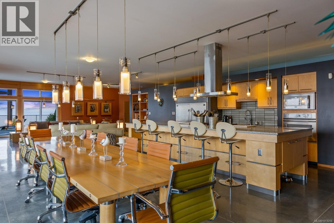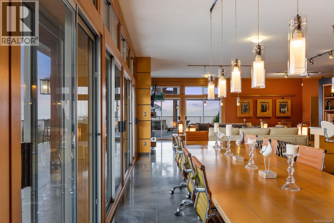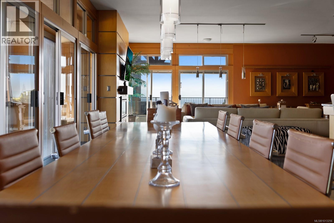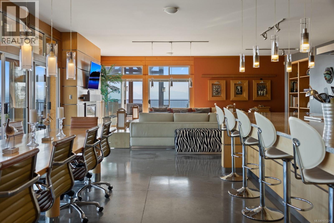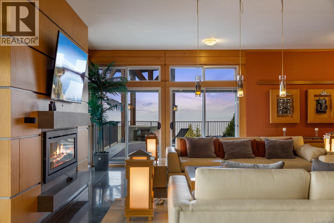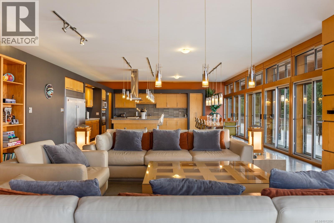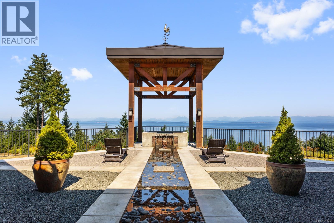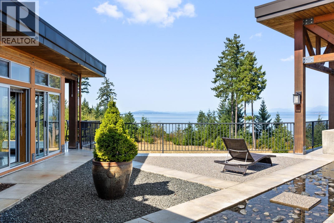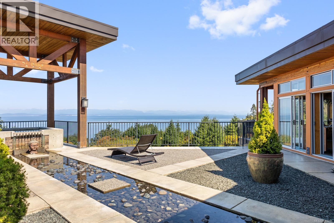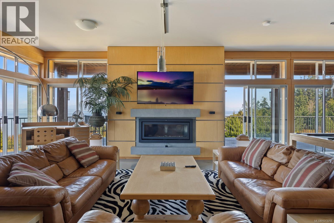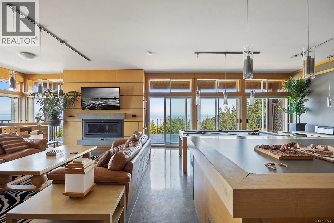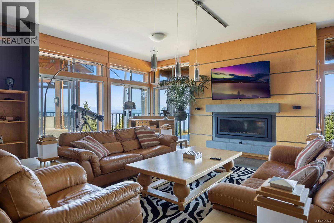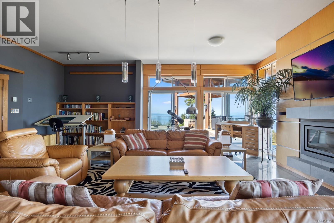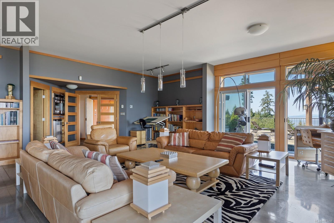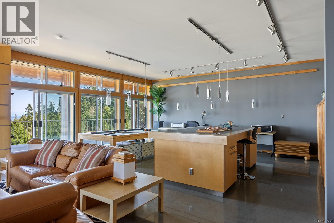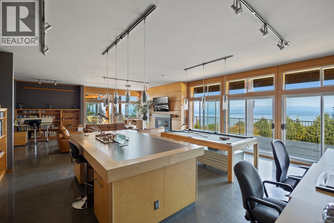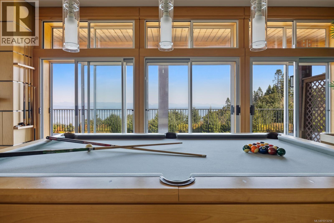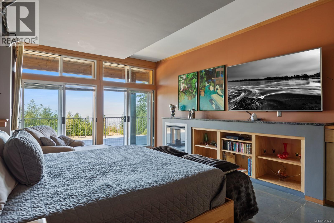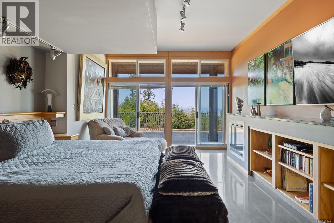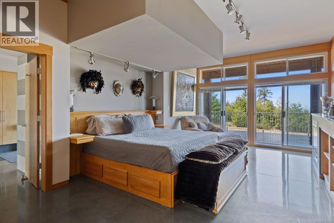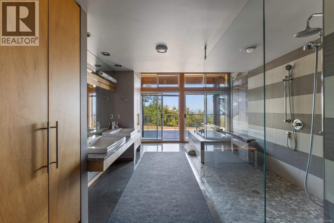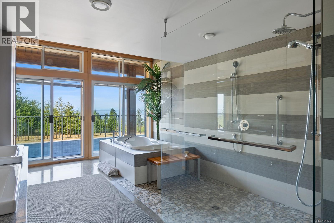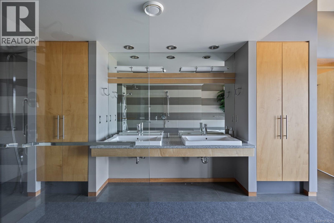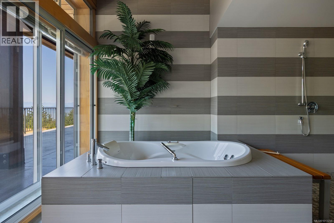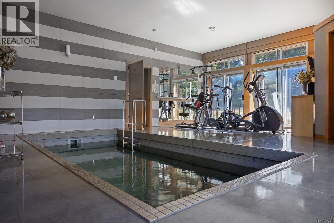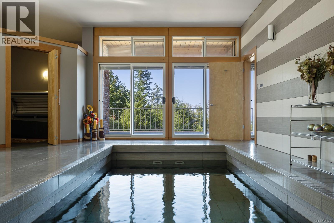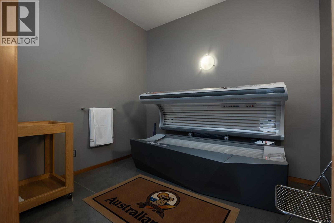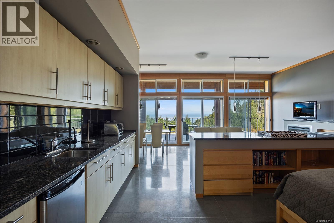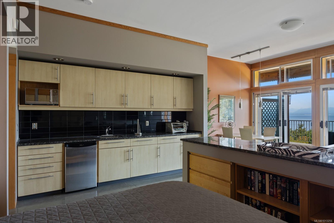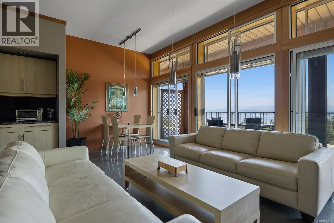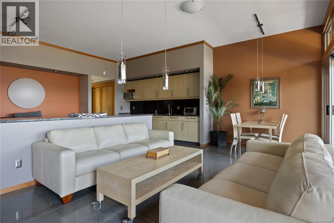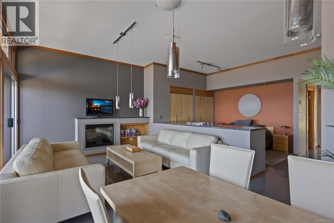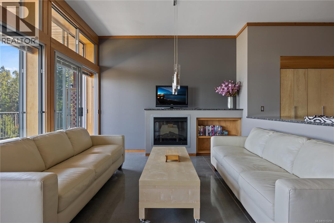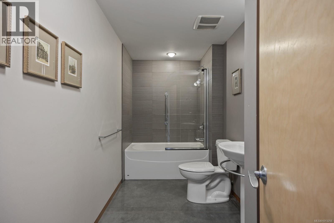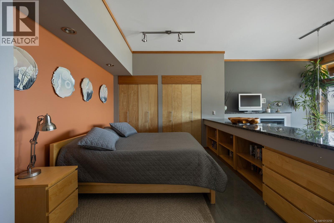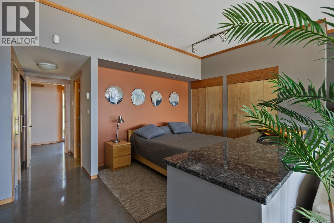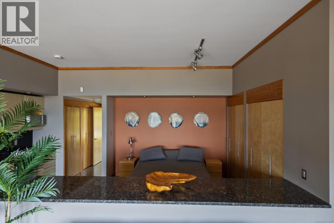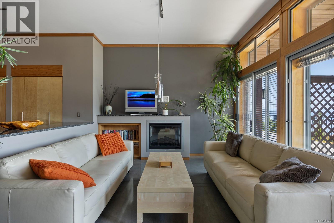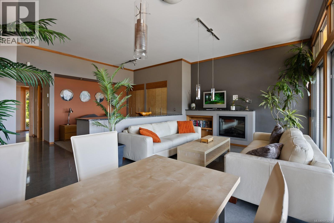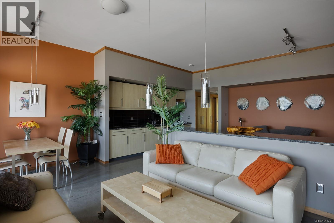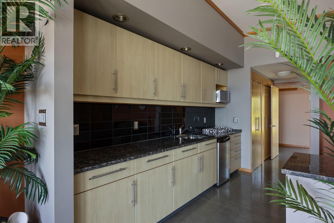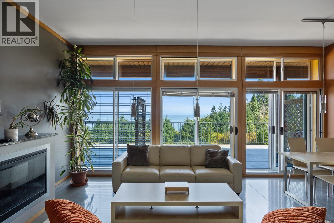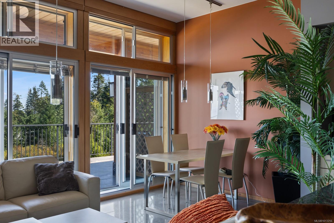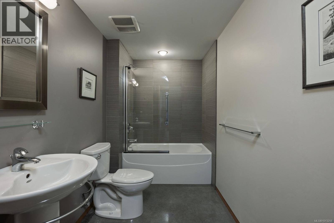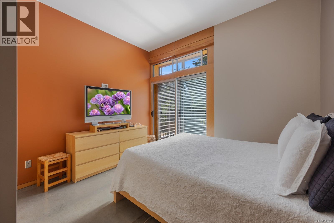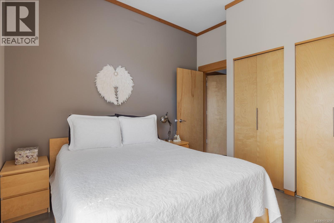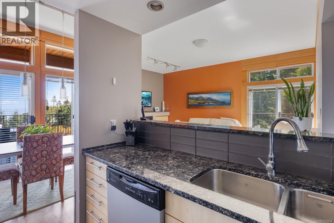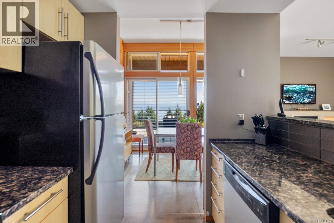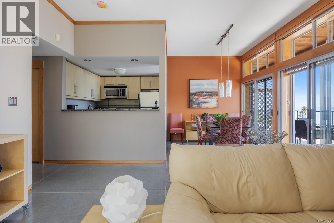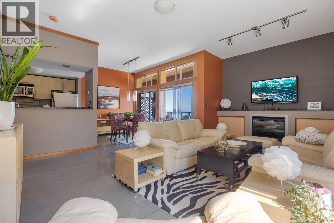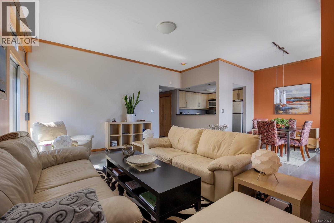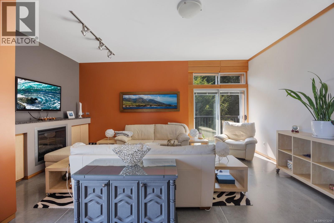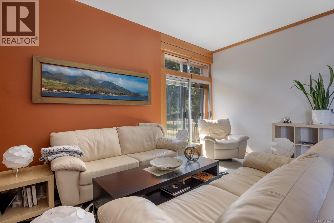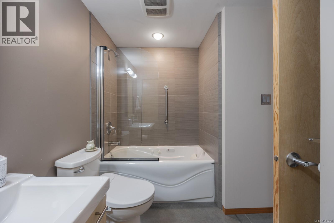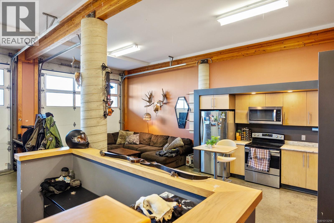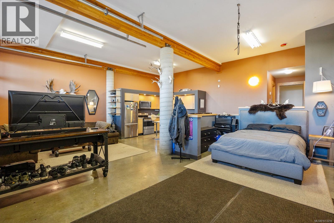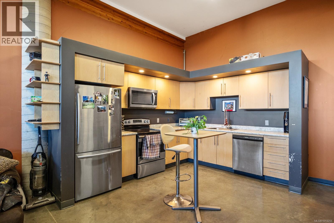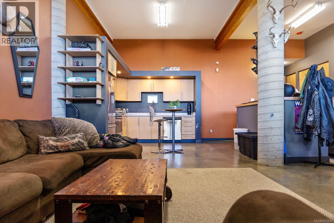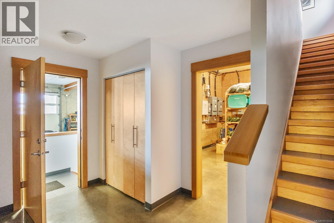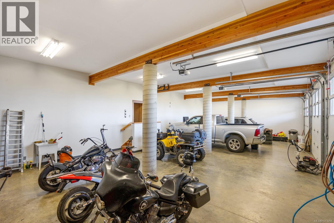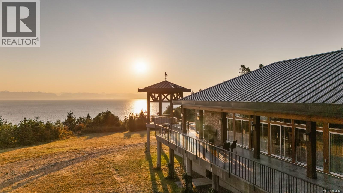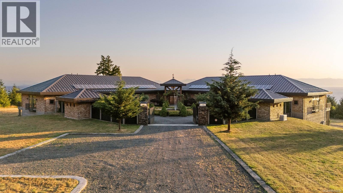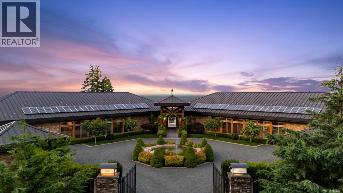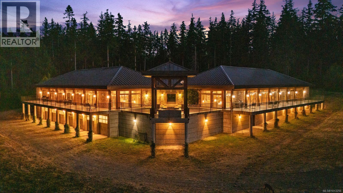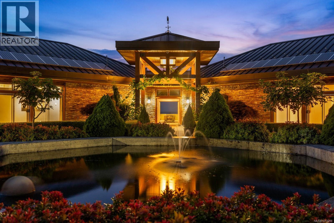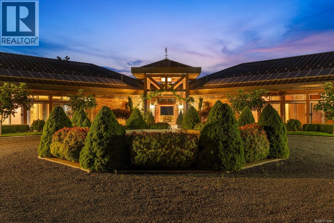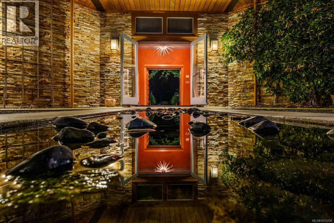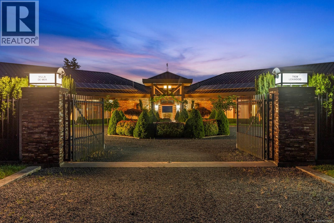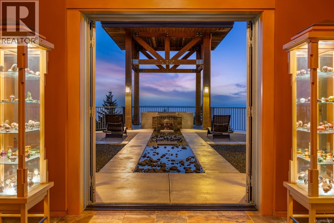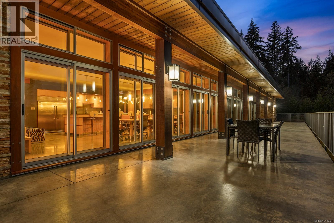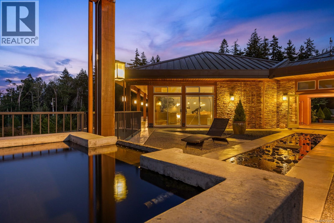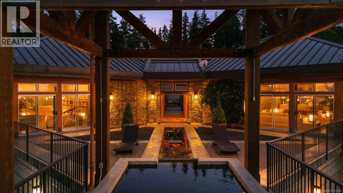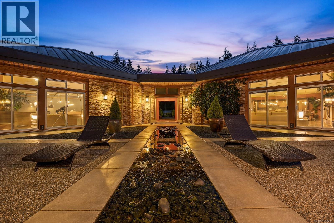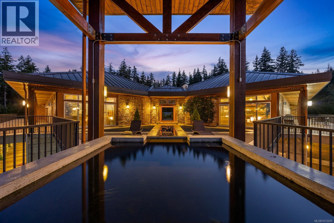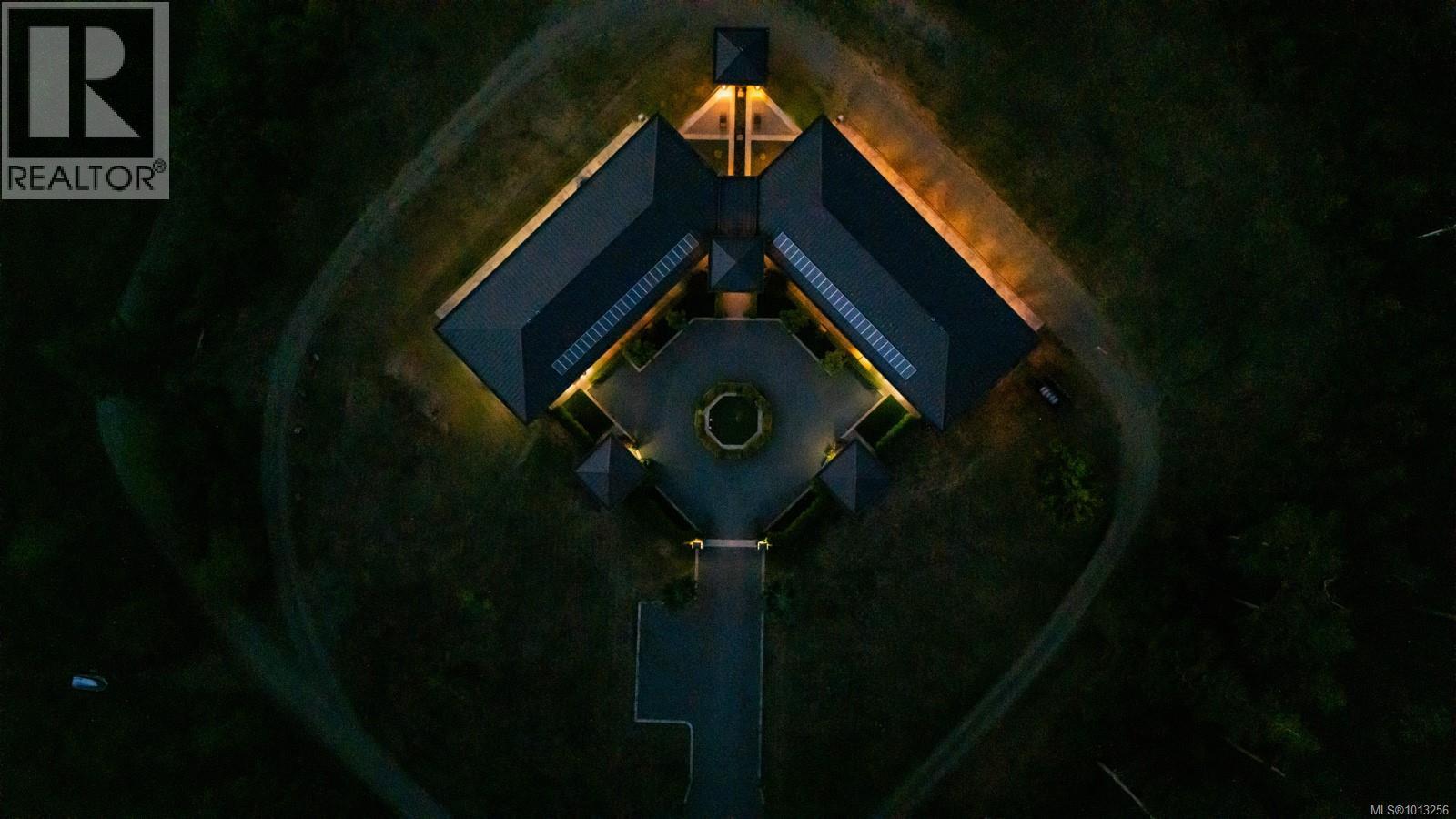7939 Lenwood Rd Merville, British Columbia V0R 2M0
$4,250,000
Commanding presence above the coastline- Villa de Mer- an oceanfront citadel. Built with architectural sophistication & natural grandeur, the estate watches over the Strait of Georgia with two distinct wings- the East & the West. Focusing on seclusion, privacy & hospitality- the West houses the stately primary suite w/ gas fireplace, dual walk-in closets & spa-like ensuite that features a glass-encased shower with river rock flooring & jacuzzi tub. A private wellness center w/ resistance pool & sunbed, a chef’s kitchen, generous storage & laundry ensure your privacy. The East wing opens to a dramatic entertaining space & 3 impeccably appointed, self-contained suites- 2 studios & 1 one-bedroom- each with fireplace, kitchen, laundry & private quarters. Notable features- 48 solar panels, geothermal heating/cooling, a 7-bay garage (2 bays w/ electrical & plumbing lines for kitchen, bath & laundry) & irrigated grounds w/ mature fig & peach trees. A retreat of architectural majesty. (id:48643)
Property Details
| MLS® Number | 1013256 |
| Property Type | Single Family |
| Neigbourhood | Merville Black Creek |
| Features | Acreage, Park Setting, Wooded Area, Other |
| Parking Space Total | 8 |
| Plan | Vip18439 |
| Structure | Shed, Workshop |
| View Type | Mountain View, Ocean View |
| Water Front Type | Waterfront On Ocean |
Building
| Bathroom Total | 7 |
| Bedrooms Total | 5 |
| Appliances | Range, Dishwasher, Jetted Tub, Oven - Built-in, See Remarks, Refrigerator, Stove, Washer, Dryer |
| Architectural Style | Westcoast |
| Constructed Date | 2008 |
| Cooling Type | See Remarks |
| Fireplace Present | Yes |
| Fireplace Total | 6 |
| Heating Fuel | Geo Thermal, Solar, Other |
| Size Interior | 15,905 Ft2 |
| Total Finished Area | 10414 Sqft |
| Type | House |
Land
| Access Type | Road Access |
| Acreage | Yes |
| Size Irregular | 17.9 |
| Size Total | 17.9 Ac |
| Size Total Text | 17.9 Ac |
| Zoning Description | Ru-20 |
| Zoning Type | Residential |
Rooms
| Level | Type | Length | Width | Dimensions |
|---|---|---|---|---|
| Lower Level | Workshop | 24'6 x 32'10 | ||
| Lower Level | Utility Room | 10'8 x 12'9 | ||
| Lower Level | Utility Room | 28'4 x 16'4 | ||
| Lower Level | Utility Room | 40'5 x 102'5 | ||
| Lower Level | Storage | 6'1 x 7'5 | ||
| Lower Level | Storage | 17'5 x 7'6 | ||
| Lower Level | Storage | 18'6 x 7'5 | ||
| Lower Level | Living Room | 13'5 x 14'0 | ||
| Lower Level | Kitchen | 17'3 x 12'2 | ||
| Lower Level | Utility Room | 16'0 x 13'0 | ||
| Lower Level | Bedroom | 11'8 x 21'7 | ||
| Lower Level | Bathroom | 6'2 x 7'5 | ||
| Main Level | Utility Room | 6'8 x 11'1 | ||
| Main Level | Other | 10'3 x 10'3 | ||
| Main Level | Storage | 13'9 x 5'6 | ||
| Main Level | Primary Bedroom | 22'3 x 14'1 | ||
| Main Level | Living Room | 21'7 x 25'4 | ||
| Main Level | Living Room | 13'3 x 11'8 | ||
| Main Level | Living Room | 13'1 x 11'8 | ||
| Main Level | Living Room | 10'2 x 19'1 | ||
| Main Level | Laundry Room | 12'0 x 9'1 | ||
| Main Level | Gym | 22'3 x 14'1 | ||
| Main Level | Kitchen | 13'0 x 24'1 | ||
| Main Level | Kitchen | 6'4 x 12'2 | ||
| Main Level | Kitchen | 6'3 x 12'1 | ||
| Main Level | Kitchen | 7'8 x 8'3 | ||
| Main Level | Entrance | 11'3 x 12'6 | ||
| Main Level | Family Room | 36'4 x 28'9 | ||
| Main Level | Dining Room | 11'0 x 24'1 | ||
| Main Level | Dining Room | 6'2 x 8'11 | ||
| Main Level | Dining Room | 6'2 x 8'9 | ||
| Main Level | Dining Room | 14'0 x 8'7 | ||
| Main Level | Bedroom | 10'11 x 10'10 | ||
| Main Level | Bedroom | 10'9 x 10'9 | ||
| Main Level | Bedroom | 11'3 x 11'11 | ||
| Main Level | Ensuite | 22'3 x 12'8 | ||
| Main Level | Ensuite | 12'10 x 5'6 | ||
| Main Level | Ensuite | 6'11 x 9'7 | ||
| Main Level | Ensuite | 12'10 x 5'6 | ||
| Main Level | Bathroom | 7'10 x 5'6 | ||
| Main Level | Bathroom | 6'11 x 6'1 | ||
| Other | Storage | 12'10 x 12'11 | ||
| Other | Storage | 12'9 x 12'10 |
https://www.realtor.ca/real-estate/29009186/7939-lenwood-rd-merville-merville-black-creek
Contact Us
Contact us for more information
Kendra Parker
324 5th St.
Courtenay, British Columbia V9N 1K1
(250) 871-1377
www.islandluxuryhomes.ca/

