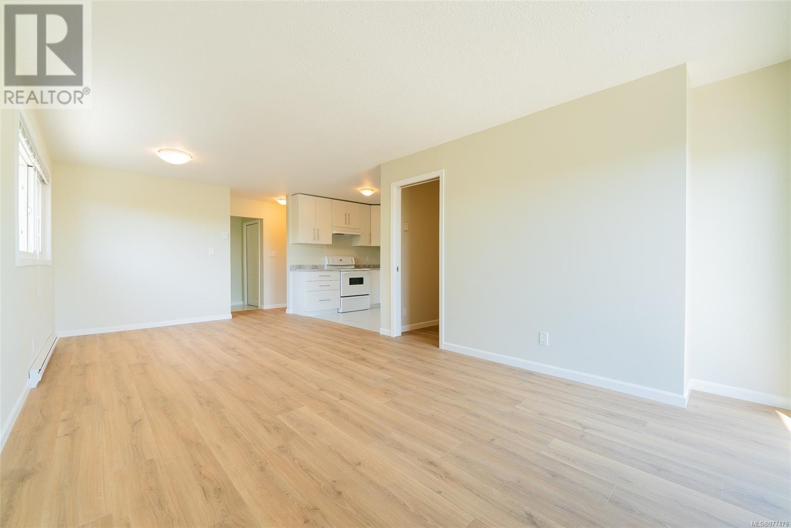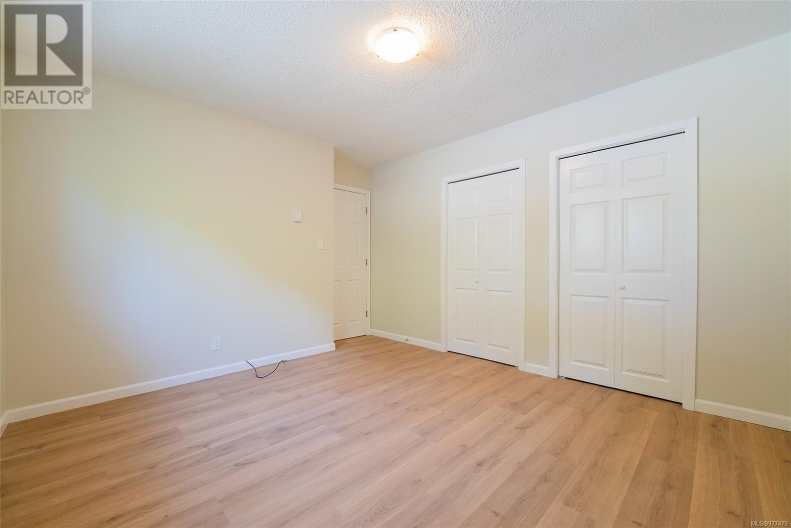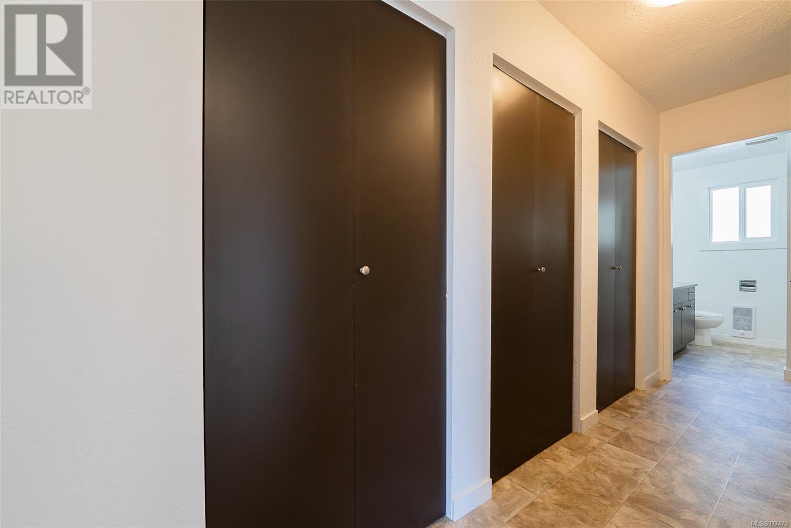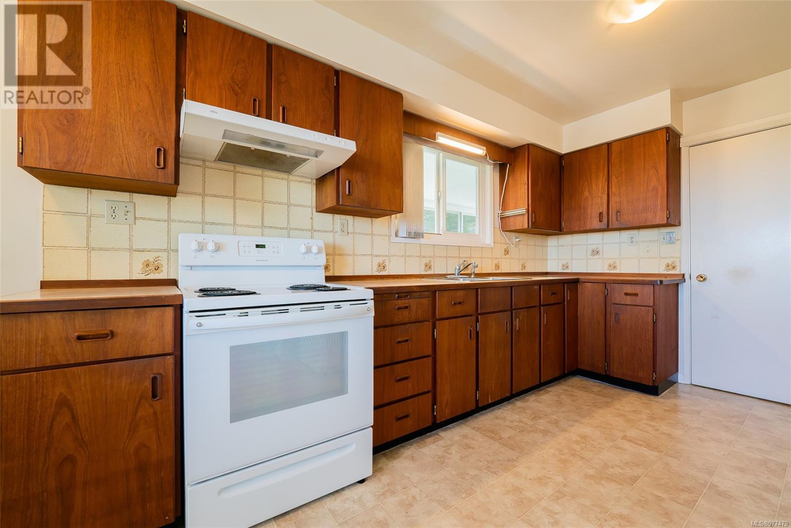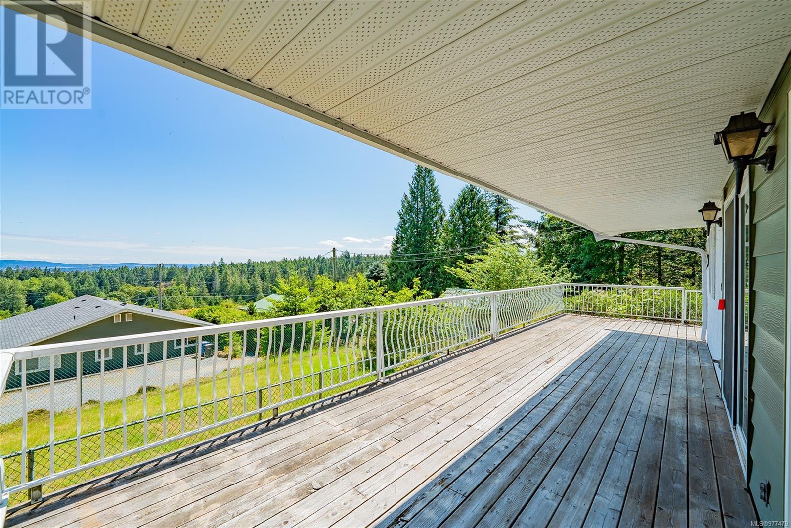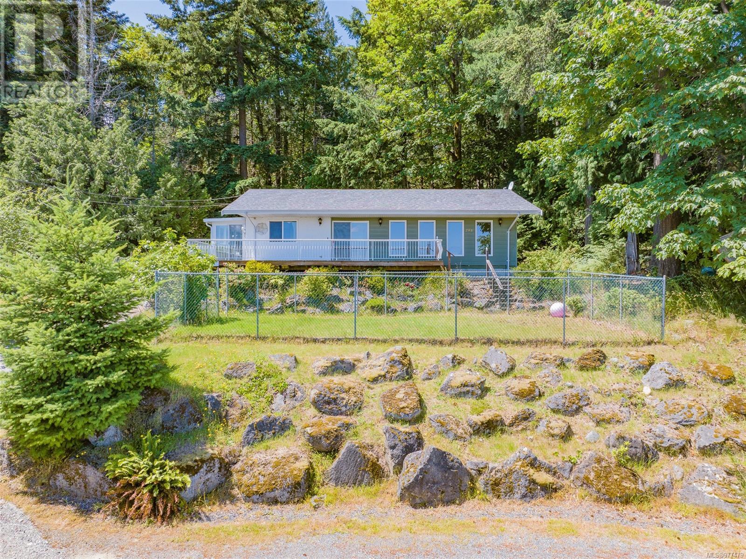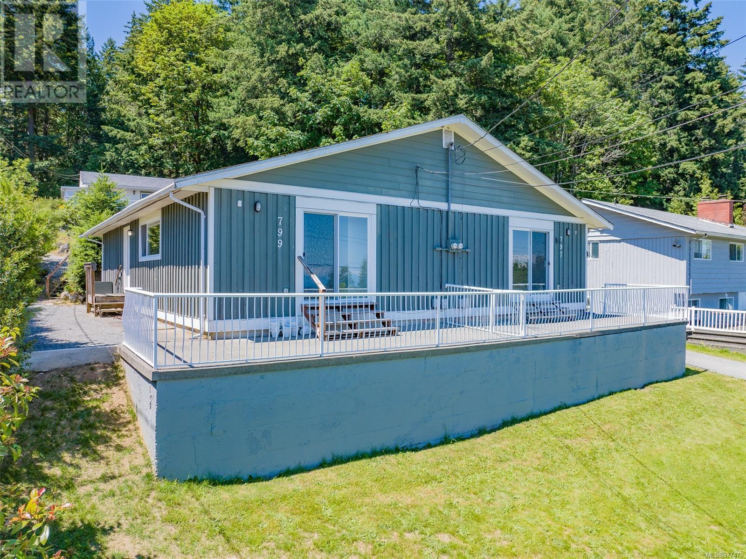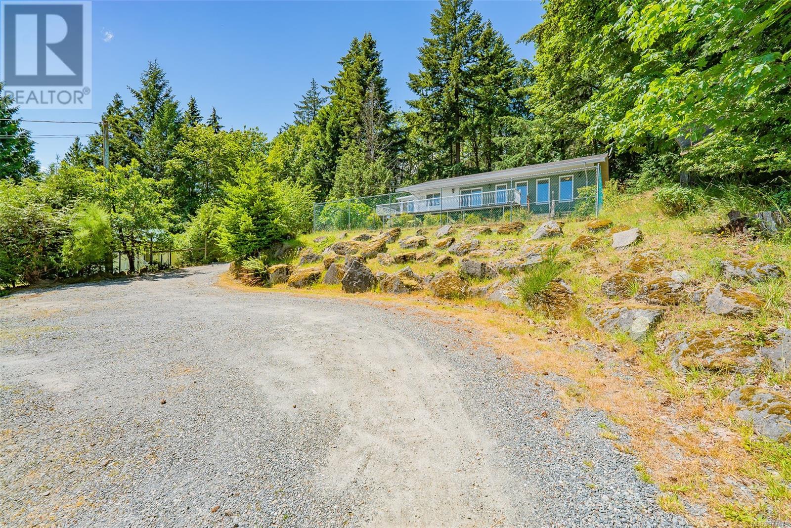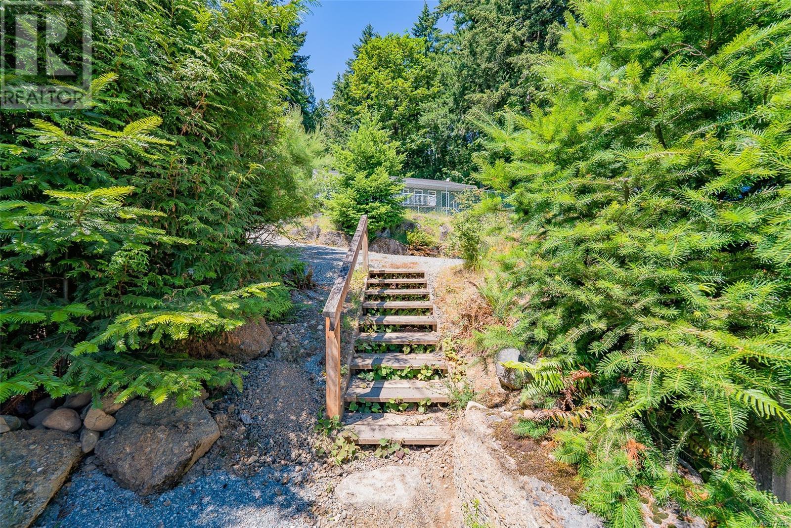795/797/799 Dogwood Rd Nanaimo, British Columbia V9R 3C2
$995,000
This is an exceptional 3-unit investment property currently listed at it’s assessed value. A vacant full-sized rancher and a SxS duplex currently rented at market rates, together with a 474sf detached shop with both plumbing and electrical for additional income possibilities. The rancher is 1146sf with 3 bedrooms, lots of parking, and invites you to owner occupy so you benefit from the duplex income; or rent it at local market rates ($2300-$2400/m; $5600-$5700 total income) for a 3 unit full investment property. The rancher also features a large living room, dining room, and kitchen, with a large front deck and distant ocean and city views, main bathroom plus laundry room. The east side of the duplex is a 1 bedroom and den, laundry, kitchen, dining and living room areas. It was recently updated with paint, flooring, and cabinetry; it boasts a front deck with views. The west side of the duplex has one-bedroom, front deck and ocean views. A proforma shows net of operating costs approx. approx. 5.7% ROI. The 474sf detached shop is bonus space and is nestled behind the rancher. Abundant parking on this 18,000 sf lot. The property backs onto Morrell Nature Sanctuary for privacy and peacefulness, with its myriad trails and connection by trail to Westwood Lake. You are a 10 minute walk to Vancouver Island University, an excellent source for renters, and Colliery Dam Park. All measurements are approximate and should be verified if important. (id:48643)
Property Details
| MLS® Number | 977479 |
| Property Type | Single Family |
| Neigbourhood | South Nanaimo |
| Features | Wooded Area, Other |
| ParkingSpaceTotal | 6 |
| Structure | Patio(s) |
| ViewType | City View, Mountain View, Ocean View |
Building
| BathroomTotal | 4 |
| BedroomsTotal | 5 |
| ConstructedDate | 1974 |
| CoolingType | None |
| HeatingFuel | Electric |
| HeatingType | Baseboard Heaters |
| SizeInterior | 3539 Sqft |
| TotalFinishedArea | 2928 Sqft |
| Type | Triplex |
Parking
| Open |
Land
| Acreage | No |
| SizeIrregular | 18000 |
| SizeTotal | 18000 Sqft |
| SizeTotalText | 18000 Sqft |
| ZoningType | Multi-family |
Rooms
| Level | Type | Length | Width | Dimensions |
|---|---|---|---|---|
| Main Level | Sunroom | 21'5 x 5'11 | ||
| Main Level | Bathroom | 4-Piece | ||
| Main Level | Laundry Room | 9'2 x 6'10 | ||
| Main Level | Kitchen | 11'11 x 9'2 | ||
| Main Level | Dining Room | 9'2 x 6'0 | ||
| Main Level | Living Room | 21'11 x 13'1 | ||
| Main Level | Bedroom | 13'1 x 11'4 | ||
| Main Level | Primary Bedroom | 11'8 x 11'0 | ||
| Main Level | Bedroom | 8'8 x 8'1 | ||
| Main Level | Patio | 46'11 x 12'5 | ||
| Main Level | Workshop | 18'3 x 12'6 | ||
| Main Level | Bathroom | 1-Piece | ||
| Main Level | Workshop | 16'1 x 12'6 | ||
| Other | Den | 11'11 x 7'8 | ||
| Other | Living Room | 12'4 x 11'2 | ||
| Other | Kitchen | 9'0 x 8'2 | ||
| Other | Dining Room | 9'9 x 7'6 | ||
| Other | Laundry Room | 10'7 x 6'8 | ||
| Other | Bathroom | 4-Piece | ||
| Other | Bedroom | 11'8 x 11'3 | ||
| Other | Living Room | 19'3 x 8'3 | ||
| Other | Kitchen | 9'0 x 8'3 | ||
| Other | Dining Room | 9'9 x 7'6 | ||
| Other | Laundry Room | 10'7 x 6'8 | ||
| Other | Bathroom | 4-Piece | ||
| Other | Bedroom | 11'8 x 11'3 |
https://www.realtor.ca/real-estate/27499196/795797799-dogwood-rd-nanaimo-south-nanaimo
Interested?
Contact us for more information
Rob Grey
Personal Real Estate Corporation
#1 - 5140 Metral Drive
Nanaimo, British Columbia V9T 2K8
Lucas Pugh
#1 - 5140 Metral Drive
Nanaimo, British Columbia V9T 2K8
Jayme Olsen
#1 - 5140 Metral Drive
Nanaimo, British Columbia V9T 2K8













