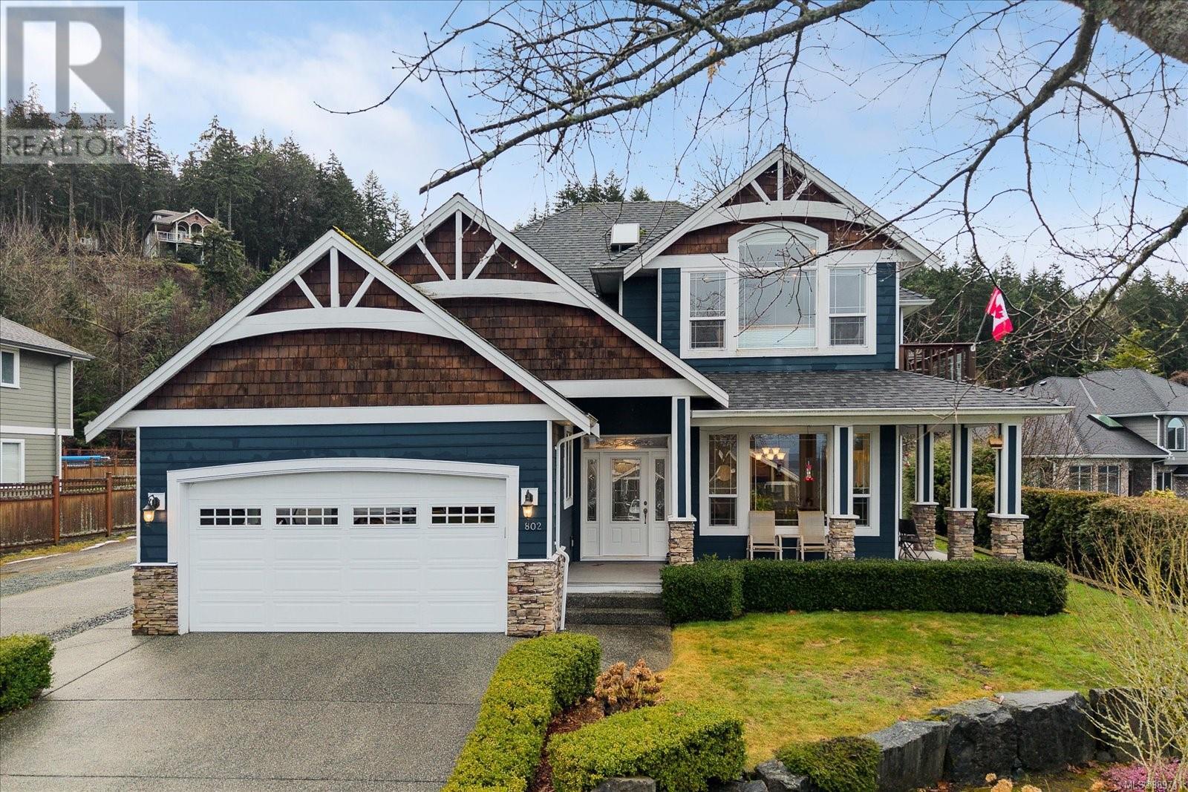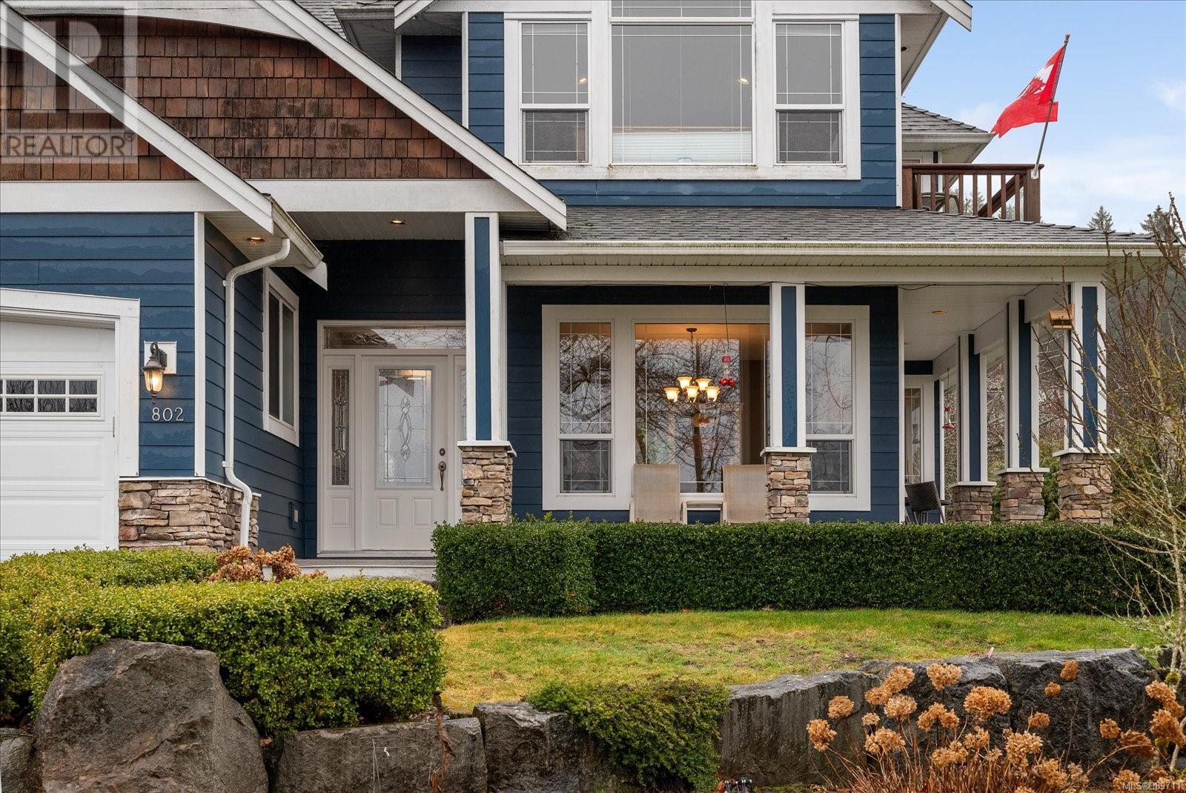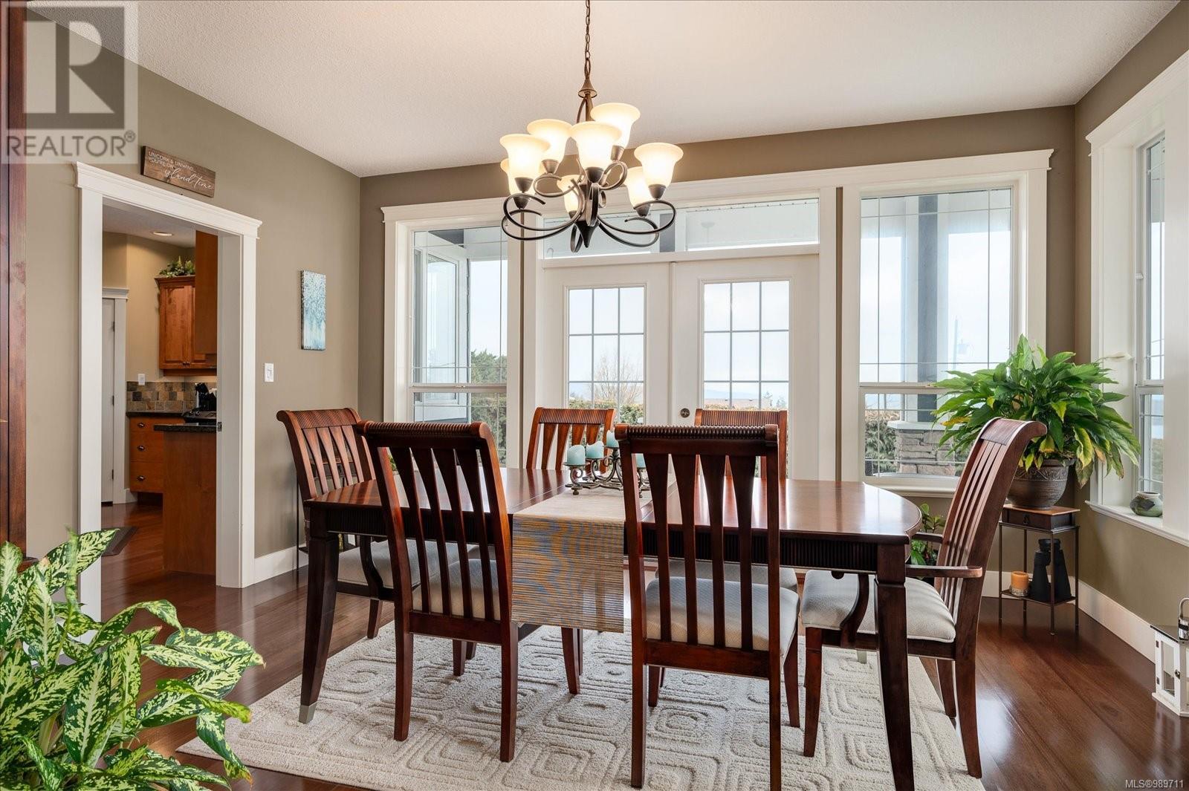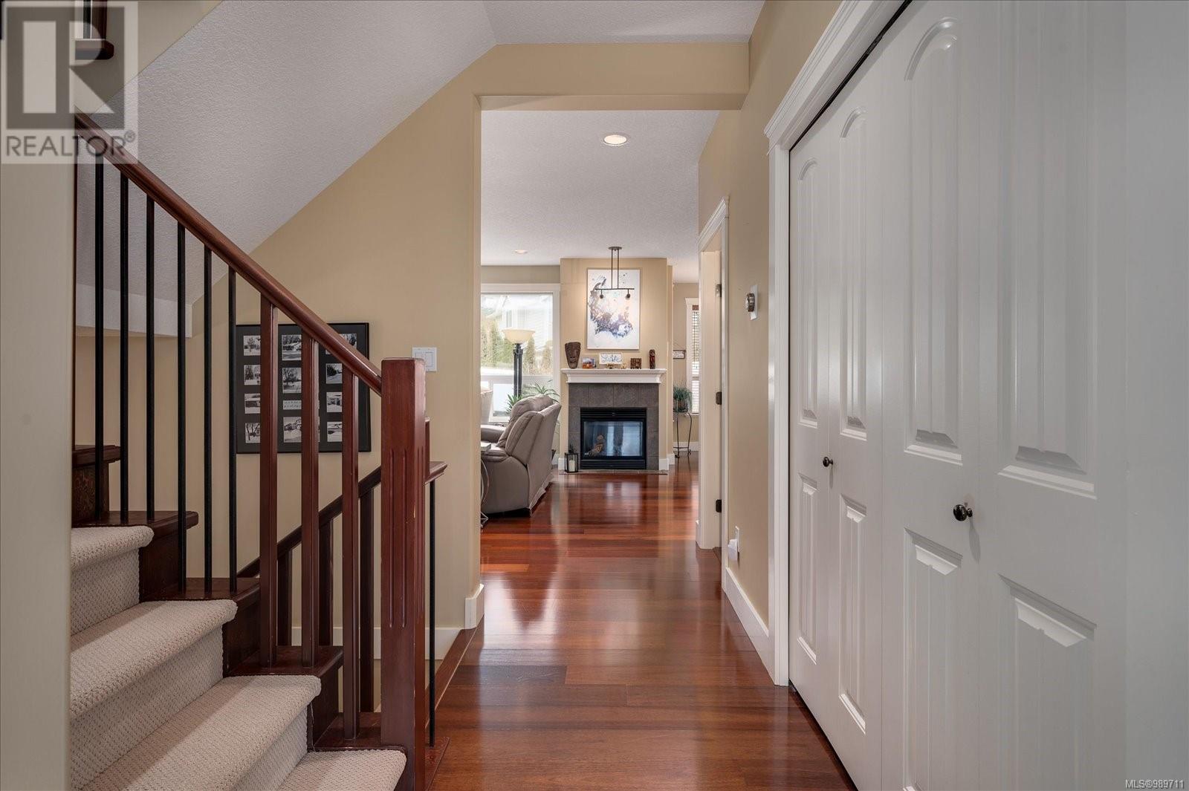802 Craig Rd Ladysmith, British Columbia V9G 2C4
$1,225,000
Stunning Executive Oceanview Home –Imagine sipping your morning coffee on the veranda while taking in the breathtaking ocean views. Designed for those who appreciate quality and elegance, this home features a beautifully appointed gourmet kitchen with granite countertops, custom cabinetry, and high-end appliances. As you step inside, you'll be captivated by the attention to detail, with hardwood floors, and soaring 9 ft ceilings that create a seamless blend of sophistication and warmth. The bathrooms are equally luxurious, with granite counters, and the spa-like ensuite is a peaceful retreat you’ll never want to leave. Boasting 4 spacious bedrooms, 3.5 bathrooms, and a versatile den on the main level, this home provides ample space for family and guests. The fully finished basement offers additional living space for all your family needs. This move-in ready home is perfect for those who want to enjoy a life of comfort and convenience. Don’t miss out on this exceptional property! (id:48643)
Property Details
| MLS® Number | 989711 |
| Property Type | Single Family |
| Neigbourhood | Ladysmith |
| Features | See Remarks, Other |
| Parking Space Total | 4 |
| Structure | Patio(s) |
| View Type | Mountain View, Ocean View |
Building
| Bathroom Total | 4 |
| Bedrooms Total | 4 |
| Constructed Date | 2007 |
| Cooling Type | Air Conditioned |
| Fireplace Present | Yes |
| Fireplace Total | 1 |
| Heating Fuel | Natural Gas |
| Heating Type | Forced Air |
| Size Interior | 3,244 Ft2 |
| Total Finished Area | 3244 Sqft |
| Type | House |
Land
| Access Type | Road Access |
| Acreage | No |
| Size Irregular | 7440 |
| Size Total | 7440 Sqft |
| Size Total Text | 7440 Sqft |
| Zoning Description | Res |
| Zoning Type | Residential |
Rooms
| Level | Type | Length | Width | Dimensions |
|---|---|---|---|---|
| Second Level | Balcony | 5 ft | Measurements not available x 5 ft | |
| Second Level | Primary Bedroom | 17'2 x 13'5 | ||
| Second Level | Laundry Room | 8'9 x 5'5 | ||
| Second Level | Ensuite | 17'11 x 9'4 | ||
| Second Level | Bedroom | 10 ft | Measurements not available x 10 ft | |
| Second Level | Bedroom | 17 ft | 17 ft x Measurements not available | |
| Second Level | Bathroom | 12'7 x 4'10 | ||
| Lower Level | Recreation Room | 16'3 x 25'11 | ||
| Lower Level | Other | 4'8 x 7'10 | ||
| Lower Level | Gym | 15 ft | 15 ft x Measurements not available | |
| Lower Level | Storage | 21'9 x 24'6 | ||
| Lower Level | Bedroom | 14'5 x 10'7 | ||
| Lower Level | Bathroom | 5 ft | Measurements not available x 5 ft | |
| Main Level | Patio | 11 ft | Measurements not available x 11 ft | |
| Main Level | Entrance | 9 ft | 9 ft x Measurements not available | |
| Main Level | Living Room | 16'9 x 18'1 | ||
| Main Level | Kitchen | 14'10 x 14'11 | ||
| Main Level | Dining Nook | 17'5 x 8'11 | ||
| Main Level | Dining Room | 12'3 x 14'11 | ||
| Main Level | Den | 9'11 x 10'1 | ||
| Main Level | Bathroom | 5'1 x 4'11 |
https://www.realtor.ca/real-estate/27983363/802-craig-rd-ladysmith-ladysmith
Contact Us
Contact us for more information

Nadia Carriere
www.nadialcarriere.com/
1-3179 Barons Road
Nanaimo, British Columbia V9T 5W5
(250) 760-1066
(250) 760-1077
www.century21.ca/harbourrealty

















































