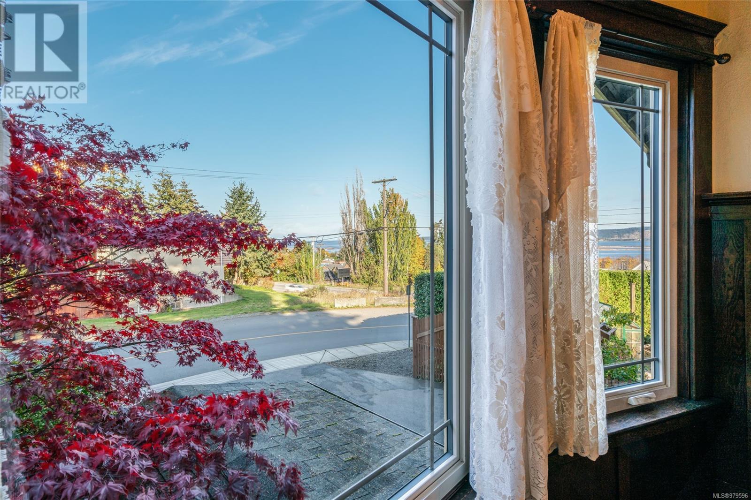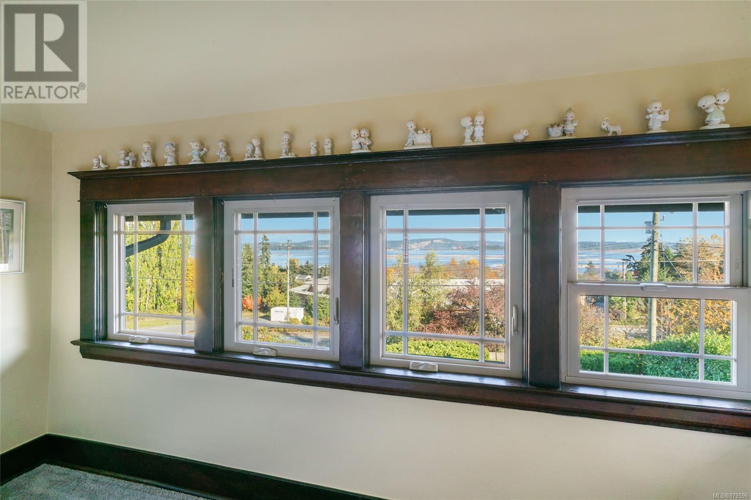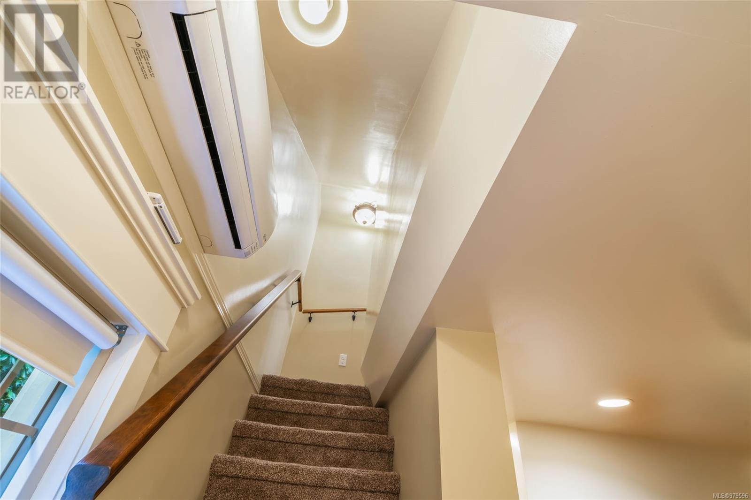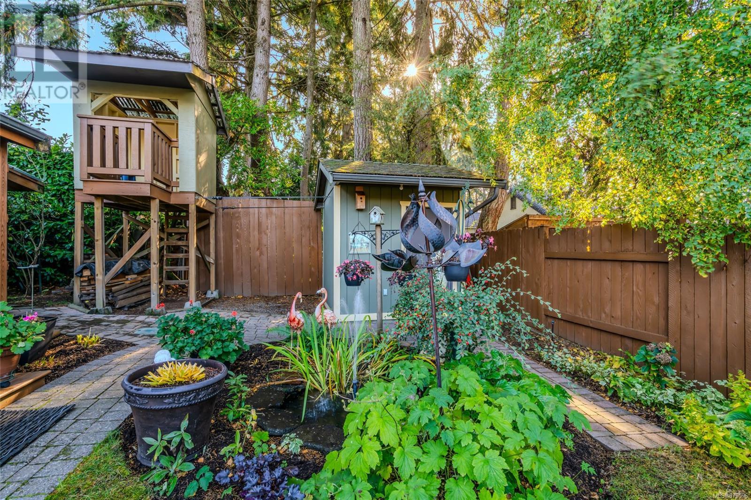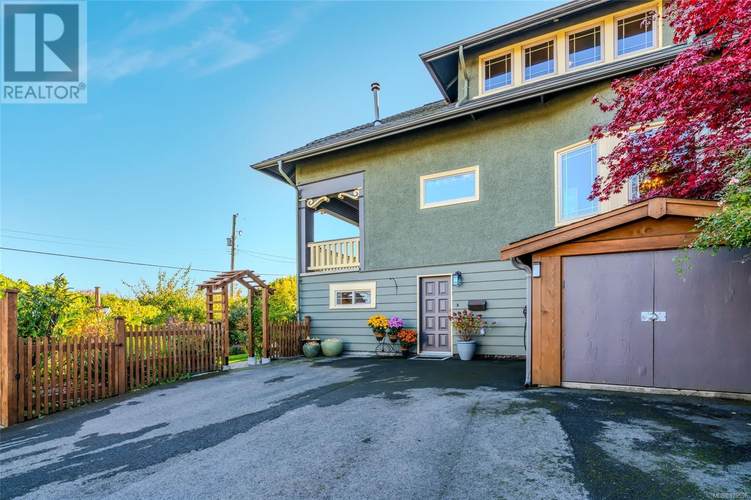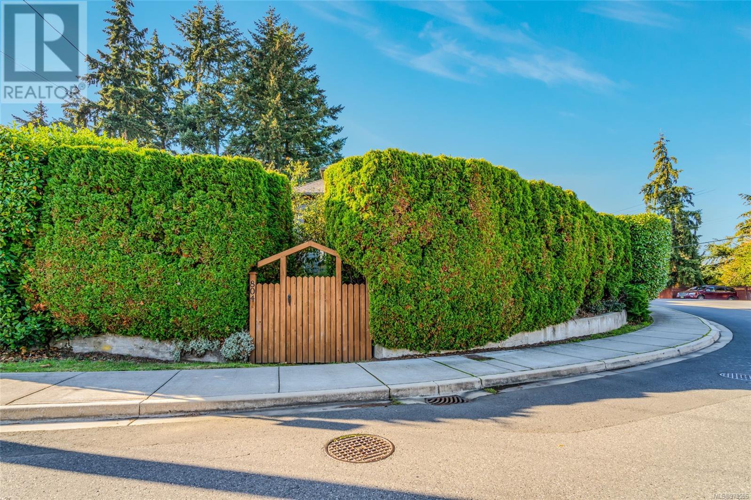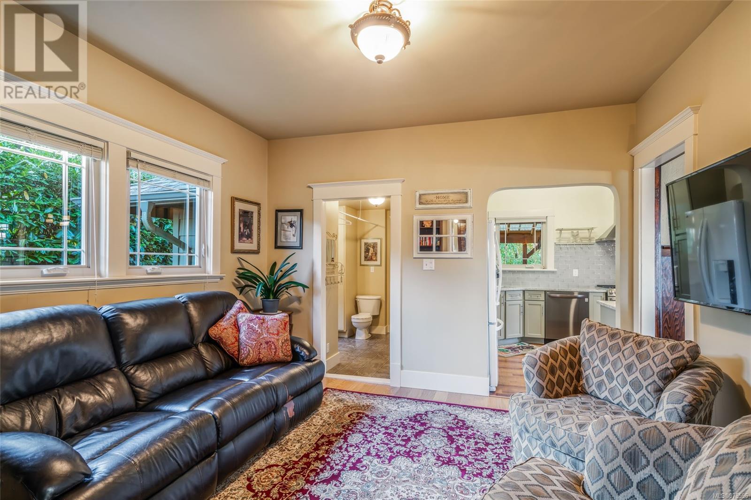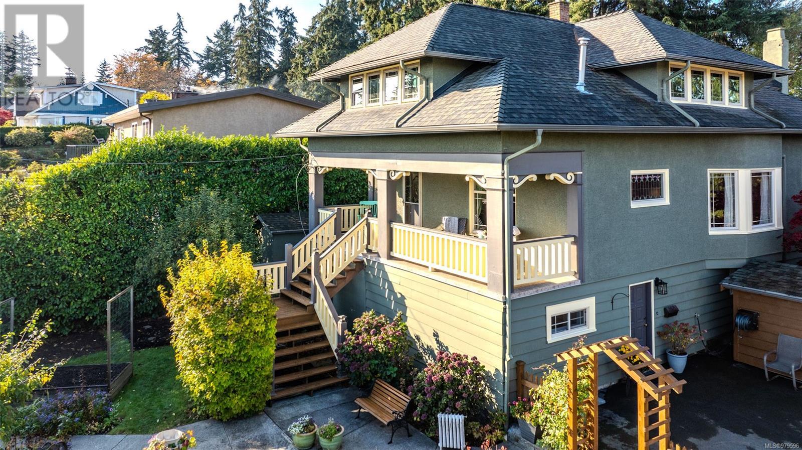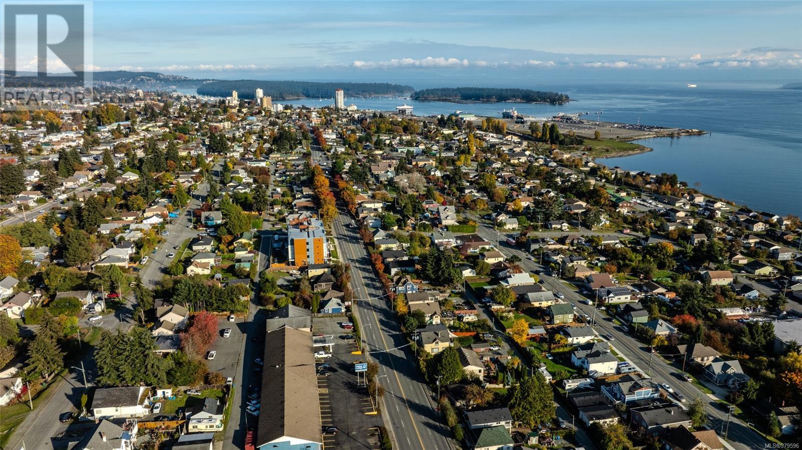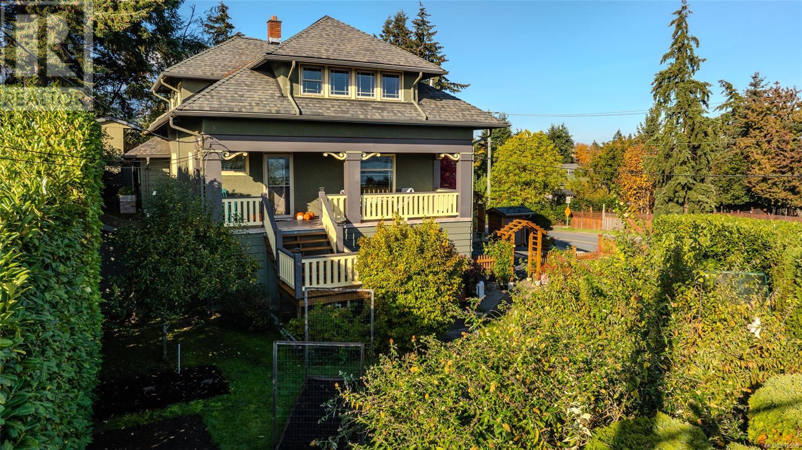804 Harbour View St Nanaimo, British Columbia V9R 4V3
$988,000
Guiding You Home...Exquisite Character Home, stylishly updated while still keeping its traditional beauty, overlooking the ocean, and situated on a private corner lot with a garden oasis! From original hardwood fir floors, parlor doors, original stain glass doors and windows placed on top of the thermal windows, front porch to view the ferries and boats pass by, clawfoot bathtub, original chandeliers, to a stunning modern chef's kitchen, gas stove with electric oven, heat pump, natural gas fireplace, ceiling fans, built in vacuum, & Swarovski Crystal Chandelier. Room sizes are large, most have a view, & there is a multitude of cabinet and closet space. Backyard veranda is a private peaceful sanctuary to enjoy those warm summer evenings. Long time wonderful neighbors in a quiet family neighborhood. Child play house, many outdoor sheds, green house, tranquil water feature, mature trees & plants including fig, pear, and Italian prune plum, plus oodles of blueberries. This is a home and property you truly need to step inside to see all it has to offer! Watch the homes video to feel the essence and request your viewing today! (id:48643)
Property Details
| MLS® Number | 979596 |
| Property Type | Single Family |
| Neigbourhood | South Nanaimo |
| Features | Central Location, Park Setting, Private Setting, Southern Exposure, Corner Site, See Remarks, Other, Marine Oriented |
| Parking Space Total | 4 |
| Plan | Vip477h |
| Structure | Greenhouse, Shed, Workshop |
| View Type | City View, Mountain View, Ocean View |
Building
| Bathroom Total | 4 |
| Bedrooms Total | 5 |
| Architectural Style | Character |
| Constructed Date | 1914 |
| Cooling Type | Air Conditioned, Fully Air Conditioned, Window Air Conditioner |
| Fireplace Present | Yes |
| Fireplace Total | 1 |
| Heating Fuel | Electric, Natural Gas |
| Heating Type | Other, Heat Pump |
| Size Interior | 2,910 Ft2 |
| Total Finished Area | 2910 Sqft |
| Type | House |
Land
| Acreage | No |
| Size Irregular | 8369 |
| Size Total | 8369 Sqft |
| Size Total Text | 8369 Sqft |
| Zoning Description | R1 |
| Zoning Type | Residential |
Rooms
| Level | Type | Length | Width | Dimensions |
|---|---|---|---|---|
| Second Level | Bathroom | 3-Piece | ||
| Second Level | Bedroom | 15'4 x 12'11 | ||
| Second Level | Bedroom | 13'1 x 12'6 | ||
| Second Level | Primary Bedroom | 15'6 x 12'11 | ||
| Lower Level | Ensuite | 3-Piece | ||
| Lower Level | Bedroom | 10'4 x 9'3 | ||
| Lower Level | Bathroom | 4-Piece | ||
| Lower Level | Bedroom | 9 ft | Measurements not available x 9 ft | |
| Main Level | Bathroom | 2-Piece | ||
| Main Level | Laundry Room | 10'7 x 9'8 | ||
| Main Level | Kitchen | 20'4 x 10'2 | ||
| Main Level | Dining Room | 16'1 x 12'5 | ||
| Main Level | Living Room | 15'11 x 13'8 | ||
| Main Level | Entrance | 11'5 x 7'5 |
https://www.realtor.ca/real-estate/27594084/804-harbour-view-st-nanaimo-south-nanaimo
Contact Us
Contact us for more information

Paula Baker
paulaguidingyouhome.com/
www.facebook.com/paulabakersellshouses/?ref=hl
4200 Island Highway North
Nanaimo, British Columbia V9T 1W6
(250) 758-7653
(250) 758-8477
royallepagenanaimo.ca/













