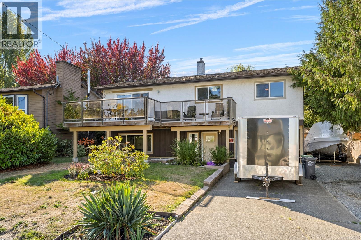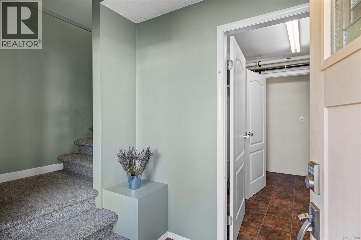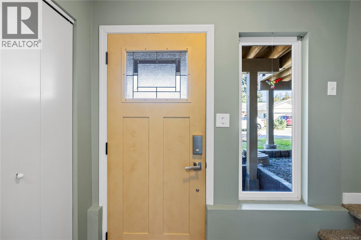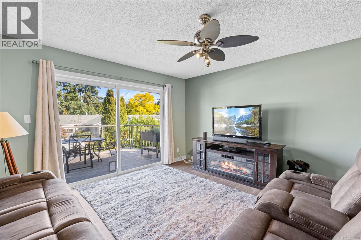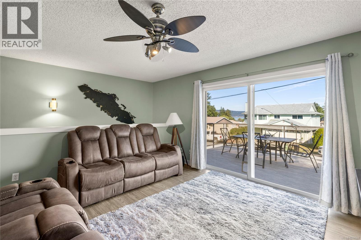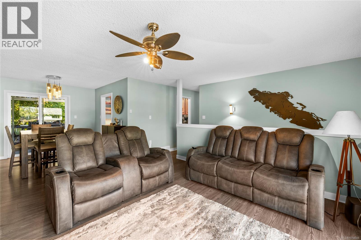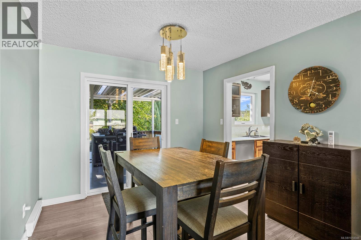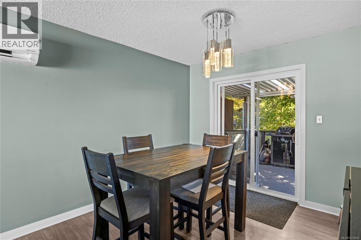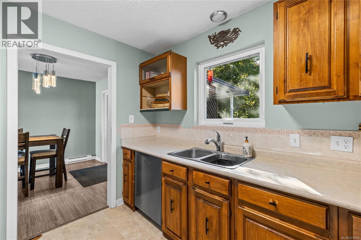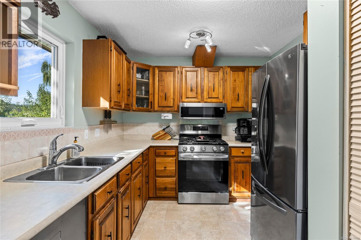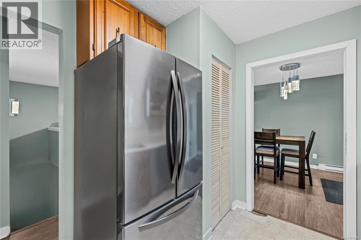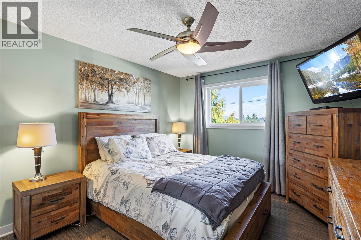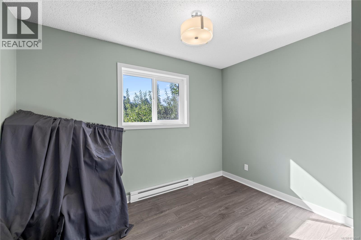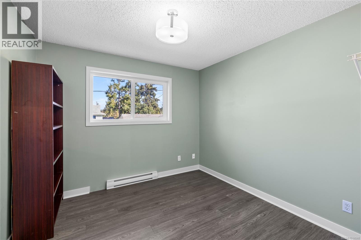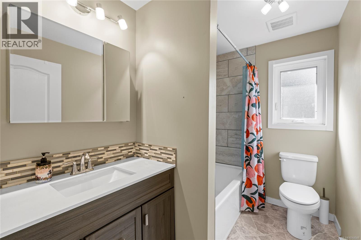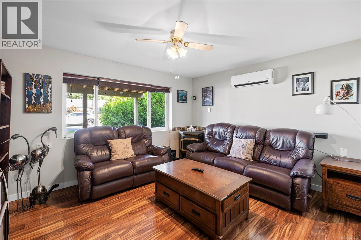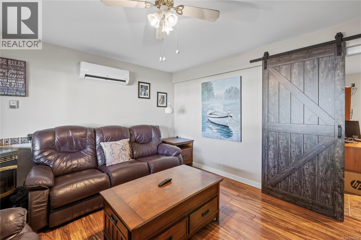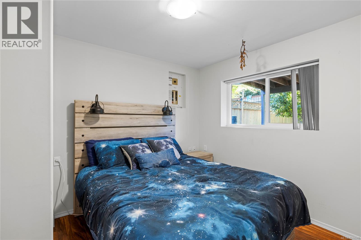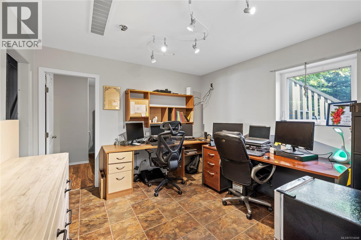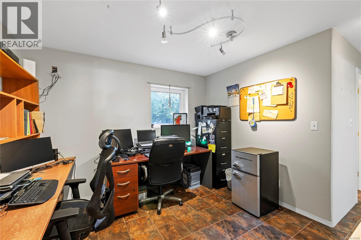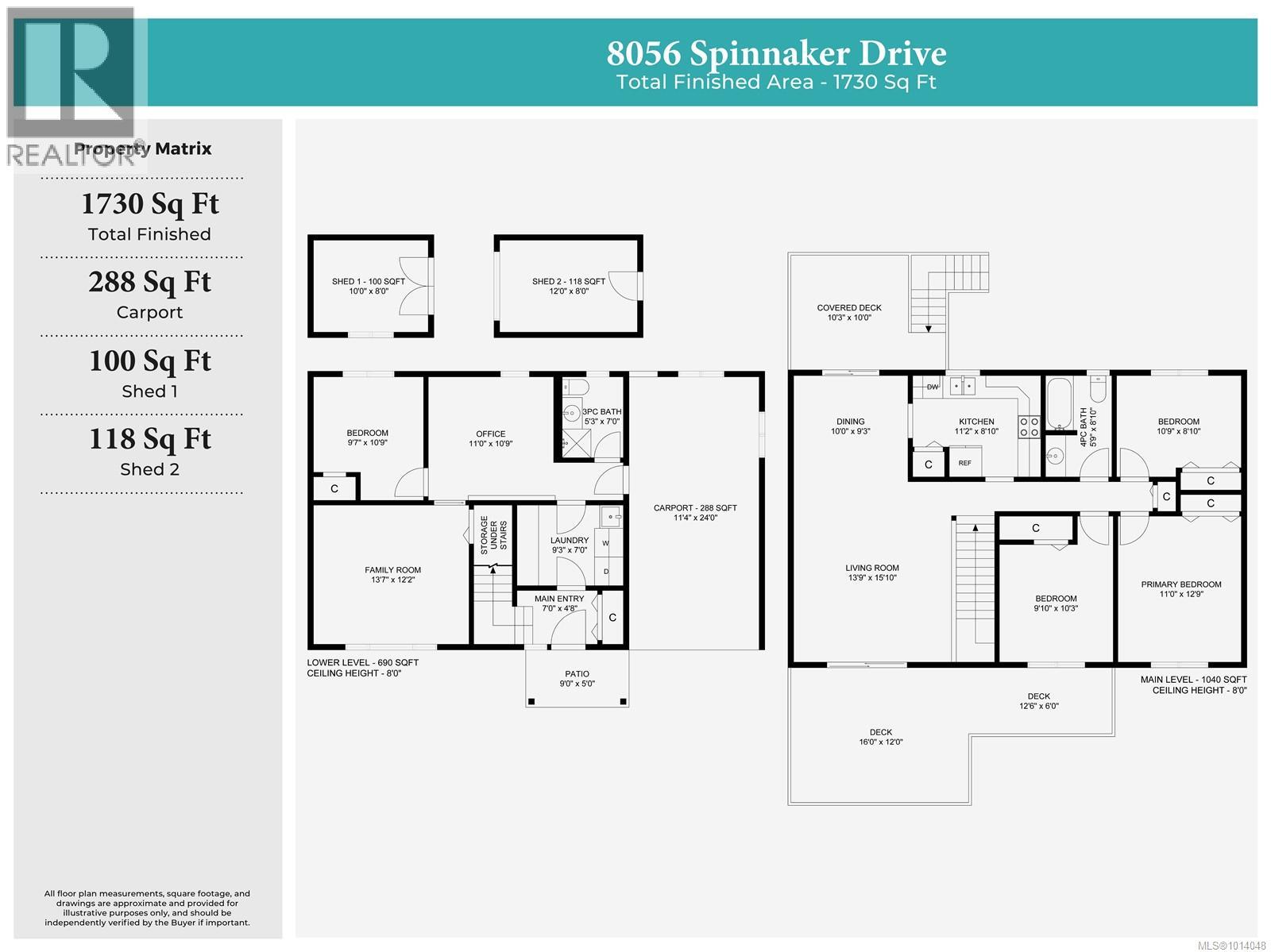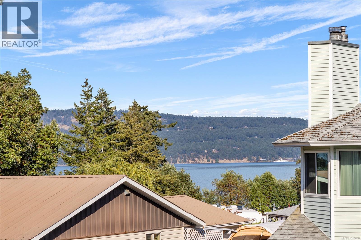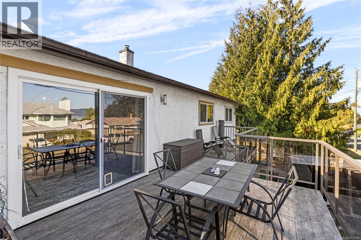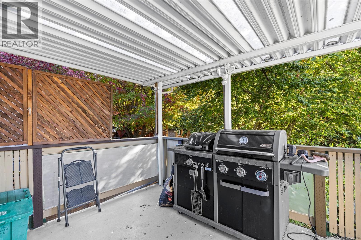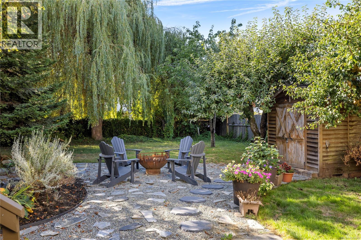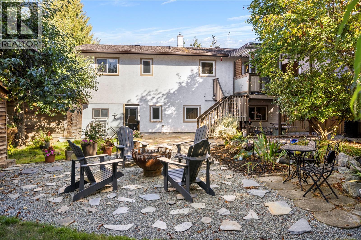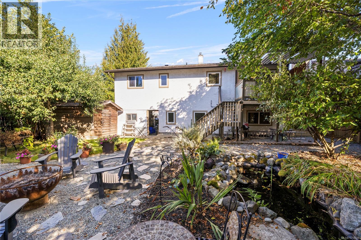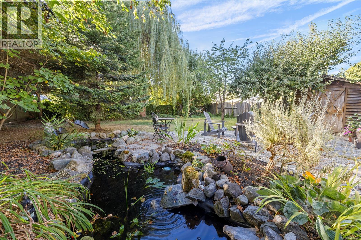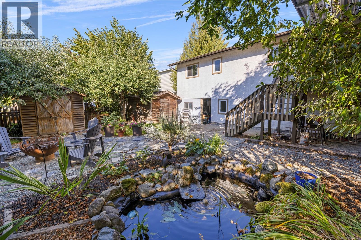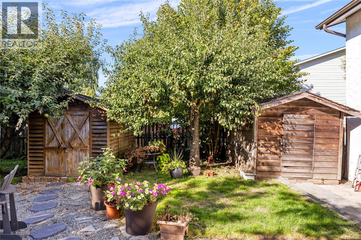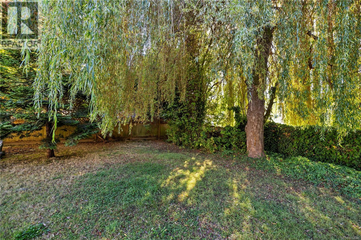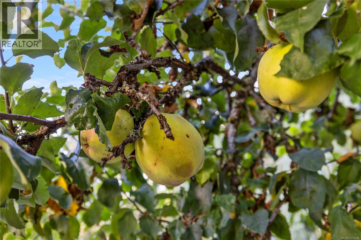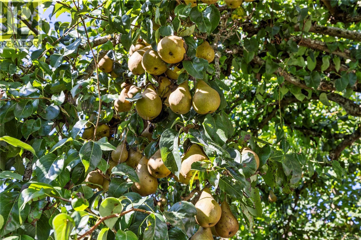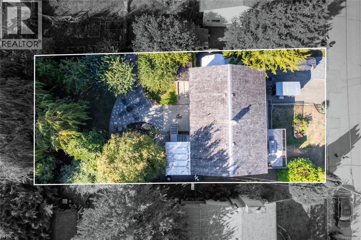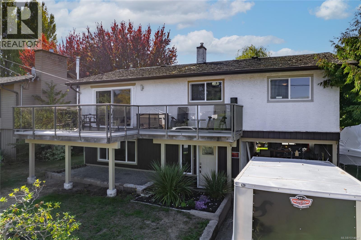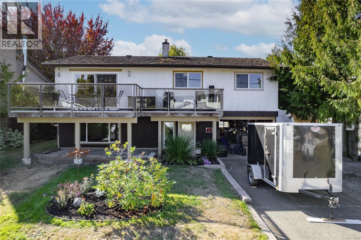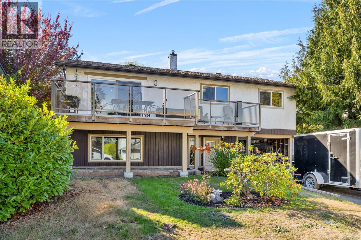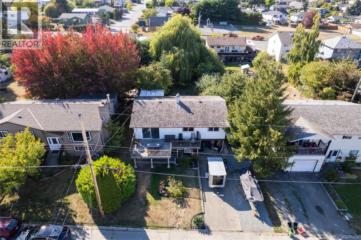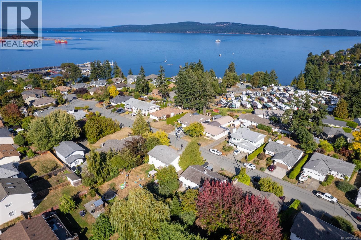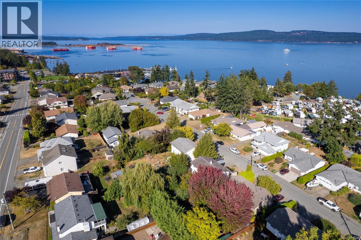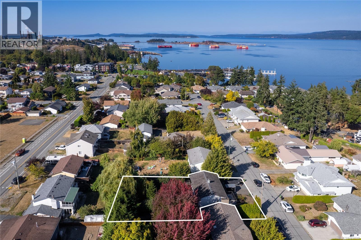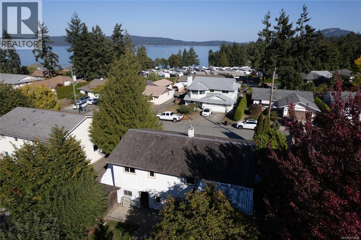8056 Spinnaker Dr Crofton, British Columbia V0R 1R0
$649,900
This spacious two-level home located in the charming seaside town of Crofton offers 4 bedrooms and 2 bathrooms, providing plenty of room for the whole family. Recent updates ensure comfort and peace of mind, including a ductless heat pump, new windows, hot water on demand, and a beautiful new deck where you can relax and take in the ocean views. Step outside to your own private oasis, the lush backyard features a tranquil pond, a graceful weeping willow, and a variety of fruit-bearing trees including apple, pear, cherry, hazelnut, and more. The location is ideal, just steps from the beach, and with the Salt Spring Island ferry terminal within walking distance, day trips and island adventures are always close at hand. If you’re ready to fall in love with a quiet seaside community and a home that blends comfort, updates, and natural beauty, book your private showing today. Love where you live! (id:48643)
Property Details
| MLS® Number | 1014048 |
| Property Type | Single Family |
| Neigbourhood | Crofton |
| Parking Space Total | 2 |
| View Type | Ocean View |
Building
| Bathroom Total | 2 |
| Bedrooms Total | 4 |
| Constructed Date | 1981 |
| Cooling Type | Air Conditioned |
| Heating Fuel | Electric |
| Heating Type | Baseboard Heaters, Forced Air, Heat Pump |
| Size Interior | 2,236 Ft2 |
| Total Finished Area | 1730 Sqft |
| Type | House |
Land
| Acreage | No |
| Size Irregular | 7680 |
| Size Total | 7680 Sqft |
| Size Total Text | 7680 Sqft |
| Zoning Description | R-3 |
| Zoning Type | Residential |
Rooms
| Level | Type | Length | Width | Dimensions |
|---|---|---|---|---|
| Lower Level | Family Room | 13'7 x 12'2 | ||
| Lower Level | Bedroom | 9'7 x 10'9 | ||
| Lower Level | Office | 11'0 x 10'9 | ||
| Lower Level | Bathroom | 5'3 x 7'0 | ||
| Lower Level | Laundry Room | 9'3 x 7'0 | ||
| Lower Level | Entrance | 7'10 x 4'8 | ||
| Main Level | Primary Bedroom | 11'0 x 12'9 | ||
| Main Level | Bedroom | 10'9 x 8'10 | ||
| Main Level | Bedroom | 9'10 x 10'3 | ||
| Main Level | Bathroom | 5'9 x 8'10 | ||
| Main Level | Kitchen | 11'2 x 8'10 | ||
| Main Level | Dining Room | 10'0 x 9'3 | ||
| Main Level | Living Room | 13'9 x 15'10 | ||
| Other | Storage | 12'0 x 8'0 | ||
| Other | Storage | 10'0 x 8'0 |
https://www.realtor.ca/real-estate/28883606/8056-spinnaker-dr-crofton-crofton
Contact Us
Contact us for more information

Brianne Mactier
#2 - 3179 Barons Rd
Nanaimo, British Columbia V9T 5W5
(833) 817-6506
(866) 253-9200
www.exprealty.ca/

Cheri Mactier
www.mactiergroup.com/
#2 - 3179 Barons Rd
Nanaimo, British Columbia V9T 5W5
(833) 817-6506
(866) 253-9200
www.exprealty.ca/

