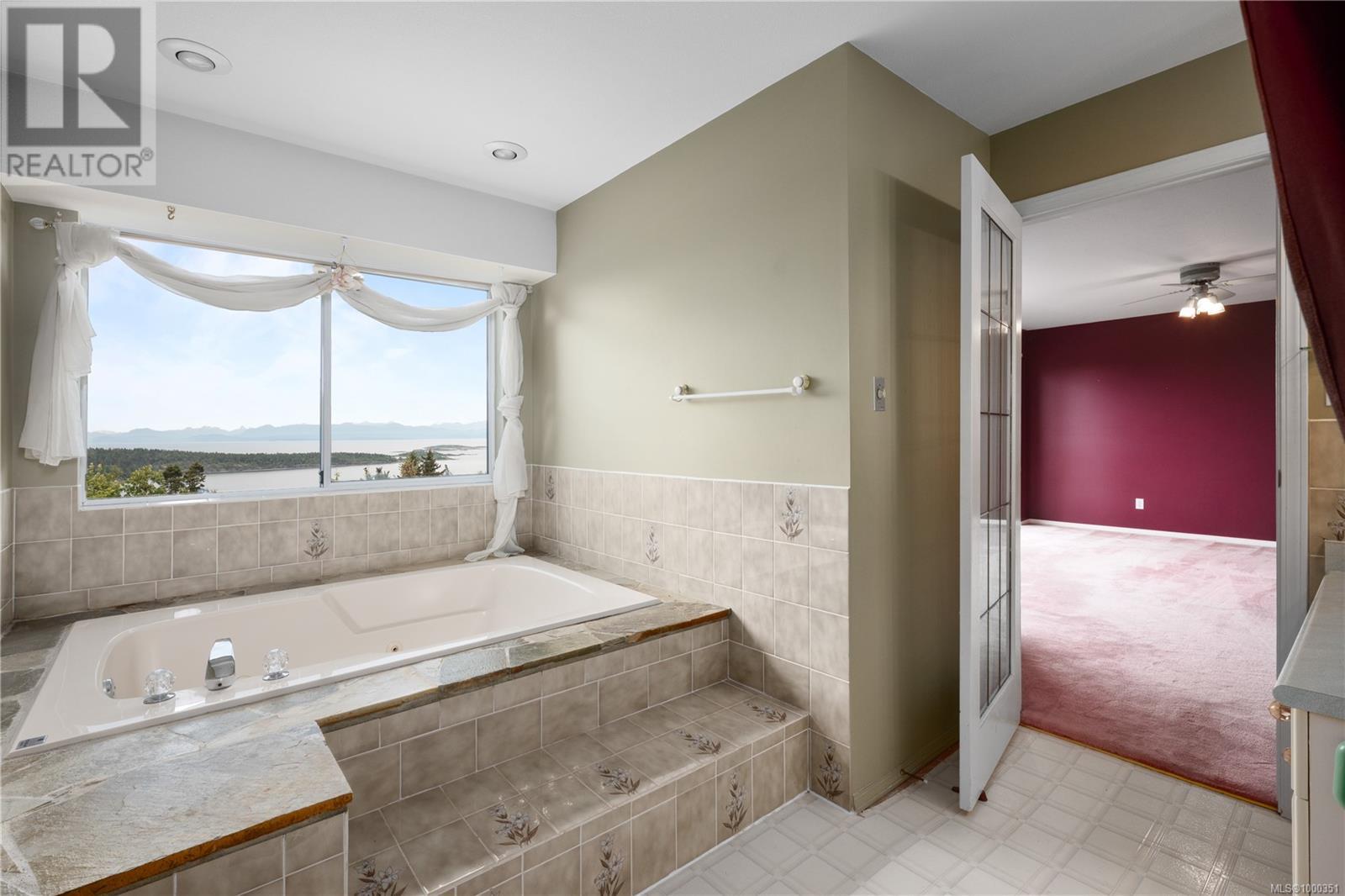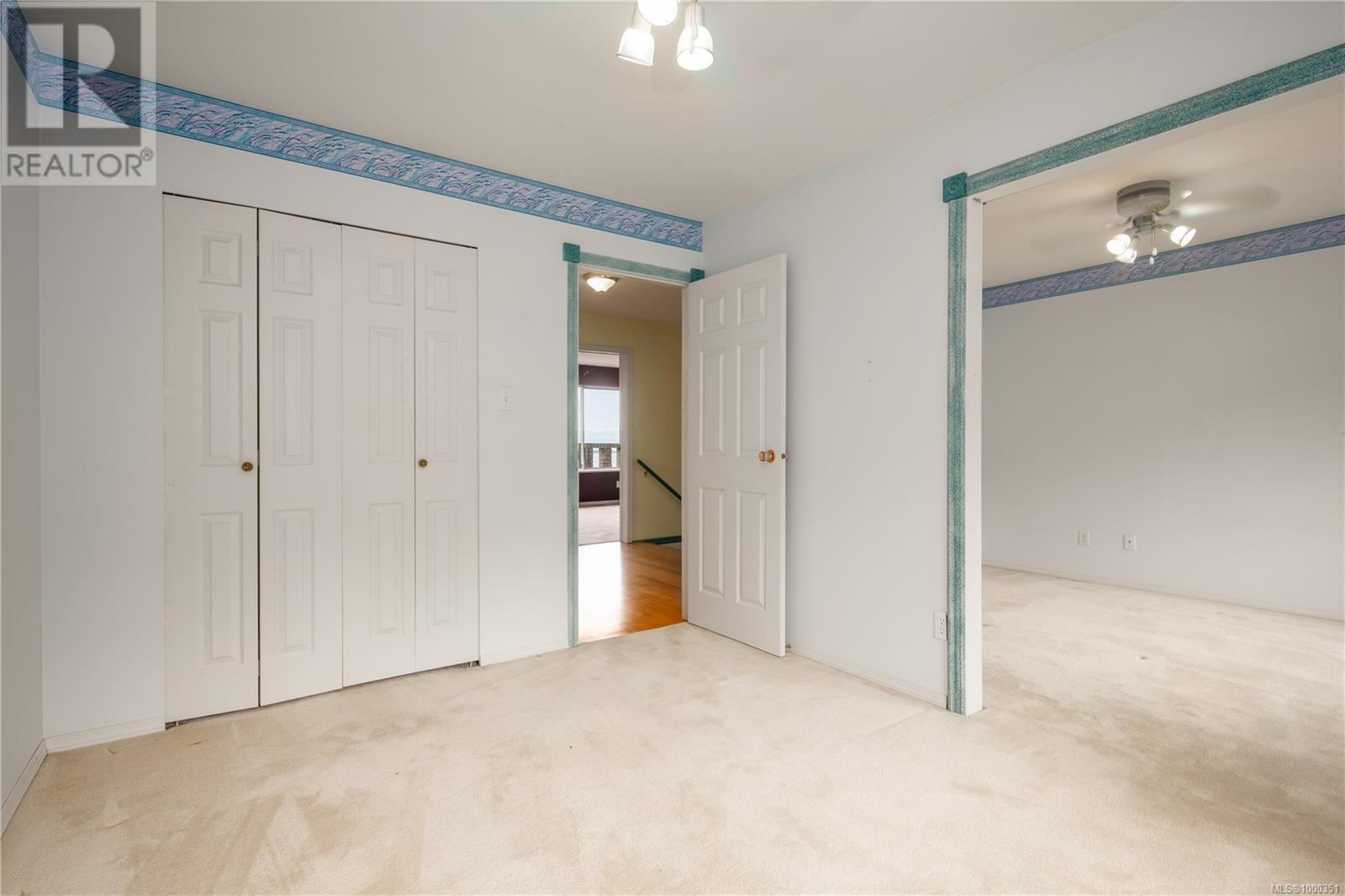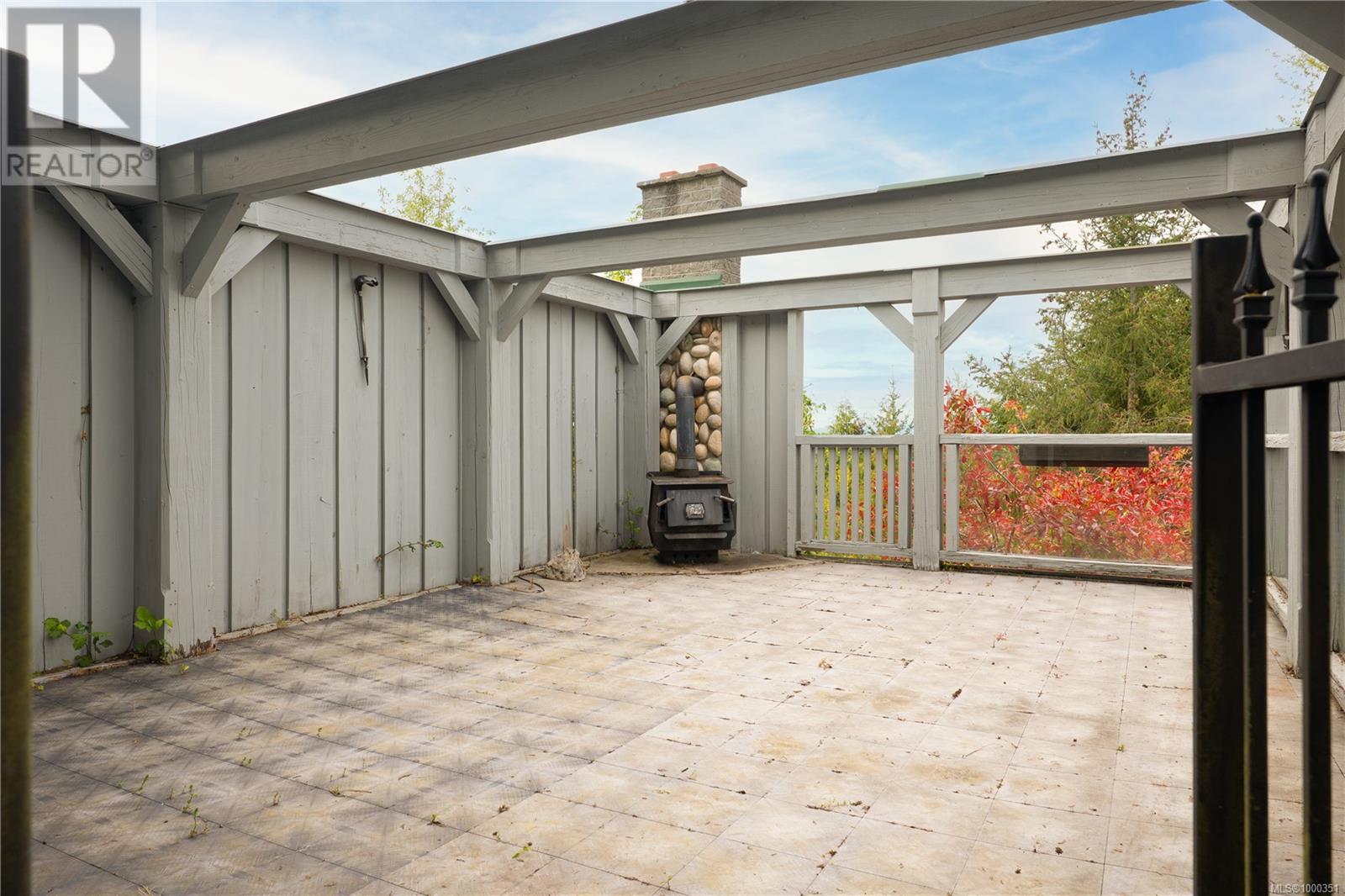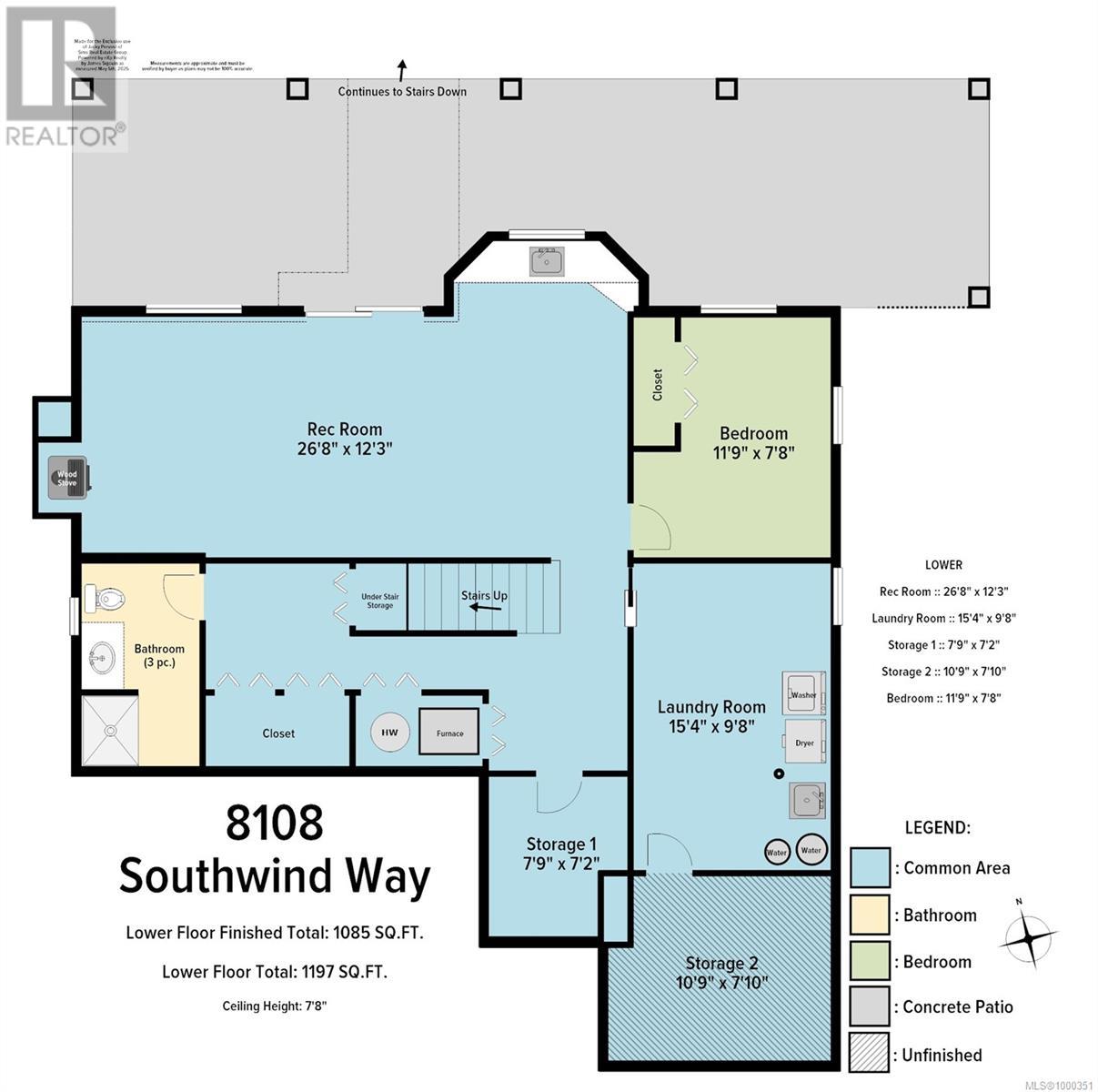8108 Southwind Dr Lantzville, British Columbia V0R 2H0
$999,000
Ocean view 0.52-acre estate property in beautiful Upper Lantzville! Built in 1991, this 4 bed, 4 bath home spans over 3,200 sq ft across three levels and offers timeless vintage charm with room for the whole family. Enjoy flexible living with an in-law suite—ideal for extended family, guests, or potential Airbnb. Key features include a 200 amp panel, forced air heating with heat pump, three wood-burning stoves, spacious living and family rooms, a wraparound deck with ocean views, double garage, and a detached garage/workshop with patio. Ample parking for all your vehicles and toys—including boats and RVs—plus lush gardens, mature greenery, and a Romeo & Juliet balcony off the primary bedroom. Located in a quiet, family-friendly neighborhood near parks, beaches, trails, and just minutes to North Nanaimo’s shopping, schools, and recreation. A rare find in a sought-after coastal community. Measurements approx. – verify if important. (id:48643)
Open House
This property has open houses!
10:00 am
Ends at:12:00 pm
Property Details
| MLS® Number | 1000351 |
| Property Type | Single Family |
| Neigbourhood | Upper Lantzville |
| Features | Other |
| Parking Space Total | 8 |
| Structure | Workshop |
| View Type | Mountain View, Ocean View |
Building
| Bathroom Total | 4 |
| Bedrooms Total | 4 |
| Constructed Date | 1991 |
| Cooling Type | Air Conditioned, Central Air Conditioning |
| Fireplace Present | Yes |
| Fireplace Total | 2 |
| Heating Fuel | Propane |
| Heating Type | Forced Air, Heat Pump |
| Size Interior | 3,311 Ft2 |
| Total Finished Area | 3199 Sqft |
| Type | House |
Land
| Access Type | Road Access |
| Acreage | No |
| Size Irregular | 0.52 |
| Size Total | 0.52 Ac |
| Size Total Text | 0.52 Ac |
| Zoning Description | R1 |
| Zoning Type | Residential |
Rooms
| Level | Type | Length | Width | Dimensions |
|---|---|---|---|---|
| Third Level | Bedroom | 13'4 x 9'8 | ||
| Third Level | Bedroom | 13'4 x 9'8 | ||
| Third Level | Ensuite | 4-Piece | ||
| Third Level | Bathroom | 4-Piece | ||
| Third Level | Primary Bedroom | 18'4 x 12'3 | ||
| Lower Level | Kitchen | 8' x 3' | ||
| Lower Level | Recreation Room | 26'8 x 12'3 | ||
| Lower Level | Bedroom | 11'9 x 7'8 | ||
| Lower Level | Bathroom | 3-Piece | ||
| Lower Level | Storage | 7'9 x 7'2 | ||
| Lower Level | Laundry Room | 15'4 x 9'8 | ||
| Lower Level | Storage | 10'9 x 7'10 | ||
| Main Level | Entrance | 11'0 x 5'10 | ||
| Main Level | Living Room | 14'3 x 11'1 | ||
| Main Level | Dining Room | 11'1 x 11'0 | ||
| Main Level | Bathroom | 3-Piece | ||
| Main Level | Den | 9'10 x 3'8 | ||
| Main Level | Family Room | 18'8 x 12'3 | ||
| Main Level | Dining Nook | 16'3 x 9'2 | ||
| Main Level | Kitchen | 12'3 x 10'0 | ||
| Other | Workshop | 20'8 x 14'8 |
https://www.realtor.ca/real-estate/28334549/8108-southwind-dr-lantzville-upper-lantzville
Contact Us
Contact us for more information

Jacky Prevost
#2 - 3179 Barons Rd
Nanaimo, British Columbia V9T 5W5
(833) 817-6506
(866) 253-9200
www.exprealty.ca/
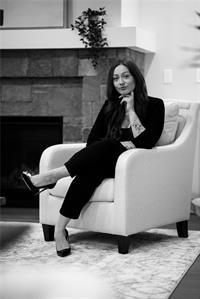
Sara Brown
#2 - 3179 Barons Rd
Nanaimo, British Columbia V9T 5W5
(833) 817-6506
(866) 253-9200
www.exprealty.ca/







































