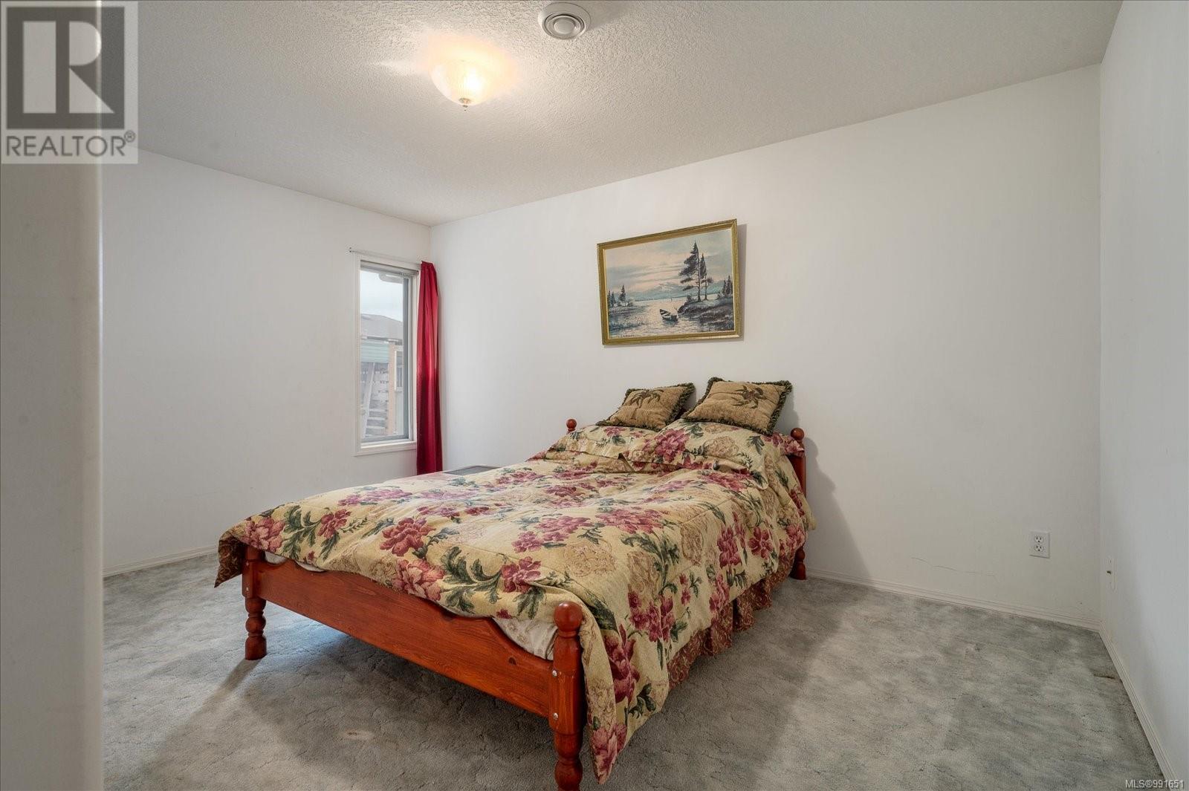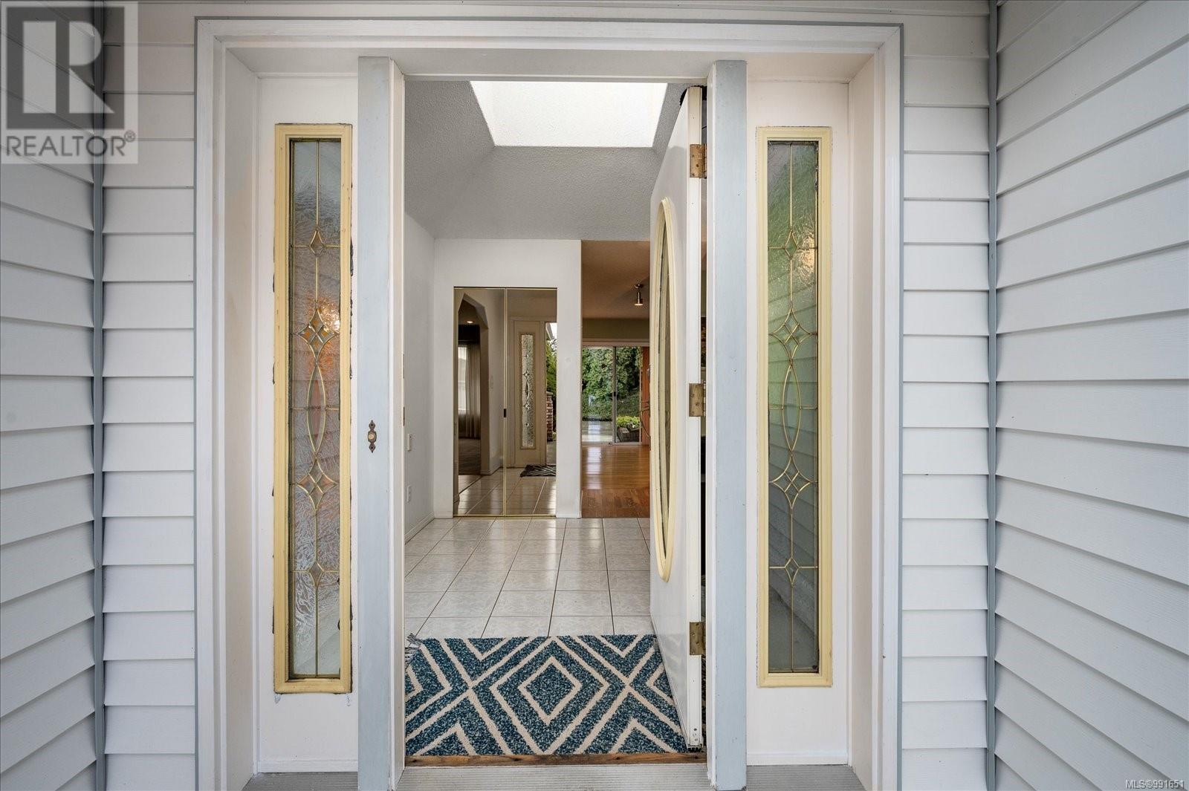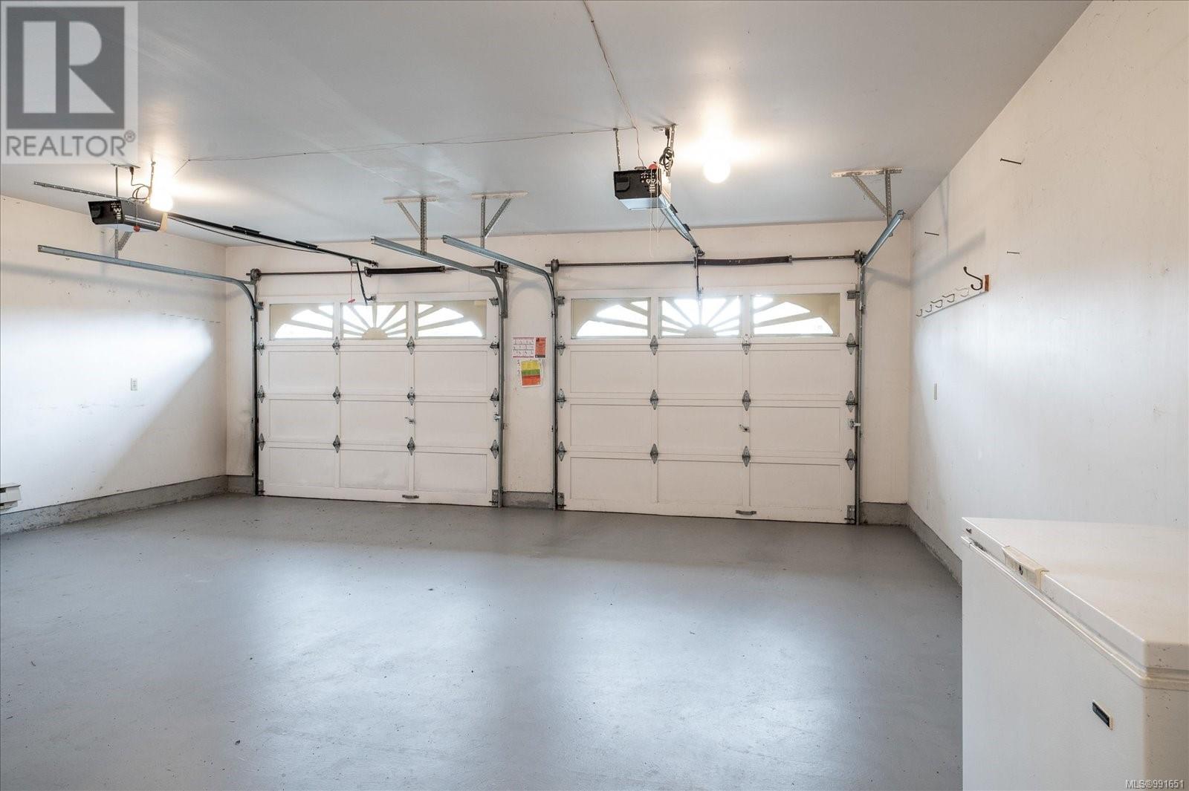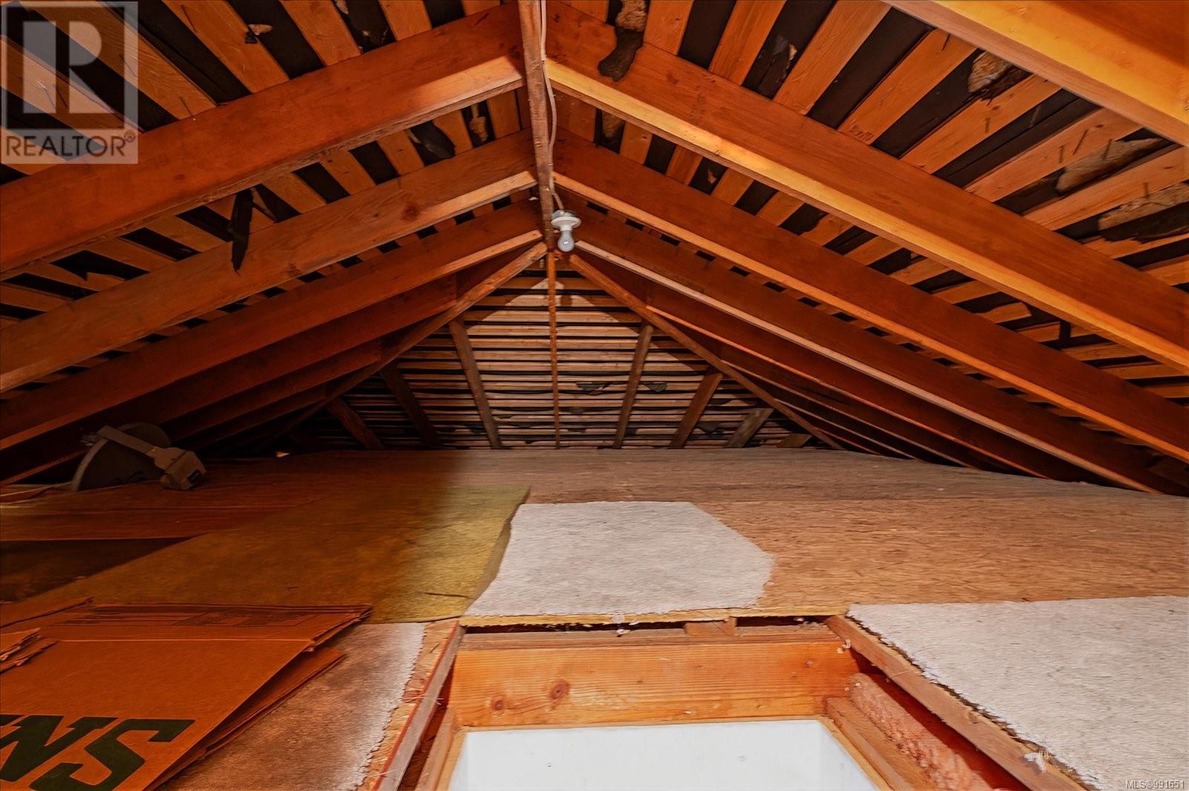813 Cameron Way Ladysmith, British Columbia V9G 1N3
$824,000
Looking for your dream home? Check out 813 Cameron Way! This fantastic property features a spacious 2-car garage, a well-equipped workshop and ample RV parking, making it a standout gem in the neighborhood. You'll find updates like a durable 30-year roof, an efficient heat pump and a hot water tank, all installed within the last seven years. Cozy up by one of the wood or gas-burning fireplaces in winter, while skylights bring in natural light year-round. Located in a vibrant neighborhood, you're just a short walk from schools, parks, and scenic trails. The private backyard offers a covered entertaining area for summer gatherings. Don’t miss the bonus 3rd garage with its own subpanel, exhaust fan, and large compressor only adding to the property’s value. Opportunities like this are rare, so make this charming house your new home today! (id:48643)
Open House
This property has open houses!
2:00 pm
Ends at:4:00 pm
Hosted by Jamie Kennedy
Property Details
| MLS® Number | 991651 |
| Property Type | Single Family |
| Neigbourhood | Ladysmith |
| Features | Southern Exposure, Other |
| Parking Space Total | 2 |
| Structure | Shed, Workshop |
Building
| Bathroom Total | 2 |
| Bedrooms Total | 2 |
| Constructed Date | 1991 |
| Cooling Type | Air Conditioned |
| Fireplace Present | Yes |
| Fireplace Total | 1 |
| Heating Fuel | Electric, Propane |
| Heating Type | Baseboard Heaters, Heat Pump |
| Size Interior | 2,534 Ft2 |
| Total Finished Area | 1601 Sqft |
| Type | House |
Parking
| Stall |
Land
| Access Type | Road Access |
| Acreage | No |
| Size Irregular | 7950 |
| Size Total | 7950 Sqft |
| Size Total Text | 7950 Sqft |
| Zoning Type | Residential |
Rooms
| Level | Type | Length | Width | Dimensions |
|---|---|---|---|---|
| Main Level | Bathroom | Measurements not available | ||
| Main Level | Bedroom | 12'4 x 14'5 | ||
| Main Level | Bathroom | 9'9 x 10'11 | ||
| Main Level | Primary Bedroom | 12'9 x 19'11 | ||
| Main Level | Laundry Room | 12'3 x 8'2 | ||
| Main Level | Family Room | 14'1 x 9'11 | ||
| Main Level | Entrance | 9'2 x 8'1 | ||
| Main Level | Living Room | 15'4 x 15'0 | ||
| Main Level | Dining Room | 11'0 x 15'0 | ||
| Main Level | Kitchen | 15'8 x 16'4 |
https://www.realtor.ca/real-estate/28035368/813-cameron-way-ladysmith-ladysmith
Contact Us
Contact us for more information

Jamie Kennedy
4200 Island Highway North
Nanaimo, British Columbia V9T 1W6
(250) 758-7653
(250) 758-8477
royallepagenanaimo.ca/

Shanon Kelley
Personal Real Estate Corporation
shanonkelley.com/
4200 Island Highway North
Nanaimo, British Columbia V9T 1W6
(250) 758-7653
(250) 758-8477
royallepagenanaimo.ca/
Justin Steele
justinsteele.royallepage.ca/
4200 Island Highway North
Nanaimo, British Columbia V9T 1W6
(250) 758-7653
(250) 758-8477
royallepagenanaimo.ca/














































